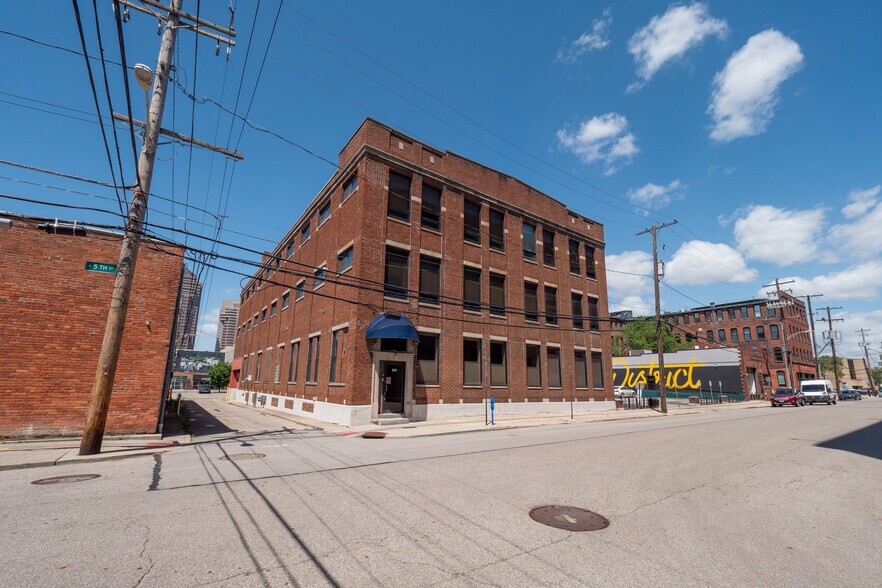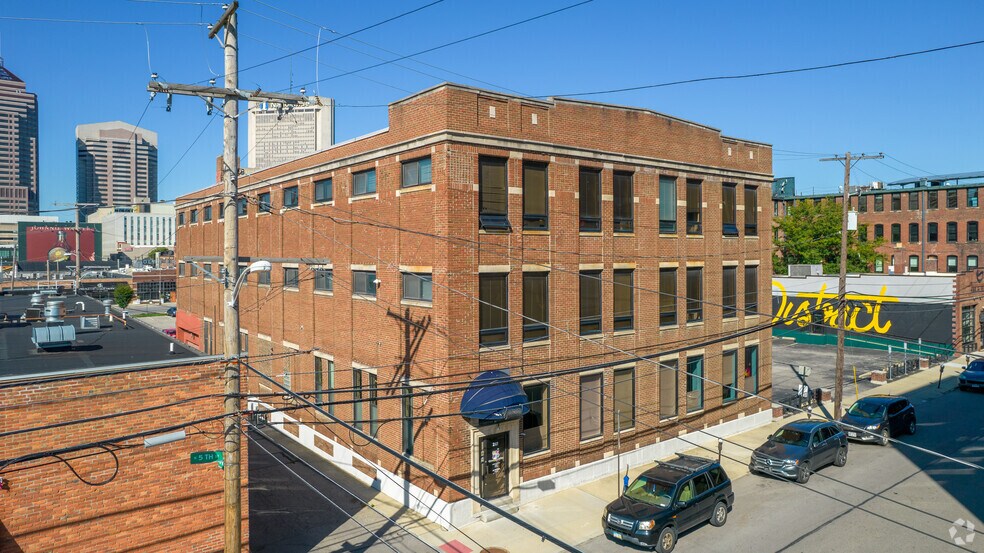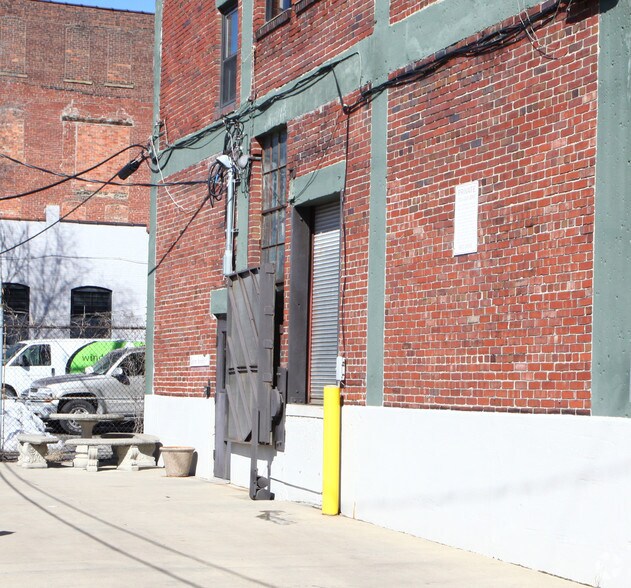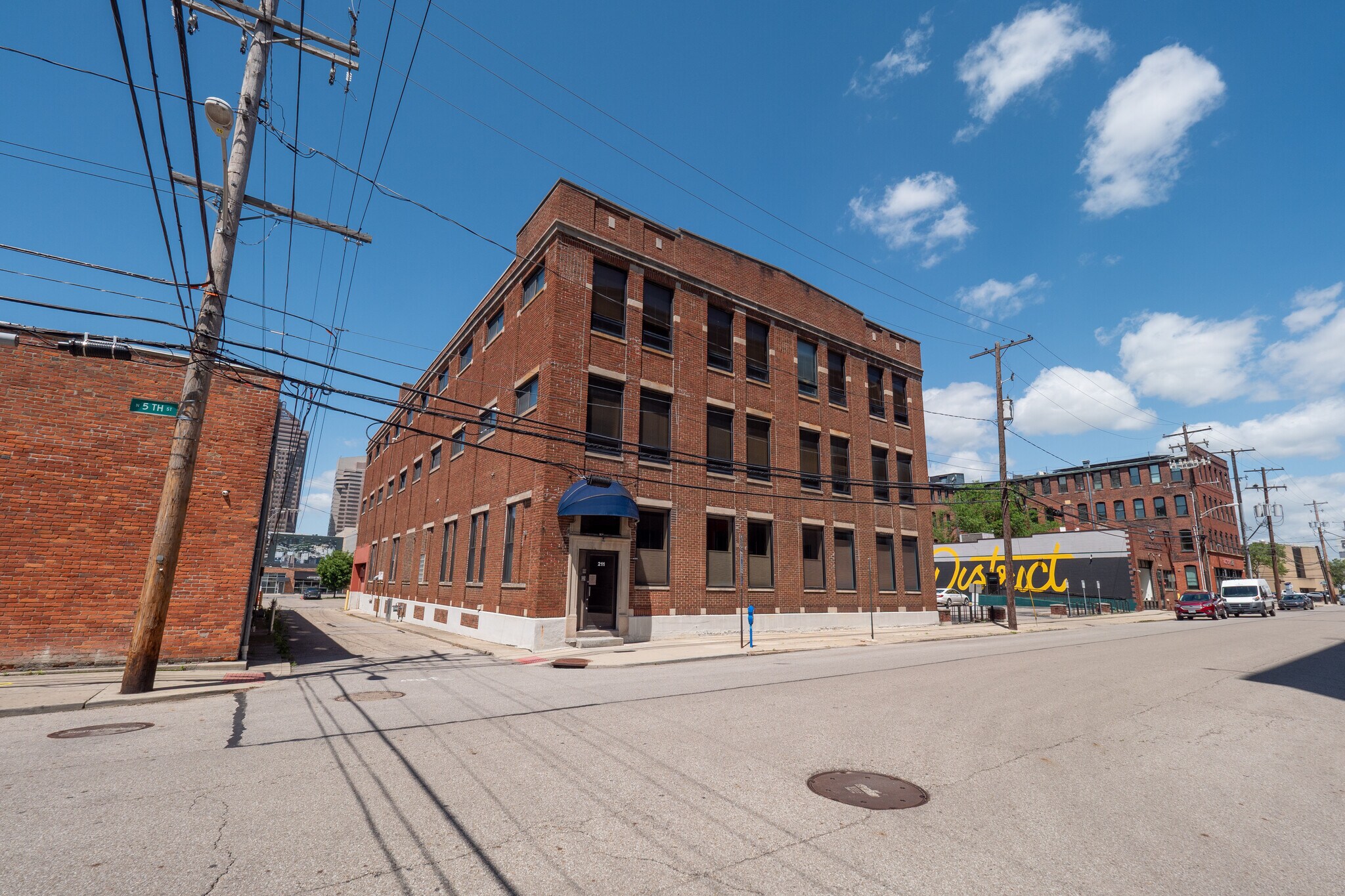
Cette fonctionnalité n’est pas disponible pour le moment.
Nous sommes désolés, mais la fonctionnalité à laquelle vous essayez d’accéder n’est pas disponible actuellement. Nous sommes au courant du problème et notre équipe travaille activement pour le résoudre.
Veuillez vérifier de nouveau dans quelques minutes. Veuillez nous excuser pour ce désagrément.
– L’équipe LoopNet
Votre e-mail a été envoyé.
RÉSUMÉ ANALYTIQUE
Open Interiors with Abundant Natural Light
Exposed Structural Elements | High Ceilings
One (1) Dock Door and Active Freight Elevator Serving All Floors
Located on the Main Columbus Fiber Trunk
Rooftop Access with Expansive Skyline Views
First Floor: 2 Restrooms, 2 Furnaces
Second Floor: 2 Restrooms, 2 Furnaces
Third Floor: 1 Restroom, 2 Furnaces
Rooftop AC Units
INFORMATIONS SUR L’IMMEUBLE
DISPONIBILITÉ DE L’ESPACE
- ESPACE
- SURFACE
- TYPE DE BIEN
- ÉTAT
- DISPONIBLE
Bâtiment de ±21 000 pieds carrés sur 3 étages avec espace supplémentaire au niveau inférieur Intérieurs ouverts avec une abondante lumière naturelle Éléments structurels exposés | Plafonds hauts Une (1) porte de quai et un monte-charge actif desservant tous les étages Situé sur la principale fibre optique de Columbus Accès au toit avec vue panoramique sur la skyline Rez-de-chaussée : 2 toilettes, 2 chaudières Deuxième étage : 2 toilettes, 2 chaudières Troisième étage : 1 toilette, 2 chaudières Unités de climatisation sur le toit
Bâtiment de ±21 000 pieds carrés sur 3 étages avec espace supplémentaire au niveau inférieur Intérieurs ouverts avec une abondante lumière naturelle Éléments structurels exposés | Plafonds hauts Une (1) porte de quai et un monte-charge actif desservant tous les étages Situé sur la principale fibre optique de Columbus Accès au toit avec vue panoramique sur la skyline Rez-de-chaussée : 2 toilettes, 2 chaudières Deuxième étage : 2 toilettes, 2 chaudières Troisième étage : 1 toilette, 2 chaudières Unités de climatisation sur le toit
Bâtiment de ±21 000 pieds carrés sur 3 étages avec espace supplémentaire au niveau inférieur Intérieurs ouverts avec une abondance de lumière naturelle Éléments structurels exposés | Plafonds hauts Une (1) porte de quai et un monte-charge actif desservant tous les étages Situé sur la principale fibre optique de Columbus Accès au toit avec vue panoramique sur la skyline Rez-de-chaussée : 2 toilettes, 2 chaudières Deuxième étage : 2 toilettes, 2 chaudières Troisième étage : 1 toilette, 2 chaudières Unités de climatisation sur le toit
| Espace | Surface | Type de bien | État | Disponible |
| 1er Ét.-bureau 1st | 650 m² | Bureau | Construction achevée | Maintenant |
| 2e Ét.-bureau 2nd | 650 m² | Bureau | Construction achevée | Maintenant |
| 3e Ét.-bureau 3rd | 650 m² | Bureau | Construction achevée | Maintenant |
1er Ét.-bureau 1st
| Surface |
| 650 m² |
| Type de bien |
| Bureau |
| État |
| Construction achevée |
| Disponible |
| Maintenant |
2e Ét.-bureau 2nd
| Surface |
| 650 m² |
| Type de bien |
| Bureau |
| État |
| Construction achevée |
| Disponible |
| Maintenant |
3e Ét.-bureau 3rd
| Surface |
| 650 m² |
| Type de bien |
| Bureau |
| État |
| Construction achevée |
| Disponible |
| Maintenant |
1er Ét.-bureau 1st
| Surface | 650 m² |
| Type de bien | Bureau |
| État | Construction achevée |
| Disponible | Maintenant |
Bâtiment de ±21 000 pieds carrés sur 3 étages avec espace supplémentaire au niveau inférieur Intérieurs ouverts avec une abondante lumière naturelle Éléments structurels exposés | Plafonds hauts Une (1) porte de quai et un monte-charge actif desservant tous les étages Situé sur la principale fibre optique de Columbus Accès au toit avec vue panoramique sur la skyline Rez-de-chaussée : 2 toilettes, 2 chaudières Deuxième étage : 2 toilettes, 2 chaudières Troisième étage : 1 toilette, 2 chaudières Unités de climatisation sur le toit
2e Ét.-bureau 2nd
| Surface | 650 m² |
| Type de bien | Bureau |
| État | Construction achevée |
| Disponible | Maintenant |
Bâtiment de ±21 000 pieds carrés sur 3 étages avec espace supplémentaire au niveau inférieur Intérieurs ouverts avec une abondante lumière naturelle Éléments structurels exposés | Plafonds hauts Une (1) porte de quai et un monte-charge actif desservant tous les étages Situé sur la principale fibre optique de Columbus Accès au toit avec vue panoramique sur la skyline Rez-de-chaussée : 2 toilettes, 2 chaudières Deuxième étage : 2 toilettes, 2 chaudières Troisième étage : 1 toilette, 2 chaudières Unités de climatisation sur le toit
3e Ét.-bureau 3rd
| Surface | 650 m² |
| Type de bien | Bureau |
| État | Construction achevée |
| Disponible | Maintenant |
Bâtiment de ±21 000 pieds carrés sur 3 étages avec espace supplémentaire au niveau inférieur Intérieurs ouverts avec une abondance de lumière naturelle Éléments structurels exposés | Plafonds hauts Une (1) porte de quai et un monte-charge actif desservant tous les étages Situé sur la principale fibre optique de Columbus Accès au toit avec vue panoramique sur la skyline Rez-de-chaussée : 2 toilettes, 2 chaudières Deuxième étage : 2 toilettes, 2 chaudières Troisième étage : 1 toilette, 2 chaudières Unités de climatisation sur le toit
TAXES FONCIÈRES
| Numéro de parcelle | 010-055039 | Évaluation des aménagements | 139 805 € |
| Évaluation du terrain | 59 410 € | Évaluation totale | 199 215 € |
TAXES FONCIÈRES
Présenté par

211 N 5th St
Hum, une erreur s’est produite lors de l’envoi de votre message. Veuillez réessayer.
Merci ! Votre message a été envoyé.










