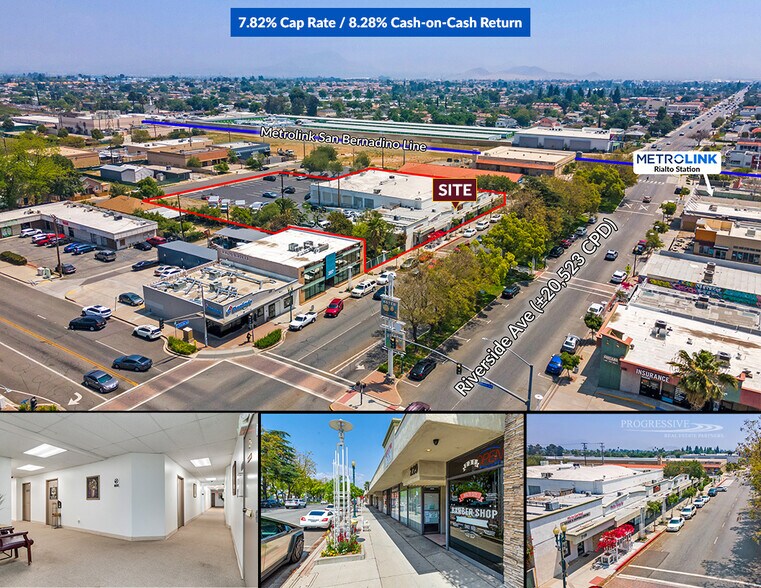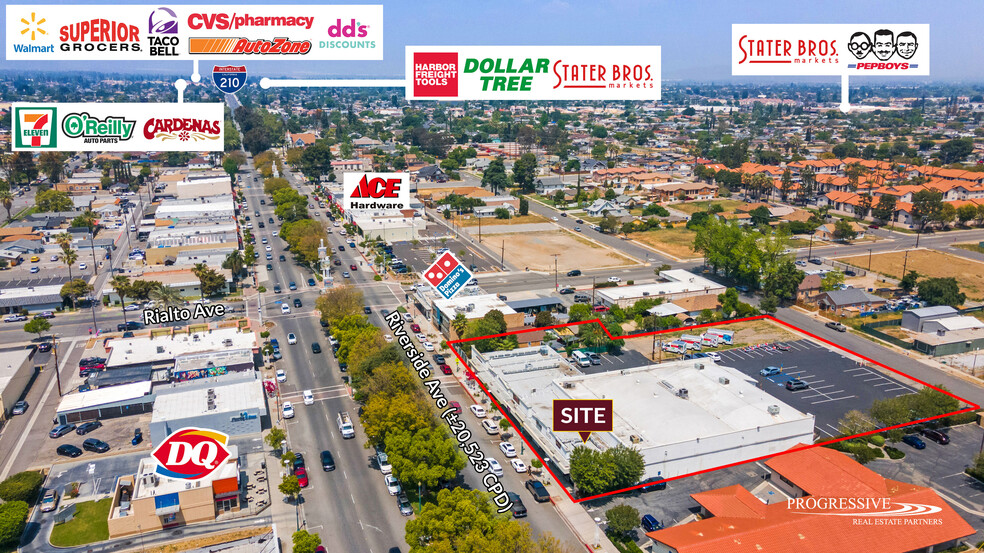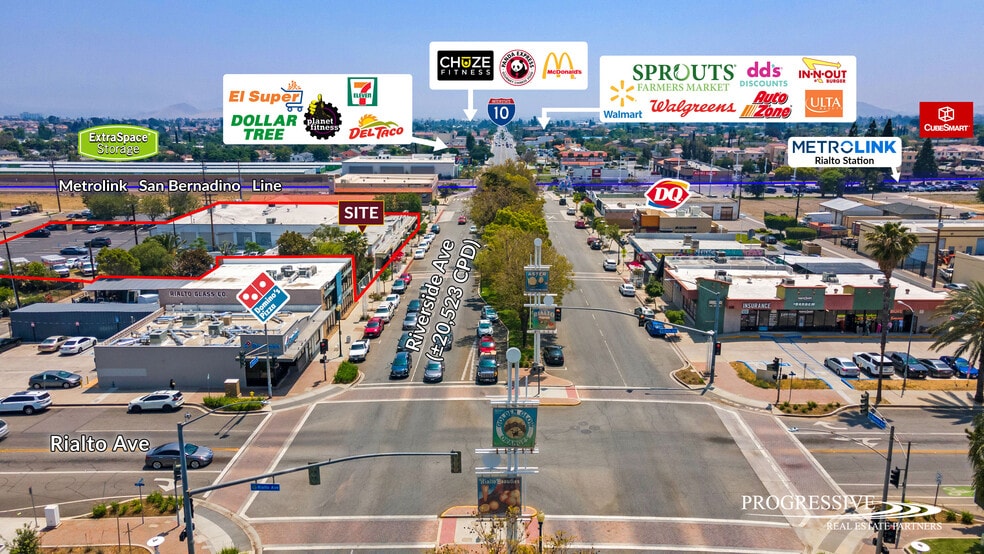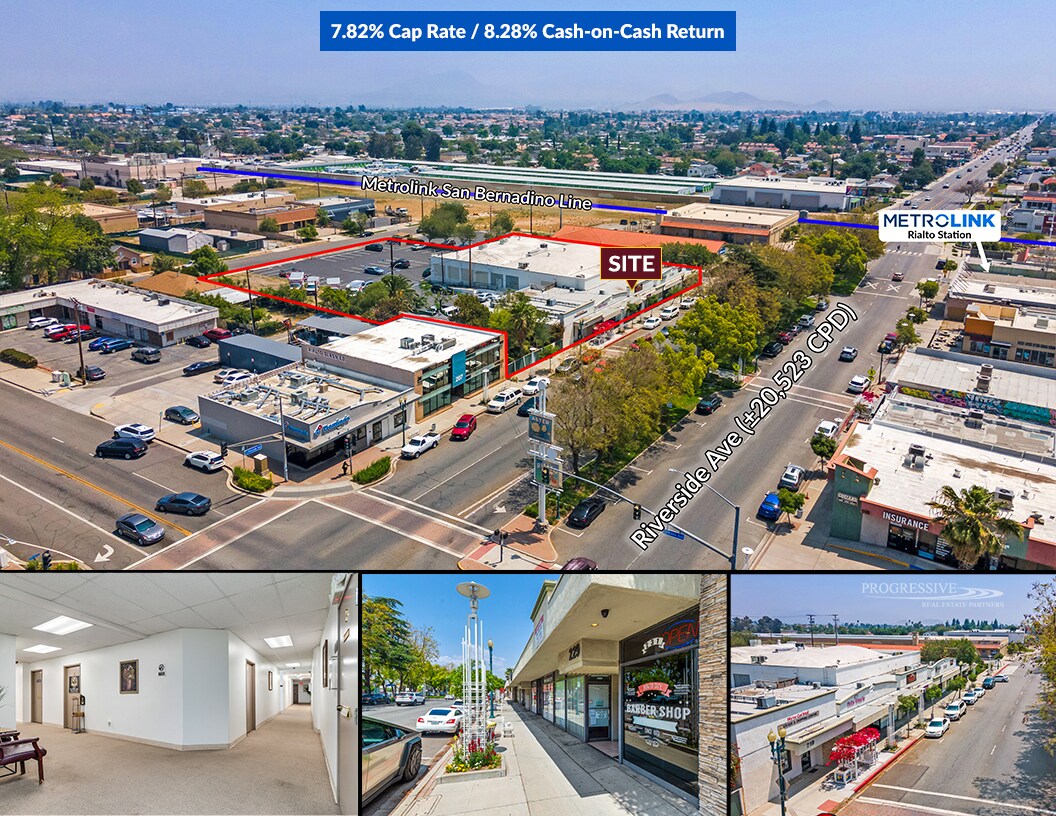Connectez-vous/S’inscrire
Votre e-mail a été envoyé.
100% Leased Multi-Tenant Commercial Property 211-230 S Riverside Ave Local commercial 1 869 m² 100 % Loué À vendre Rialto, CA 92376 3 598 137 € (1 924,76 €/m²) Taux de capitalisation 7,82 %



Certaines informations ont été traduites automatiquement.
INFORMATIONS PRINCIPALES SUR L'INVESTISSEMENT
- 7.80% Cap Rate on Actual Income and 9.51% by 2030
- Dense Trade Area (±160,000 in a 3-Mile Radius)
- Positioned on Riverside Avenue – The Main Retail Corridor Between the I-10 and 210 Freeways
- 100% Leased (8 Retail Units | 27 Office Units | 1 Flex Units | 1 Residential Unit)
- $90,387 Average Household Income (1-Mile Radius)
- Seller Has a Waiting List of Potential Tenants
RÉSUMÉ ANALYTIQUE
STRONG INVESTMENT FUNDAMENTALS
7.82% Cap Rate on Actual Income and 9.50% by 2030
Diverse Income Stream – Income is spread across 33 tenants, with no individual tenant accounting for more than 8% of total revenue.
Fully NNN-Leased Asset – Tenants proportionately reimburse all operating expenses, including all property taxes, insurance, and CAM, minimizing landlord exposure.
Smaller, Easier-to-Lease Suites – Majority of units range from 125 SF to 950 SF, appealing to small businesses and limiting exposure to high vacancy risk.
Dense, Affluent Trade Area — ±160,000 residents within a 3-mile radius and an average household income of ±$90,400 within 1 mile radius.
Service-Oriented Office Users—Not traditional office space – Small, private suites cater to service-based professionals seeking affordable workspace.
Recent Capital Improvements – Significant upgrades include new roofs, parking lot slurry seal/stripe, new HVAC, interior paint, new flooring, and full renovation of unit 225-10 (±3,500 SF).
Built-In Rent Growth – Leases include embedded CPI or 3% annual increases, offering a hedge against inflation.
Attractive Basis vs. Replacement Cost – Offered at $210/SF, significantly below new construction costs estimated at $300–$400/SF in Southern California.
___________________________________________________________________________________________________________
RESIDENTIAL MIXED-USE DEVELOPMENT OPPORTUNITY
Residential Mixed-Use Development Opportunity – Zoned Downtown Mixed-Use (DMUZ) within the Foothill Central Specific Plan, offering future residential mixed-use development upside.
Fully Leased at Below Replacement Cost, Ideal for Covered Land Play – 100% occupancy with short-term leases generates steady cash flow, creating a low-risk hold while securing permits and approvals for future redevelopment.
7.82% Cap Rate on Actual Income and 9.50% by 2030
Diverse Income Stream – Income is spread across 33 tenants, with no individual tenant accounting for more than 8% of total revenue.
Fully NNN-Leased Asset – Tenants proportionately reimburse all operating expenses, including all property taxes, insurance, and CAM, minimizing landlord exposure.
Smaller, Easier-to-Lease Suites – Majority of units range from 125 SF to 950 SF, appealing to small businesses and limiting exposure to high vacancy risk.
Dense, Affluent Trade Area — ±160,000 residents within a 3-mile radius and an average household income of ±$90,400 within 1 mile radius.
Service-Oriented Office Users—Not traditional office space – Small, private suites cater to service-based professionals seeking affordable workspace.
Recent Capital Improvements – Significant upgrades include new roofs, parking lot slurry seal/stripe, new HVAC, interior paint, new flooring, and full renovation of unit 225-10 (±3,500 SF).
Built-In Rent Growth – Leases include embedded CPI or 3% annual increases, offering a hedge against inflation.
Attractive Basis vs. Replacement Cost – Offered at $210/SF, significantly below new construction costs estimated at $300–$400/SF in Southern California.
___________________________________________________________________________________________________________
RESIDENTIAL MIXED-USE DEVELOPMENT OPPORTUNITY
Residential Mixed-Use Development Opportunity – Zoned Downtown Mixed-Use (DMUZ) within the Foothill Central Specific Plan, offering future residential mixed-use development upside.
Fully Leased at Below Replacement Cost, Ideal for Covered Land Play – 100% occupancy with short-term leases generates steady cash flow, creating a low-risk hold while securing permits and approvals for future redevelopment.
DATA ROOM Cliquez ici pour accéder à
INFORMATIONS SUR L’IMMEUBLE
Type de vente
Investissement
Type de bien
Local commercial
Sous-type de bien
Bien à usage mixte
Surface de l’immeuble
1 869 m²
Classe d’immeuble
B
Année de construction
1930
Prix
3 598 137 €
Prix par m²
1 924,76 €
Taux de capitalisation
7,82 %
RNE
281 212 €
Pourcentage loué
100 %
Occupation
Multi
Hauteur du bâtiment
1 étage
Quais de chargement
1 Extérieur
Coefficient d’occupation des sols de l’immeuble
0,34
Surface du lot
0,55 ha
Zone de développement économique [USA]
Oui
Zonage
Downtown Mixed-Use (DMUZ) - Zone commerciale principale ; ancienne désignation : utilisations commerciales au centre-ville ; plan vieux de 45 ans. Actuellement en train de mettre à jour/développer un plan de remplacement ; plan spécifique à Foothill Central
Stationnement
43 places (23 places par 1 000 m² loué)
Façade
CARACTÉRISTIQUES
- Ligne d’autobus
- Trains de banlieue
- Installations de conférences
- Métro
- Signalisation
- Climatisation
DISPONIBILITÉ DE L’ESPACE
- ESPACE
- SURFACE
- TYPE DE BIEN
- POSTE
- DISPONIBLE
| Espace | Surface | Type de bien | Poste | Disponible |
| 225-11 | 84 m² | Bureau | - | Janv. 2026 |
225-11
| Surface |
| 84 m² |
| Type de bien |
| Bureau |
| Poste |
| - |
| Disponible |
| Janv. 2026 |
1 sur 5
VIDÉOS
VISITE EXTÉRIEURE 3D MATTERPORT
VISITE 3D
PHOTOS
STREET VIEW
RUE
CARTE
225-11
| Surface | 84 m² |
| Type de bien | Bureau |
| Poste | - |
| Disponible | Janv. 2026 |
1 1
Walk Score®
Très praticable à pied (73)
PRINCIPAUX COMMERCES À PROXIMITÉ







TAXES FONCIÈRES
| N° de parcelle | Évaluation des aménagements | 936 132 € | |
| Évaluation du terrain | 794 580 € | Évaluation totale | 1 730 712 € |
TAXES FONCIÈRES
N° de parcelle
Évaluation du terrain
794 580 €
Évaluation des aménagements
936 132 €
Évaluation totale
1 730 712 €
1 sur 16
VIDÉOS
VISITE EXTÉRIEURE 3D MATTERPORT
VISITE 3D
PHOTOS
STREET VIEW
RUE
CARTE
1 sur 1
Présenté par

100% Leased Multi-Tenant Commercial Property | 211-230 S Riverside Ave
Vous êtes déjà membre ? Connectez-vous
Hum, une erreur s’est produite lors de l’envoi de votre message. Veuillez réessayer.
Merci ! Votre message a été envoyé.





