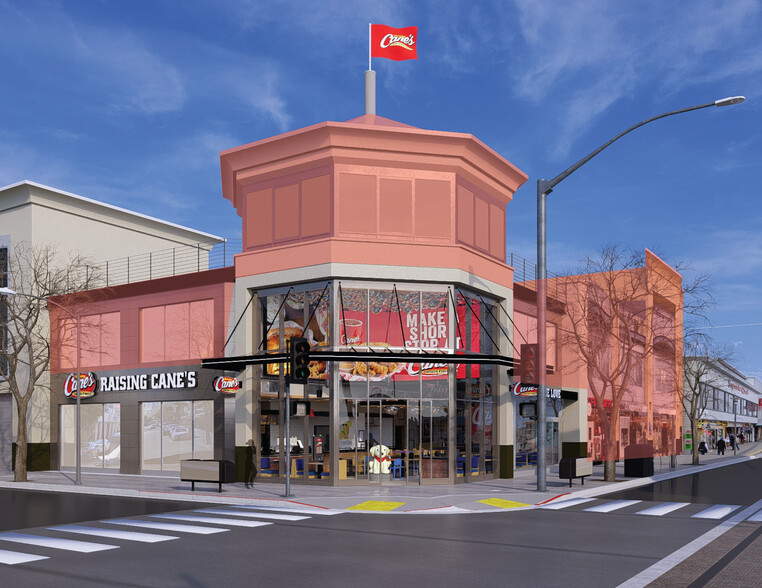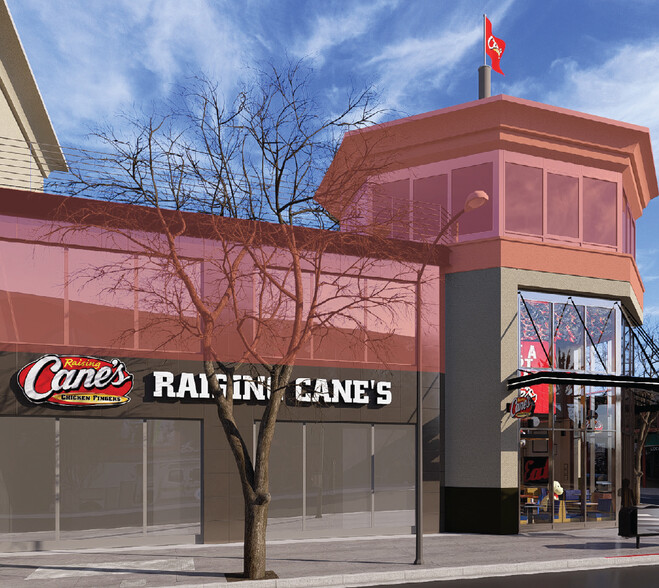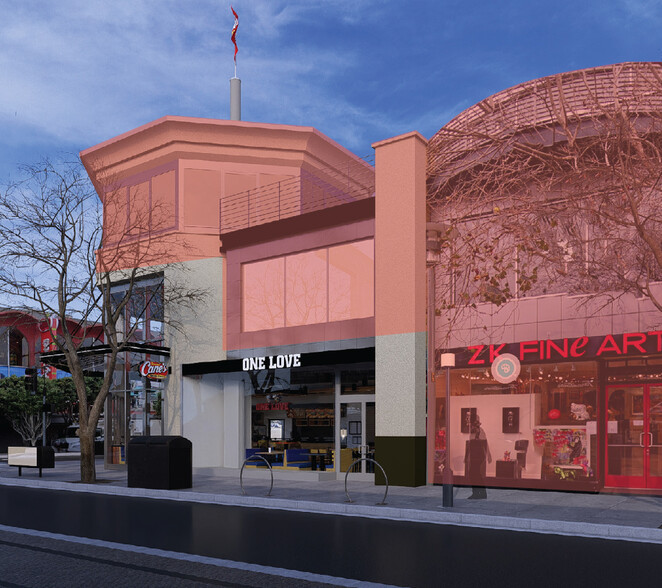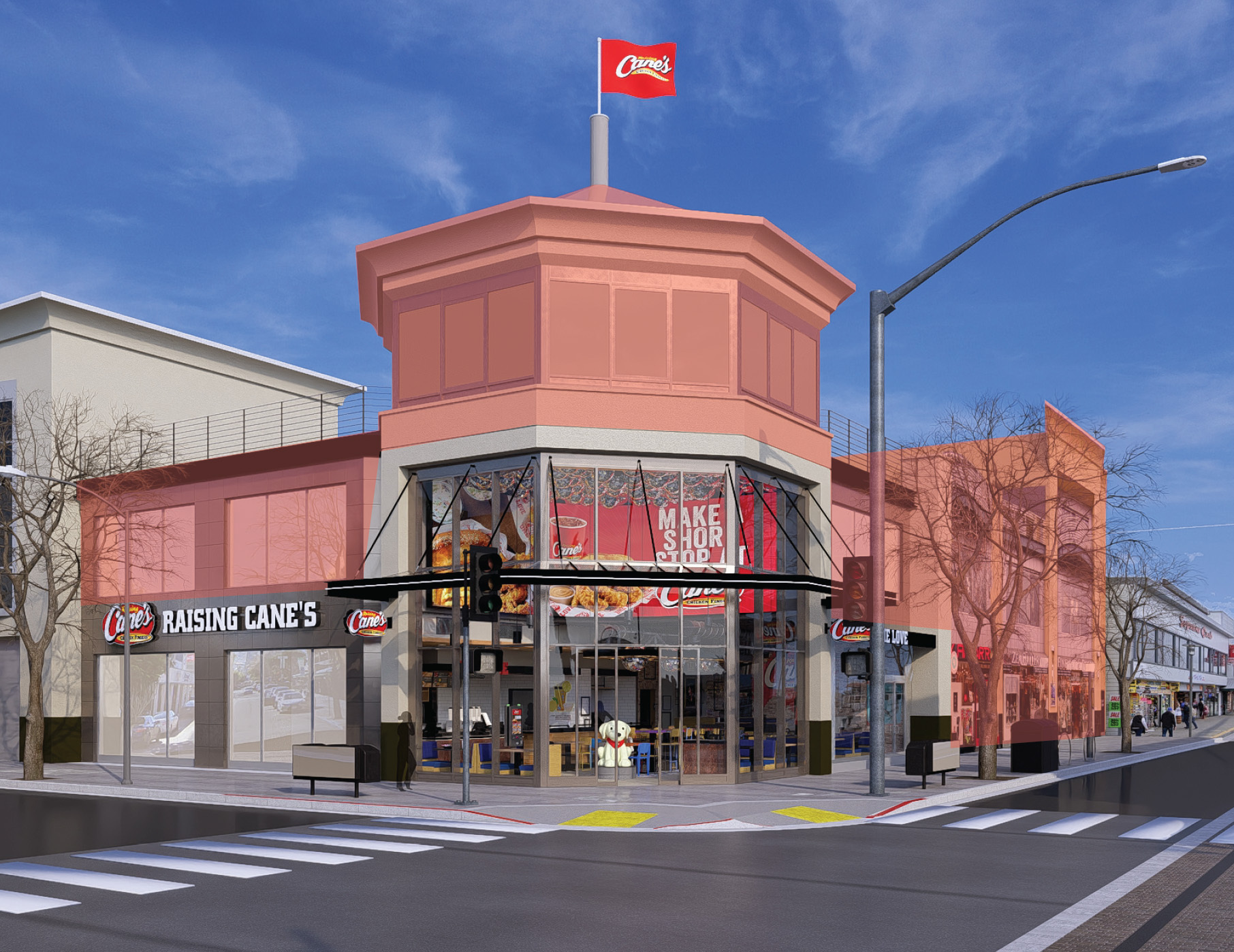Votre e-mail a été envoyé.
Fisherman's Wharf Flagship Opportunity 211-229 Jefferson St Local commercial | 157–2 701 m² | 4 étoiles | À louer | San Francisco, CA 94133



Certaines informations ont été traduites automatiquement.
INFORMATIONS PRINCIPALES
- Join Raising Cane's Future Flagship Location, Opening Summer 2026.
- Showing by appointment only. Please do not disturb tenant.
- Located on Jefferson St in the heart of Fisherman's Wharf between Pier 39 & Ghiradelli Square.
- Looking for F&B, Entertainment or Tourist Attraction concepts.
DISPONIBILITÉ DE L’ESPACE (3)
Afficher le tarif en
- ESPACE
- SURFACE
- PLAFOND
- DURÉE
- LOYER
- TYPE DE LOYER
| Espace | Surface | Plafond | Durée | Loyer | Type de loyer | |
| 1er étage | 157 – 644 m² | 3,05 mètres | Négociable | Sur demande Sur demande Sur demande Sur demande | À déterminer | |
| 2e étage | 1 122 m² | 3,05 mètres | Négociable | Sur demande Sur demande Sur demande Sur demande | À déterminer | |
| 3e étage | 936 m² | 3,05 mètres | Négociable | Sur demande Sur demande Sur demande Sur demande | À déterminer |
1er étage
Flagship opportunity located steps away from many tourist attractions, hotels, restaurants and retail.
- Entièrement aménagé comme Local commercial standard
- Contigu et aligné avec d’autres locaux commerciaux
- Peut être associé à un ou plusieurs espaces supplémentaires pour obtenir jusqu’à 2 701 m² d’espace adjacent.
- Toilettes privées
- Plafonds finis: 3,05 mètres
- 29,765 SF (demisable) available on 3 levels
- Ground: 2,368 SF - 7,608 SF
- Ground: 2,368 SF - 7,608 SF
- 2nd Level: 12,072 SF
2e étage
Flagship opportunity located steps away from many tourist attractions, hotels, restaurants and retail.
- Entièrement aménagé comme Local commercial standard
- Contigu et aligné avec d’autres locaux commerciaux
- Peut être associé à un ou plusieurs espaces supplémentaires pour obtenir jusqu’à 2 701 m² d’espace adjacent.
- Toilettes privées
- Plafonds finis: 3,05 mètres
- Flexible Use
3e étage
Flagship opportunity located steps away from many tourist attractions, hotels, restaurants and retail.
- Entièrement aménagé comme Local commercial standard
- Contigu et aligné avec d’autres locaux commerciaux
- Peut être associé à un ou plusieurs espaces supplémentaires pour obtenir jusqu’à 2 701 m² d’espace adjacent.
- Toilettes privées
- Plafonds finis: 3,05 mètres
- Flexible Use
Types de loyers
Le montant et le type de loyer que l’occupant (locataire) est tenu de payer au propriétaire (bailleur) sur la durée du bail sont négociés avant la signature du bail par les deux parties. Le type de loyer varie selon les services fournis. Par exemple, le prix d’un loyer triple net est habituellement inférieur à celui d’un bail à service complet puisque l’occupant est tenu d’assumer des dépenses supplémentaires par rapport au loyer de base. Contacter le broker chargé de l’annonce pour bien comprendre les coûts associés ou les dépenses supplémentaires pour chaque type de loyer.
1. Service complet: Un loyer qui comprend des services d’immeuble standards normaux fournis par le propriétaire dans le cadre d’une location annuelle de base.
2. Double net (NN): L’occupant paie seulement deux des frais de l’immeuble. Le propriétaire et l’occupant déterminent ces frais spécifiques avant la signature du bail.
3. Triple net (NNN): Un bail selon lequel l’occupant est responsable de tous les frais liés à sa part proportionnelle d’occupation de l’immeuble.
4. Brut modifié: Le brut modifié est un type général de bail dans lequel l’occupant est en général responsable de sa part proportionnelle d’une ou de plusieurs dépenses. C’est le propriétaire qui paie les frais restants. Consultez la liste ci-dessous pour connaître les structures de loyers bruts modifiés les plus courantes : 4. Plus services publics: Un type de bail brut modifié, où l’occupant est responsable à hauteur de sa part proportionnelle des services publics en plus du loyer. 4. Plus nettoyage: Un type de bail brut modifié, où l’occupant est responsable à hauteur de sa part proportionnelle du nettoyage en plus du loyer. 4. Plus électricité: Un type de bail brut modifié, où l’occupant est responsable à hauteur de sa part proportionnelle du coût de la consommation électrique en plus du loyer. 4. Plus électricité et nettoyage: Un type de bail brut modifié, où l’occupant est responsable à hauteur de sa part proportionnelle du coût de la consommation électrique et du nettoyage en plus du loyer. 4. Plus services publics et charges: Un type de bail brut modifié où l’occupant est responsable à hauteur de sa part proportionnelle des services publics et du coût de nettoyage en plus du loyer. 4. Bail industriel brut: Un type de bail brut modifié dans lequel l’occupant paie un ou plusieurs des frais en plus du loyer. Le propriétaire et l’occupant déterminent ces frais spécifiques avant la signature du bail.
5. Électricité à la charge de l’occupant: Le propriétaire paie pour tous les services et l’occupant est responsable de sa propre utilisation de l’éclairage et des prises électriques dans l’espace qu’il occupe.
6. Négociable ou sur demande: Cette option est utilisée lorsque le contact de location n’indique pas le type de loyer ou de service.
7. À déterminer: À déterminer : utilisé pour les immeubles dont le type de services ou de loyer n’est pas connu, souvent quand l’immeuble n’est pas encore construit.
INFORMATIONS SUR L’IMMEUBLE
| Espace total disponible | 2 701 m² | Sous-type de bien | Immeuble de commerce |
| Min. Divisible | 157 m² | Surface commerciale utile | 3 070 m² |
| Type de bien | Local commercial | Année de construction | 2003 |
| Espace total disponible | 2 701 m² |
| Min. Divisible | 157 m² |
| Type de bien | Local commercial |
| Sous-type de bien | Immeuble de commerce |
| Surface commerciale utile | 3 070 m² |
| Année de construction | 2003 |
CARACTÉRISTIQUES
- Terrain d’angle
- Signalisation
- Intersection avec signalisation
PRINCIPAUX COMMERCES À PROXIMITÉ










Présenté par

Fisherman's Wharf Flagship Opportunity | 211-229 Jefferson St
Hum, une erreur s’est produite lors de l’envoi de votre message. Veuillez réessayer.
Merci ! Votre message a été envoyé.










