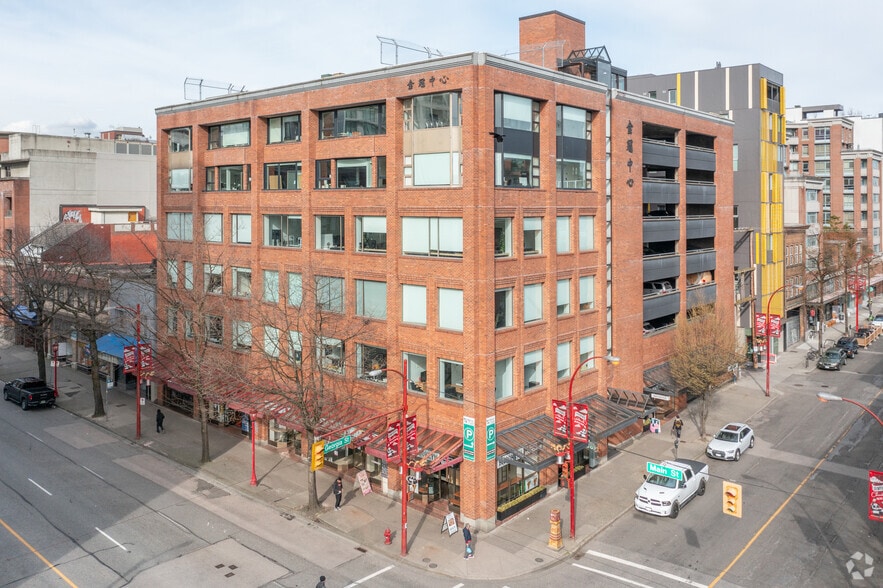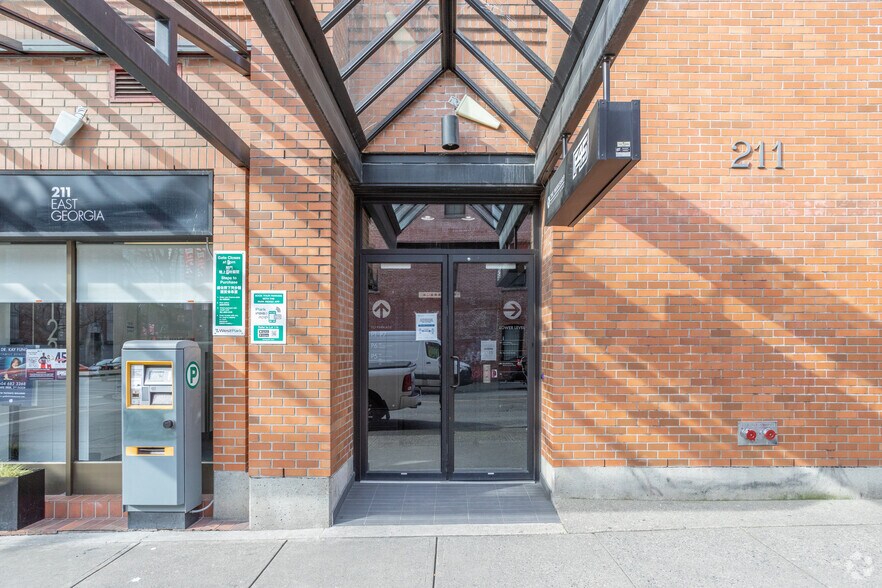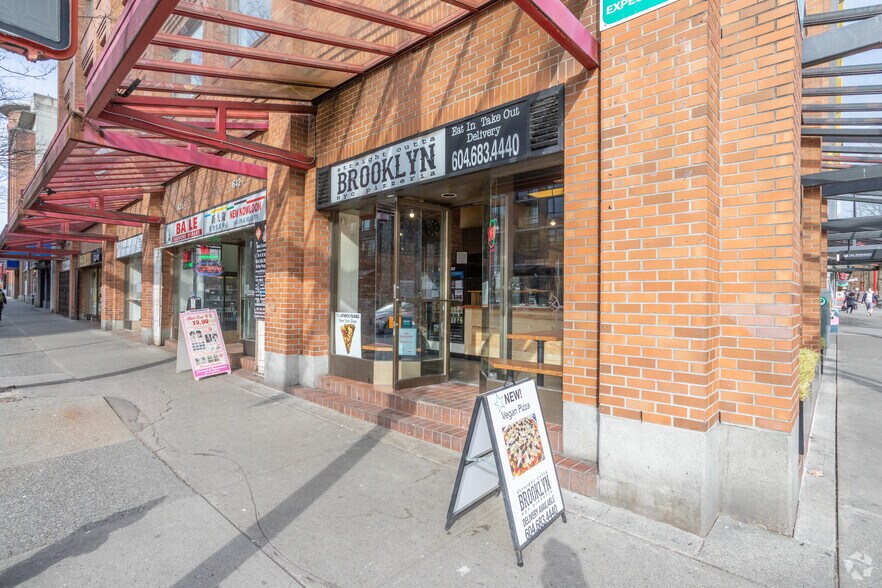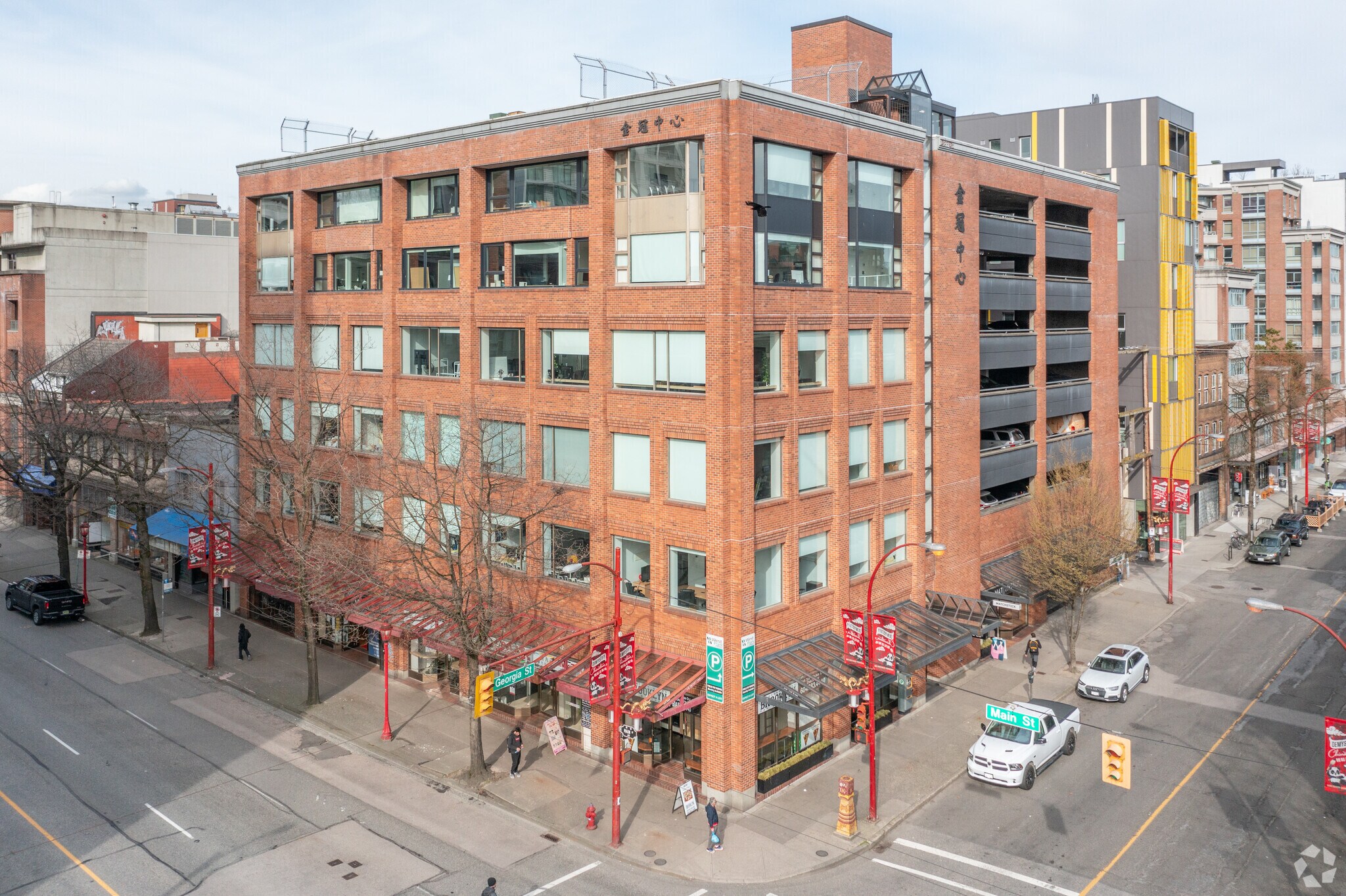Votre e-mail a été envoyé.

Golden Crown Centre 211-213 Georgia St E Bureau | 75–574 m² | À louer | Vancouver, BC V6A 1Z6



Certaines informations ont été traduites automatiquement.

INFORMATIONS PRINCIPALES
- Un grand parking public est situé dans le bâtiment.
TOUS LES ESPACES DISPONIBLES(4)
Afficher les loyers en
- ESPACE
- SURFACE
- DURÉE
- LOYER
- TYPE DE BIEN
- ÉTAT
- DISPONIBLE
A modern, bright office suite is now available, featuring dedicated HVAC, high ceilings ranging from 10’4? to 11’4?, polished concrete floors, an updated building, and an efficient layout. The space includes an open work area, four private offices, a large conference room, a meeting room, a kitchenette, and a server/storage room. As a bonus, existing workstations can be provided at no additional cost, offering a turnkey solution for your business. This unit offers demising potential, allowing it to be split into two separate spaces: Unit 101 (~967 sq.ft.) and Unit 102 (~1,245 sq.ft.), with sizes estimated as per the attached demising plan. Additionally, there is expansion potential by combining this unit with the neighboring suite, resulting in a total area of 3,019 sq.ft., ideal for growing businesses.
- Le loyer ne comprend pas les services publics, les frais immobiliers ou les services de l’immeuble.
- Principalement open space
- Entièrement aménagé comme Bureau standard
- 4 bureaux privés
High Ceilings ranging from 10’4" to 11’4", Polished Concrete Floors, Oversized Windows, Kitchenette with Sink.
- Le loyer ne comprend pas les services publics, les frais immobiliers ou les services de l’immeuble.
- Ventilation et chauffage centraux
- Principalement open space
- Lumière naturelle
A modern, bright office suite is now available, featuring dedicated HVAC, high ceilings ranging from 10’4? to 11’4?, polished concrete floors, an updated building, and an efficient layout. The space includes an open work area, four private offices, a large conference room, a meeting room, a kitchenette, and a server/storage room. As a bonus, existing workstations can be provided at no additional cost, offering a turnkey solution for your business. This unit offers demising potential, allowing it to be split into two separate spaces: Unit 101 (~967 sq.ft.) and Unit 102 (~1,245 sq.ft.), with sizes estimated as per the attached demising plan. Additionally, there is expansion potential by combining this unit with the neighboring suite, resulting in a total area of 3,019 sq.ft., ideal for growing businesses.
- Le loyer ne comprend pas les services publics, les frais immobiliers ou les services de l’immeuble.
- Principalement open space
- Entièrement aménagé comme Bureau standard
- 4 bureaux privés
Boasting an infusion of natural light and a sleek, modern design, this office space is crafted to spark creativity and elevate productivity within your team. Positioned in a prime location, this suite will directly benefit from the soon-to-be burgeoning St. Paul's Hospital ecosystem, placing you at the nexus of healthcare innovation and community growth.
- Le loyer ne comprend pas les services publics, les frais immobiliers ou les services de l’immeuble.
- Ventilation et chauffage centraux
- Principalement open space
- Lumière naturelle
| Espace | Surface | Durée | Loyer | Type de bien | État | Disponible |
| 1er étage, bureau 101 | 90 m² | 1-10 Ans | 119,88 € /m²/an 9,99 € /m²/mois 10 770 € /an 897,50 € /mois | Bureau | Construction achevée | 30 jours |
| 1er étage, bureau 103 | 75 m² | 1-10 Ans | Sur demande Sur demande Sur demande Sur demande | Bureau | Construction partielle | Maintenant |
| 1er étage, bureau 105 | 174 m² | 1-10 Ans | Sur demande Sur demande Sur demande Sur demande | Bureau | Construction achevée | 30 jours |
| 3e étage, bureau 305 | 235 m² | 1-10 Ans | Sur demande Sur demande Sur demande Sur demande | Bureau | Construction partielle | Maintenant |
1er étage, bureau 101
| Surface |
| 90 m² |
| Durée |
| 1-10 Ans |
| Loyer |
| 119,88 € /m²/an 9,99 € /m²/mois 10 770 € /an 897,50 € /mois |
| Type de bien |
| Bureau |
| État |
| Construction achevée |
| Disponible |
| 30 jours |
1er étage, bureau 103
| Surface |
| 75 m² |
| Durée |
| 1-10 Ans |
| Loyer |
| Sur demande Sur demande Sur demande Sur demande |
| Type de bien |
| Bureau |
| État |
| Construction partielle |
| Disponible |
| Maintenant |
1er étage, bureau 105
| Surface |
| 174 m² |
| Durée |
| 1-10 Ans |
| Loyer |
| Sur demande Sur demande Sur demande Sur demande |
| Type de bien |
| Bureau |
| État |
| Construction achevée |
| Disponible |
| 30 jours |
3e étage, bureau 305
| Surface |
| 235 m² |
| Durée |
| 1-10 Ans |
| Loyer |
| Sur demande Sur demande Sur demande Sur demande |
| Type de bien |
| Bureau |
| État |
| Construction partielle |
| Disponible |
| Maintenant |
1er étage, bureau 101
| Surface | 90 m² |
| Durée | 1-10 Ans |
| Loyer | 119,88 € /m²/an |
| Type de bien | Bureau |
| État | Construction achevée |
| Disponible | 30 jours |
A modern, bright office suite is now available, featuring dedicated HVAC, high ceilings ranging from 10’4? to 11’4?, polished concrete floors, an updated building, and an efficient layout. The space includes an open work area, four private offices, a large conference room, a meeting room, a kitchenette, and a server/storage room. As a bonus, existing workstations can be provided at no additional cost, offering a turnkey solution for your business. This unit offers demising potential, allowing it to be split into two separate spaces: Unit 101 (~967 sq.ft.) and Unit 102 (~1,245 sq.ft.), with sizes estimated as per the attached demising plan. Additionally, there is expansion potential by combining this unit with the neighboring suite, resulting in a total area of 3,019 sq.ft., ideal for growing businesses.
- Le loyer ne comprend pas les services publics, les frais immobiliers ou les services de l’immeuble.
- Entièrement aménagé comme Bureau standard
- Principalement open space
- 4 bureaux privés
1er étage, bureau 103
| Surface | 75 m² |
| Durée | 1-10 Ans |
| Loyer | Sur demande |
| Type de bien | Bureau |
| État | Construction partielle |
| Disponible | Maintenant |
High Ceilings ranging from 10’4" to 11’4", Polished Concrete Floors, Oversized Windows, Kitchenette with Sink.
- Le loyer ne comprend pas les services publics, les frais immobiliers ou les services de l’immeuble.
- Principalement open space
- Ventilation et chauffage centraux
- Lumière naturelle
1er étage, bureau 105
| Surface | 174 m² |
| Durée | 1-10 Ans |
| Loyer | Sur demande |
| Type de bien | Bureau |
| État | Construction achevée |
| Disponible | 30 jours |
A modern, bright office suite is now available, featuring dedicated HVAC, high ceilings ranging from 10’4? to 11’4?, polished concrete floors, an updated building, and an efficient layout. The space includes an open work area, four private offices, a large conference room, a meeting room, a kitchenette, and a server/storage room. As a bonus, existing workstations can be provided at no additional cost, offering a turnkey solution for your business. This unit offers demising potential, allowing it to be split into two separate spaces: Unit 101 (~967 sq.ft.) and Unit 102 (~1,245 sq.ft.), with sizes estimated as per the attached demising plan. Additionally, there is expansion potential by combining this unit with the neighboring suite, resulting in a total area of 3,019 sq.ft., ideal for growing businesses.
- Le loyer ne comprend pas les services publics, les frais immobiliers ou les services de l’immeuble.
- Entièrement aménagé comme Bureau standard
- Principalement open space
- 4 bureaux privés
3e étage, bureau 305
| Surface | 235 m² |
| Durée | 1-10 Ans |
| Loyer | Sur demande |
| Type de bien | Bureau |
| État | Construction partielle |
| Disponible | Maintenant |
Boasting an infusion of natural light and a sleek, modern design, this office space is crafted to spark creativity and elevate productivity within your team. Positioned in a prime location, this suite will directly benefit from the soon-to-be burgeoning St. Paul's Hospital ecosystem, placing you at the nexus of healthcare innovation and community growth.
- Le loyer ne comprend pas les services publics, les frais immobiliers ou les services de l’immeuble.
- Principalement open space
- Ventilation et chauffage centraux
- Lumière naturelle
CARACTÉRISTIQUES
- Lumière naturelle
- Climatisation
INFORMATIONS SUR L’IMMEUBLE
Présenté par

Golden Crown Centre | 211-213 Georgia St E
Hum, une erreur s’est produite lors de l’envoi de votre message. Veuillez réessayer.
Merci ! Votre message a été envoyé.


