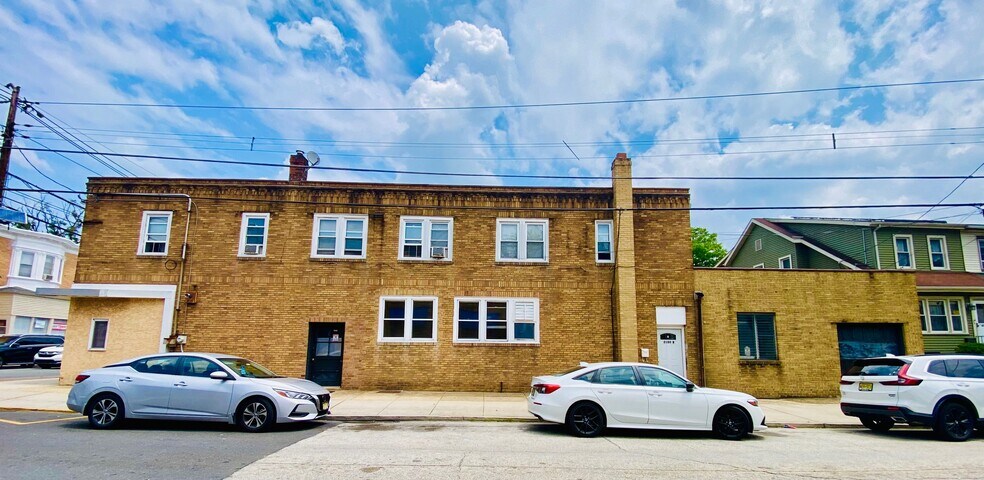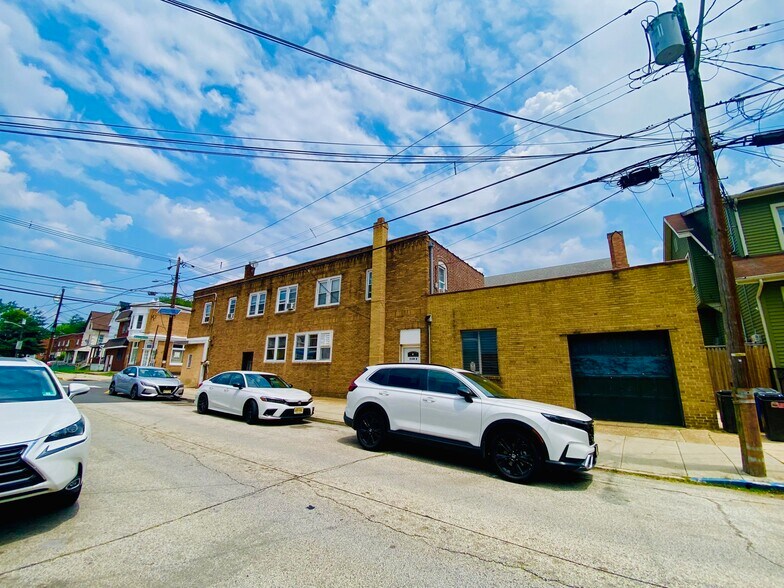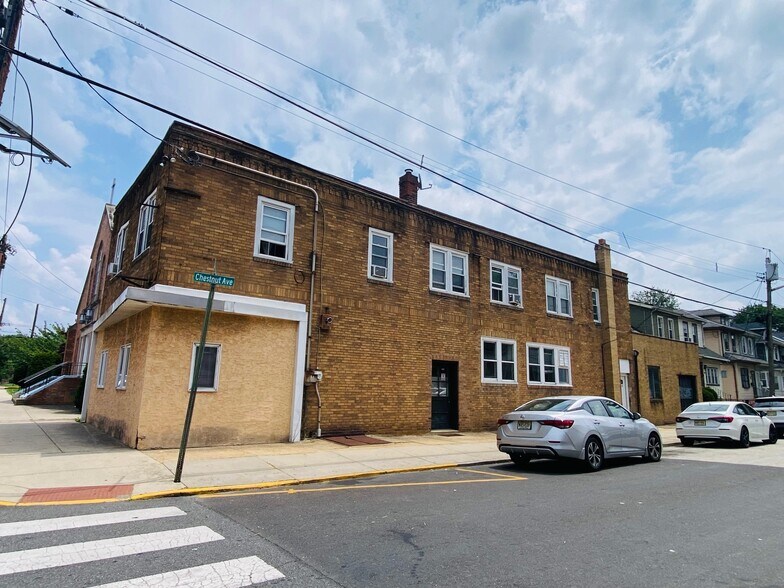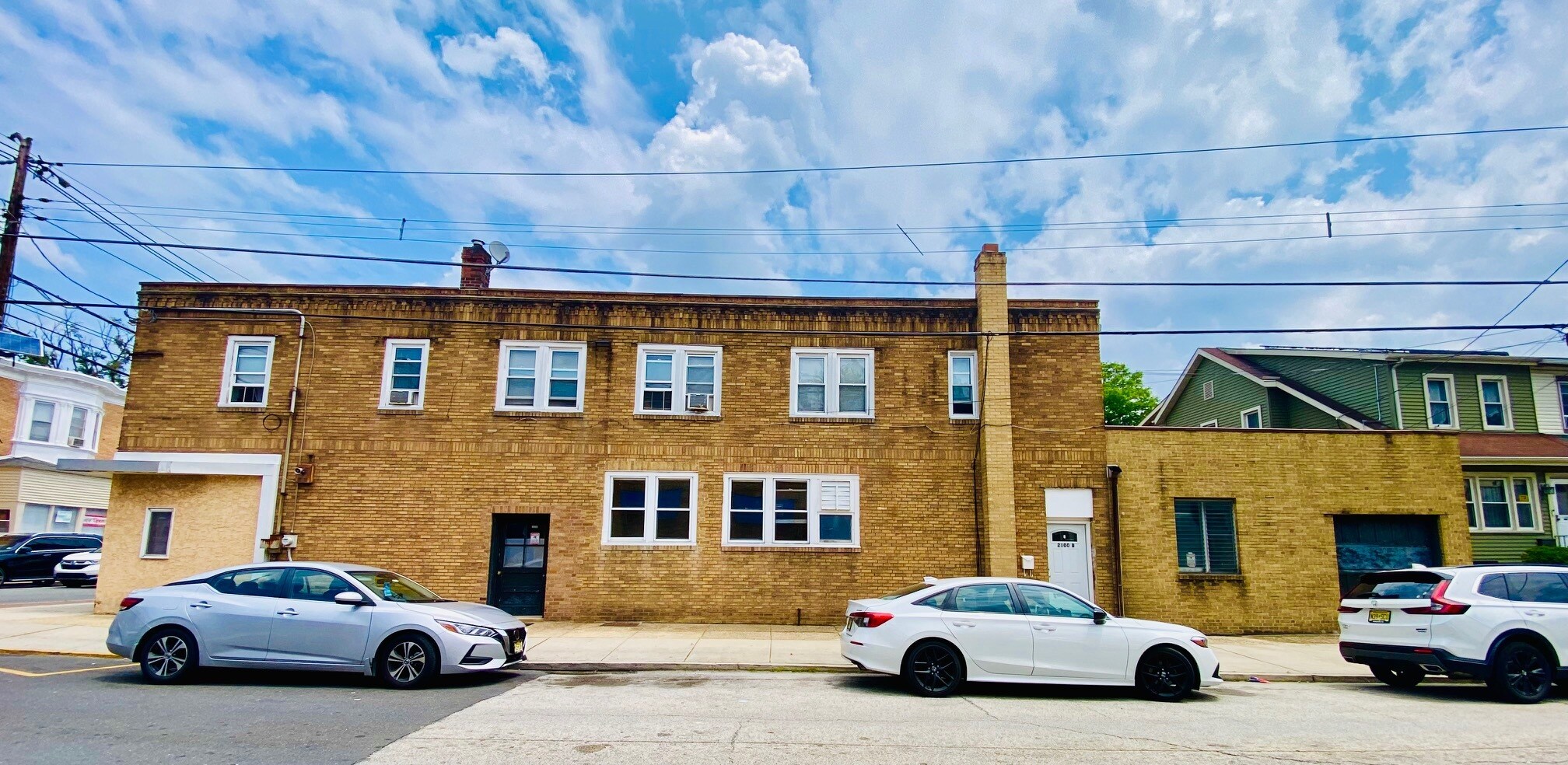Connectez-vous/S’inscrire
Votre e-mail a été envoyé.
Certaines informations ont été traduites automatiquement.
RÉSUMÉ ANALYTIQUE
Versatile 2,800 Sq. Ft. Mixed-Use Property in Prime Downtown Woodlynne Location
Situated on a prominent corner lot at Woodlynne Ave & Chestnut Ave, this two-story brick mixed-use building offers excellent visibility and convenience—just 10 minutes from Center City Philadelphia, major bridges, and easily accessible via Route 676 and Route 295.
Property Highlights:
Total Building Size: Approx. 2,800 sq. ft.
First Floor Commercial Space: Approx. 1,200 sq. ft.
Previously used as office/professional space and a bakery
Layout includes private front offices, five large multi-purpose rooms, garage access at rear
Features include 10 ft. ceilings in some areas, replacement windows, basement area, restrooms, and storage closets
Separate entrance and utilities
Second Floor Residential Apartment: Approx. 1,000 sq. ft.
Spacious 3-bedroom, 1-bath layout with eat-in kitchen
Large living room (13' x 21')
Long-term tenant in place
Private entrance and separate utilities
Additional Features:
On-street parking available
Ideal for:
Live-in professionals
Owner-occupants seeking income offset from the upstairs tenant
Investors and entrepreneurs looking to reimagine a flexible, generously sized floorplan
With its high-traffic corner location, solid brick construction, and a versatile layout, this property is full of potential—perfect for a variety of professional, retail, or residential uses.
Situated on a prominent corner lot at Woodlynne Ave & Chestnut Ave, this two-story brick mixed-use building offers excellent visibility and convenience—just 10 minutes from Center City Philadelphia, major bridges, and easily accessible via Route 676 and Route 295.
Property Highlights:
Total Building Size: Approx. 2,800 sq. ft.
First Floor Commercial Space: Approx. 1,200 sq. ft.
Previously used as office/professional space and a bakery
Layout includes private front offices, five large multi-purpose rooms, garage access at rear
Features include 10 ft. ceilings in some areas, replacement windows, basement area, restrooms, and storage closets
Separate entrance and utilities
Second Floor Residential Apartment: Approx. 1,000 sq. ft.
Spacious 3-bedroom, 1-bath layout with eat-in kitchen
Large living room (13' x 21')
Long-term tenant in place
Private entrance and separate utilities
Additional Features:
On-street parking available
Ideal for:
Live-in professionals
Owner-occupants seeking income offset from the upstairs tenant
Investors and entrepreneurs looking to reimagine a flexible, generously sized floorplan
With its high-traffic corner location, solid brick construction, and a versatile layout, this property is full of potential—perfect for a variety of professional, retail, or residential uses.
INFORMATIONS SUR L’IMMEUBLE
CARACTÉRISTIQUES
CARACTÉRISTIQUES DU LOT
- Climatisation
- Chauffage
- Cuisine
- Cuisinière
- Baignoire/Douche
CARACTÉRISTIQUES DU SITE
- Accès 24 h/24
- Accès contrôlé
- Sans tabac
- Détecteur de fumée
1 1
TAXES FONCIÈRES
| Numéro de parcelle | 37-00403-0000-00014 | Évaluation des aménagements | 69 654 € |
| Évaluation du terrain | 12 015 € | Évaluation totale | 81 670 € |
TAXES FONCIÈRES
Numéro de parcelle
37-00403-0000-00014
Évaluation du terrain
12 015 €
Évaluation des aménagements
69 654 €
Évaluation totale
81 670 €
1 sur 11
VIDÉOS
VISITE EXTÉRIEURE 3D MATTERPORT
VISITE 3D
PHOTOS
STREET VIEW
RUE
CARTE
1 sur 1
Présenté par

2100 Woodlynne Ave
Vous êtes déjà membre ? Connectez-vous
Hum, une erreur s’est produite lors de l’envoi de votre message. Veuillez réessayer.
Merci ! Votre message a été envoyé.






