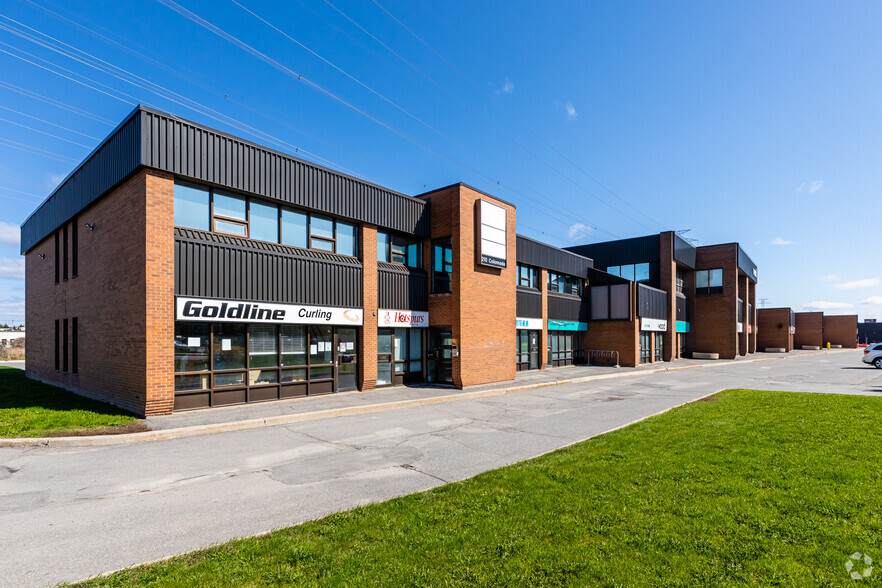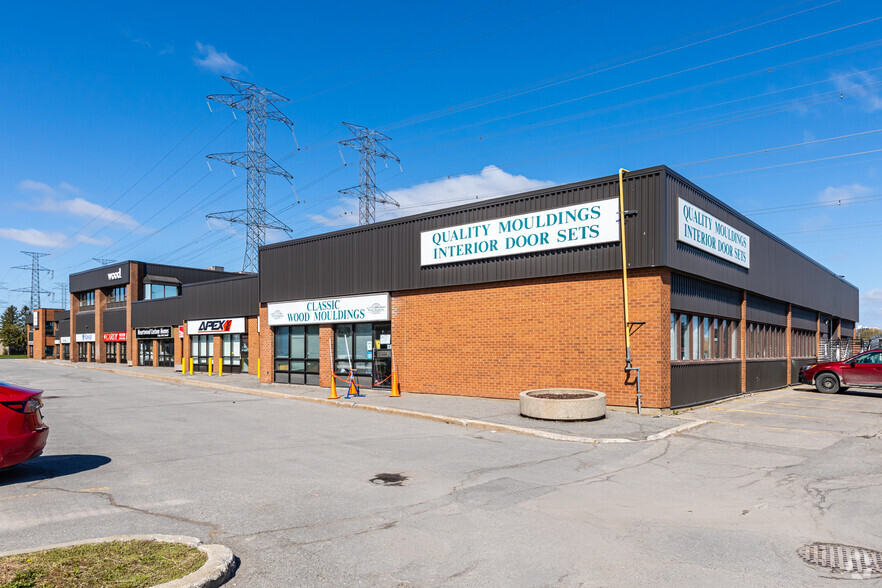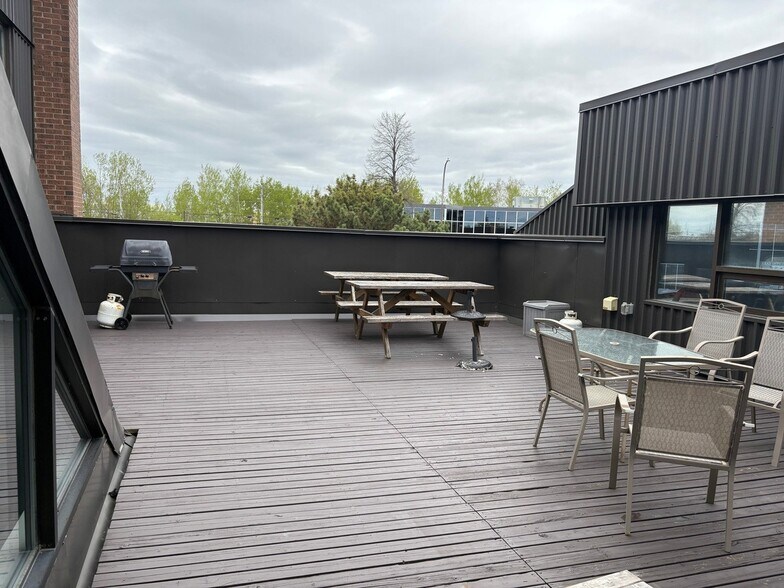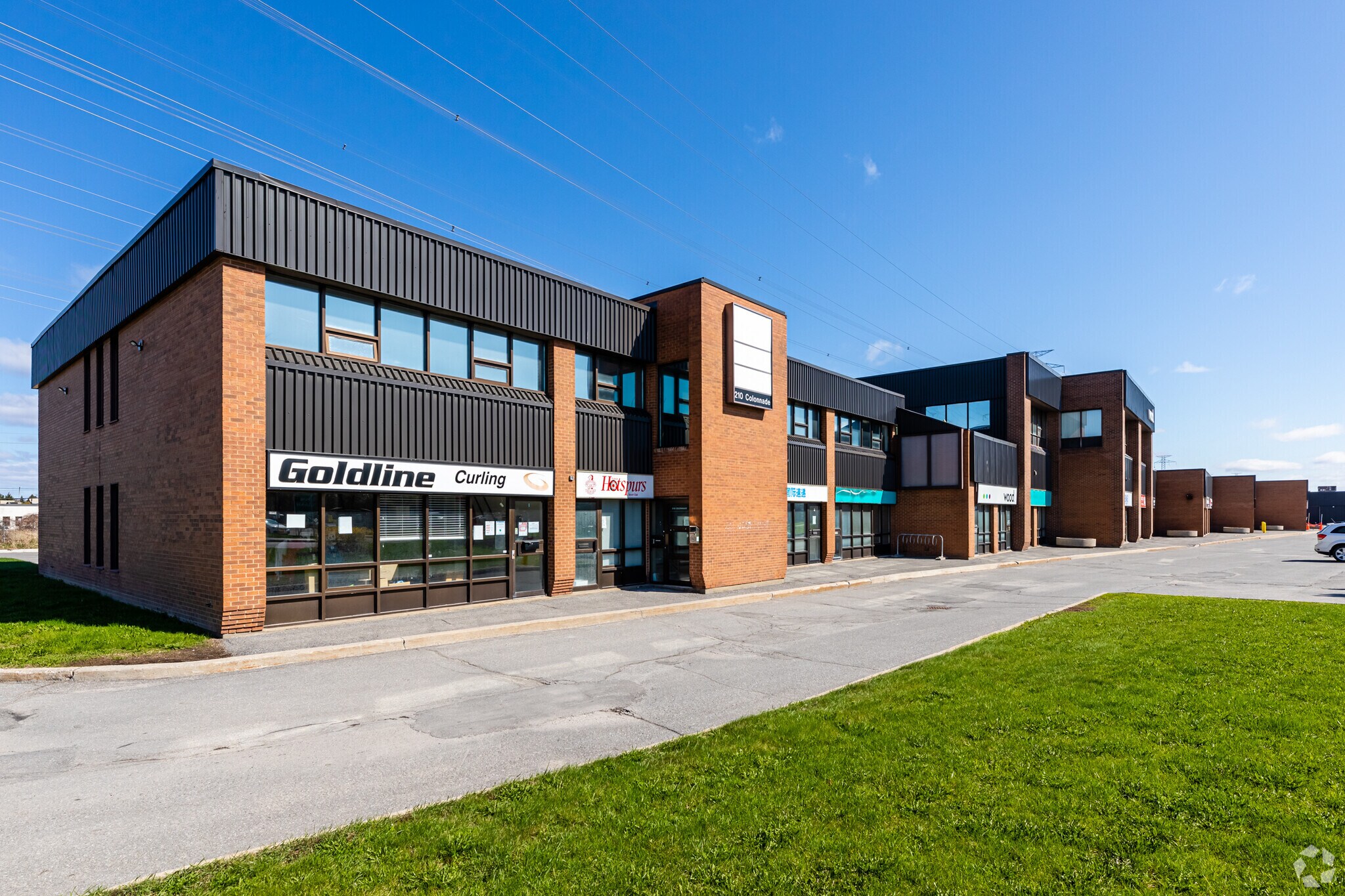Votre e-mail a été envoyé.
D 210 Colonnade Rd 133–756 m² | À louer | Ottawa, ON K2E 7K3



Certaines informations ont été traduites automatiquement.
INFORMATIONS PRINCIPALES SUR LA SOUS-LOCATION
- There is also a unique shared outdoor patio on the 2nd floor.
- garage with a grade level overhead door on the main floor.
CARACTÉRISTIQUES
TOUS LES ESPACES DISPONIBLES(2)
Afficher les loyers en
- ESPACE
- SURFACE
- DURÉE
- LOYER
- TYPE DE BIEN
- ÉTAT
- DISPONIBLE
6,709 sf of office space spread out throughout two floors that includes a reception area, mail and supply room, equipment room, and a garage with a grade level overhead door on the main floor. The second floor includes a kitchen area, IT room, printer room, 8 enclosed offices, a boardroom, shower room, and open collaboration space. There is also a unique shared outdoor patio on the 2nd floor.
- Espace en sous-location disponible auprès de l’occupant actuel
- Peut être associé à un ou plusieurs espaces supplémentaires pour obtenir jusqu’à 756 m² d’espace adjacent.
- 8 bureaux privés
- Convient pour 4 à 10 personnes
- Espace en excellent état
- 1 accès plain-pied
- Principalement open space
- 1 salle de conférence
6,709 sf of office space spread out throughout two floors that includes a reception area, mail and supply room, equipment room, and a garage with a grade level overhead door on the main floor. The second floor includes a kitchen area, IT room, printer room, 8 enclosed offices, a boardroom, shower room, and open collaboration space. There is also a unique shared outdoor patio on the 2nd floor.
- Espace en sous-location disponible auprès de l’occupant actuel
- Principalement open space
- 1 salle de conférence
- Aire de réception
- 1 accès plain-pied
- Le loyer ne comprend pas les services publics, les frais immobiliers ou les services de l’immeuble.
- 8 bureaux privés
- Peut être associé à un ou plusieurs espaces supplémentaires pour obtenir jusqu’à 756 m² d’espace adjacent.
- Toilettes privées
| Espace | Surface | Durée | Loyer | Type de bien | État | Disponible |
| 1er étage – 300 | 133 m² | Mars 2026 | Sur demande Sur demande Sur demande Sur demande | Local d’activités | Construction partielle | Maintenant |
| 2e étage, bureau 300 | 491 – 623 m² | Mars 2026 | Sur demande Sur demande Sur demande Sur demande | Bureau | Construction achevée | Maintenant |
1er étage – 300
| Surface |
| 133 m² |
| Durée |
| Mars 2026 |
| Loyer |
| Sur demande Sur demande Sur demande Sur demande |
| Type de bien |
| Local d’activités |
| État |
| Construction partielle |
| Disponible |
| Maintenant |
2e étage, bureau 300
| Surface |
| 491 – 623 m² |
| Durée |
| Mars 2026 |
| Loyer |
| Sur demande Sur demande Sur demande Sur demande |
| Type de bien |
| Bureau |
| État |
| Construction achevée |
| Disponible |
| Maintenant |
1er étage – 300
| Surface | 133 m² |
| Durée | Mars 2026 |
| Loyer | Sur demande |
| Type de bien | Local d’activités |
| État | Construction partielle |
| Disponible | Maintenant |
6,709 sf of office space spread out throughout two floors that includes a reception area, mail and supply room, equipment room, and a garage with a grade level overhead door on the main floor. The second floor includes a kitchen area, IT room, printer room, 8 enclosed offices, a boardroom, shower room, and open collaboration space. There is also a unique shared outdoor patio on the 2nd floor.
- Espace en sous-location disponible auprès de l’occupant actuel
- Espace en excellent état
- Peut être associé à un ou plusieurs espaces supplémentaires pour obtenir jusqu’à 756 m² d’espace adjacent.
- 1 accès plain-pied
- 8 bureaux privés
- Principalement open space
- Convient pour 4 à 10 personnes
- 1 salle de conférence
2e étage, bureau 300
| Surface | 491 – 623 m² |
| Durée | Mars 2026 |
| Loyer | Sur demande |
| Type de bien | Bureau |
| État | Construction achevée |
| Disponible | Maintenant |
6,709 sf of office space spread out throughout two floors that includes a reception area, mail and supply room, equipment room, and a garage with a grade level overhead door on the main floor. The second floor includes a kitchen area, IT room, printer room, 8 enclosed offices, a boardroom, shower room, and open collaboration space. There is also a unique shared outdoor patio on the 2nd floor.
- Espace en sous-location disponible auprès de l’occupant actuel
- Le loyer ne comprend pas les services publics, les frais immobiliers ou les services de l’immeuble.
- Principalement open space
- 8 bureaux privés
- 1 salle de conférence
- Peut être associé à un ou plusieurs espaces supplémentaires pour obtenir jusqu’à 756 m² d’espace adjacent.
- Aire de réception
- Toilettes privées
- 1 accès plain-pied
APERÇU DU BIEN
210 Colonnade Road is located in the southwestend of Ottawa and benefits from exceptionalaccess to the city’s top transportation roads.This property is BOMA BEST certified. Tenantscan take advantage of immediate access topublic transit steps away, and nearby amenitieswithin close driving and walking distance: BâtonRouge Steakhouse & Bar, Cora, Panera Bread,Five Guys, and Starbucks.
INFORMATIONS SUR L’IMMEUBLE
OCCUPANTS
- ÉTAGE
- NOM DE L’OCCUPANT
- SECTEUR D’ACTIVITÉ
- 1er
- Batteries Dixon
- -
- 1er
- Bolts 4 Kids
- -
- 1er
- Cardy Vacuum
- Enseigne
- 1er
- Classic Wood Mouldings
- Manufacture
- 1er
- Goldline Curling
- Enseigne
- 1er
- Heartwood Custom
- -
- 2e
- Matrix Video Communications Corporation
- -
- 1er
- Minuteman Press
- Manufacture
- 1er
- Raywal Cabinets
- Manufacture
- Multi
- WSP
- Services professionnels, scientifiques et techniques
Présenté par

D | 210 Colonnade Rd
Hum, une erreur s’est produite lors de l’envoi de votre message. Veuillez réessayer.
Merci ! Votre message a été envoyé.






