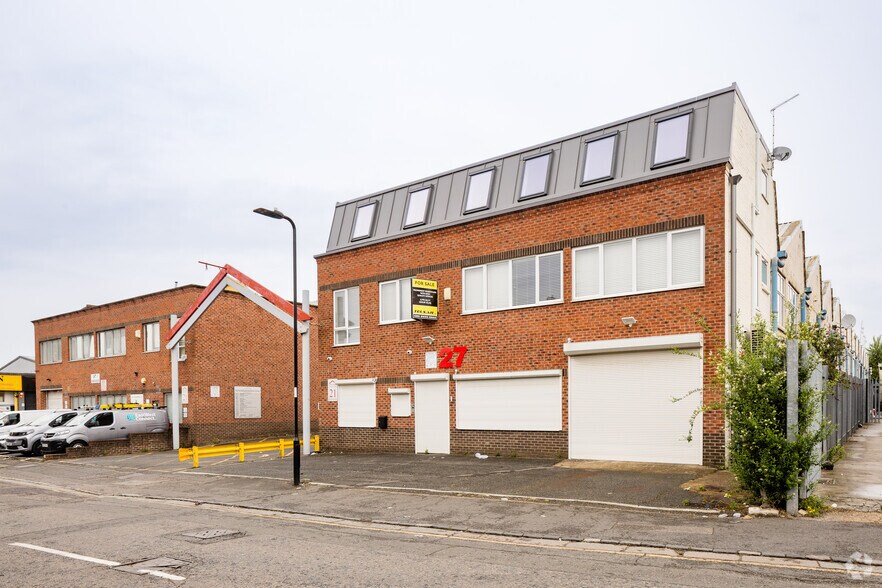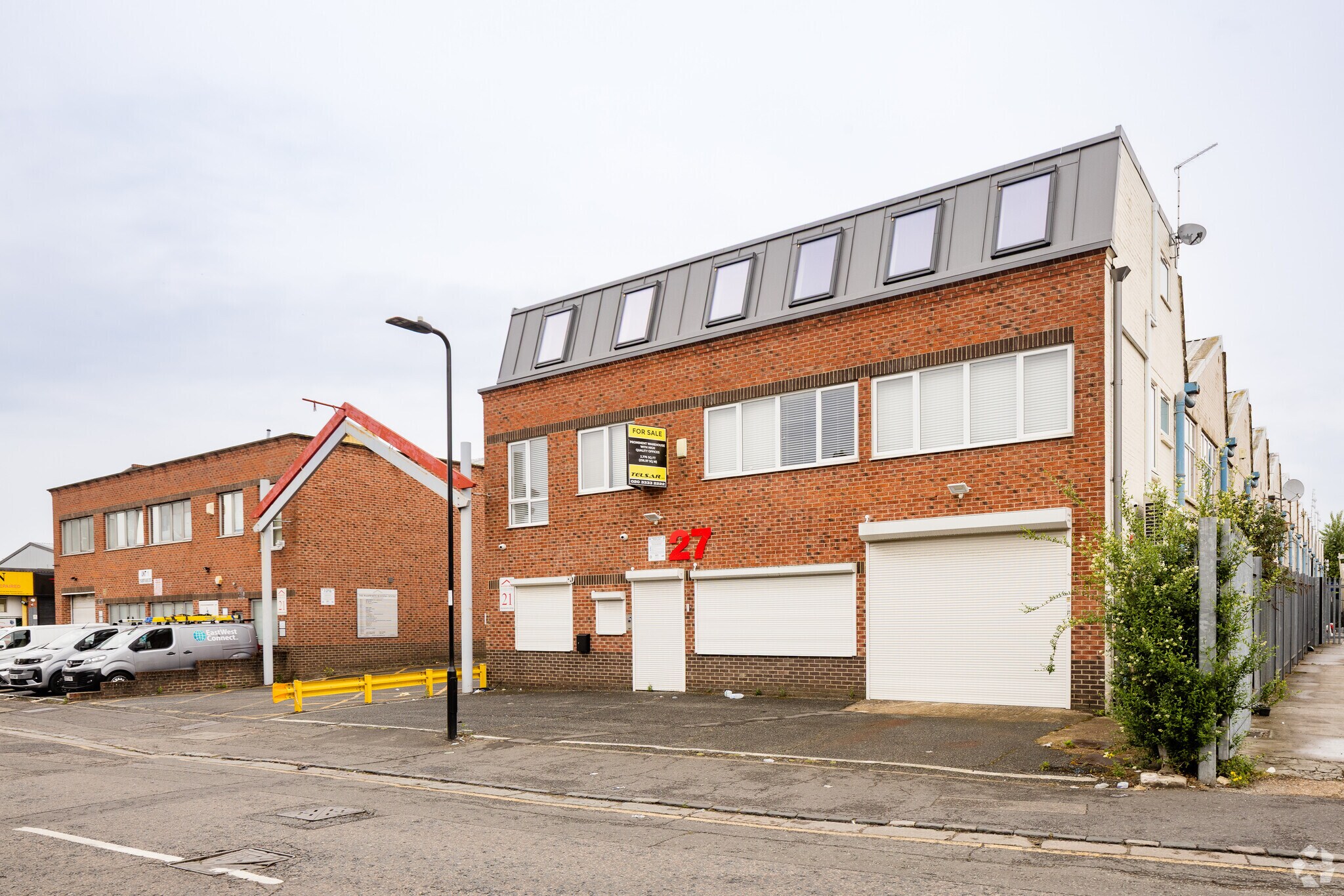Votre e-mail a été envoyé.

21 Wadsworth Rd 56–283 m² | À louer | Greenford UB6 7LQ

Certaines informations ont été traduites automatiquement.

INFORMATIONS PRINCIPALES
- Emplacement de premier plan
- Stationnement disponible
- Excellentes liaisons de transport
CARACTÉRISTIQUES
TOUS LES ESPACES DISPONIBLES(5)
Afficher les loyers en
- ESPACE
- SURFACE
- DURÉE
- LOYER
- TYPE DE BIEN
- ÉTAT
- DISPONIBLE
Open-plan ground floor warehouse area and fitted first floor office accommodation. Access to the ground floor warehouse is granted via an up and over loading door serviced by a dedicated loading bay. The unit further benefits from allocated car parking spaces to the front elevation of the unit.
- Classe d’utilisation : B2
- Climatisation centrale
- Toilettes incluses dans le bail
- Roller Shutters
- Peut être associé à un ou plusieurs espaces supplémentaires pour obtenir jusqu’à 172 m² d’espace adjacent.
- Système de sécurité
- Good Natural Light
- Good Ceiling Height
Unit 24 is available for lease with rental guide at £12,000 with terms to be negotiated. Ground Floor Warehouse with 600ft with a loading Bay and security shutters.
- Classe d’utilisation : B2
- Suspended ceiling
- Roller shutter door
- Kitchenette and meeting room
Open-plan ground floor warehouse area and fitted first floor office accommodation. Access to the ground floor warehouse is granted via an up and over loading door serviced by a dedicated loading bay. The unit further benefits from allocated car parking spaces to the front elevation of the unit.
- Classe d’utilisation : B2
- Climatisation centrale
- Toilettes incluses dans le bail
- Volets roulants
- Peut être associé à un ou plusieurs espaces supplémentaires pour obtenir jusqu’à 172 m² d’espace adjacent.
- Système de sécurité
- Bonne lumière naturelle
- Bonne hauteur de plafond
Open-plan ground floor warehouse area and fitted first floor office accommodation. Access to the ground floor warehouse is granted via an up and over loading door serviced by a dedicated loading bay. The unit further benefits from allocated car parking spaces to the front elevation of the unit.
- Classe d’utilisation : B2
- Peut être associé à un ou plusieurs espaces supplémentaires pour obtenir jusqu’à 172 m² d’espace adjacent.
- Système de sécurité
- Bonne lumière naturelle
- Bonne hauteur de plafond
- Comprend 57 m² d’espace de bureau dédié
- Climatisation centrale
- Toilettes incluses dans le bail
- Volets roulants
Unit 24 is available for lease with rental guide at £12,000 with terms to be negotiated. Ground Floor Warehouse with 600ft with a loading Bay and security shutters.
- Classe d’utilisation : B2
- Suspended ceiling
- Roller shutter door
- Kitchenette and meeting room
| Espace | Surface | Durée | Loyer | Type de bien | État | Disponible |
| RDC | 57 m² | Négociable | 213,68 € /m²/an 17,81 € /m²/mois 12 228 € /an 1 019 € /mois | Local d’activités | Construction partielle | Maintenant |
| RDC – 24 | 56 m² | Négociable | 183,68 € /m²/an 15,31 € /m²/mois 10 239 € /an 853,21 € /mois | Industriel/Logistique | - | Maintenant |
| RDC – 25 | 57 m² | Négociable | 213,68 € /m²/an 17,81 € /m²/mois 12 228 € /an 1 019 € /mois | Local d’activités | Construction partielle | En attente |
| 1er étage – 25 | 57 m² | Négociable | 213,68 € /m²/an 17,81 € /m²/mois 12 228 € /an 1 019 € /mois | Local d’activités | Construction partielle | En attente |
| Mezzanine – 24 | 56 m² | Négociable | 183,68 € /m²/an 15,31 € /m²/mois 10 239 € /an 853,21 € /mois | Industriel/Logistique | - | Maintenant |
RDC
| Surface |
| 57 m² |
| Durée |
| Négociable |
| Loyer |
| 213,68 € /m²/an 17,81 € /m²/mois 12 228 € /an 1 019 € /mois |
| Type de bien |
| Local d’activités |
| État |
| Construction partielle |
| Disponible |
| Maintenant |
RDC – 24
| Surface |
| 56 m² |
| Durée |
| Négociable |
| Loyer |
| 183,68 € /m²/an 15,31 € /m²/mois 10 239 € /an 853,21 € /mois |
| Type de bien |
| Industriel/Logistique |
| État |
| - |
| Disponible |
| Maintenant |
RDC – 25
| Surface |
| 57 m² |
| Durée |
| Négociable |
| Loyer |
| 213,68 € /m²/an 17,81 € /m²/mois 12 228 € /an 1 019 € /mois |
| Type de bien |
| Local d’activités |
| État |
| Construction partielle |
| Disponible |
| En attente |
1er étage – 25
| Surface |
| 57 m² |
| Durée |
| Négociable |
| Loyer |
| 213,68 € /m²/an 17,81 € /m²/mois 12 228 € /an 1 019 € /mois |
| Type de bien |
| Local d’activités |
| État |
| Construction partielle |
| Disponible |
| En attente |
Mezzanine – 24
| Surface |
| 56 m² |
| Durée |
| Négociable |
| Loyer |
| 183,68 € /m²/an 15,31 € /m²/mois 10 239 € /an 853,21 € /mois |
| Type de bien |
| Industriel/Logistique |
| État |
| - |
| Disponible |
| Maintenant |
RDC
| Surface | 57 m² |
| Durée | Négociable |
| Loyer | 213,68 € /m²/an |
| Type de bien | Local d’activités |
| État | Construction partielle |
| Disponible | Maintenant |
Open-plan ground floor warehouse area and fitted first floor office accommodation. Access to the ground floor warehouse is granted via an up and over loading door serviced by a dedicated loading bay. The unit further benefits from allocated car parking spaces to the front elevation of the unit.
- Classe d’utilisation : B2
- Peut être associé à un ou plusieurs espaces supplémentaires pour obtenir jusqu’à 172 m² d’espace adjacent.
- Climatisation centrale
- Système de sécurité
- Toilettes incluses dans le bail
- Good Natural Light
- Roller Shutters
- Good Ceiling Height
RDC – 24
| Surface | 56 m² |
| Durée | Négociable |
| Loyer | 183,68 € /m²/an |
| Type de bien | Industriel/Logistique |
| État | - |
| Disponible | Maintenant |
Unit 24 is available for lease with rental guide at £12,000 with terms to be negotiated. Ground Floor Warehouse with 600ft with a loading Bay and security shutters.
- Classe d’utilisation : B2
- Roller shutter door
- Suspended ceiling
- Kitchenette and meeting room
RDC – 25
| Surface | 57 m² |
| Durée | Négociable |
| Loyer | 213,68 € /m²/an |
| Type de bien | Local d’activités |
| État | Construction partielle |
| Disponible | En attente |
Open-plan ground floor warehouse area and fitted first floor office accommodation. Access to the ground floor warehouse is granted via an up and over loading door serviced by a dedicated loading bay. The unit further benefits from allocated car parking spaces to the front elevation of the unit.
- Classe d’utilisation : B2
- Peut être associé à un ou plusieurs espaces supplémentaires pour obtenir jusqu’à 172 m² d’espace adjacent.
- Climatisation centrale
- Système de sécurité
- Toilettes incluses dans le bail
- Bonne lumière naturelle
- Volets roulants
- Bonne hauteur de plafond
1er étage – 25
| Surface | 57 m² |
| Durée | Négociable |
| Loyer | 213,68 € /m²/an |
| Type de bien | Local d’activités |
| État | Construction partielle |
| Disponible | En attente |
Open-plan ground floor warehouse area and fitted first floor office accommodation. Access to the ground floor warehouse is granted via an up and over loading door serviced by a dedicated loading bay. The unit further benefits from allocated car parking spaces to the front elevation of the unit.
- Classe d’utilisation : B2
- Comprend 57 m² d’espace de bureau dédié
- Peut être associé à un ou plusieurs espaces supplémentaires pour obtenir jusqu’à 172 m² d’espace adjacent.
- Climatisation centrale
- Système de sécurité
- Toilettes incluses dans le bail
- Bonne lumière naturelle
- Volets roulants
- Bonne hauteur de plafond
Mezzanine – 24
| Surface | 56 m² |
| Durée | Négociable |
| Loyer | 183,68 € /m²/an |
| Type de bien | Industriel/Logistique |
| État | - |
| Disponible | Maintenant |
Unit 24 is available for lease with rental guide at £12,000 with terms to be negotiated. Ground Floor Warehouse with 600ft with a loading Bay and security shutters.
- Classe d’utilisation : B2
- Roller shutter door
- Suspended ceiling
- Kitchenette and meeting room
APERÇU DU BIEN
Construite en 1978, cette propriété comprend deux étages pour une superficie totale de 45 242 pieds carrés.
FAITS SUR L’INSTALLATION ENTREPÔT
OCCUPANTS
- ÉTAGE
- NOM DE L’OCCUPANT
- SECTEUR D’ACTIVITÉ
- Multi
- Ark Stationery Ltd
- Grossiste
- Multi
- Autolink Automatics Ltd
- Services
- Multi
- Beauty Impex
- Grossiste
- Multi
- Dial 1st Construction Ltd
- Construction
- Multi
- Floating Earth Ltd
- Services
- Multi
- Home Supplies Direct
- Enseigne
- Multi
- Moyne London Ltd
- Construction
- Multi
- PML Properties
- Immobilier
- Multi
- Sapona Ltd
- Enseigne
- Multi
- United Graphics
- Manufacture
Présenté par

21 Wadsworth Rd
Hum, une erreur s’est produite lors de l’envoi de votre message. Veuillez réessayer.
Merci ! Votre message a été envoyé.





