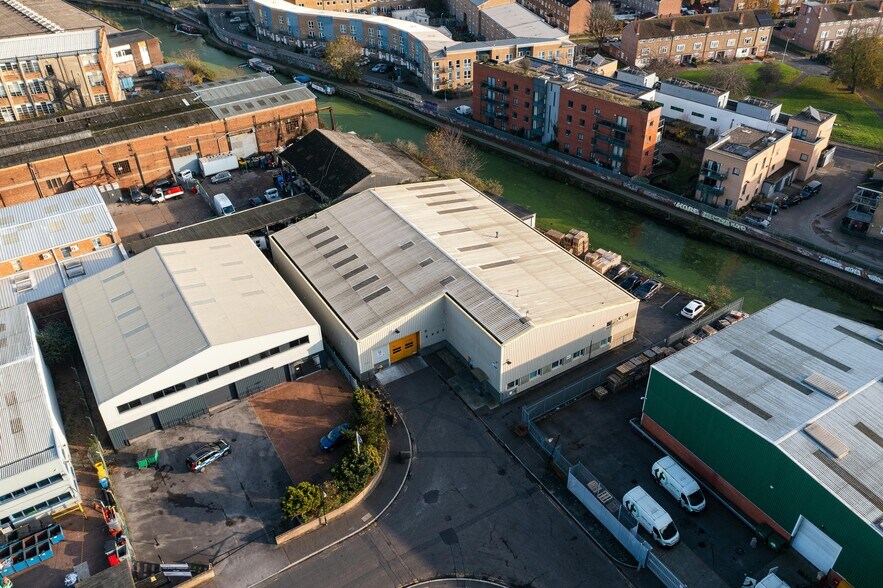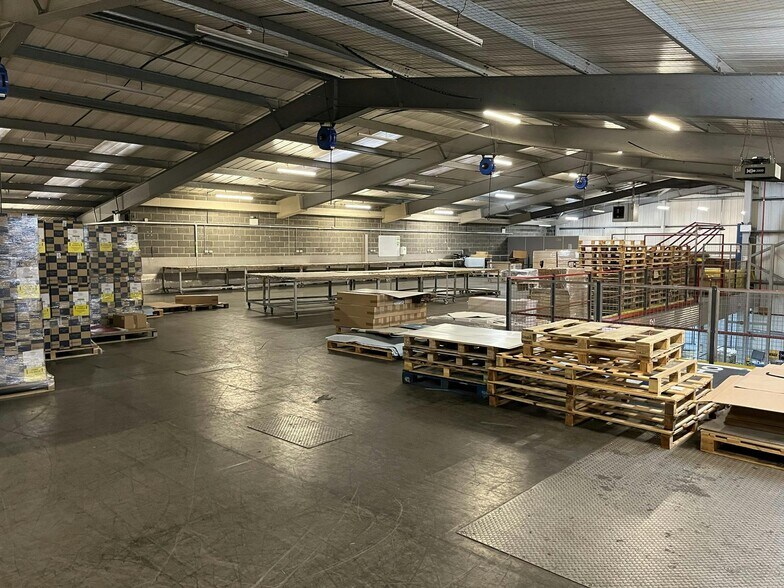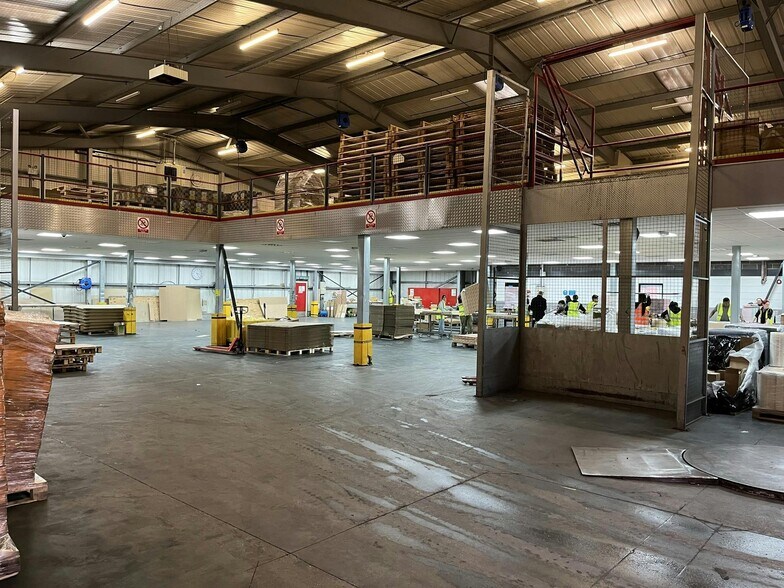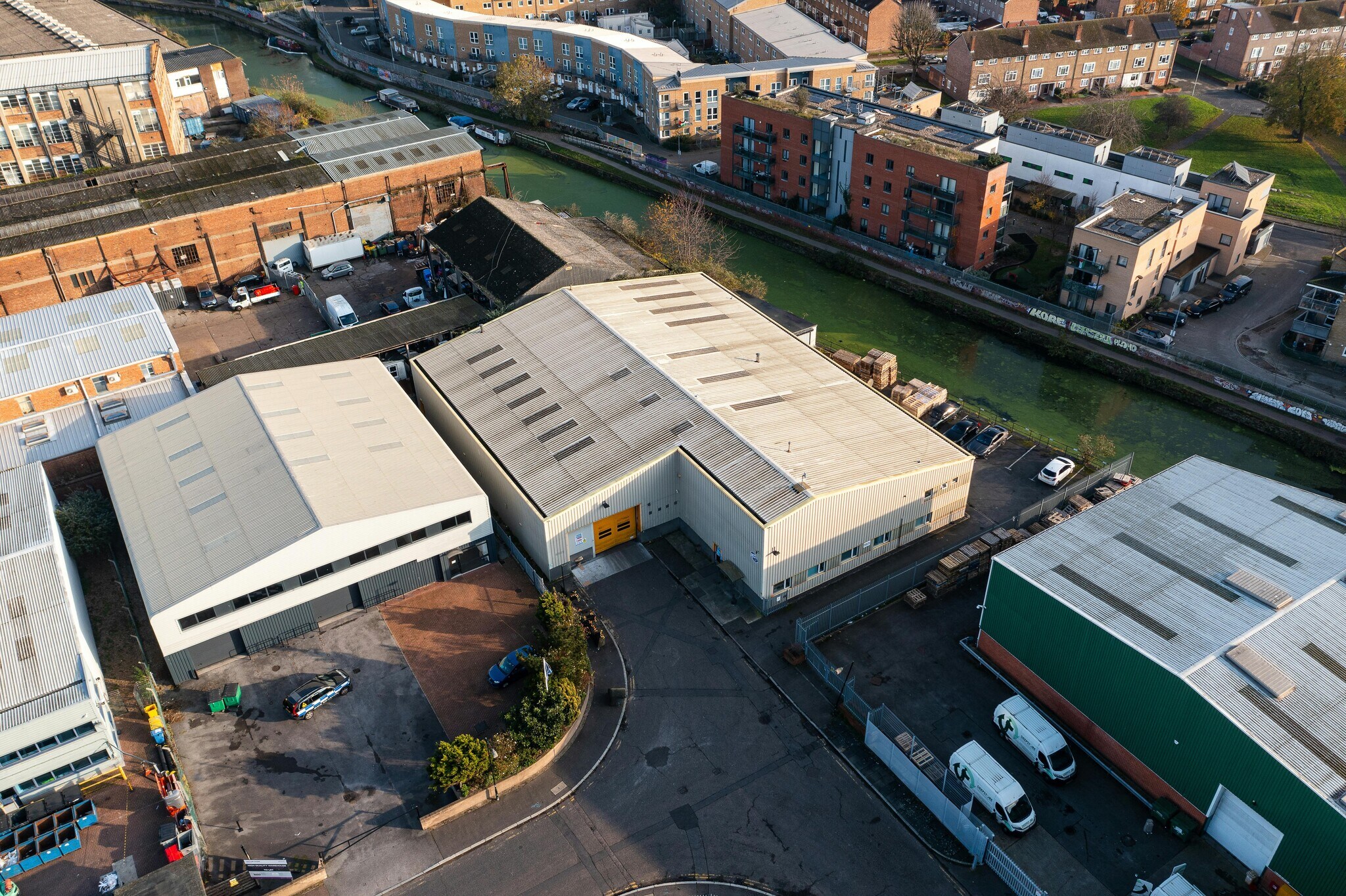Votre e-mail a été envoyé.
Certaines informations ont été traduites automatiquement.
INFORMATIONS PRINCIPALES
- Flexible office space.
- 3 Phase power supply.
- Internal height – 7.8m at central haunch.
- 5 minute walk to Bromley by Bow (District station line).
- Electric roller shutter door.
- 10 Parking spaces.
- 3-4 minute walk to Devons Road (DLR) station.
CARACTÉRISTIQUES
TOUS LES ESPACES DISPONIBLES(3)
Afficher les loyers en
- ESPACE
- SURFACE
- DURÉE
- LOYER
- TYPE DE BIEN
- ÉTAT
- DISPONIBLE
The property comprises a modern detached industrial warehouse unit of steel portal frame construction, with profile clad roof and elevations. The warehouse benefits from a minimum eaves height of approx. 5.2m rising to approx. 7.8m at the central haunch. Other features include translucent roof panels, gas fired space heaters and an electric roller shutter door. The ground floor of the unit features integral offices and amenity space, including a staff canteen and male and female WCs There is an extensive mezzanine floor throughout most of the warehouse providing further storage / production space, as well as staff changing facilities. There is a suspended ceiling on the underside, inclusive of LED lighting panels, with approx. 2.9m headroom underneath. The mezzanine can remain in situ, or be removed dependent upon occupier requirements. The first floor office accommodation is accessed from the rear of the unit and is not currently interconnected with the rest of the unit. The space has most recently been occupied by a production business and part of the space has been fitted as a studio with sound proofing and lighting rig. The remaining first floor space provides a mix of open plan and private offices with kitchenette, WC, and shower facilities. This space can be included within the warehouse demise or let separately. Externally, there is a secure car park to the rear of the property with 10 marked spaces. The car park provides a fantastic amenity space, with benches to sit on with views of the canal.
- Classe d’utilisation : E
- Peut être associé à un ou plusieurs espaces supplémentaires pour obtenir jusqu’à 2 261 m² d’espace adjacent.
- Plafonds suspendus
- Toilettes incluses dans le bail
- La mezzanine peut rester sur place ou être retirée
- Alimentation électrique triphasée
- Comprend 238 m² d’espace de bureau dédié
- Cuisine
- Douches
- Panneaux d'éclairage LED
- Panneaux de toit translucides
- Studio et bureau séparés au premier étage
Studio / Office
- Classe d’utilisation : E
- Peut être associé à un ou plusieurs espaces supplémentaires pour obtenir jusqu’à 2 261 m² d’espace adjacent.
- Plafonds suspendus
- Toilettes incluses dans le bail
- La mezzanine peut rester sur place ou être retirée
- Alimentation électrique triphasée
- Comprend 156 m² d’espace de bureau dédié
- Cuisine
- Douches
- Panneaux d'éclairage LED
- Panneaux de toit translucides
- Studio et bureau séparés au premier étage
The property comprises a modern detached industrial warehouse unit of steel portal frame construction, with profile clad roof and elevations. The warehouse benefits from a minimum eaves height of approx. 5.2m rising to approx. 7.8m at the central haunch. Other features include translucent roof panels, gas fired space heaters and an electric roller shutter door. The ground floor of the unit features integral offices and amenity space, including a staff canteen and male and female WCs There is an extensive mezzanine floor throughout most of the warehouse providing further storage / production space, as well as staff changing facilities. There is a suspended ceiling on the underside, inclusive of LED lighting panels, with approx. 2.9m headroom underneath. The mezzanine can remain in situ, or be removed dependent upon occupier requirements. The first floor office accommodation is accessed from the rear of the unit and is not currently interconnected with the rest of the unit. The space has most recently been occupied by a production business and part of the space has been fitted as a studio with sound proofing and lighting rig. The remaining first floor space provides a mix of open plan and private offices with kitchenette, WC, and shower facilities. This space can be included within the warehouse demise or let separately. Externally, there is a secure car park to the rear of the property with 10 marked spaces. The car park provides a fantastic amenity space, with benches to sit on with views of the canal.
- Classe d’utilisation : E
- Cuisine
- Douches
- Panneaux d'éclairage LED
- Panneaux de toit translucides
- Studio et bureau séparés au premier étage
- Peut être associé à un ou plusieurs espaces supplémentaires pour obtenir jusqu’à 2 261 m² d’espace adjacent.
- Plafonds suspendus
- Toilettes incluses dans le bail
- La mezzanine peut rester sur place ou être retirée
- Alimentation électrique triphasée
| Espace | Surface | Durée | Loyer | Type de bien | État | Disponible |
| RDC | 1 296 m² | Négociable | Sur demande Sur demande Sur demande Sur demande | Industriel/Logistique | Construction partielle | Maintenant |
| 1er étage | 156 m² | Négociable | Sur demande Sur demande Sur demande Sur demande | Industriel/Logistique | Construction partielle | Maintenant |
| Mezzanine | 810 m² | Négociable | Sur demande Sur demande Sur demande Sur demande | Industriel/Logistique | Construction partielle | Maintenant |
RDC
| Surface |
| 1 296 m² |
| Durée |
| Négociable |
| Loyer |
| Sur demande Sur demande Sur demande Sur demande |
| Type de bien |
| Industriel/Logistique |
| État |
| Construction partielle |
| Disponible |
| Maintenant |
1er étage
| Surface |
| 156 m² |
| Durée |
| Négociable |
| Loyer |
| Sur demande Sur demande Sur demande Sur demande |
| Type de bien |
| Industriel/Logistique |
| État |
| Construction partielle |
| Disponible |
| Maintenant |
Mezzanine
| Surface |
| 810 m² |
| Durée |
| Négociable |
| Loyer |
| Sur demande Sur demande Sur demande Sur demande |
| Type de bien |
| Industriel/Logistique |
| État |
| Construction partielle |
| Disponible |
| Maintenant |
RDC
| Surface | 1 296 m² |
| Durée | Négociable |
| Loyer | Sur demande |
| Type de bien | Industriel/Logistique |
| État | Construction partielle |
| Disponible | Maintenant |
The property comprises a modern detached industrial warehouse unit of steel portal frame construction, with profile clad roof and elevations. The warehouse benefits from a minimum eaves height of approx. 5.2m rising to approx. 7.8m at the central haunch. Other features include translucent roof panels, gas fired space heaters and an electric roller shutter door. The ground floor of the unit features integral offices and amenity space, including a staff canteen and male and female WCs There is an extensive mezzanine floor throughout most of the warehouse providing further storage / production space, as well as staff changing facilities. There is a suspended ceiling on the underside, inclusive of LED lighting panels, with approx. 2.9m headroom underneath. The mezzanine can remain in situ, or be removed dependent upon occupier requirements. The first floor office accommodation is accessed from the rear of the unit and is not currently interconnected with the rest of the unit. The space has most recently been occupied by a production business and part of the space has been fitted as a studio with sound proofing and lighting rig. The remaining first floor space provides a mix of open plan and private offices with kitchenette, WC, and shower facilities. This space can be included within the warehouse demise or let separately. Externally, there is a secure car park to the rear of the property with 10 marked spaces. The car park provides a fantastic amenity space, with benches to sit on with views of the canal.
- Classe d’utilisation : E
- Comprend 238 m² d’espace de bureau dédié
- Peut être associé à un ou plusieurs espaces supplémentaires pour obtenir jusqu’à 2 261 m² d’espace adjacent.
- Cuisine
- Plafonds suspendus
- Douches
- Toilettes incluses dans le bail
- Panneaux d'éclairage LED
- La mezzanine peut rester sur place ou être retirée
- Panneaux de toit translucides
- Alimentation électrique triphasée
- Studio et bureau séparés au premier étage
1er étage
| Surface | 156 m² |
| Durée | Négociable |
| Loyer | Sur demande |
| Type de bien | Industriel/Logistique |
| État | Construction partielle |
| Disponible | Maintenant |
Studio / Office
- Classe d’utilisation : E
- Comprend 156 m² d’espace de bureau dédié
- Peut être associé à un ou plusieurs espaces supplémentaires pour obtenir jusqu’à 2 261 m² d’espace adjacent.
- Cuisine
- Plafonds suspendus
- Douches
- Toilettes incluses dans le bail
- Panneaux d'éclairage LED
- La mezzanine peut rester sur place ou être retirée
- Panneaux de toit translucides
- Alimentation électrique triphasée
- Studio et bureau séparés au premier étage
Mezzanine
| Surface | 810 m² |
| Durée | Négociable |
| Loyer | Sur demande |
| Type de bien | Industriel/Logistique |
| État | Construction partielle |
| Disponible | Maintenant |
The property comprises a modern detached industrial warehouse unit of steel portal frame construction, with profile clad roof and elevations. The warehouse benefits from a minimum eaves height of approx. 5.2m rising to approx. 7.8m at the central haunch. Other features include translucent roof panels, gas fired space heaters and an electric roller shutter door. The ground floor of the unit features integral offices and amenity space, including a staff canteen and male and female WCs There is an extensive mezzanine floor throughout most of the warehouse providing further storage / production space, as well as staff changing facilities. There is a suspended ceiling on the underside, inclusive of LED lighting panels, with approx. 2.9m headroom underneath. The mezzanine can remain in situ, or be removed dependent upon occupier requirements. The first floor office accommodation is accessed from the rear of the unit and is not currently interconnected with the rest of the unit. The space has most recently been occupied by a production business and part of the space has been fitted as a studio with sound proofing and lighting rig. The remaining first floor space provides a mix of open plan and private offices with kitchenette, WC, and shower facilities. This space can be included within the warehouse demise or let separately. Externally, there is a secure car park to the rear of the property with 10 marked spaces. The car park provides a fantastic amenity space, with benches to sit on with views of the canal.
- Classe d’utilisation : E
- Peut être associé à un ou plusieurs espaces supplémentaires pour obtenir jusqu’à 2 261 m² d’espace adjacent.
- Cuisine
- Plafonds suspendus
- Douches
- Toilettes incluses dans le bail
- Panneaux d'éclairage LED
- La mezzanine peut rester sur place ou être retirée
- Panneaux de toit translucides
- Alimentation électrique triphasée
- Studio et bureau séparés au premier étage
APERÇU DU BIEN
L'établissement est situé à l'extrémité sud de St Andrews Way, adossé au canal Limehouse Cut. Le St Andrews Way est une route privée sans issue, située à proximité de Devas Street (B140), qui permet un accès direct à l'A12. Les transports en commun sont très bien desservis avec Devons La gare routière (DLR) se trouve à environ 3 à 4 minutes à pied, tandis que Bromley by Bow (District Line) se trouve à 7 à 8 minutes à pied.
FAITS SUR L’INSTALLATION ENTREPÔT
Présenté par

21 St Andrews Way
Hum, une erreur s’est produite lors de l’envoi de votre message. Veuillez réessayer.
Merci ! Votre message a été envoyé.









