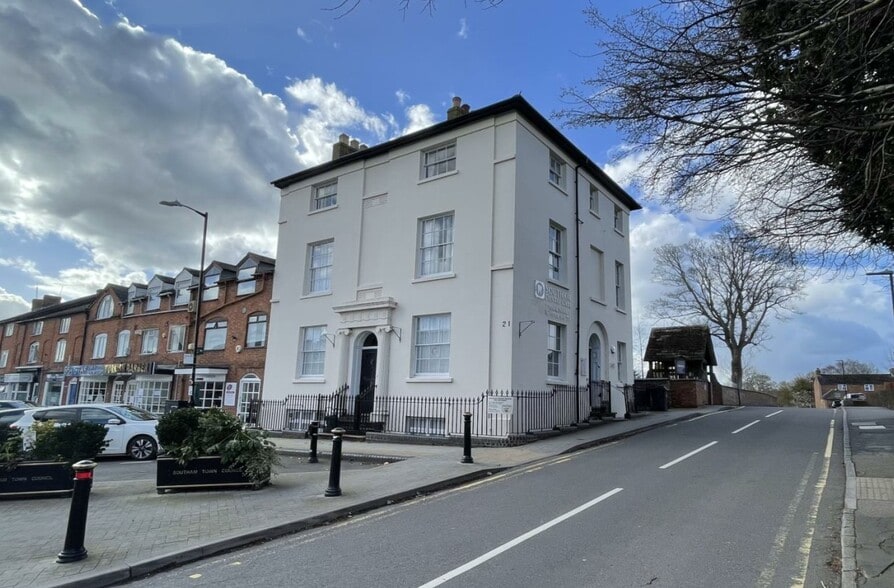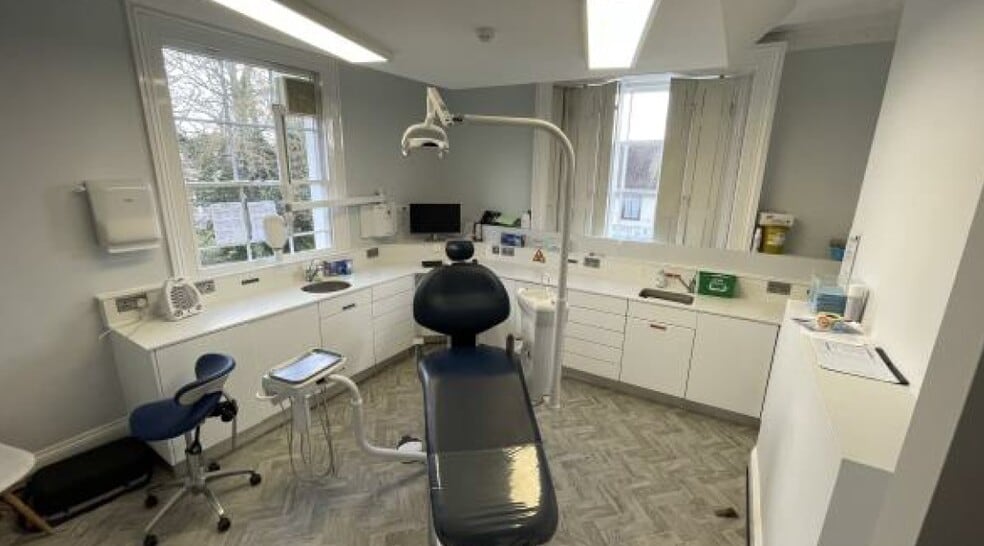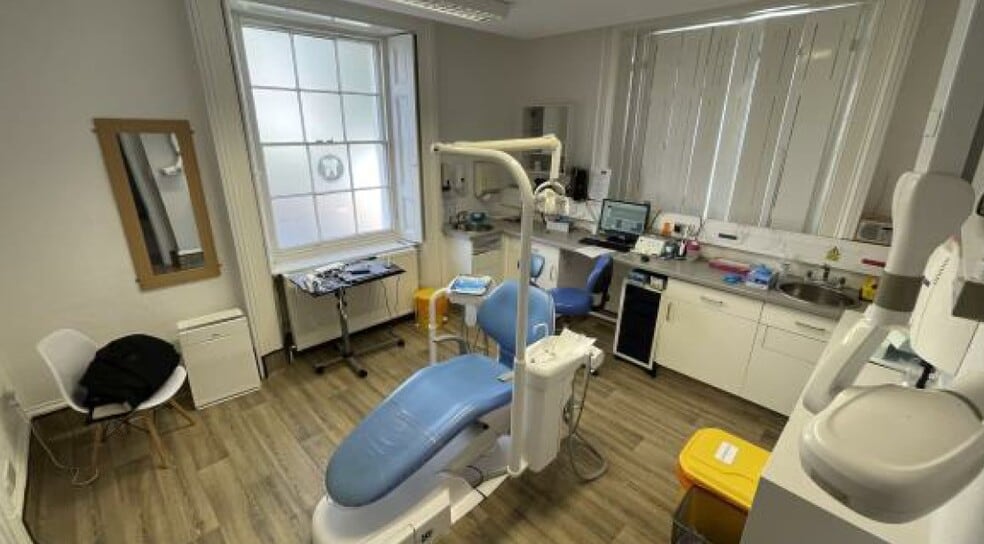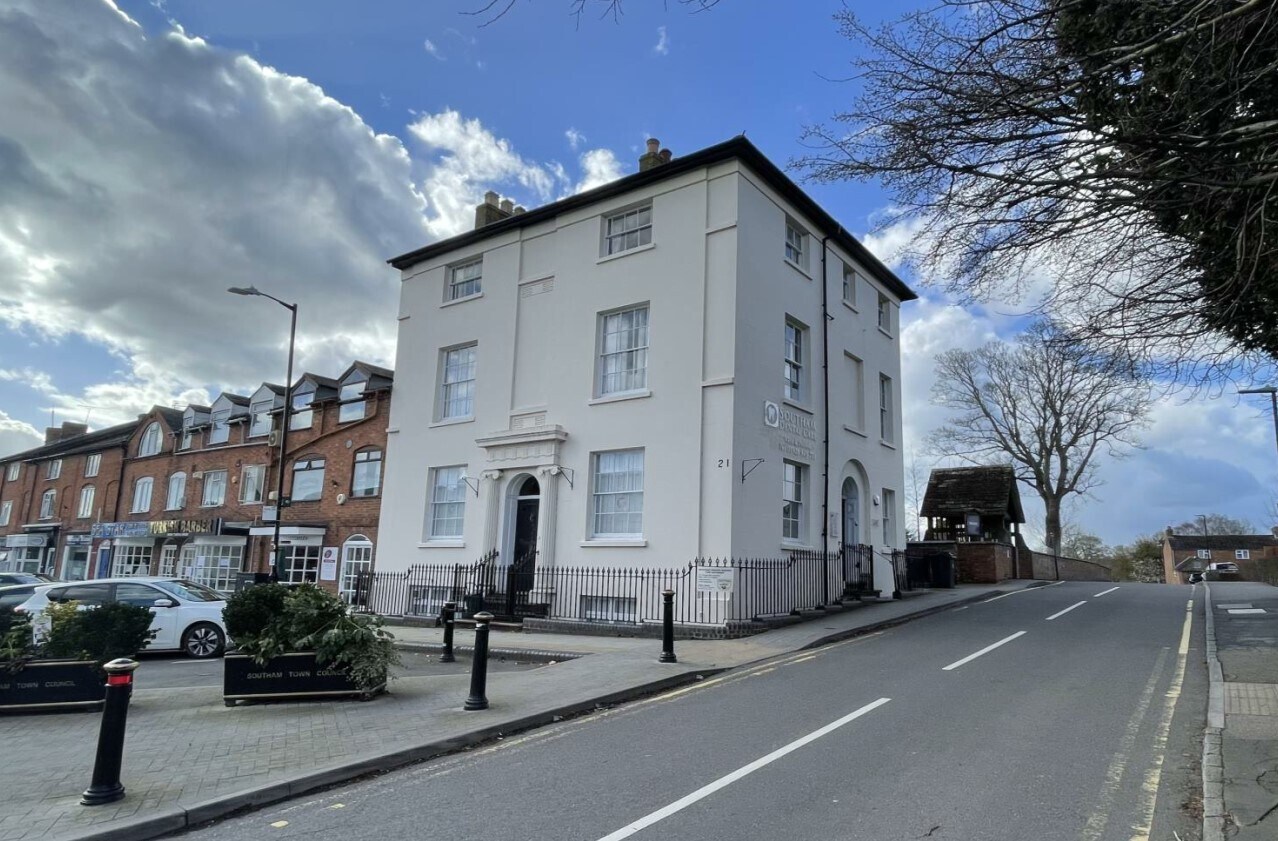
Cette fonctionnalité n’est pas disponible pour le moment.
Nous sommes désolés, mais la fonctionnalité à laquelle vous essayez d’accéder n’est pas disponible actuellement. Nous sommes au courant du problème et notre équipe travaille activement pour le résoudre.
Veuillez vérifier de nouveau dans quelques minutes. Veuillez nous excuser pour ce désagrément.
– L’équipe LoopNet
Votre e-mail a été envoyé.

Vivian House 21 Market Hl Bureau | 55 m² | À louer | Southam CV47 0HF



Certaines informations ont été traduites automatiquement.

INFORMATIONS PRINCIPALES
- Storage Available
- Exposed beams
- Staff facilities
TOUS LES ESPACE DISPONIBLES(1)
Afficher les loyers en
- ESPACE
- SURFACE
- DURÉE
- LOYER
- TYPE DE BIEN
- ÉTAT
- DISPONIBLE
The property is available on a leasehold basis.
- Classe d’utilisation : E
- Principalement open space
- Entreposage sécurisé
- Communal hallway
- Lower Level Office Space
- Partiellement aménagé comme Bureau standard
- Système de chauffage central
- Toilettes dans les parties communes
- Wc and Kitchen Facilities
| Espace | Surface | Durée | Loyer | Type de bien | État | Disponible |
| Niveau inférieur | 55 m² | Négociable | 178,80 € /m²/an 14,90 € /m²/mois 9 751 € /an 812,55 € /mois | Bureau | Construction partielle | Maintenant |
Niveau inférieur
| Surface |
| 55 m² |
| Durée |
| Négociable |
| Loyer |
| 178,80 € /m²/an 14,90 € /m²/mois 9 751 € /an 812,55 € /mois |
| Type de bien |
| Bureau |
| État |
| Construction partielle |
| Disponible |
| Maintenant |
Niveau inférieur
| Surface | 55 m² |
| Durée | Négociable |
| Loyer | 178,80 € /m²/an |
| Type de bien | Bureau |
| État | Construction partielle |
| Disponible | Maintenant |
The property is available on a leasehold basis.
- Classe d’utilisation : E
- Partiellement aménagé comme Bureau standard
- Principalement open space
- Système de chauffage central
- Entreposage sécurisé
- Toilettes dans les parties communes
- Communal hallway
- Wc and Kitchen Facilities
- Lower Level Office Space
APERÇU DU BIEN
From the communal hallway private stairs lead down to Reception hall having light point to ceiling, understairs cupboard, glazed door to Office One 4m x 4.98m having exposed beams and light point to ceiling, single glazed window to front elevation, double panelled radiator, original range cooker. From the hallway there are double opening glazed doors to Office Two 3.6m x 3.3m having exposed beams and light points to ceiling, double panelled radiator, a further glazed door to Office Three 3.93m x 3.42m having light point and exposed beams to ceiling, window to front elevation, double panelled radiator, feature range cooker and pump handle, From the hallway is a door through to Kitchen/Staff Room 3.2m x 2.9m having light point to ceiling, emergency door to rear elevation, stainless steel single bowl, single drainer sink with mixer taps over and storage cupboard beneath and counter. From the communal hallway to the first floor there are shared toilet facilities.
- Cuisine
- Réception
INFORMATIONS SUR L’IMMEUBLE
OCCUPANTS
- ÉTAGE
- NOM DE L’OCCUPANT
- SECTEUR D’ACTIVITÉ
- Multi
- Pennington Dental
- -
- Multi
- Southam Dental Care
- Services professionnels, scientifiques et techniques
- Inconnu
- Suzannahs Corner Cafe
- -
- Niveau inf.
- The Friends of the Cardall Collection
- Services
Présenté par

Vivian House | 21 Market Hl
Hum, une erreur s’est produite lors de l’envoi de votre message. Veuillez réessayer.
Merci ! Votre message a été envoyé.


