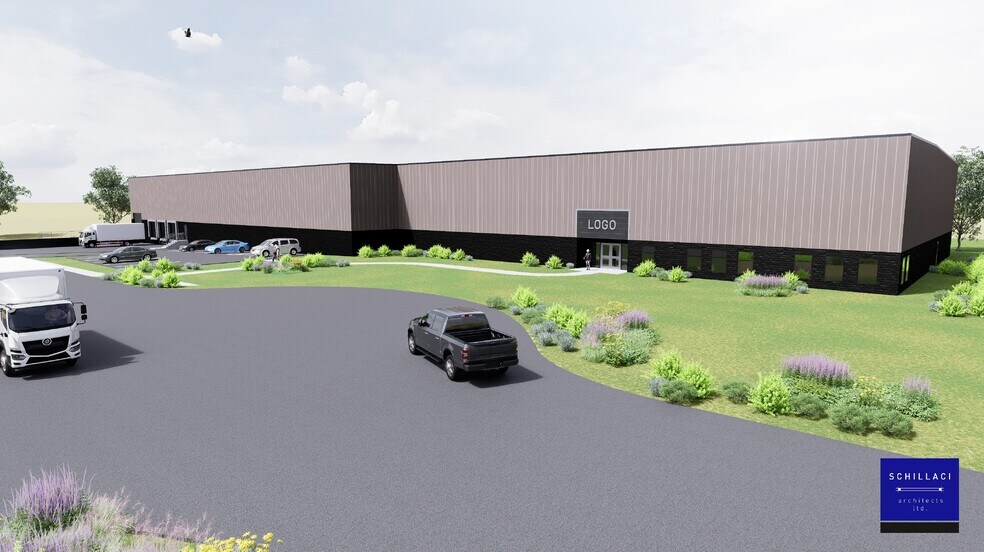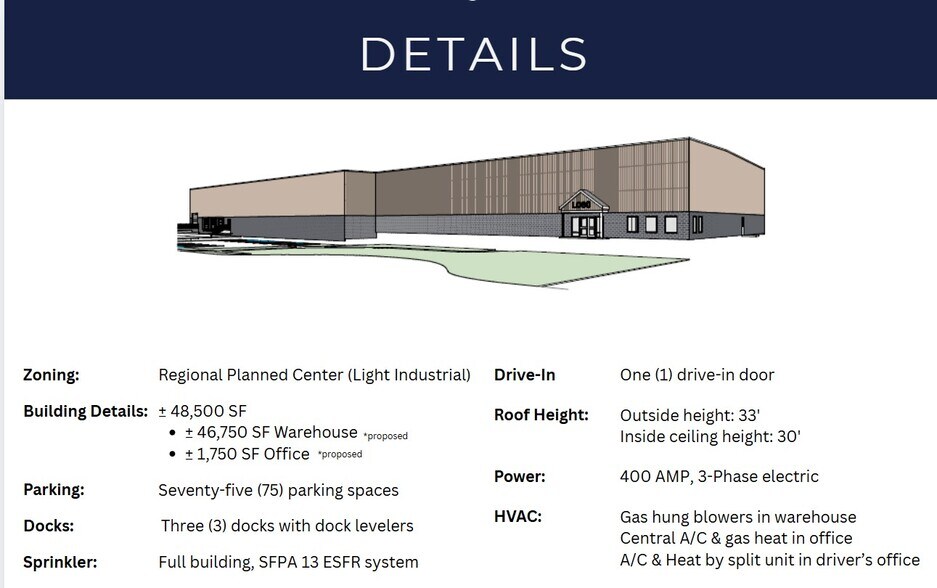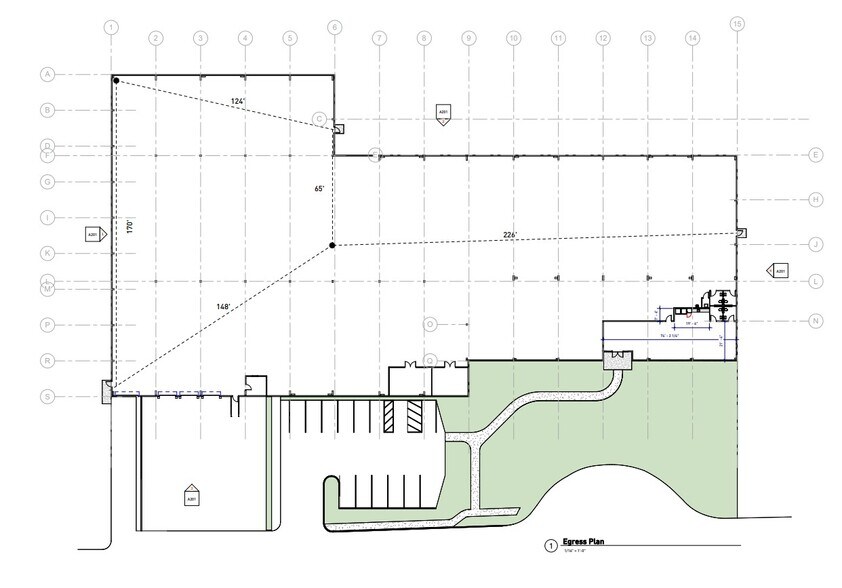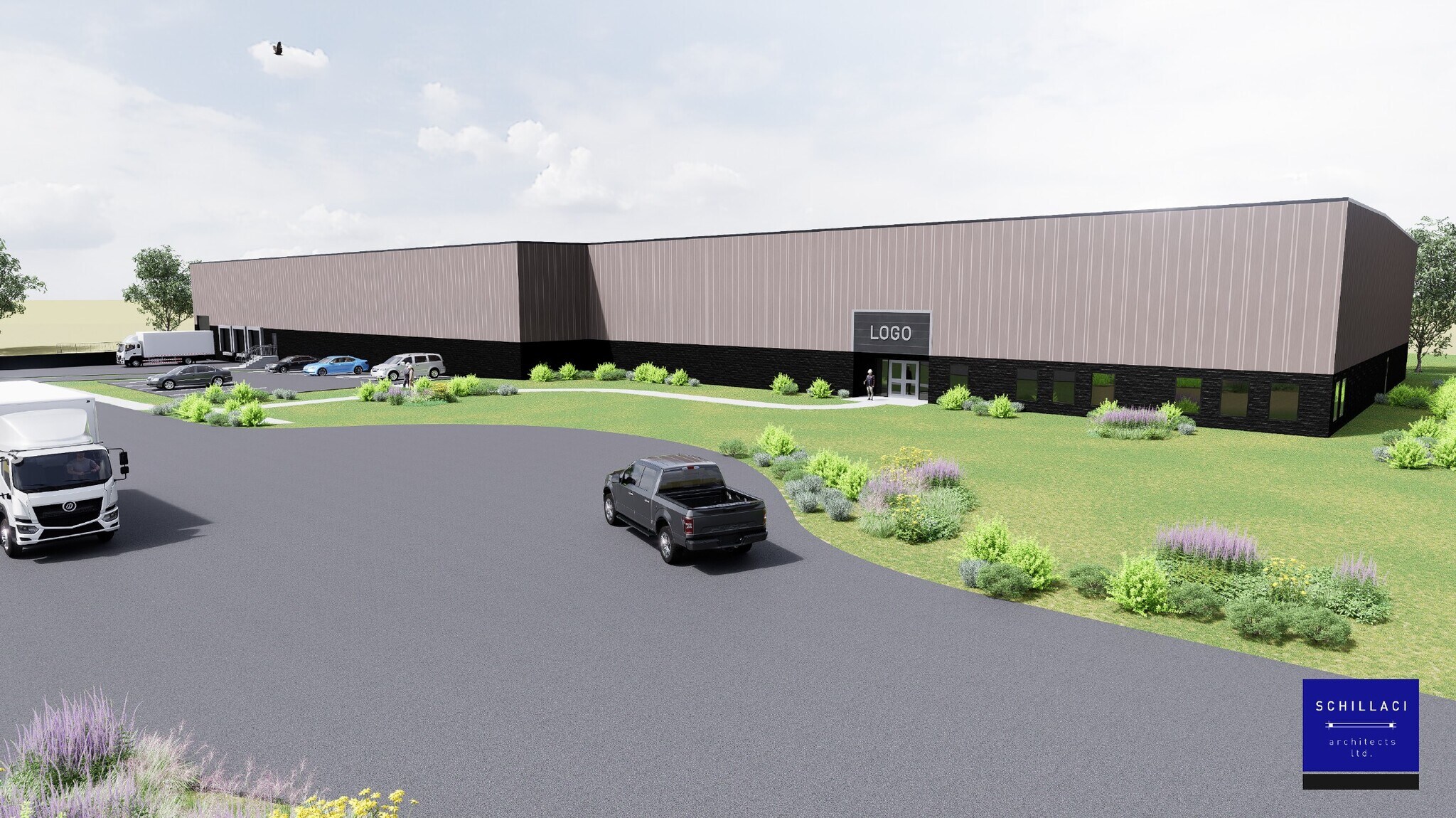
Cette fonctionnalité n’est pas disponible pour le moment.
Nous sommes désolés, mais la fonctionnalité à laquelle vous essayez d’accéder n’est pas disponible actuellement. Nous sommes au courant du problème et notre équipe travaille activement pour le résoudre.
Veuillez vérifier de nouveau dans quelques minutes. Veuillez nous excuser pour ce désagrément.
– L’équipe LoopNet
Votre e-mail a été envoyé.
INFORMATIONS PRINCIPALES
- To-be-built facility
- 30’ clear ceiling height
- 1.6 miles to I-76
- Build-to-suit options
- 75 parking spaces
- 3 dock doors
CARACTÉRISTIQUES
TOUS LES ESPACE DISPONIBLES(1)
Afficher les loyers en
- ESPACE
- SURFACE
- DURÉE
- LOYER
- TYPE DE BIEN
- ÉTAT
- DISPONIBLE
Opportunity to lease a to-be-built ±48,500 SF warehouse/distribution building in Denver, PA, just 1.6 miles from I-76 & Route 222. Zoned Light Industrial (I-1) with a granted exception for Regional Planned Center. Ideal for warehouse, light industrial, and manufacturing uses. The building offers 30’ clear ceiling height, full ESFR sprinkler coverage. Power includes 400 amps, 3-phase electric. The proposed ±1,750 SF office area includes two single-use restrooms, a breakroom with basic millwork, acoustic ceiling tiles, finished drywall & central heating and cooling. The warehouse includes a 10’ x 11’ driver’s office with HVAC (mini-split), and the warehouse space is heated by gas-fired hung units. Loading features include 3 dock doors with levelers (expandable to 6 total) and 1 drive-in door. 75 on-site parking spaces. Exterior finishes include split-face block up to 8’ with metal siding above and aluminum storefront entry. Rent will reflect final build cost to suit Tenant requirements.
- Le loyer ne comprend pas les services publics, les frais immobiliers ou les services de l’immeuble.
- Espace en excellent état
- Ventilation et chauffage centraux
- 30’ clear ceiling height
- 75 parking spaces
- To-be-built facility
- Comprend 163 m² d’espace de bureau dédié
- 3 quais de chargement
- 1.6 miles to I-76
- Build-to-suit options
- 3 dock doors (expandable)
| Espace | Surface | Durée | Loyer | Type de bien | État | Disponible |
| 1er étage | 4 506 m² | Négociable | Sur demande Sur demande Sur demande Sur demande | Industriel/Logistique | - | 01/12/2025 |
1er étage
| Surface |
| 4 506 m² |
| Durée |
| Négociable |
| Loyer |
| Sur demande Sur demande Sur demande Sur demande |
| Type de bien |
| Industriel/Logistique |
| État |
| - |
| Disponible |
| 01/12/2025 |
1er étage
| Surface | 4 506 m² |
| Durée | Négociable |
| Loyer | Sur demande |
| Type de bien | Industriel/Logistique |
| État | - |
| Disponible | 01/12/2025 |
Opportunity to lease a to-be-built ±48,500 SF warehouse/distribution building in Denver, PA, just 1.6 miles from I-76 & Route 222. Zoned Light Industrial (I-1) with a granted exception for Regional Planned Center. Ideal for warehouse, light industrial, and manufacturing uses. The building offers 30’ clear ceiling height, full ESFR sprinkler coverage. Power includes 400 amps, 3-phase electric. The proposed ±1,750 SF office area includes two single-use restrooms, a breakroom with basic millwork, acoustic ceiling tiles, finished drywall & central heating and cooling. The warehouse includes a 10’ x 11’ driver’s office with HVAC (mini-split), and the warehouse space is heated by gas-fired hung units. Loading features include 3 dock doors with levelers (expandable to 6 total) and 1 drive-in door. 75 on-site parking spaces. Exterior finishes include split-face block up to 8’ with metal siding above and aluminum storefront entry. Rent will reflect final build cost to suit Tenant requirements.
- Le loyer ne comprend pas les services publics, les frais immobiliers ou les services de l’immeuble.
- Comprend 163 m² d’espace de bureau dédié
- Espace en excellent état
- 3 quais de chargement
- Ventilation et chauffage centraux
- 1.6 miles to I-76
- 30’ clear ceiling height
- Build-to-suit options
- 75 parking spaces
- 3 dock doors (expandable)
- To-be-built facility
APERÇU DU BIEN
Opportunity to lease a to-be-built ±48,500 SF warehouse/distribution building in Denver, PA, just 1.6 miles from I-76 & Route 222. Zoned Light Industrial (I-1) with a granted exception for Regional Planned Center. Ideal for warehouse, light industrial, and manufacturing uses. The building offers 30’ clear ceiling height, full ESFR sprinkler coverage. Power includes 400 amps, 3-phase electric. The proposed ±1,750 SF office area includes two single-use restrooms, a breakroom with basic millwork, acoustic ceiling tiles, finished drywall & central heating and cooling. The warehouse includes a 10’ x 11’ driver’s office with HVAC (mini-split), and the warehouse space is heated by gas-fired hung units. Loading features include 3 dock doors with levelers (expandable to 6 total) and 1 drive-in door. 75 on-site parking spaces. Exterior finishes include split-face block up to 8’ with metal siding above and aluminum storefront entry. Rent will reflect final build cost to suit Tenant requirements.
FAITS SUR L’INSTALLATION ENTREPÔT
Présenté par

21 Industrial way
Hum, une erreur s’est produite lors de l’envoi de votre message. Veuillez réessayer.
Merci ! Votre message a été envoyé.










