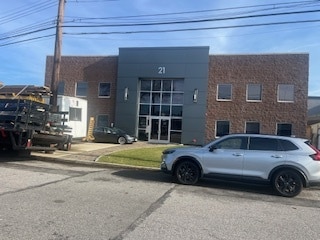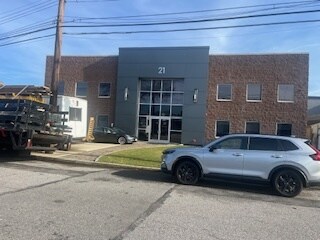Connectez-vous/S’inscrire
Votre e-mail a été envoyé.

21 Deforest St Industriel/Logistique 1 347 m² À vendre Amityville, NY 11701

Certaines informations ont été traduites automatiquement.

RÉSUMÉ ANALYTIQUE
• Office Space: 4,000 sq. ft. of modern, thoughtfully designed office areas with radiant heat for year-round comfort
• Office Layout: 2,000 sq. ft. over 2,000 sq. ft. Certificate of Occupancy (CO), offering flexibility for various layouts
• Warehouse/Ceiling Height: Generous 22’ ceilings provide versatility for warehousing or production needs
• Power: Robust 800 Amp electrical service ready to accommodate a range of industrial and technological requirements
• Loading: Equipped with two oversize doors for efficient loading and unloading operations
• Construction: Brand new, with a contemporary design that impresses clients and creates a productive work environment
• Exterior: Small rear yard for additional storage, employee amenities, or outdoor workspace
• Prime layout for corporate headquarters or flexible operational needs
• Modern design offices with radiant heat for superior comfort
• Ample power and functional loading for industrial users
• Attractive and efficient new construction
• Small rear yard offers extra utility
• Office Layout: 2,000 sq. ft. over 2,000 sq. ft. Certificate of Occupancy (CO), offering flexibility for various layouts
• Warehouse/Ceiling Height: Generous 22’ ceilings provide versatility for warehousing or production needs
• Power: Robust 800 Amp electrical service ready to accommodate a range of industrial and technological requirements
• Loading: Equipped with two oversize doors for efficient loading and unloading operations
• Construction: Brand new, with a contemporary design that impresses clients and creates a productive work environment
• Exterior: Small rear yard for additional storage, employee amenities, or outdoor workspace
• Prime layout for corporate headquarters or flexible operational needs
• Modern design offices with radiant heat for superior comfort
• Ample power and functional loading for industrial users
• Attractive and efficient new construction
• Small rear yard offers extra utility
TAXES ET FRAIS D’EXPLOITATION (RÉEL - 2025) Cliquez ici pour accéder à |
ANNUEL | ANNUEL PAR m² |
|---|---|---|
| Taxes |
-

|
-

|
| Frais d’exploitation |
-

|
-

|
| Total des frais |
$99,999

|
$9.99

|
TAXES ET FRAIS D’EXPLOITATION (RÉEL - 2025) Cliquez ici pour accéder à
| Taxes | |
|---|---|
| Annuel | - |
| Annuel par m² | - |
| Frais d’exploitation | |
|---|---|
| Annuel | - |
| Annuel par m² | - |
| Total des frais | |
|---|---|
| Annuel | $99,999 |
| Annuel par m² | $9.99 |
INFORMATIONS SUR L’IMMEUBLE
CARACTÉRISTIQUES
- Terrain clôturé
- Puits de lumière
- Espace d’entreposage
- Climatisation
- Détecteur de fumée
SERVICES PUBLICS
- Éclairage
- Gaz - Naturel
- Chauffage - Gaz
DISPONIBILITÉ DE L’ESPACE
- ESPACE
- SURFACE
- TYPE DE BIEN
- ÉTAT
- DISPONIBLE
$32,000 rent per month
| Espace | Surface | Type de bien | État | Disponible |
| 1er étage | 929 m² | Industriel/Logistique | Construction partielle | Maintenant |
1er étage
| Surface |
| 929 m² |
| Type de bien |
| Industriel/Logistique |
| État |
| Construction partielle |
| Disponible |
| Maintenant |
1er étage
| Surface | 929 m² |
| Type de bien | Industriel/Logistique |
| État | Construction partielle |
| Disponible | Maintenant |
$32,000 rent per month
1 1
Walk Score®
Très praticable à pied (74)
TAXES FONCIÈRES
| Numéro de parcelle | 0101-004-00-02-00-007-000 | Évaluation des aménagements | 12 964 € (2024) |
| Évaluation du terrain | 1 202 € (2024) | Évaluation totale | 14 166 € (2024) |
TAXES FONCIÈRES
Numéro de parcelle
0101-004-00-02-00-007-000
Évaluation du terrain
1 202 € (2024)
Évaluation des aménagements
12 964 € (2024)
Évaluation totale
14 166 € (2024)
1 sur 2
VIDÉOS
VISITE EXTÉRIEURE 3D MATTERPORT
VISITE 3D
PHOTOS
STREET VIEW
RUE
CARTE
1 sur 1
Présenté par

21 Deforest St
Vous êtes déjà membre ? Connectez-vous
Hum, une erreur s’est produite lors de l’envoi de votre message. Veuillez réessayer.
Merci ! Votre message a été envoyé.


