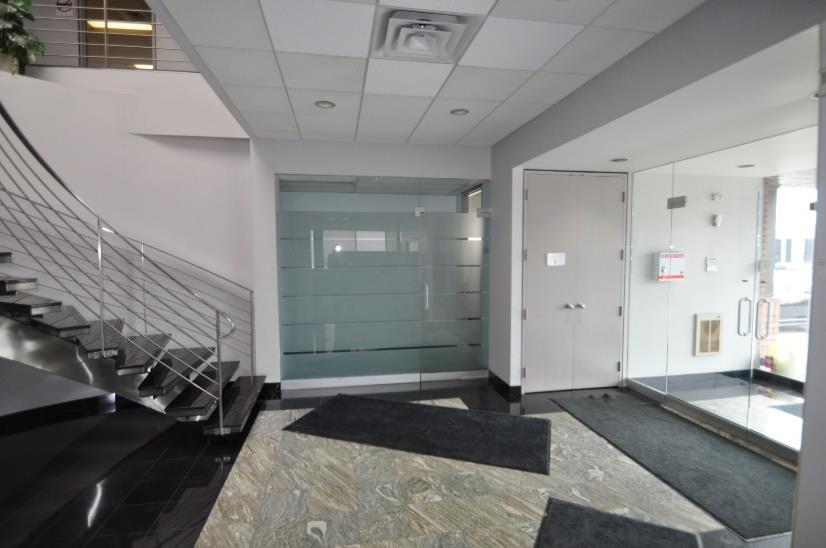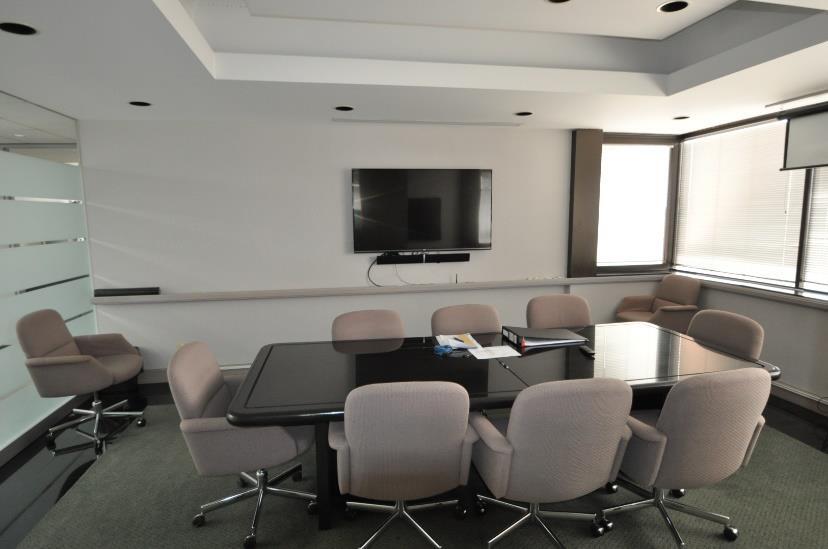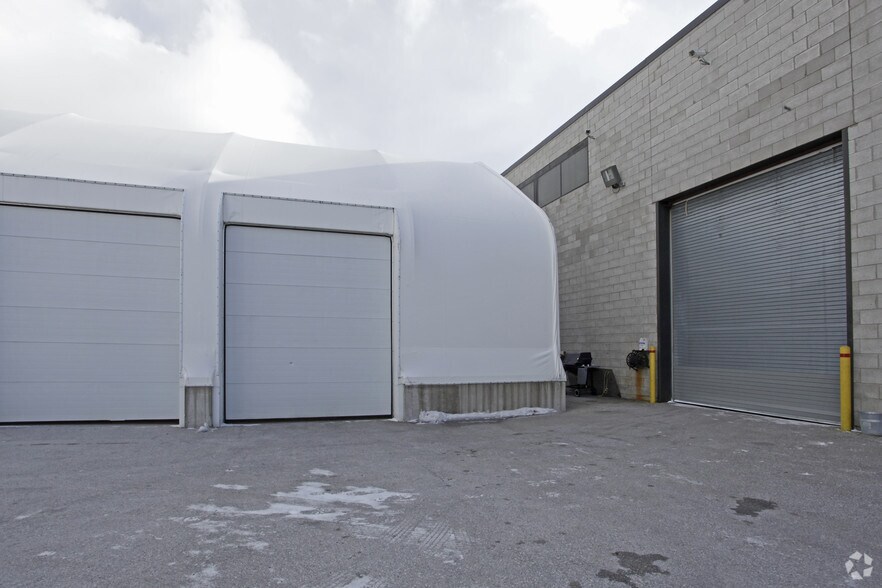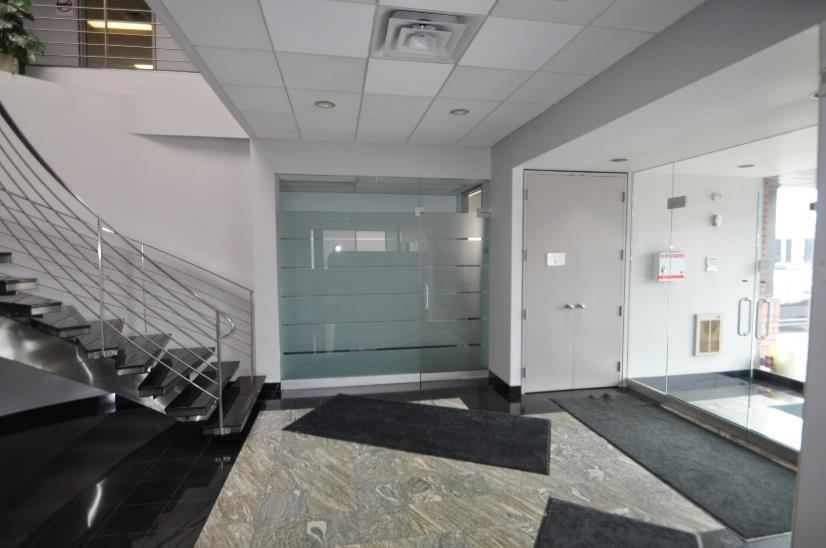Votre e-mail a été envoyé.
21 Cardico Dr 259–1 022 m² | À louer | Whitchurch-Stouffville, ON L0H 1G0



Certaines informations ont été traduites automatiquement.
INFORMATIONS PRINCIPALES
- Near train station
- Outdoor open storage
- Near highway
CARACTÉRISTIQUES
TOUS LES ESPACES DISPONIBLES(3)
Afficher les loyers en
- ESPACE
- SURFACE
- DURÉE
- LOYER
- TYPE DE BIEN
- ÉTAT
- DISPONIBLE
Building Details Property Type: Freestanding Industrial Building with OPEN STORAGE Total Size: 11,000 sq.ft. Lot Size: 1.50 acres (104 ft x 627 ft) Zoning: EH(w) – Employment Heavy (with Water Restriction) Permitted Uses: Warehousing, manufacturing, contracting, office, open storage, vehicle repair, and more Legal Status: Legal Non-Conforming Use under Special Policy 4.19.4.2 (Oak Ridges Moraine designation) Structure & Layout Construction: Steel-frame with concrete slab-on-grade foundation Exterior: Brick and block cladding with metal fascia Clear Shop Height: 21 feet Drive-in Access: Two (1) 12' x 14' overhead doors at rear Office Build-Out (6,034 sq.ft.) Main Floor: Reception, administration area, 4 private offices, kitchenette, 2 washrooms Second Floor: Boardroom, 4 additional offices, 2 file rooms, server room, administration area, and washroom Finishes: Painted drywall, t-bar acoustic ceilings, carpeting and ceramic flooring HVAC: Gas-forced air heating and cooling with roof-mounted units Warehouse Features Facilities: locker room, mechanical room, lunchroom, washroom Mezzanine: 734 sq.ft. steel-framed mezzanine Heating: Suspended gas-fired radiant heaters Utilities & Systems Power: 400 amp, 600 volt service with BX wiring Water: On-site well Wastewater: Private septic system Other: Security system, skylight, 5-ton crane Exterior & Site Features Driveway Access: paved driveway Parking: Paved front lot, gravel rear yard
- Comprend 561 m² d’espace de bureau dédié
- Espace en excellent état
- Ventilation et chauffage centraux
- Aire de réception
- Salle d’impression/photocopie
- Entreposage sécurisé
- Lumière naturelle
- 1 km northeast of the Hwy 404 & Stouffville Rd.
- 1 accès plain-pied
- Peut être associé à un ou plusieurs espaces supplémentaires pour obtenir jusqu’à 1 022 m² d’espace adjacent.
- Bureaux cloisonnés
- Toilettes privées
- Système de sécurité
- Éclairage encastré
- Détecteur de fumée
- Entièrement aménagé comme Bureau standard
- Peut être associé à un ou plusieurs espaces supplémentaires pour obtenir jusqu’à 1 022 m² d’espace adjacent.
- Convient pour 7 à 23 personnes
- Entièrement aménagé comme Bureau standard
- 1 salle de conférence
- Convient pour 9 à 27 personnes
- Peut être associé à un ou plusieurs espaces supplémentaires pour obtenir jusqu’à 1 022 m² d’espace adjacent.
| Espace | Surface | Durée | Loyer | Type de bien | État | Disponible |
| 1er étage | 461 m² | 5-10 Ans | 132,87 € /m²/an 11,07 € /m²/mois 61 303 € /an 5 109 € /mois | Industriel/Logistique | Construction partielle | Maintenant |
| 1er étage | 259 m² | 5-10 Ans | 132,87 € /m²/an 11,07 € /m²/mois 34 355 € /an 2 863 € /mois | Bureau | Construction achevée | Maintenant |
| 2e étage | 302 m² | 5-10 Ans | 132,87 € /m²/an 11,07 € /m²/mois 40 132 € /an 3 344 € /mois | Bureau | Construction achevée | Maintenant |
1er étage
| Surface |
| 461 m² |
| Durée |
| 5-10 Ans |
| Loyer |
| 132,87 € /m²/an 11,07 € /m²/mois 61 303 € /an 5 109 € /mois |
| Type de bien |
| Industriel/Logistique |
| État |
| Construction partielle |
| Disponible |
| Maintenant |
1er étage
| Surface |
| 259 m² |
| Durée |
| 5-10 Ans |
| Loyer |
| 132,87 € /m²/an 11,07 € /m²/mois 34 355 € /an 2 863 € /mois |
| Type de bien |
| Bureau |
| État |
| Construction achevée |
| Disponible |
| Maintenant |
2e étage
| Surface |
| 302 m² |
| Durée |
| 5-10 Ans |
| Loyer |
| 132,87 € /m²/an 11,07 € /m²/mois 40 132 € /an 3 344 € /mois |
| Type de bien |
| Bureau |
| État |
| Construction achevée |
| Disponible |
| Maintenant |
1er étage
| Surface | 461 m² |
| Durée | 5-10 Ans |
| Loyer | 132,87 € /m²/an |
| Type de bien | Industriel/Logistique |
| État | Construction partielle |
| Disponible | Maintenant |
Building Details Property Type: Freestanding Industrial Building with OPEN STORAGE Total Size: 11,000 sq.ft. Lot Size: 1.50 acres (104 ft x 627 ft) Zoning: EH(w) – Employment Heavy (with Water Restriction) Permitted Uses: Warehousing, manufacturing, contracting, office, open storage, vehicle repair, and more Legal Status: Legal Non-Conforming Use under Special Policy 4.19.4.2 (Oak Ridges Moraine designation) Structure & Layout Construction: Steel-frame with concrete slab-on-grade foundation Exterior: Brick and block cladding with metal fascia Clear Shop Height: 21 feet Drive-in Access: Two (1) 12' x 14' overhead doors at rear Office Build-Out (6,034 sq.ft.) Main Floor: Reception, administration area, 4 private offices, kitchenette, 2 washrooms Second Floor: Boardroom, 4 additional offices, 2 file rooms, server room, administration area, and washroom Finishes: Painted drywall, t-bar acoustic ceilings, carpeting and ceramic flooring HVAC: Gas-forced air heating and cooling with roof-mounted units Warehouse Features Facilities: locker room, mechanical room, lunchroom, washroom Mezzanine: 734 sq.ft. steel-framed mezzanine Heating: Suspended gas-fired radiant heaters Utilities & Systems Power: 400 amp, 600 volt service with BX wiring Water: On-site well Wastewater: Private septic system Other: Security system, skylight, 5-ton crane Exterior & Site Features Driveway Access: paved driveway Parking: Paved front lot, gravel rear yard
- Comprend 561 m² d’espace de bureau dédié
- 1 accès plain-pied
- Espace en excellent état
- Peut être associé à un ou plusieurs espaces supplémentaires pour obtenir jusqu’à 1 022 m² d’espace adjacent.
- Ventilation et chauffage centraux
- Bureaux cloisonnés
- Aire de réception
- Toilettes privées
- Salle d’impression/photocopie
- Système de sécurité
- Entreposage sécurisé
- Éclairage encastré
- Lumière naturelle
- Détecteur de fumée
- 1 km northeast of the Hwy 404 & Stouffville Rd.
1er étage
| Surface | 259 m² |
| Durée | 5-10 Ans |
| Loyer | 132,87 € /m²/an |
| Type de bien | Bureau |
| État | Construction achevée |
| Disponible | Maintenant |
- Entièrement aménagé comme Bureau standard
- Convient pour 7 à 23 personnes
- Peut être associé à un ou plusieurs espaces supplémentaires pour obtenir jusqu’à 1 022 m² d’espace adjacent.
2e étage
| Surface | 302 m² |
| Durée | 5-10 Ans |
| Loyer | 132,87 € /m²/an |
| Type de bien | Bureau |
| État | Construction achevée |
| Disponible | Maintenant |
- Entièrement aménagé comme Bureau standard
- Convient pour 9 à 27 personnes
- 1 salle de conférence
- Peut être associé à un ou plusieurs espaces supplémentaires pour obtenir jusqu’à 1 022 m² d’espace adjacent.
APERÇU DU BIEN
Building Details Property Type: Freestanding Industrial Building with OPEN STORAGE Total Size: 11,000 sq.ft. Lot Size: 1.50 acres (104 ft x 627 ft) Zoning: EH(w) – Employment Heavy (with Water Restriction) Permitted Uses: Warehousing, manufacturing, contracting, office, open storage, vehicle repair, and more Legal Status: Legal Non-Conforming Use under Special Policy 4.19.4.2 (Oak Ridges Moraine designation) Structure & Layout Construction: Steel-frame with concrete slab-on-grade foundation Exterior: Brick and block cladding with metal fascia Clear Shop Height: 21 feet Drive-in Access: Two (1) 12' x 14' overhead doors at rear Office Build-Out (6,034 sq.ft.) Main Floor: Reception, administration area, 4 private offices, kitchenette, 2 washrooms Second Floor: Boardroom, 4 additional offices, 2 file rooms, server room, administration area, and washroom Finishes: Painted drywall, t-bar acoustic ceilings, carpeting and ceramic flooring HVAC: Gas-forced air heating and cooling with roof-mounted units Warehouse Features Facilities: locker room, mechanical room, lunchroom, washroom Mezzanine: 734 sq.ft. steel-framed mezzanine Heating: Suspended gas-fired radiant heaters Utilities & Systems Power: 400 amp, 600 volt service with BX wiring Water: On-site well Wastewater: Private septic system Other: Security system, skylight, 5-ton crane Exterior & Site Features Driveway Access: paved driveway Parking: Paved front lot, gravel rear yard
FAITS SUR L’INSTALLATION ENTREPÔT
OCCUPANTS
- EHV Power Corporation
Présenté par
Angela Consuelo Investments Inc.
21 Cardico Dr
Hum, une erreur s’est produite lors de l’envoi de votre message. Veuillez réessayer.
Merci ! Votre message a été envoyé.


