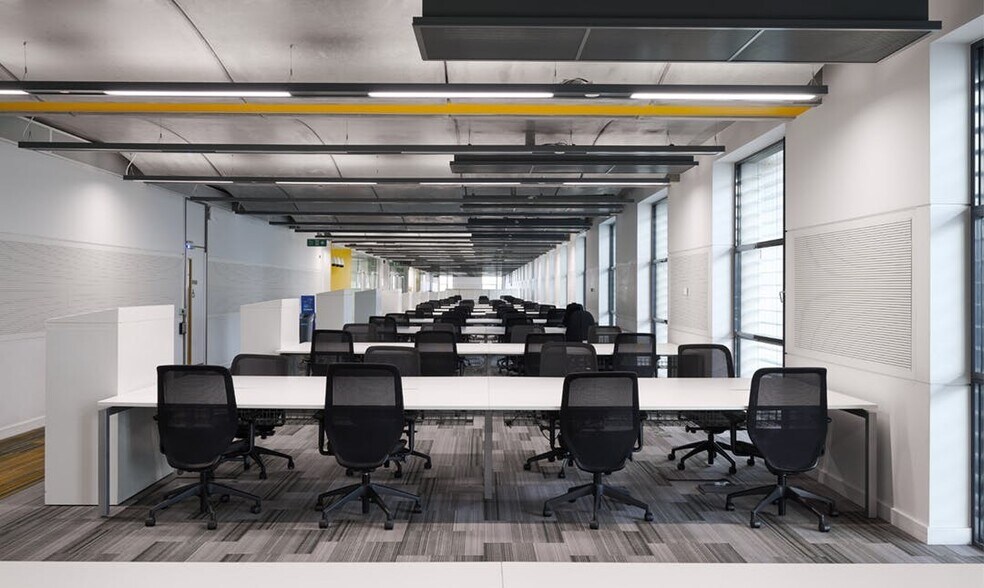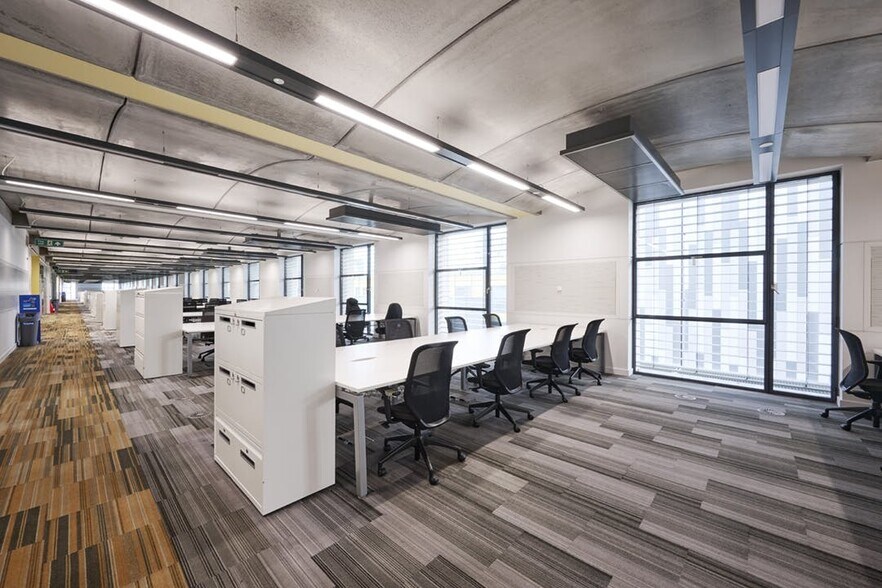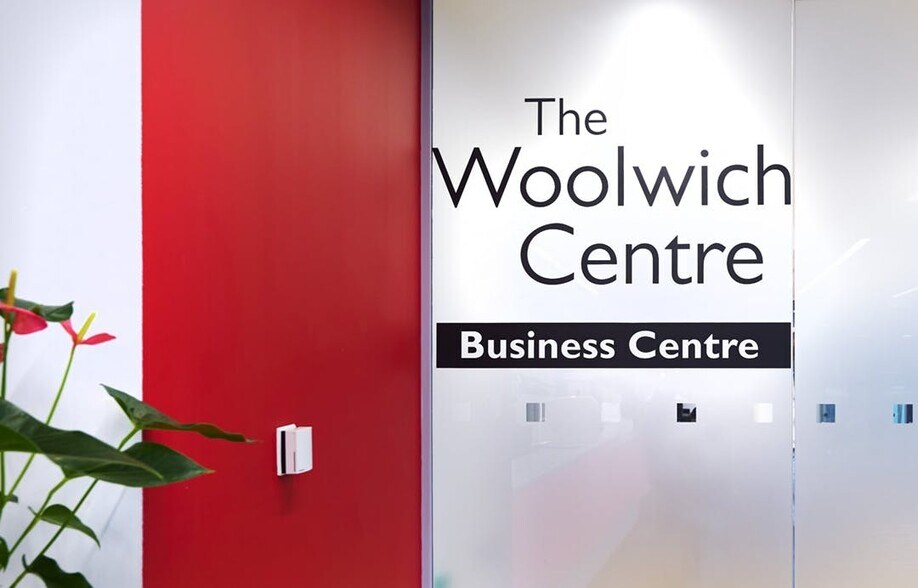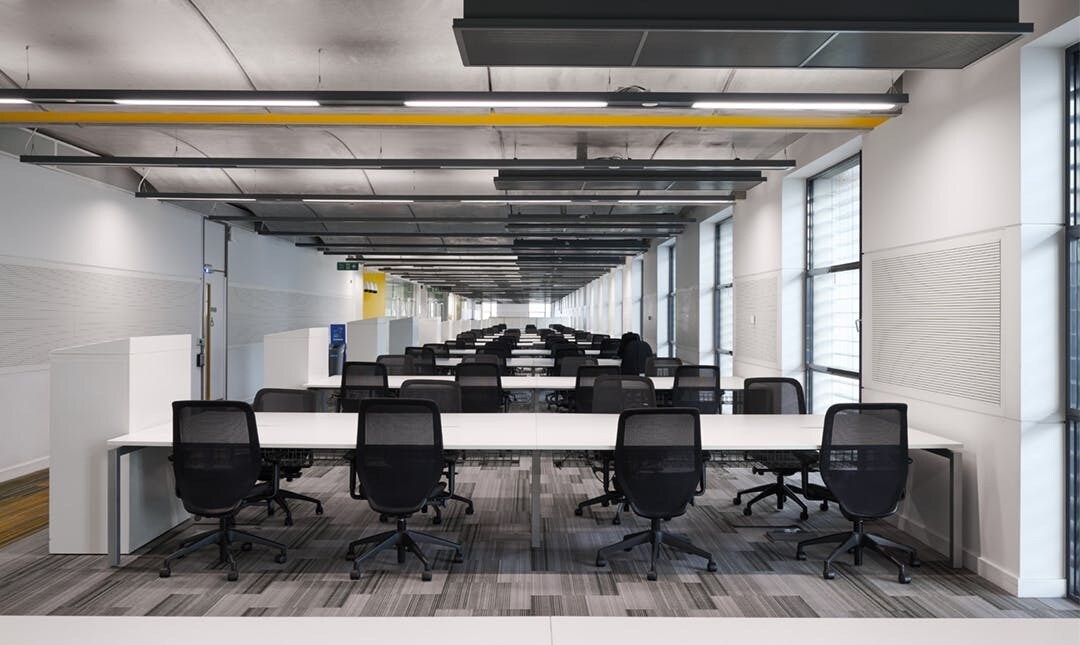Votre e-mail a été envoyé.
The Woolwich Centre 21-35 Wellington St Bureau | 943–3 771 m² | 4 étoiles | À louer | Londres SE18 6HQ



Certaines informations ont été traduites automatiquement.
INFORMATIONS PRINCIPALES
- Elizabeth Line accessibility.
- Ready to occupy.
- Open plan layout.
- CAT A+.
- Panoramic views of London.
- EPC B and DDA accessible.
TOUS LES ESPACES DISPONIBLES(3)
Afficher les loyers en
- ESPACE
- SURFACE
- DURÉE
- LOYER
- TYPE DE BIEN
- ÉTAT
- DISPONIBLE
The Woolwich Centre comprises a modern office building and civic hub situated in the heart of Woolwich Arsenal, which opened in 2011. Set across eight storeys, the property offers conventional office accommodation, a top floor 'gallery', with panoramic views of the capital, and civic facilities on the ground floor including a library. The fourth and fifth floor contain approximately 40,000 sq. ft of open plan, modern office space with extensive window coverage and a plentiful supply of natural light. Both floors also have an extensive supply of meeting rooms, W/C facilities, dedicated breakout space, and a kitchenette. The top floor gallery is partially suspended and equates to 2,096 sq. ft. The space benefits from panoramic floor-to-ceiling windows throughout, providing truly unique accommodation with unrivalled views.
- Classe d’utilisation : E
- Disposition open space
- Peut être associé à un ou plusieurs espaces supplémentaires pour obtenir jusqu’à 3 771 m² d’espace adjacent.
- Hauts plafonds
- Classe de performance énergétique –B
- Open space
- Espace de détente dédié
- Kitchenette
- Entièrement aménagé comme Bureau standard
- Convient pour 26 à 82 personnes
- Entièrement moquetté
- Lumière naturelle
- Toilettes incluses dans le bail
- Détecteur de fumée
- Excellents niveaux de lumière naturelle
The Woolwich Centre comprises a modern office building and civic hub situated in the heart of Woolwich Arsenal, which opened in 2011. Set across eight storeys, the property offers conventional office accommodation, a top floor 'gallery', with panoramic views of the capital, and civic facilities on the ground floor including a library. The fourth and fifth floor contain approximately 40,000 sq. ft of open plan, modern office space with extensive window coverage and a plentiful supply of natural light. Both floors also have an extensive supply of meeting rooms, W/C facilities, dedicated breakout space, and a kitchenette. The top floor gallery is partially suspended and equates to 2,096 sq. ft. The space benefits from panoramic floor-to-ceiling windows throughout, providing truly unique accommodation with unrivalled views.
- Classe d’utilisation : E
- Disposition open space
- Peut être associé à un ou plusieurs espaces supplémentaires pour obtenir jusqu’à 3 771 m² d’espace adjacent.
- Hauts plafonds
- Classe de performance énergétique –B
- Open space
- Dedicated breakout space
- Kitchenette
- Entièrement aménagé comme Bureau standard
- Convient pour 26 à 82 personnes
- Entièrement moquetté
- Lumière naturelle
- Toilettes incluses dans le bail
- Détecteur de fumée
- Excellent levels of natural light
The Woolwich Centre comprises a modern office building and civic hub situated in the heart of Woolwich Arsenal, which opened in 2011. Set across eight storeys, the property offers conventional office accommodation, a top floor 'gallery', with panoramic views of the capital, and civic facilities on the ground floor including a library. The fourth and fifth floor contain approximately 40,000 sq. ft of open plan, modern office space with extensive window coverage and a plentiful supply of natural light. Both floors also have an extensive supply of meeting rooms, W/C facilities, dedicated breakout space, and a kitchenette. The top floor gallery is partially suspended and equates to 2,096 sq. ft. The space benefits from panoramic floor-to-ceiling windows throughout, providing truly unique accommodation with unrivalled views.
- Classe d’utilisation : E
- Disposition open space
- Peut être associé à un ou plusieurs espaces supplémentaires pour obtenir jusqu’à 3 771 m² d’espace adjacent.
- Hauts plafonds
- Classe de performance énergétique –B
- Open space
- Espace de détente dédié
- Kitchenette
- Entièrement aménagé comme Bureau standard
- Convient pour 51 à 163 personnes
- Entièrement moquetté
- Lumière naturelle
- Toilettes incluses dans le bail
- Détecteur de fumée
- Excellents niveaux de lumière naturelle
| Espace | Surface | Durée | Loyer | Type de bien | État | Disponible |
| 4e étage, bureau Part | 943 m² | 5-10 Ans | 309,29 € /m²/an 25,77 € /m²/mois 291 619 € /an 24 302 € /mois | Bureau | Construction achevée | Maintenant |
| 4e étage, bureau Part | 943 m² | 5-10 Ans | 309,29 € /m²/an 25,77 € /m²/mois 291 619 € /an 24 302 € /mois | Bureau | Construction achevée | Maintenant |
| 5e étage | 1 886 m² | 5-10 Ans | 309,29 € /m²/an 25,77 € /m²/mois 583 237 € /an 48 603 € /mois | Bureau | Construction achevée | Maintenant |
4e étage, bureau Part
| Surface |
| 943 m² |
| Durée |
| 5-10 Ans |
| Loyer |
| 309,29 € /m²/an 25,77 € /m²/mois 291 619 € /an 24 302 € /mois |
| Type de bien |
| Bureau |
| État |
| Construction achevée |
| Disponible |
| Maintenant |
4e étage, bureau Part
| Surface |
| 943 m² |
| Durée |
| 5-10 Ans |
| Loyer |
| 309,29 € /m²/an 25,77 € /m²/mois 291 619 € /an 24 302 € /mois |
| Type de bien |
| Bureau |
| État |
| Construction achevée |
| Disponible |
| Maintenant |
5e étage
| Surface |
| 1 886 m² |
| Durée |
| 5-10 Ans |
| Loyer |
| 309,29 € /m²/an 25,77 € /m²/mois 583 237 € /an 48 603 € /mois |
| Type de bien |
| Bureau |
| État |
| Construction achevée |
| Disponible |
| Maintenant |
4e étage, bureau Part
| Surface | 943 m² |
| Durée | 5-10 Ans |
| Loyer | 309,29 € /m²/an |
| Type de bien | Bureau |
| État | Construction achevée |
| Disponible | Maintenant |
The Woolwich Centre comprises a modern office building and civic hub situated in the heart of Woolwich Arsenal, which opened in 2011. Set across eight storeys, the property offers conventional office accommodation, a top floor 'gallery', with panoramic views of the capital, and civic facilities on the ground floor including a library. The fourth and fifth floor contain approximately 40,000 sq. ft of open plan, modern office space with extensive window coverage and a plentiful supply of natural light. Both floors also have an extensive supply of meeting rooms, W/C facilities, dedicated breakout space, and a kitchenette. The top floor gallery is partially suspended and equates to 2,096 sq. ft. The space benefits from panoramic floor-to-ceiling windows throughout, providing truly unique accommodation with unrivalled views.
- Classe d’utilisation : E
- Entièrement aménagé comme Bureau standard
- Disposition open space
- Convient pour 26 à 82 personnes
- Peut être associé à un ou plusieurs espaces supplémentaires pour obtenir jusqu’à 3 771 m² d’espace adjacent.
- Entièrement moquetté
- Hauts plafonds
- Lumière naturelle
- Classe de performance énergétique –B
- Toilettes incluses dans le bail
- Open space
- Détecteur de fumée
- Espace de détente dédié
- Excellents niveaux de lumière naturelle
- Kitchenette
4e étage, bureau Part
| Surface | 943 m² |
| Durée | 5-10 Ans |
| Loyer | 309,29 € /m²/an |
| Type de bien | Bureau |
| État | Construction achevée |
| Disponible | Maintenant |
The Woolwich Centre comprises a modern office building and civic hub situated in the heart of Woolwich Arsenal, which opened in 2011. Set across eight storeys, the property offers conventional office accommodation, a top floor 'gallery', with panoramic views of the capital, and civic facilities on the ground floor including a library. The fourth and fifth floor contain approximately 40,000 sq. ft of open plan, modern office space with extensive window coverage and a plentiful supply of natural light. Both floors also have an extensive supply of meeting rooms, W/C facilities, dedicated breakout space, and a kitchenette. The top floor gallery is partially suspended and equates to 2,096 sq. ft. The space benefits from panoramic floor-to-ceiling windows throughout, providing truly unique accommodation with unrivalled views.
- Classe d’utilisation : E
- Entièrement aménagé comme Bureau standard
- Disposition open space
- Convient pour 26 à 82 personnes
- Peut être associé à un ou plusieurs espaces supplémentaires pour obtenir jusqu’à 3 771 m² d’espace adjacent.
- Entièrement moquetté
- Hauts plafonds
- Lumière naturelle
- Classe de performance énergétique –B
- Toilettes incluses dans le bail
- Open space
- Détecteur de fumée
- Dedicated breakout space
- Excellent levels of natural light
- Kitchenette
5e étage
| Surface | 1 886 m² |
| Durée | 5-10 Ans |
| Loyer | 309,29 € /m²/an |
| Type de bien | Bureau |
| État | Construction achevée |
| Disponible | Maintenant |
The Woolwich Centre comprises a modern office building and civic hub situated in the heart of Woolwich Arsenal, which opened in 2011. Set across eight storeys, the property offers conventional office accommodation, a top floor 'gallery', with panoramic views of the capital, and civic facilities on the ground floor including a library. The fourth and fifth floor contain approximately 40,000 sq. ft of open plan, modern office space with extensive window coverage and a plentiful supply of natural light. Both floors also have an extensive supply of meeting rooms, W/C facilities, dedicated breakout space, and a kitchenette. The top floor gallery is partially suspended and equates to 2,096 sq. ft. The space benefits from panoramic floor-to-ceiling windows throughout, providing truly unique accommodation with unrivalled views.
- Classe d’utilisation : E
- Entièrement aménagé comme Bureau standard
- Disposition open space
- Convient pour 51 à 163 personnes
- Peut être associé à un ou plusieurs espaces supplémentaires pour obtenir jusqu’à 3 771 m² d’espace adjacent.
- Entièrement moquetté
- Hauts plafonds
- Lumière naturelle
- Classe de performance énergétique –B
- Toilettes incluses dans le bail
- Open space
- Détecteur de fumée
- Espace de détente dédié
- Excellents niveaux de lumière naturelle
- Kitchenette
APERÇU DU BIEN
Woolwich est l'endroit le mieux desservi du sud-est de Londres avec des transports en commun et des liaisons routières exceptionnelles. Le bâtiment Woolwich Centre bénéficie d'un accès facile aux gares Elizabeth Line, DLR, National Rail, Bus et Clipper. Le ferry de Woolwich ainsi que les tunnels de Blackwall et Silvertown sont tous accessibles en quelques minutes de route. Le cadre immédiat est exceptionnel, juste en face du magnifique hôtel de ville classé Grade II, à côté de General Gordon Square et à quelques pas du marché en plein air de Beresford Square qui mène au complexe historique Royal Arsenal Riverside.
- Ligne d’autobus
- Property Manager sur place
- Signalisation
- Climatisation
- Raised Floor System
INFORMATIONS SUR L’IMMEUBLE
OCCUPANTS
- ÉTAGE
- NOM DE L’OCCUPANT
- SECTEUR D’ACTIVITÉ
- RDC
- Greenwich Council Young Person Substance...
- -
- Multi
- NHS Greenwich Clinical Commissioning Group
- -
- RDC
- Woolwich Centre Library
- Information
Présenté par

The Woolwich Centre | 21-35 Wellington St
Hum, une erreur s’est produite lors de l’envoi de votre message. Veuillez réessayer.
Merci ! Votre message a été envoyé.







