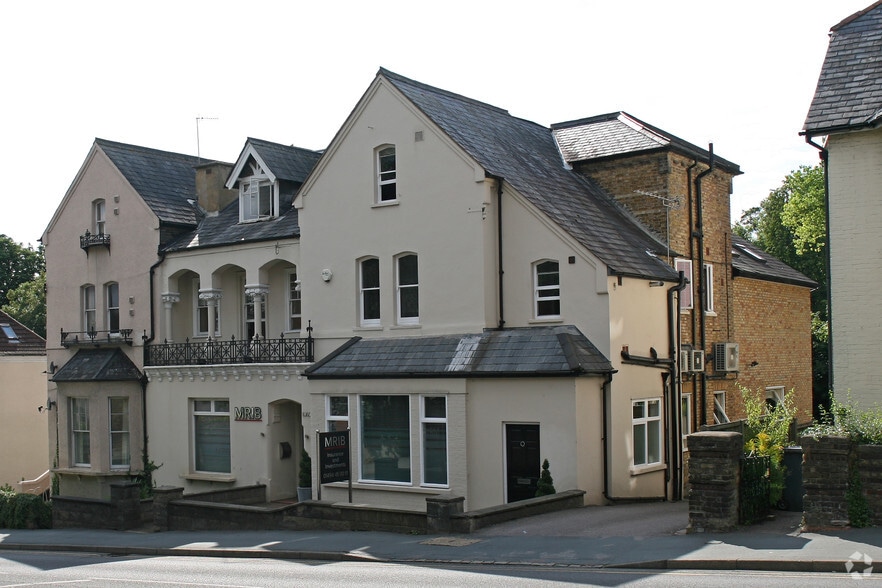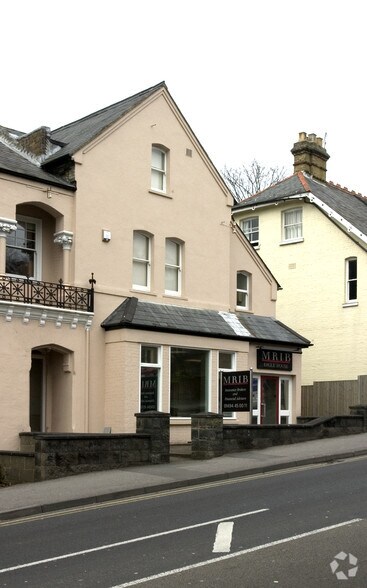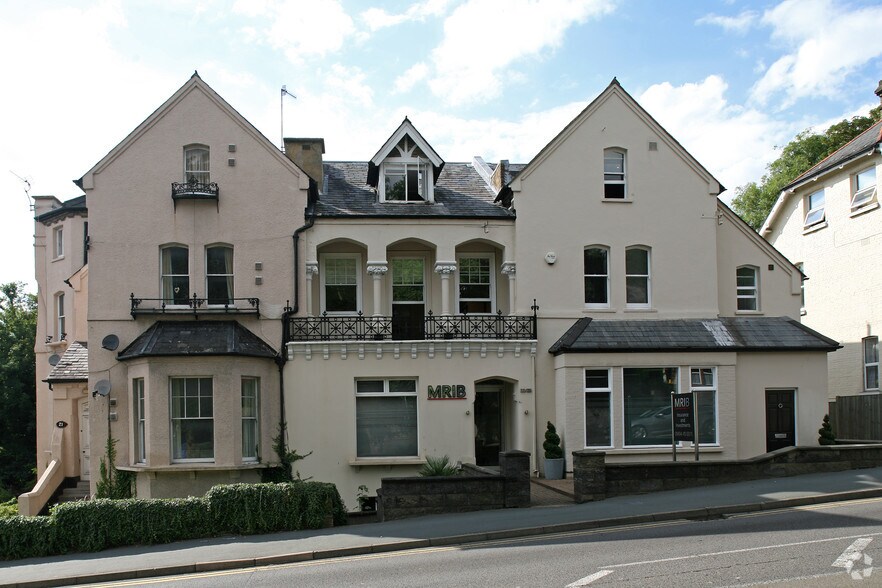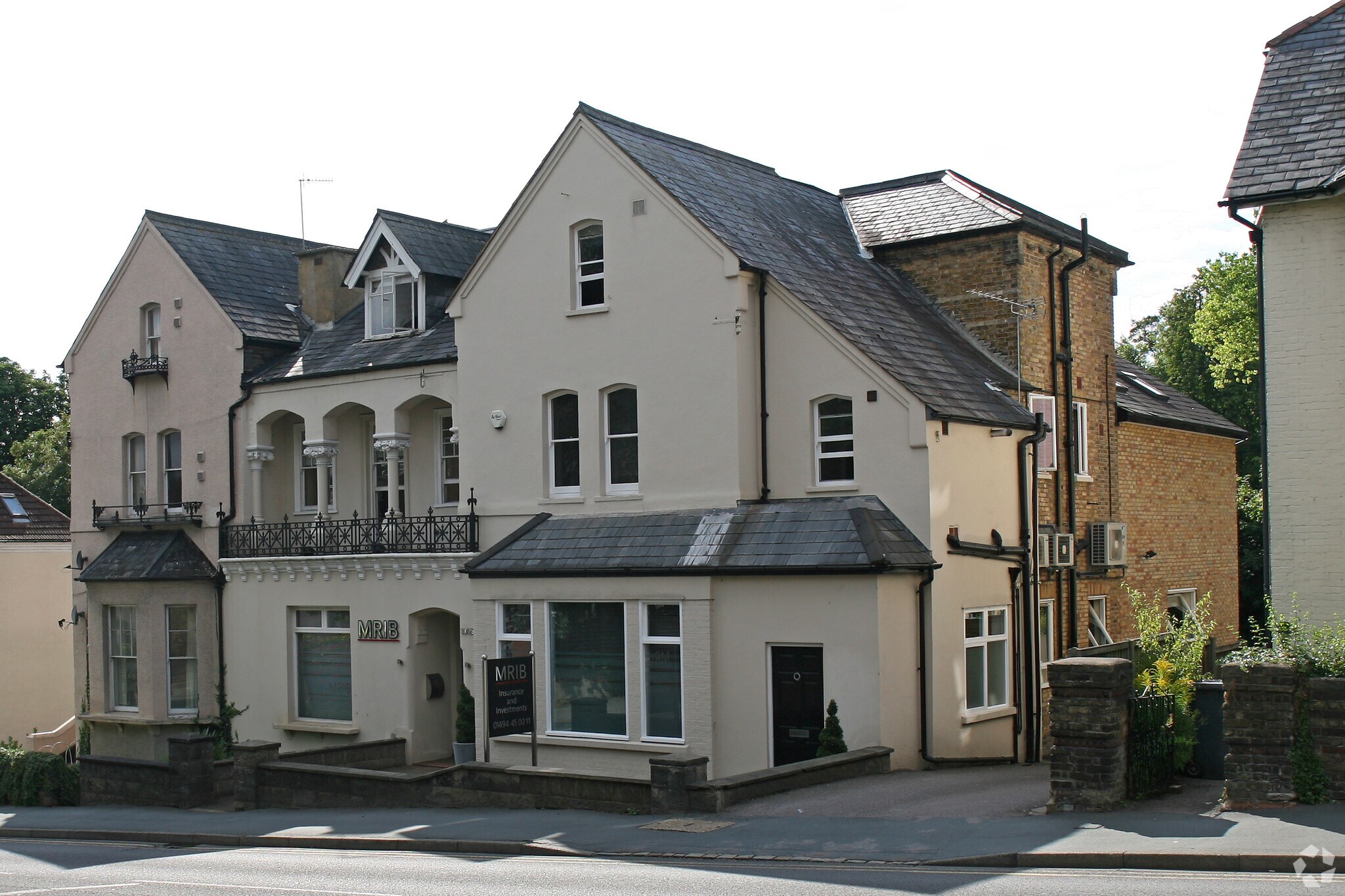Votre e-mail a été envoyé.
Certaines informations ont été traduites automatiquement.
INFORMATIONS PRINCIPALES
- Good road connections
- Close to High Wycombe Railway Station
- Amenities nearby
TOUS LES ESPACES DISPONIBLES(4)
Afficher les loyers en
- ESPACE
- SURFACE
- DURÉE
- LOYER
- TYPE DE BIEN
- ÉTAT
- DISPONIBLE
Nos 23 & 25 provides for office accommodation at basement, ground and upper floors. Currently configured with the main entrance via No.23, with a secondary entrance at No.25. A single staircase accesses both Nos 23 and 25 to each floor. The properties are constructed of brickwork and rendered elevations, under a pitched tiled roof. Fenestration is part traditional sash with secondary glazing and metal framed single glazing. Internally the accommodation has mainly interlinked open plan workspace, with 2 cellular offices to the front at first and second floors. The basement comprises boardroom, male and female WCs and kitchenette. The building benefits from wall mounted and ceiling mounted air conditioning units, carpeting, 3 compartment skirting trunking and gas fired central heating to radiators. Externally there is a sloping tarmac car park providing approximately 29 car spaces, accessed via a side drive from Amersham Hill.
- Classe d’utilisation : E
- Disposition open space
- Peut être associé à un ou plusieurs espaces supplémentaires pour obtenir jusqu’à 419 m² d’espace adjacent.
- Système de sécurité
- Lumière naturelle
- Toilettes incluses dans le bail
- Ample parking
- Modern Decoration
- Entièrement aménagé comme Bureau standard
- Convient pour 3 à 10 personnes
- Ventilation et chauffage centraux
- Entreposage sécurisé
- Classe de performance énergétique – D
- Open space
- Wc/staff amenities
Nos 23 & 25 provides for office accommodation at basement, ground and upper floors. Currently configured with the main entrance via No.23, with a secondary entrance at No.25. A single staircase accesses both Nos 23 and 25 to each floor. The properties are constructed of brickwork and rendered elevations, under a pitched tiled roof. Fenestration is part traditional sash with secondary glazing and metal framed single glazing. Internally the accommodation has mainly interlinked open plan workspace, with 2 cellular offices to the front at first and second floors. The basement comprises boardroom, male and female WCs and kitchenette. The building benefits from wall mounted and ceiling mounted air conditioning units, carpeting, 3 compartment skirting trunking and gas fired central heating to radiators. Externally there is a sloping tarmac car park providing approximately 29 car spaces, accessed via a side drive from Amersham Hill.
- Classe d’utilisation : E
- Disposition open space
- Peut être associé à un ou plusieurs espaces supplémentaires pour obtenir jusqu’à 419 m² d’espace adjacent.
- Système de sécurité
- Lumière naturelle
- Toilettes incluses dans le bail
- Ample parking
- Modern Decoration
- Entièrement aménagé comme Bureau standard
- Convient pour 3 à 10 personnes
- Ventilation et chauffage centraux
- Entreposage sécurisé
- Classe de performance énergétique – D
- Open space
- Wc/staff amenities
Nos 23 & 25 provides for office accommodation at basement, ground and upper floors. Currently configured with the main entrance via No.23, with a secondary entrance at No.25. A single staircase accesses both Nos 23 and 25 to each floor. The properties are constructed of brickwork and rendered elevations, under a pitched tiled roof. Fenestration is part traditional sash with secondary glazing and metal framed single glazing. Internally the accommodation has mainly interlinked open plan workspace, with 2 cellular offices to the front at first and second floors. The basement comprises boardroom, male and female WCs and kitchenette. The building benefits from wall mounted and ceiling mounted air conditioning units, carpeting, 3 compartment skirting trunking and gas fired central heating to radiators. Externally there is a sloping tarmac car park providing approximately 29 car spaces, accessed via a side drive from Amersham Hill.
- Classe d’utilisation : E
- Disposition open space
- Peut être associé à un ou plusieurs espaces supplémentaires pour obtenir jusqu’à 419 m² d’espace adjacent.
- Système de sécurité
- Lumière naturelle
- Toilettes incluses dans le bail
- Ample parking
- Modern Decoration
- Entièrement aménagé comme Bureau standard
- Convient pour 3 à 10 personnes
- Ventilation et chauffage centraux
- Entreposage sécurisé
- Classe de performance énergétique – D
- Open space
- Wc/staff amenities
Nos 23 & 25 provides for office accommodation at basement, ground and upper floors. Currently configured with the main entrance via No.23, with a secondary entrance at No.25. A single staircase accesses both Nos 23 and 25 to each floor. The properties are constructed of brickwork and rendered elevations, under a pitched tiled roof. Fenestration is part traditional sash with secondary glazing and metal framed single glazing. Internally the accommodation has mainly interlinked open plan workspace, with 2 cellular offices to the front at first and second floors. The basement comprises boardroom, male and female WCs and kitchenette. The building benefits from wall mounted and ceiling mounted air conditioning units, carpeting, 3 compartment skirting trunking and gas fired central heating to radiators. Externally there is a sloping tarmac car park providing approximately 29 car spaces, accessed via a side drive from Amersham Hill.
- Classe d’utilisation : E
- Disposition open space
- Peut être associé à un ou plusieurs espaces supplémentaires pour obtenir jusqu’à 419 m² d’espace adjacent.
- Système de sécurité
- Lumière naturelle
- Toilettes incluses dans le bail
- Ample parking
- Modern Decoration
- Entièrement aménagé comme Bureau standard
- Convient pour 3 à 10 personnes
- Ventilation et chauffage centraux
- Entreposage sécurisé
- Classe de performance énergétique – D
- Open space
- Wc/staff amenities
| Espace | Surface | Durée | Loyer | Type de bien | État | Disponible |
| Niveau inférieur | 105 m² | Négociable | 228,87 € /m²/an 19,07 € /m²/mois 23 985 € /an 1 999 € /mois | Bureau | Construction achevée | Maintenant |
| RDC | 105 m² | Négociable | 228,87 € /m²/an 19,07 € /m²/mois 23 985 € /an 1 999 € /mois | Bureau | Construction achevée | Maintenant |
| 1er étage | 105 m² | Négociable | 228,87 € /m²/an 19,07 € /m²/mois 23 985 € /an 1 999 € /mois | Bureau | Construction achevée | Maintenant |
| 2e étage | 105 m² | Négociable | 228,87 € /m²/an 19,07 € /m²/mois 23 985 € /an 1 999 € /mois | Bureau | Construction achevée | Maintenant |
Niveau inférieur
| Surface |
| 105 m² |
| Durée |
| Négociable |
| Loyer |
| 228,87 € /m²/an 19,07 € /m²/mois 23 985 € /an 1 999 € /mois |
| Type de bien |
| Bureau |
| État |
| Construction achevée |
| Disponible |
| Maintenant |
RDC
| Surface |
| 105 m² |
| Durée |
| Négociable |
| Loyer |
| 228,87 € /m²/an 19,07 € /m²/mois 23 985 € /an 1 999 € /mois |
| Type de bien |
| Bureau |
| État |
| Construction achevée |
| Disponible |
| Maintenant |
1er étage
| Surface |
| 105 m² |
| Durée |
| Négociable |
| Loyer |
| 228,87 € /m²/an 19,07 € /m²/mois 23 985 € /an 1 999 € /mois |
| Type de bien |
| Bureau |
| État |
| Construction achevée |
| Disponible |
| Maintenant |
2e étage
| Surface |
| 105 m² |
| Durée |
| Négociable |
| Loyer |
| 228,87 € /m²/an 19,07 € /m²/mois 23 985 € /an 1 999 € /mois |
| Type de bien |
| Bureau |
| État |
| Construction achevée |
| Disponible |
| Maintenant |
Niveau inférieur
| Surface | 105 m² |
| Durée | Négociable |
| Loyer | 228,87 € /m²/an |
| Type de bien | Bureau |
| État | Construction achevée |
| Disponible | Maintenant |
Nos 23 & 25 provides for office accommodation at basement, ground and upper floors. Currently configured with the main entrance via No.23, with a secondary entrance at No.25. A single staircase accesses both Nos 23 and 25 to each floor. The properties are constructed of brickwork and rendered elevations, under a pitched tiled roof. Fenestration is part traditional sash with secondary glazing and metal framed single glazing. Internally the accommodation has mainly interlinked open plan workspace, with 2 cellular offices to the front at first and second floors. The basement comprises boardroom, male and female WCs and kitchenette. The building benefits from wall mounted and ceiling mounted air conditioning units, carpeting, 3 compartment skirting trunking and gas fired central heating to radiators. Externally there is a sloping tarmac car park providing approximately 29 car spaces, accessed via a side drive from Amersham Hill.
- Classe d’utilisation : E
- Entièrement aménagé comme Bureau standard
- Disposition open space
- Convient pour 3 à 10 personnes
- Peut être associé à un ou plusieurs espaces supplémentaires pour obtenir jusqu’à 419 m² d’espace adjacent.
- Ventilation et chauffage centraux
- Système de sécurité
- Entreposage sécurisé
- Lumière naturelle
- Classe de performance énergétique – D
- Toilettes incluses dans le bail
- Open space
- Ample parking
- Wc/staff amenities
- Modern Decoration
RDC
| Surface | 105 m² |
| Durée | Négociable |
| Loyer | 228,87 € /m²/an |
| Type de bien | Bureau |
| État | Construction achevée |
| Disponible | Maintenant |
Nos 23 & 25 provides for office accommodation at basement, ground and upper floors. Currently configured with the main entrance via No.23, with a secondary entrance at No.25. A single staircase accesses both Nos 23 and 25 to each floor. The properties are constructed of brickwork and rendered elevations, under a pitched tiled roof. Fenestration is part traditional sash with secondary glazing and metal framed single glazing. Internally the accommodation has mainly interlinked open plan workspace, with 2 cellular offices to the front at first and second floors. The basement comprises boardroom, male and female WCs and kitchenette. The building benefits from wall mounted and ceiling mounted air conditioning units, carpeting, 3 compartment skirting trunking and gas fired central heating to radiators. Externally there is a sloping tarmac car park providing approximately 29 car spaces, accessed via a side drive from Amersham Hill.
- Classe d’utilisation : E
- Entièrement aménagé comme Bureau standard
- Disposition open space
- Convient pour 3 à 10 personnes
- Peut être associé à un ou plusieurs espaces supplémentaires pour obtenir jusqu’à 419 m² d’espace adjacent.
- Ventilation et chauffage centraux
- Système de sécurité
- Entreposage sécurisé
- Lumière naturelle
- Classe de performance énergétique – D
- Toilettes incluses dans le bail
- Open space
- Ample parking
- Wc/staff amenities
- Modern Decoration
1er étage
| Surface | 105 m² |
| Durée | Négociable |
| Loyer | 228,87 € /m²/an |
| Type de bien | Bureau |
| État | Construction achevée |
| Disponible | Maintenant |
Nos 23 & 25 provides for office accommodation at basement, ground and upper floors. Currently configured with the main entrance via No.23, with a secondary entrance at No.25. A single staircase accesses both Nos 23 and 25 to each floor. The properties are constructed of brickwork and rendered elevations, under a pitched tiled roof. Fenestration is part traditional sash with secondary glazing and metal framed single glazing. Internally the accommodation has mainly interlinked open plan workspace, with 2 cellular offices to the front at first and second floors. The basement comprises boardroom, male and female WCs and kitchenette. The building benefits from wall mounted and ceiling mounted air conditioning units, carpeting, 3 compartment skirting trunking and gas fired central heating to radiators. Externally there is a sloping tarmac car park providing approximately 29 car spaces, accessed via a side drive from Amersham Hill.
- Classe d’utilisation : E
- Entièrement aménagé comme Bureau standard
- Disposition open space
- Convient pour 3 à 10 personnes
- Peut être associé à un ou plusieurs espaces supplémentaires pour obtenir jusqu’à 419 m² d’espace adjacent.
- Ventilation et chauffage centraux
- Système de sécurité
- Entreposage sécurisé
- Lumière naturelle
- Classe de performance énergétique – D
- Toilettes incluses dans le bail
- Open space
- Ample parking
- Wc/staff amenities
- Modern Decoration
2e étage
| Surface | 105 m² |
| Durée | Négociable |
| Loyer | 228,87 € /m²/an |
| Type de bien | Bureau |
| État | Construction achevée |
| Disponible | Maintenant |
Nos 23 & 25 provides for office accommodation at basement, ground and upper floors. Currently configured with the main entrance via No.23, with a secondary entrance at No.25. A single staircase accesses both Nos 23 and 25 to each floor. The properties are constructed of brickwork and rendered elevations, under a pitched tiled roof. Fenestration is part traditional sash with secondary glazing and metal framed single glazing. Internally the accommodation has mainly interlinked open plan workspace, with 2 cellular offices to the front at first and second floors. The basement comprises boardroom, male and female WCs and kitchenette. The building benefits from wall mounted and ceiling mounted air conditioning units, carpeting, 3 compartment skirting trunking and gas fired central heating to radiators. Externally there is a sloping tarmac car park providing approximately 29 car spaces, accessed via a side drive from Amersham Hill.
- Classe d’utilisation : E
- Entièrement aménagé comme Bureau standard
- Disposition open space
- Convient pour 3 à 10 personnes
- Peut être associé à un ou plusieurs espaces supplémentaires pour obtenir jusqu’à 419 m² d’espace adjacent.
- Ventilation et chauffage centraux
- Système de sécurité
- Entreposage sécurisé
- Lumière naturelle
- Classe de performance énergétique – D
- Toilettes incluses dans le bail
- Open space
- Ample parking
- Wc/staff amenities
- Modern Decoration
APERÇU DU BIEN
High Wycombe is located 25 miles to the North-West of London and 27 miles to the South-East of Oxford. Nearby towns include Marlow, Beaconsfield, Amersham and Maidenhead. Communications to the town are good. J4 M40 is approxi 1 mile to the south of the property, which is also the junction to access the A404, that connects to J9b of the M4. High Wycombe Railway Station is to the East of the Town Centre. Chiltern Railways operates regular services to London Marylebone, with journey times of around 35 minutes, and Birmingham Snow Hill, with journey times of approximately 1 hour 50 minutes. Also within walking distance is the town centre shopping facilities, to include the Eden Shopping Centre, with multiple national and independent retailers and restaurant operators.
- Espace d’entreposage
- Balcon
INFORMATIONS SUR L’IMMEUBLE
OCCUPANTS
- ÉTAGE
- NOM DE L’OCCUPANT
- SECTEUR D’ACTIVITÉ
- Multi
- Partners&.
- Finance et assurances
Présenté par

21-25 Amersham Hl
Hum, une erreur s’est produite lors de l’envoi de votre message. Veuillez réessayer.
Merci ! Votre message a été envoyé.






