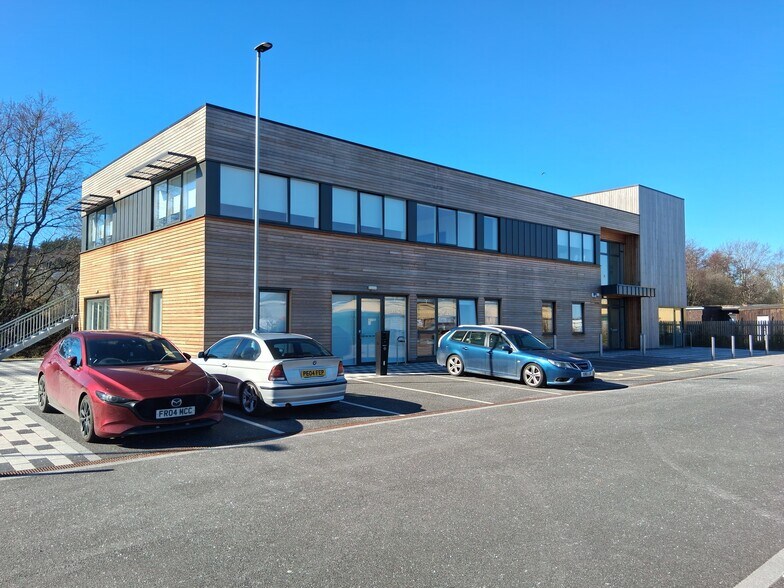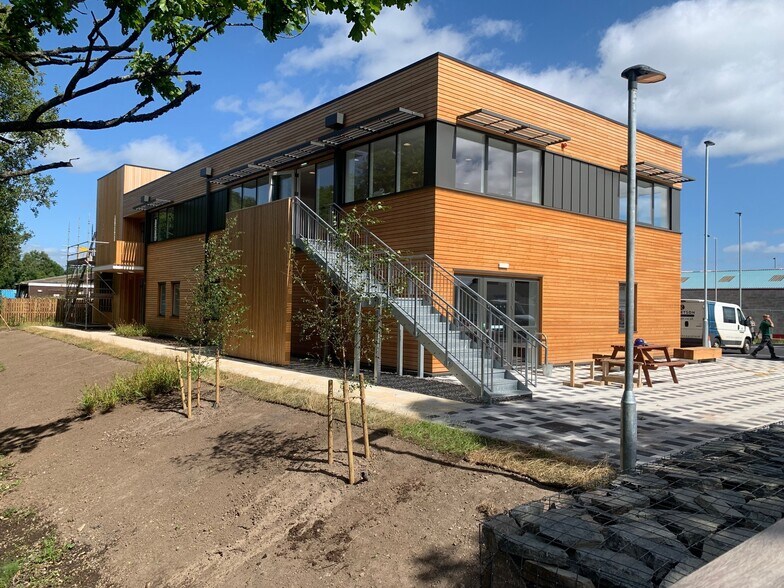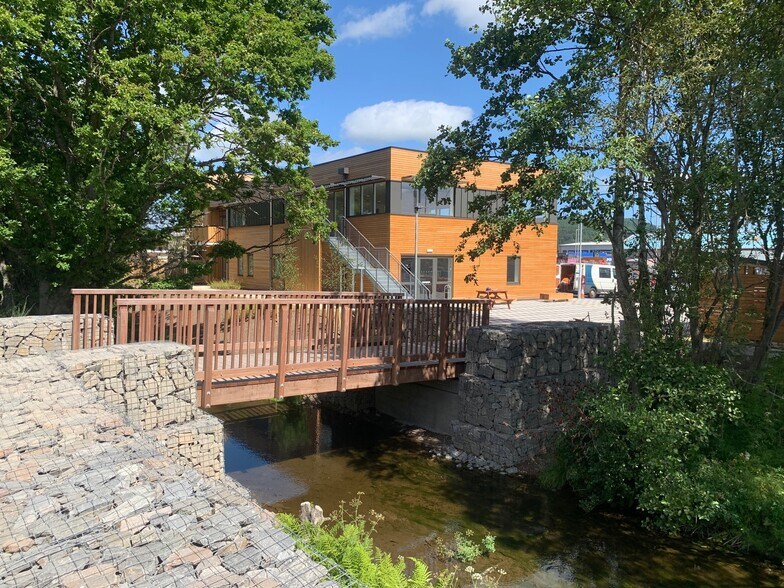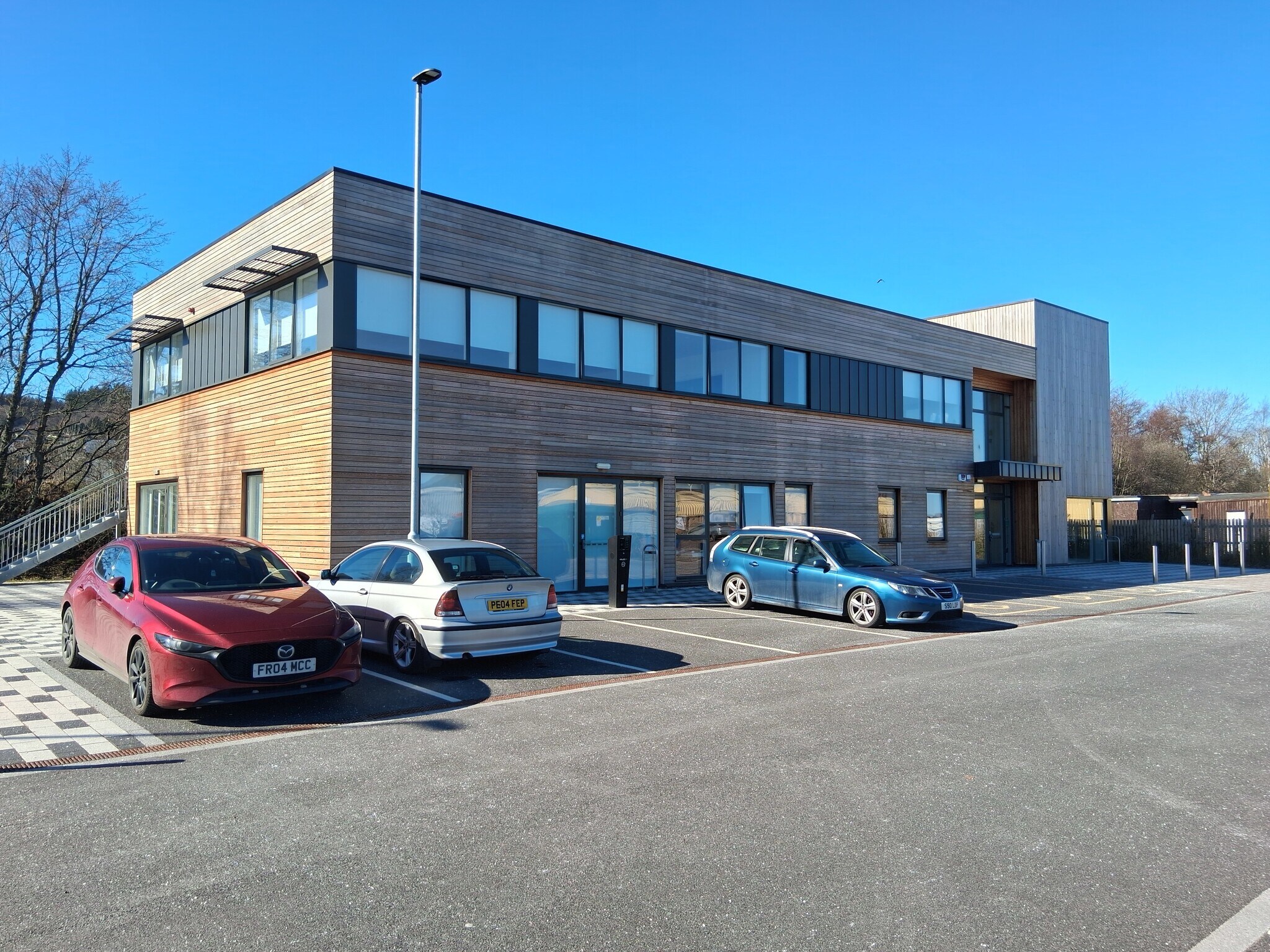Votre e-mail a été envoyé.
Certaines informations ont été traduites automatiquement.
INFORMATIONS PRINCIPALES
- New space in a canalside setting
- Flexible space with excellent parking and bike racks
- Reserved for Community Related Uses
- Close to Inverness City Centre
- Highly Energy Efficient
TOUS LES ESPACES DISPONIBLES(2)
Afficher les loyers en
- ESPACE
- SURFACE
- DURÉE
- LOYER
- TYPE DE BIEN
- ÉTAT
- DISPONIBLE
The first floor is reserved for occupation by community focused uses and features large meeting areas, a spacious kitchen plus toilets all of which can be made available to tenants for events. The ground floor suite is similarly focused on community uses and is a bright, well lit space with large duel aspect windows. There are two kitchen areas and well specified toilet areas. The property has underfloor heating powered by an air source heat pump, is well insulated and is therefore highly energy efficient. LED lighting is used throughout. There are stairs and a ramped access to the canal towpath running along the edge of the Muirtown basin. This is a highly attractive setting and offers excellent walking, running and cycling opportunities. Inverness town centre is within 1 mile.
- Classe d’utilisation : Classe 4
- Principalement open space
- Highly Energy Efficient
- Multiple rooms
- Entièrement aménagé comme Bureau standard
- Peut être associé à un ou plusieurs espaces supplémentaires pour obtenir jusqu’à 221 m² d’espace adjacent.
- Reserved for Community Related Uses
The first floor is reserved for occupation by community focused uses and features large meeting areas, a spacious kitchen plus toilets all of which can be made available to tenants for events. The ground floor suite is similarly focused on community uses and is a bright, well lit space with large duel aspect windows. There are two kitchen areas and well specified toilet areas. The property has underfloor heating powered by an air source heat pump, is well insulated and is therefore highly energy efficient. LED lighting is used throughout. There are stairs and a ramped access to the canal towpath running along the edge of the Muirtown basin. This is a highly attractive setting and offers excellent walking, running and cycling opportunities. Inverness town centre is within 1 mile.
- Classe d’utilisation : Classe 4
- Principalement open space
- Highly Energy Efficient
- Multiple rooms
- Entièrement aménagé comme Bureau standard
- Peut être associé à un ou plusieurs espaces supplémentaires pour obtenir jusqu’à 221 m² d’espace adjacent.
- Reserved for Community Related Uses
| Espace | Surface | Durée | Loyer | Type de bien | État | Disponible |
| RDC, bureau 1 | 32 m² | Négociable | 171,63 € /m²/an 14,30 € /m²/mois 5 517 € /an 459,76 € /mois | Bureau | Construction achevée | Maintenant |
| 1er étage | 188 m² | Négociable | 171,63 € /m²/an 14,30 € /m²/mois 32 337 € /an 2 695 € /mois | Bureau | Construction achevée | Maintenant |
RDC, bureau 1
| Surface |
| 32 m² |
| Durée |
| Négociable |
| Loyer |
| 171,63 € /m²/an 14,30 € /m²/mois 5 517 € /an 459,76 € /mois |
| Type de bien |
| Bureau |
| État |
| Construction achevée |
| Disponible |
| Maintenant |
1er étage
| Surface |
| 188 m² |
| Durée |
| Négociable |
| Loyer |
| 171,63 € /m²/an 14,30 € /m²/mois 32 337 € /an 2 695 € /mois |
| Type de bien |
| Bureau |
| État |
| Construction achevée |
| Disponible |
| Maintenant |
RDC, bureau 1
| Surface | 32 m² |
| Durée | Négociable |
| Loyer | 171,63 € /m²/an |
| Type de bien | Bureau |
| État | Construction achevée |
| Disponible | Maintenant |
The first floor is reserved for occupation by community focused uses and features large meeting areas, a spacious kitchen plus toilets all of which can be made available to tenants for events. The ground floor suite is similarly focused on community uses and is a bright, well lit space with large duel aspect windows. There are two kitchen areas and well specified toilet areas. The property has underfloor heating powered by an air source heat pump, is well insulated and is therefore highly energy efficient. LED lighting is used throughout. There are stairs and a ramped access to the canal towpath running along the edge of the Muirtown basin. This is a highly attractive setting and offers excellent walking, running and cycling opportunities. Inverness town centre is within 1 mile.
- Classe d’utilisation : Classe 4
- Entièrement aménagé comme Bureau standard
- Principalement open space
- Peut être associé à un ou plusieurs espaces supplémentaires pour obtenir jusqu’à 221 m² d’espace adjacent.
- Highly Energy Efficient
- Reserved for Community Related Uses
- Multiple rooms
1er étage
| Surface | 188 m² |
| Durée | Négociable |
| Loyer | 171,63 € /m²/an |
| Type de bien | Bureau |
| État | Construction achevée |
| Disponible | Maintenant |
The first floor is reserved for occupation by community focused uses and features large meeting areas, a spacious kitchen plus toilets all of which can be made available to tenants for events. The ground floor suite is similarly focused on community uses and is a bright, well lit space with large duel aspect windows. There are two kitchen areas and well specified toilet areas. The property has underfloor heating powered by an air source heat pump, is well insulated and is therefore highly energy efficient. LED lighting is used throughout. There are stairs and a ramped access to the canal towpath running along the edge of the Muirtown basin. This is a highly attractive setting and offers excellent walking, running and cycling opportunities. Inverness town centre is within 1 mile.
- Classe d’utilisation : Classe 4
- Entièrement aménagé comme Bureau standard
- Principalement open space
- Peut être associé à un ou plusieurs espaces supplémentaires pour obtenir jusqu’à 221 m² d’espace adjacent.
- Highly Energy Efficient
- Reserved for Community Related Uses
- Multiple rooms
CARACTÉRISTIQUES
- Accès 24 h/24
INFORMATIONS SUR L’IMMEUBLE
OCCUPANTS
- ÉTAGE
- NOM DE L’OCCUPANT
- RDC
- Norscot Joinery Ltd
Présenté par

Tree House | 21-23A Carsegate Rd
Hum, une erreur s’est produite lors de l’envoi de votre message. Veuillez réessayer.
Merci ! Votre message a été envoyé.





