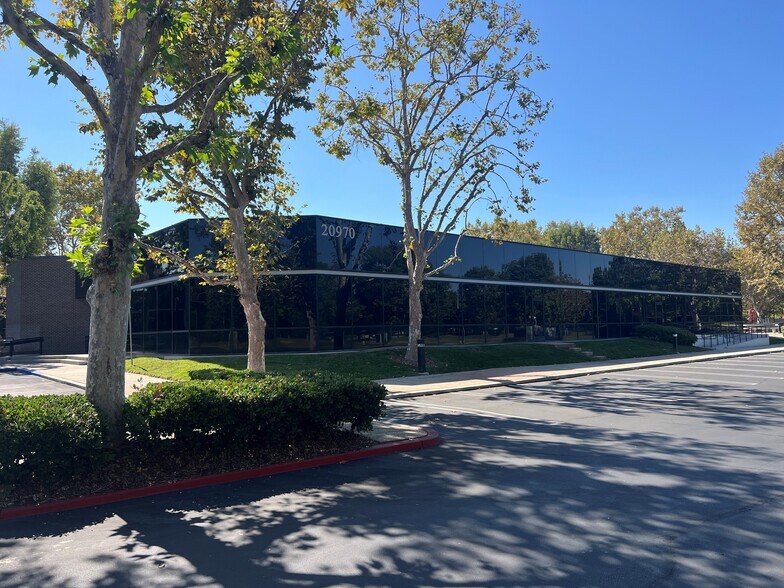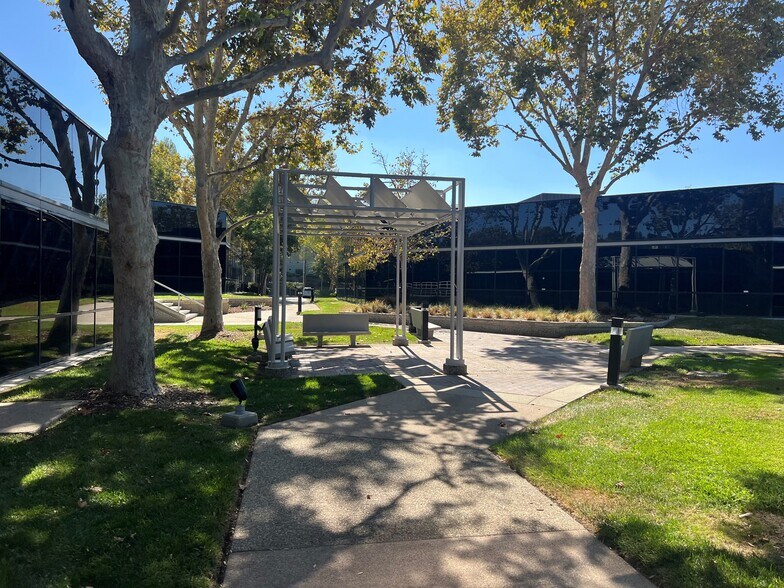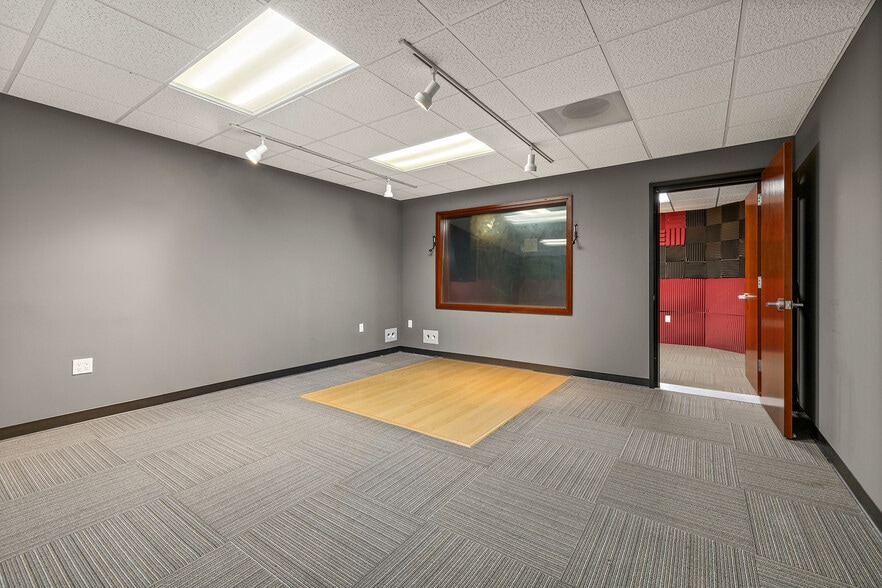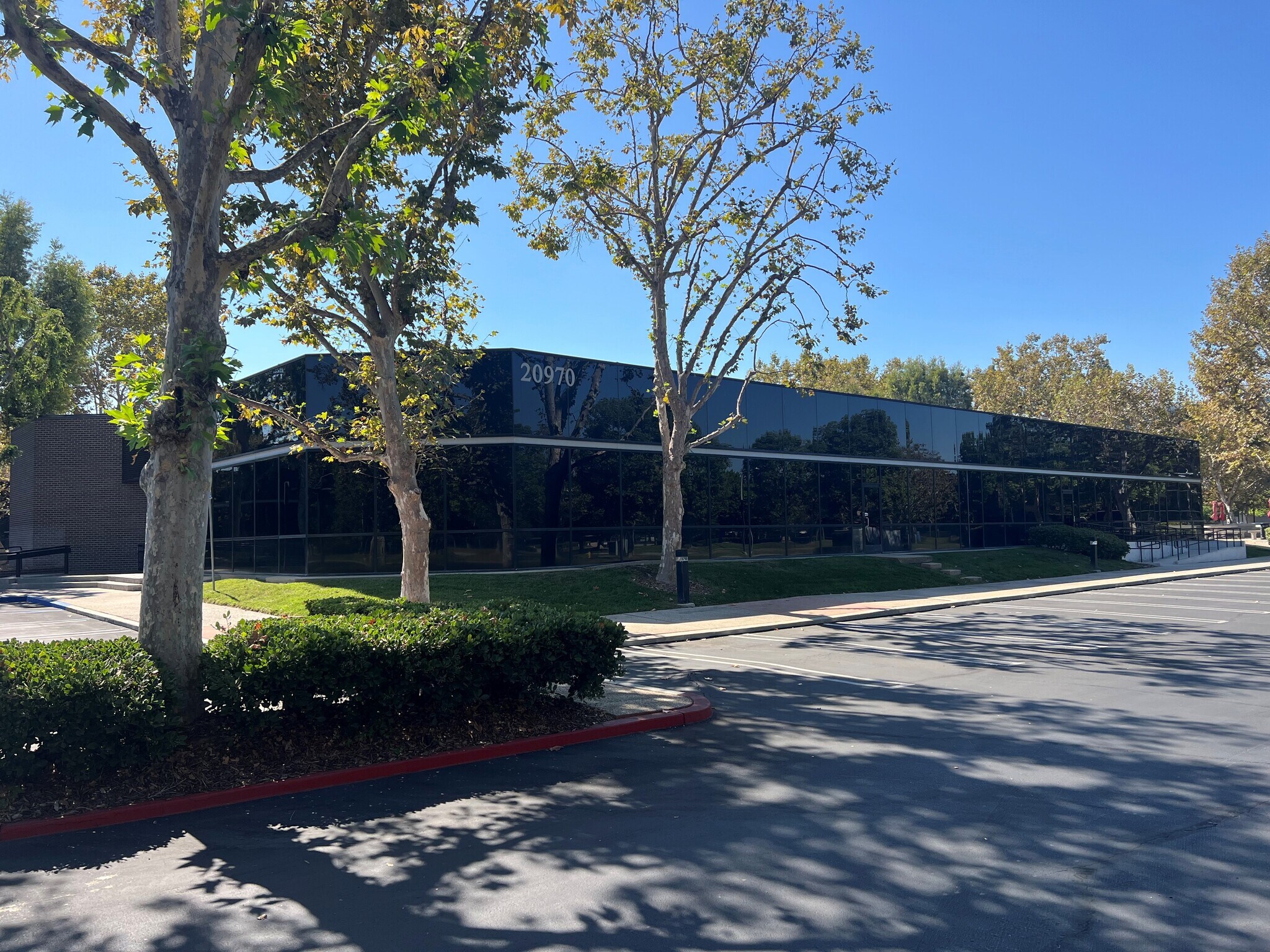Connectez-vous/S’inscrire
Votre e-mail a été envoyé.
Bldg G4 20970 Warner Center Ln Bureau 2 179 m² À vendre Woodland Hills, CA 91367 6 964 470 € (3 196,80 €/m²)



Certaines informations ont été traduites automatiquement.
INFORMATIONS PRINCIPALES SUR L'INVESTISSEMENT
- Ideally suited for corporate office, production studios, and medical offices
- Flexibility to occupy entire property or lease out a portion of the property
- Opportunity to convert to mixed-use multi-family
- Prime location in Warner Center, a revitalized urban live-work community
- Excellent parking ratio at 3.81/1,000
- Convenient access to 101 Freeway
RÉSUMÉ ANALYTIQUE
Prime single-story, 23,382 SF freestanding building in the heart of Warner Center. The property offers an ideal owner-user opportunity with the flexibility to occupy the entire building or lease a portion for income.
• Located within the Warner Center Specific Plan, allowing for conversion to medical or mixed use development
• Parking: 3.8/1,000 SF
• Prime location within Warner Center Corporate Park, adjacent to Kaiser Permanente and within proximity of the UCLA West Valley Medical Center
• Excellent accessibility to the 101 Freeway and Metro Orange Line
• Existing improvements include a premium, fully built-out recording studio and an on-site deli café.
Situated in a growing live-work-play district, the property benefits from strong demographics, expanding healthcare infrastructure, and major planned developments such as the Rams Village at Warner Center. This offering is well-positioned for corporate office, medical, media production, or future redevelopment.
• Located within the Warner Center Specific Plan, allowing for conversion to medical or mixed use development
• Parking: 3.8/1,000 SF
• Prime location within Warner Center Corporate Park, adjacent to Kaiser Permanente and within proximity of the UCLA West Valley Medical Center
• Excellent accessibility to the 101 Freeway and Metro Orange Line
• Existing improvements include a premium, fully built-out recording studio and an on-site deli café.
Situated in a growing live-work-play district, the property benefits from strong demographics, expanding healthcare infrastructure, and major planned developments such as the Rams Village at Warner Center. This offering is well-positioned for corporate office, medical, media production, or future redevelopment.
TAXES ET FRAIS D’EXPLOITATION (RÉEL - 2025) Cliquez ici pour accéder à |
ANNUEL | ANNUEL PAR m² |
|---|---|---|
| Taxes |
-

|
-

|
| Frais d’exploitation |
-

|
-

|
| Total des frais |
$99,999

|
$9.99

|
TAXES ET FRAIS D’EXPLOITATION (RÉEL - 2025) Cliquez ici pour accéder à
| Taxes | |
|---|---|
| Annuel | - |
| Annuel par m² | - |
| Frais d’exploitation | |
|---|---|
| Annuel | - |
| Annuel par m² | - |
| Total des frais | |
|---|---|
| Annuel | $99,999 |
| Annuel par m² | $9.99 |
INFORMATIONS SUR L’IMMEUBLE
Type de vente
Propriétaire occupant
Type de bien
Bureau
Sous-type de bien
Médical
Surface de l’immeuble
2 179 m²
Classe d’immeuble
B
Année de construction
1984
Prix
6 964 470 €
Prix par m²
3 196,80 €
Occupation
Multi
Hauteur du bâtiment
1 étage
Surface type par étage
2 179 m²
Coefficient d’occupation des sols de l’immeuble
0,29
Surface du lot
0,75 ha
Zonage
WC - Commerce - Secteur industriel général
Stationnement
88 places (40,39 places par 1 000 m² loué)
CARACTÉRISTIQUES
- Service de restauration
- Property Manager sur place
- Signalisation
DISPONIBILITÉ DE L’ESPACE
- ESPACE
- SURFACE
- TYPE DE BIEN
- ÉTAT
- DISPONIBLE
- 1er Ét.-bureau B
- 661 m²
- Bureau
- Construction achevée
- Maintenant
- 1er Ét.-bureau D
- 267 m²
- Bureau
- Construction achevée
- Maintenant
| Espace | Surface | Type de bien | État | Disponible |
| 1er Ét.-bureau B | 661 m² | Bureau | Construction achevée | Maintenant |
| 1er Ét.-bureau C | 1 054 m² | Bureau | Construction achevée | Maintenant |
| 1er Ét.-bureau D | 267 m² | Bureau | Construction achevée | Maintenant |
1er Ét.-bureau B
| Surface |
| 661 m² |
| Type de bien |
| Bureau |
| État |
| Construction achevée |
| Disponible |
| Maintenant |
1er Ét.-bureau C
| Surface |
| 1 054 m² |
| Type de bien |
| Bureau |
| État |
| Construction achevée |
| Disponible |
| Maintenant |
1er Ét.-bureau D
| Surface |
| 267 m² |
| Type de bien |
| Bureau |
| État |
| Construction achevée |
| Disponible |
| Maintenant |
1 sur 1
VIDÉOS
VISITE EXTÉRIEURE 3D MATTERPORT
VISITE 3D
PHOTOS
STREET VIEW
RUE
CARTE
1er Ét.-bureau C
| Surface | 1 054 m² |
| Type de bien | Bureau |
| État | Construction achevée |
| Disponible | Maintenant |
1 1
TAXES FONCIÈRES
| Numéro de parcelle | 2149-017-010 | Évaluation des aménagements | 1 781 692 € |
| Évaluation du terrain | 2 724 943 € | Évaluation totale | 4 506 635 € |
TAXES FONCIÈRES
Numéro de parcelle
2149-017-010
Évaluation du terrain
2 724 943 €
Évaluation des aménagements
1 781 692 €
Évaluation totale
4 506 635 €
1 sur 24
VIDÉOS
VISITE EXTÉRIEURE 3D MATTERPORT
VISITE 3D
PHOTOS
STREET VIEW
RUE
CARTE
1 sur 1
Présenté par

Bldg G4 | 20970 Warner Center Ln
Vous êtes déjà membre ? Connectez-vous
Hum, une erreur s’est produite lors de l’envoi de votre message. Veuillez réessayer.
Merci ! Votre message a été envoyé.





