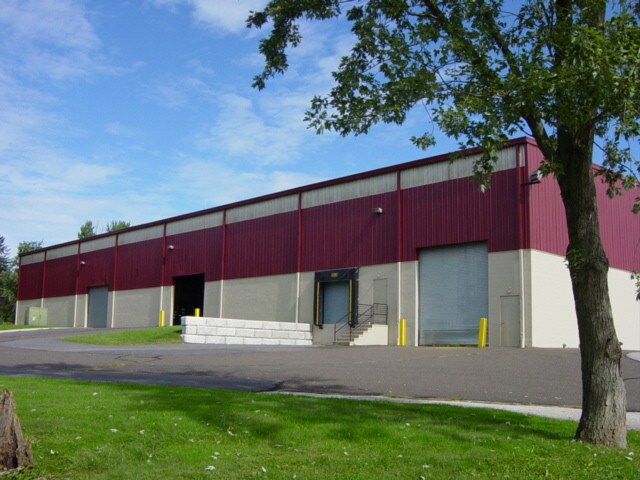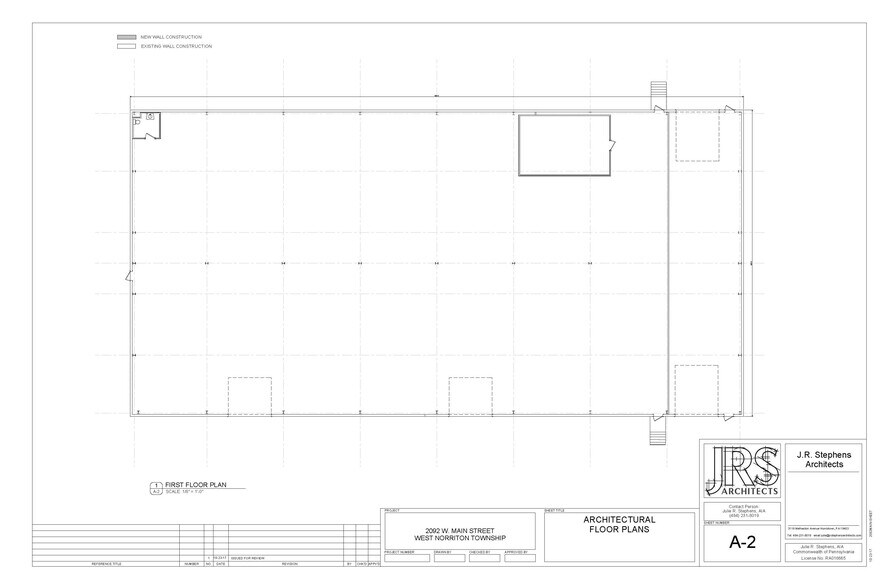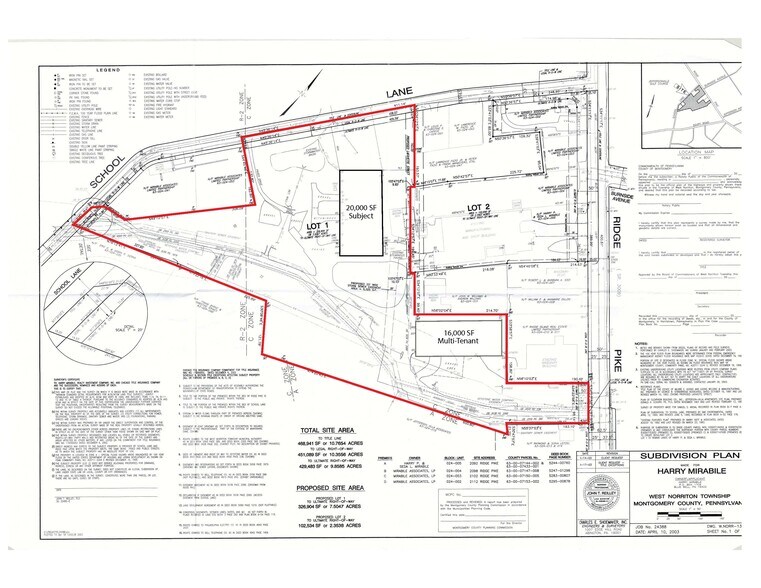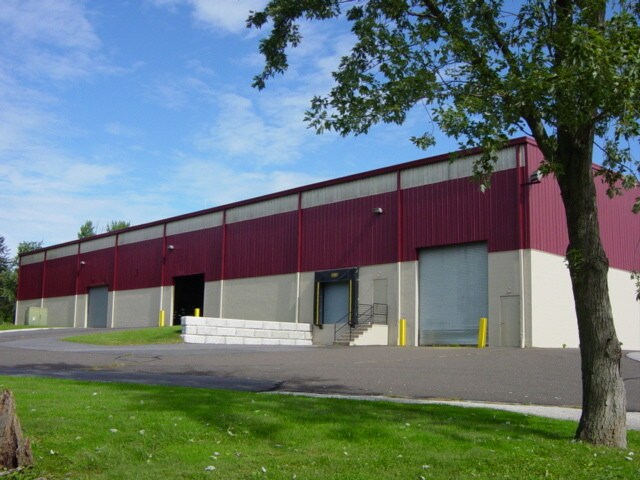Connectez-vous/S’inscrire
Votre e-mail a été envoyé.
Certaines informations ont été traduites automatiquement.
INFORMATIONS PRINCIPALES
- Building Dimensions : 100 FT X 200 FT
- 2 : 12 FT X 12 FT Drive IN Doors , 1 Tailgate , 1 - 21 FT X100 FT Long recessed flatbed Loading area w 14 FT X 16 FT motorized metal doors each end
- Roof: standing seam metal roof , Poured 6 Inch concrete floor with 6FT X 6 FT and 10 ft X 10 FT WWF vapor barrier over 4 inch crushed stone
- Outside storage and Parking for up to 35 vehicles
- Ceiling Height is pitched to center- 24ft to 28 ft clear
- Walls : Steel frame w painted CMU to 14 FT and 8ft x 8 FT X1 6 FT CMU metal panel system to 33 ft w 4 Inch vinyl batt insulation for R-13 value
CARACTÉRISTIQUES
Hauteur libre
7,01 m
Espacement des colonnes
7,62 m x 14,94 m
Étage d’entrepôt
0,15 m
Accès plain-pied
2
Portes de quai de chargement extérieures
2
Places de stationnement standard
35
TOUS LES ESPACE DISPONIBLES(1)
Afficher les loyers en
- ESPACE
- SURFACE
- DURÉE
- LOYER
- TYPE DE BIEN
- ÉTAT
- DISPONIBLE
- Le loyer ne comprend pas les services publics, les frais immobiliers ou les services de l’immeuble.
- Espace en excellent état
- Cour
- Primary road signage Public trans at front
- Outside storage and parking for 30 to 50 vehicles
- Modern , high intensity lighting throughout
- 2 accès plain-pied
- 1 quai de chargement
- 600 AMP 3 Phase Power
- up to 28 FT ceiling Height
- expandable to 27,000 SF
| Espace | Surface | Durée | Loyer | Type de bien | État | Disponible |
| 1er étage | 1 858 m² | 7 Ans | 100,11 € /m²/an 8,34 € /m²/mois 186 010 € /an 15 501 € /mois | Industriel/Logistique | - | 120 jours |
1er étage
| Surface |
| 1 858 m² |
| Durée |
| 7 Ans |
| Loyer |
| 100,11 € /m²/an 8,34 € /m²/mois 186 010 € /an 15 501 € /mois |
| Type de bien |
| Industriel/Logistique |
| État |
| - |
| Disponible |
| 120 jours |
1er étage
| Surface | 1 858 m² |
| Durée | 7 Ans |
| Loyer | 100,11 € /m²/an |
| Type de bien | Industriel/Logistique |
| État | - |
| Disponible | 120 jours |
- Le loyer ne comprend pas les services publics, les frais immobiliers ou les services de l’immeuble.
- 2 accès plain-pied
- Espace en excellent état
- 1 quai de chargement
- Cour
- 600 AMP 3 Phase Power
- Primary road signage Public trans at front
- up to 28 FT ceiling Height
- Outside storage and parking for 30 to 50 vehicles
- expandable to 27,000 SF
- Modern , high intensity lighting throughout
APERÇU DU BIEN
20,000 SF Pre-engineered building by United States Structures of America , features a variety of loading , outside storage , and porking for 30 -35 vehiicles , an addtional 8000 SF of flex in a separate building on site could be availble with this offering
FAITS SUR L’INSTALLATION ENTREPÔT
Surface de l’immeuble
1 858 m²
Surface du lot
3,04 ha
Année de construction/rénovation
1988/2025
Développement et livraisons
Métal
Système de sprinkler
Humide
Eau
Ville
Égout
Ville
Alimentation électrique
Ampères: 800 Phase: 3
Zonage
C - C commercial
OCCUPANTS
- ÉTAGE
- NOM DE L’OCCUPANT
- SECTEUR D’ACTIVITÉ
- 1er
- TMT Mission 1 LLC
- Services
- 1er
- Two Men & A Truck
- Transport et entreposage
1 1
1 sur 4
VIDÉOS
VISITE EXTÉRIEURE 3D MATTERPORT
VISITE 3D
PHOTOS
STREET VIEW
RUE
CARTE
1 sur 1
Présenté par

Bldg 1 | 2092 W Main St
Vous êtes déjà membre ? Connectez-vous
Hum, une erreur s’est produite lors de l’envoi de votre message. Veuillez réessayer.
Merci ! Votre message a été envoyé.





