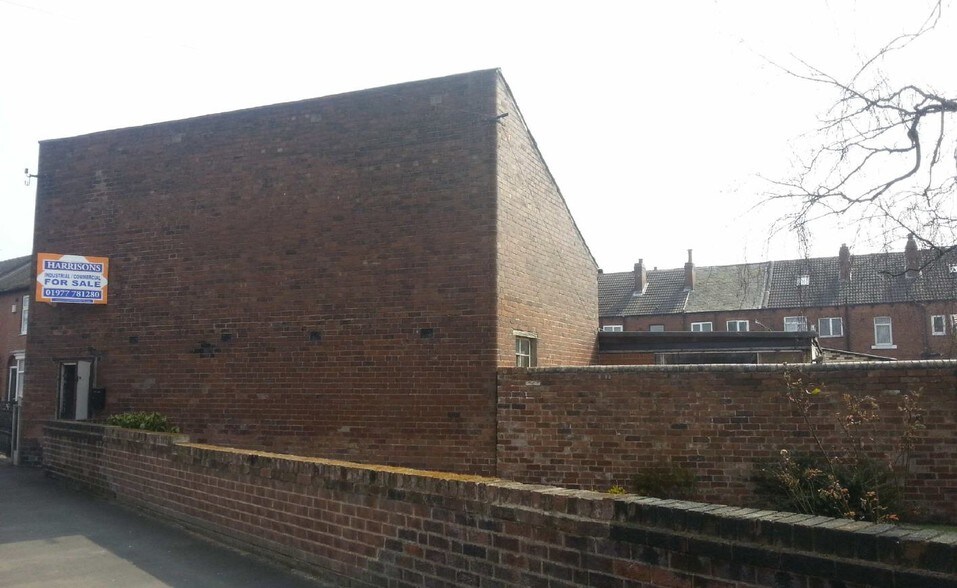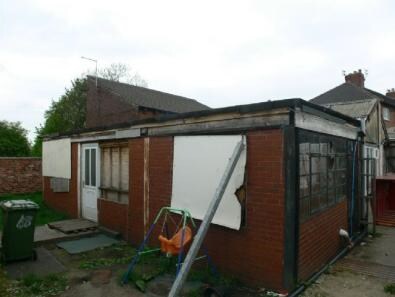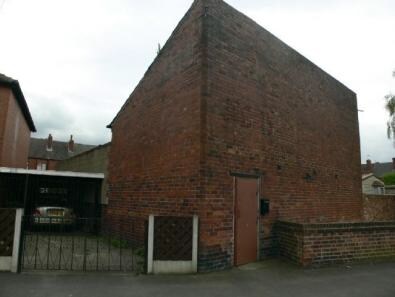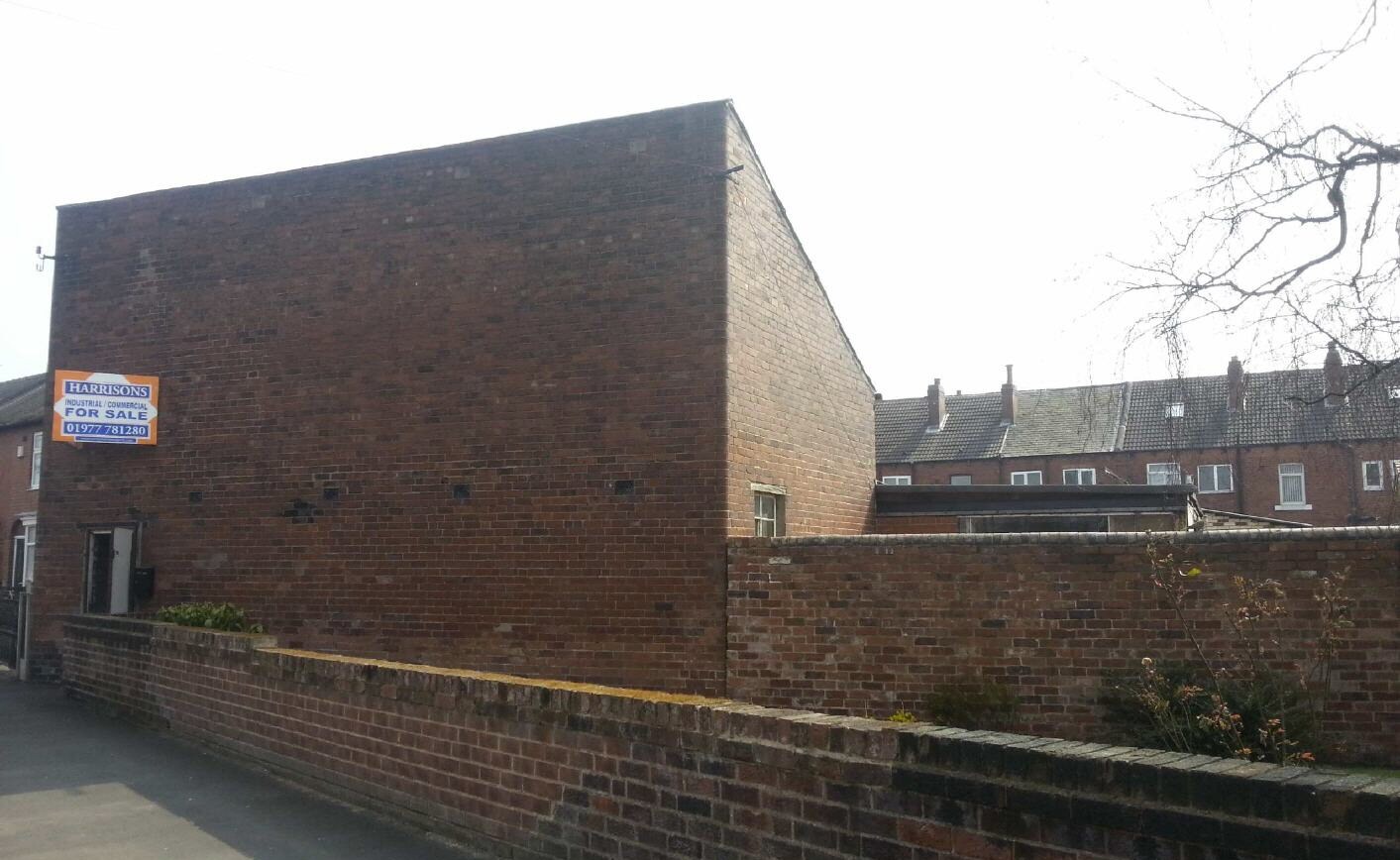
Cette fonctionnalité n’est pas disponible pour le moment.
Nous sommes désolés, mais la fonctionnalité à laquelle vous essayez d’accéder n’est pas disponible actuellement. Nous sommes au courant du problème et notre équipe travaille activement pour le résoudre.
Veuillez vérifier de nouveau dans quelques minutes. Veuillez nous excuser pour ce désagrément.
– L’équipe LoopNet
Votre e-mail a été envoyé.

208 Lower Oxford St Industriel/Logistique 238 m² À vendre Castleford WF10 4AH 289 087 € (1 216,46 €/m²)



Certaines informations ont été traduites automatiquement.

RÉSUMÉ ANALYTIQUE
DESCRIPTION
A detached building situated in an established and mainly residential location. Currently used as a hair salon/barbers but could be suite a variety of uses or multiple uses. Finished to a high standard the accommodation is over two floors and incorporates a salon and reception area to the ground floor plus a shower room/w.c. The first floor incorporates a galleried area overlooking the reception and incudes a kitchenette and a separate store cum office. The ground floor salon includes sliding patio doors that open onto an enclosed area to the rear. Having heating and air conditioning to both floors this is an ideal opportunity for a business, being in easy reach of the Town’s Centre. There is a parking space to the front and there is parking to the front road.
The Accommodation comprises: -
Ground Floor
A full height glazed entrance with security shutter opens into a
RECEPTION AREA – 2.78m x 2.24m
SHOWER ROOM/W.C. – 2.35m x 2.35m with a 3-piece suite which includes a shower cubicle, washbasin and low flush w.c., a tiled floor, inset lighting to ceiling and a central heating radiator.
MAIN SALON – 5.75m x 4.66m plus 1.83m x 1.15m with a tiled floor and features sliding patio doors to the rear opening onto the rear yard, two central heating radiators and an air conditioning unit/heater. Store cupboard beneath the stairs and a separate entrance door.
Staircase leads to: -
FIRST FLOOR
GALLERIED ROOM – 5.75m x 4.69m plus 1.83m x 1.3m with two central heating radiators and an air conditioning unit/heater, two Velux roof lights and a range of base cupboard units with worktop and stainless steel sink unit.
STORE/OFFICE – 2.43m x 2.36m with wall mounted gas boiler.
OUTSIDE
To the front there is a parking space and a pedestrian access to the side and a further enclosed area at the rear.
SERVICES
All Mains Services are connected. Gas central heating and air conditioning unit installed.
RATES
The rateable value for the premises is £6,700 under the 2017 rating list. The rating authority is Wakefield MDC.
PRICE
Available to purchase at a guide price of £250,000.
Also available to rent at £18,000 per annum exclusive. A full repairing and insuring lease will be available.
VIEWING
Strictly by arrangement with the Agents.
INFORMATIONS SUR L’IMMEUBLE
| Prix | 289 087 € | Classe d’immeuble | C |
| Prix par m² | 1 216,46 € | Surface du lot | 0,05 ha |
| Type de vente | Propriétaire occupant | Surface utile brute | 238 m² |
| Droit d’usage | Pleine propriété | Nb d’étages | 2 |
| Type de bien | Industriel/Logistique | Année de construction | 1977 |
| Sous-type de bien | Service | Occupation | Mono |
| Prix | 289 087 € |
| Prix par m² | 1 216,46 € |
| Type de vente | Propriétaire occupant |
| Droit d’usage | Pleine propriété |
| Type de bien | Industriel/Logistique |
| Sous-type de bien | Service |
| Classe d’immeuble | C |
| Surface du lot | 0,05 ha |
| Surface utile brute | 238 m² |
| Nb d’étages | 2 |
| Année de construction | 1977 |
| Occupation | Mono |
CARACTÉRISTIQUES
- Terrain clôturé
- Espace d’entreposage
Présenté par

208 Lower Oxford St
Hum, une erreur s’est produite lors de l’envoi de votre message. Veuillez réessayer.
Merci ! Votre message a été envoyé.


