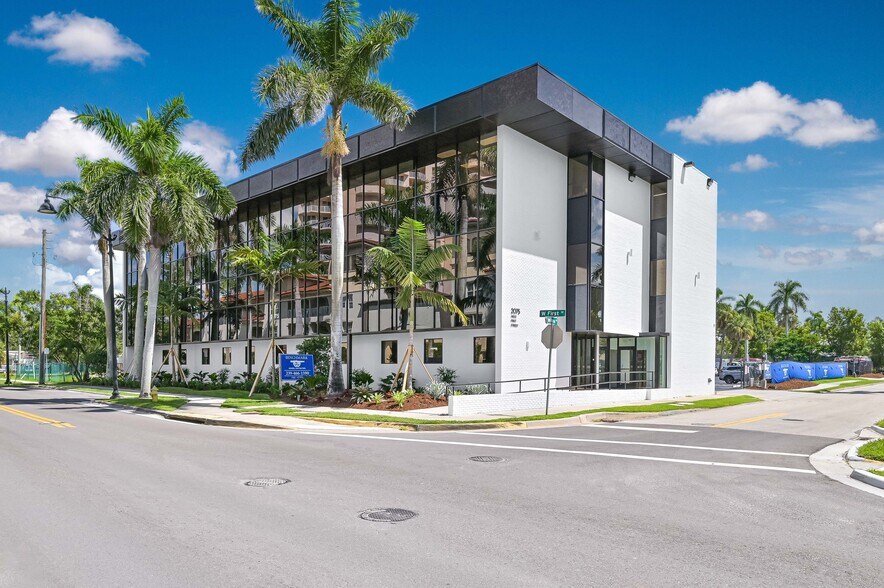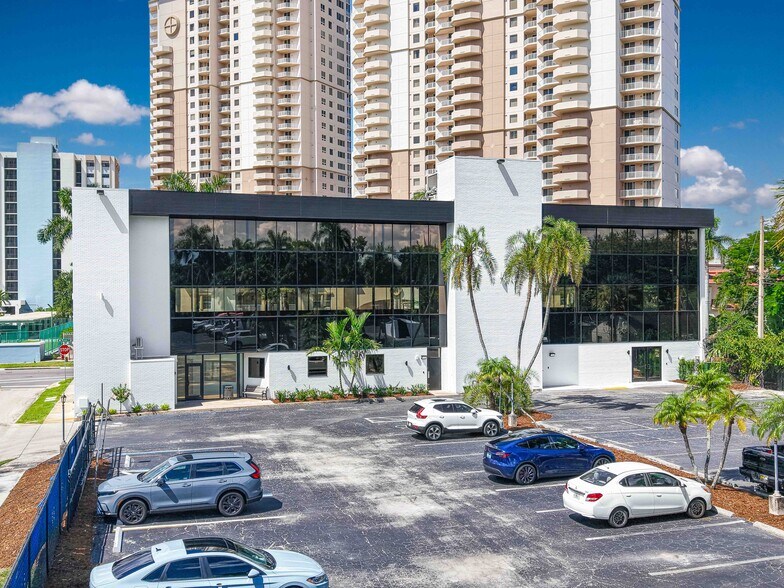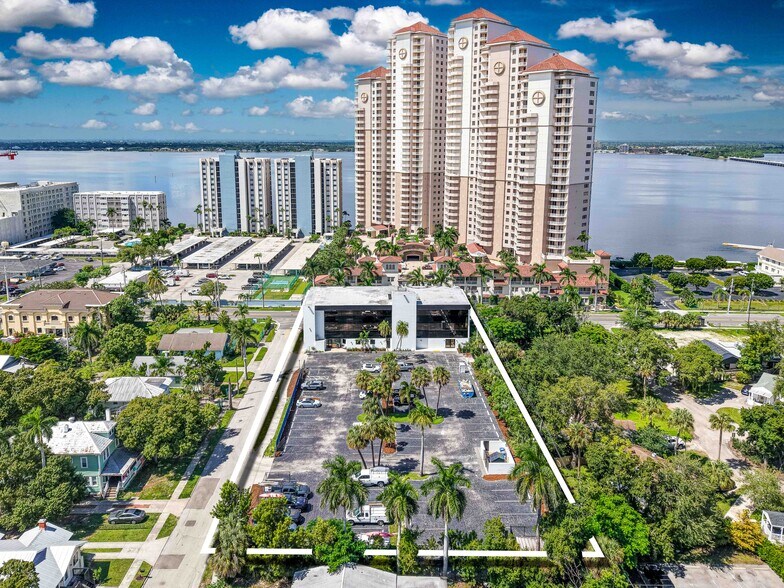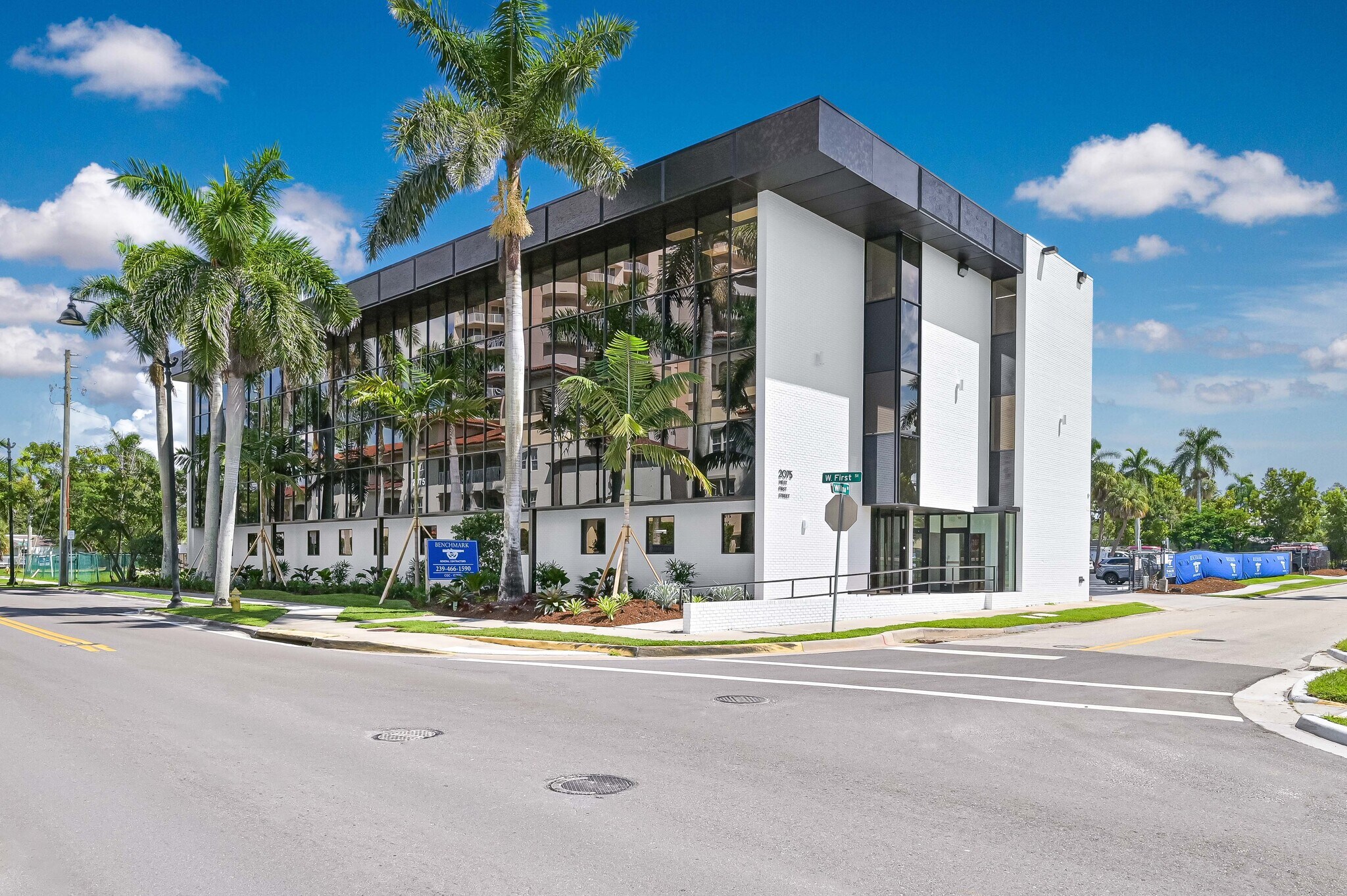Votre e-mail a été envoyé.
Certaines informations ont été traduites automatiquement.
INFORMATIONS PRINCIPALES
- Oversized ample parking (will be resurfaced)
- Ready for custom buildout on the 1st and 2nd floor
- Lots of light and windows
- New upgraded Electrical and HVAC
TOUS LES ESPACES DISPONIBLES(2)
Afficher les loyers en
- ESPACE
- SURFACE
- DURÉE
- LOYER
- TYPE DE BIEN
- ÉTAT
- DISPONIBLE
FOR LEASE floor 1 and 2 of this 3 story mid rise Professional Medical Office building. Floor 1 and 2 are ready to be custom built out to suite your needs. The building has just completed a full remodel, upgrade, and refresh of the entire exterior, landscaping, signage, as well as the elevator and common areas. More than ample parking. Space feature lots of light and windows to keep the space feeling bright and vibrant. Oversized ample parking (will be resurfaced at completion of buildout) Lots of light and windows to keep the space feeling bright and vibrant Ready for custom buildout on the 1st and 2nd floor New upgraded Electrical and HVAC.
- Il est possible que le loyer annoncé ne comprenne pas certains services publics, services d’immeuble et frais immobiliers.
- Oversized ample parking (will be resurfaced)
- Ready for custom buildout on the 1st and 2nd floor
- Convient pour 1 à 50 personnes
- Lots of light and windows
- New upgraded Electrical and HVAC
FOR LEASE floor 1 and 2 of this 3 story mid rise Professional Medical Office building. Floor 1 and 2 are ready to be custom built out to suite your needs. The building has just completed a full remodel, upgrade, and refresh of the entire exterior, landscaping, signage, as well as the elevator and common areas. More than ample parking. Space feature lots of light and windows to keep the space feeling bright and vibrant. Oversized ample parking (will be resurfaced at completion of buildout) Lots of light and windows to keep the space feeling bright and vibrant Ready for custom buildout on the 1st and 2nd floor New upgraded Electrical and HVAC.
- Il est possible que le loyer annoncé ne comprenne pas certains services publics, services d’immeuble et frais immobiliers.
- Oversized ample parking (will be resurfaced)
- Ready for custom buildout on the 1st and 2nd floor
- Convient pour 1 à 50 personnes
- Lots of light and windows
- New upgraded Electrical and HVAC
| Espace | Surface | Durée | Loyer | Type de bien | État | Disponible |
| 1er étage | 186 – 557 m² | Négociable | 202,85 € /m²/an 16,90 € /m²/mois 113 073 € /an 9 423 € /mois | Bureau | - | Maintenant |
| 2e étage | 186 – 557 m² | Négociable | 202,85 € /m²/an 16,90 € /m²/mois 113 073 € /an 9 423 € /mois | Bureaux/Médical | - | Maintenant |
1er étage
| Surface |
| 186 – 557 m² |
| Durée |
| Négociable |
| Loyer |
| 202,85 € /m²/an 16,90 € /m²/mois 113 073 € /an 9 423 € /mois |
| Type de bien |
| Bureau |
| État |
| - |
| Disponible |
| Maintenant |
2e étage
| Surface |
| 186 – 557 m² |
| Durée |
| Négociable |
| Loyer |
| 202,85 € /m²/an 16,90 € /m²/mois 113 073 € /an 9 423 € /mois |
| Type de bien |
| Bureaux/Médical |
| État |
| - |
| Disponible |
| Maintenant |
1er étage
| Surface | 186 – 557 m² |
| Durée | Négociable |
| Loyer | 202,85 € /m²/an |
| Type de bien | Bureau |
| État | - |
| Disponible | Maintenant |
FOR LEASE floor 1 and 2 of this 3 story mid rise Professional Medical Office building. Floor 1 and 2 are ready to be custom built out to suite your needs. The building has just completed a full remodel, upgrade, and refresh of the entire exterior, landscaping, signage, as well as the elevator and common areas. More than ample parking. Space feature lots of light and windows to keep the space feeling bright and vibrant. Oversized ample parking (will be resurfaced at completion of buildout) Lots of light and windows to keep the space feeling bright and vibrant Ready for custom buildout on the 1st and 2nd floor New upgraded Electrical and HVAC.
- Il est possible que le loyer annoncé ne comprenne pas certains services publics, services d’immeuble et frais immobiliers.
- Convient pour 1 à 50 personnes
- Oversized ample parking (will be resurfaced)
- Lots of light and windows
- Ready for custom buildout on the 1st and 2nd floor
- New upgraded Electrical and HVAC
2e étage
| Surface | 186 – 557 m² |
| Durée | Négociable |
| Loyer | 202,85 € /m²/an |
| Type de bien | Bureaux/Médical |
| État | - |
| Disponible | Maintenant |
FOR LEASE floor 1 and 2 of this 3 story mid rise Professional Medical Office building. Floor 1 and 2 are ready to be custom built out to suite your needs. The building has just completed a full remodel, upgrade, and refresh of the entire exterior, landscaping, signage, as well as the elevator and common areas. More than ample parking. Space feature lots of light and windows to keep the space feeling bright and vibrant. Oversized ample parking (will be resurfaced at completion of buildout) Lots of light and windows to keep the space feeling bright and vibrant Ready for custom buildout on the 1st and 2nd floor New upgraded Electrical and HVAC.
- Il est possible que le loyer annoncé ne comprenne pas certains services publics, services d’immeuble et frais immobiliers.
- Convient pour 1 à 50 personnes
- Oversized ample parking (will be resurfaced)
- Lots of light and windows
- Ready for custom buildout on the 1st and 2nd floor
- New upgraded Electrical and HVAC
APERÇU DU BIEN
FOR LEASE floor 1 and 2 of this 3 story mid rise Professional Medical Office building. Floor 1 and 2 are ready to be custom built out to suite your needs. The building has just completed a full remodel, upgrade, and refresh of the entire exterior, landscaping, signage, as well as the elevator and common areas. More than ample parking. Space feature lots of light and windows to keep the space feeling bright and vibrant. Oversized ample parking (will be resurfaced at completion of buildout) Lots of light and windows to keep the space feeling bright and vibrant Ready for custom buildout on the 1st and 2nd floor New upgraded Electrical and HVAC.
- Ligne d’autobus
- Signalisation
- Panneau monumental
INFORMATIONS SUR L’IMMEUBLE
OCCUPANTS
- ÉTAGE
- NOM DE L’OCCUPANT
- SECTEUR D’ACTIVITÉ
- 3e
- Federal Public Defender
- Administration publique
Présenté par

Riverfront Center | 2075 W 1st St
Hum, une erreur s’est produite lors de l’envoi de votre message. Veuillez réessayer.
Merci ! Votre message a été envoyé.











