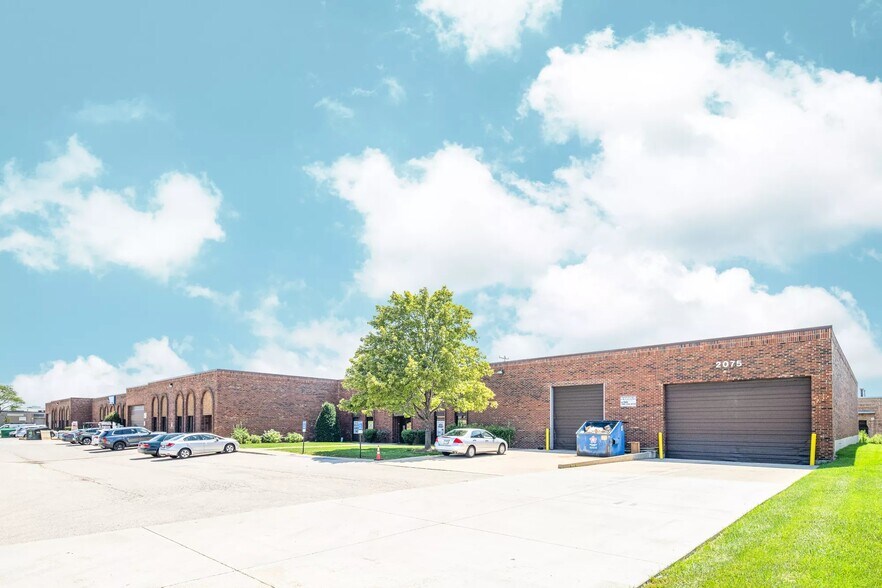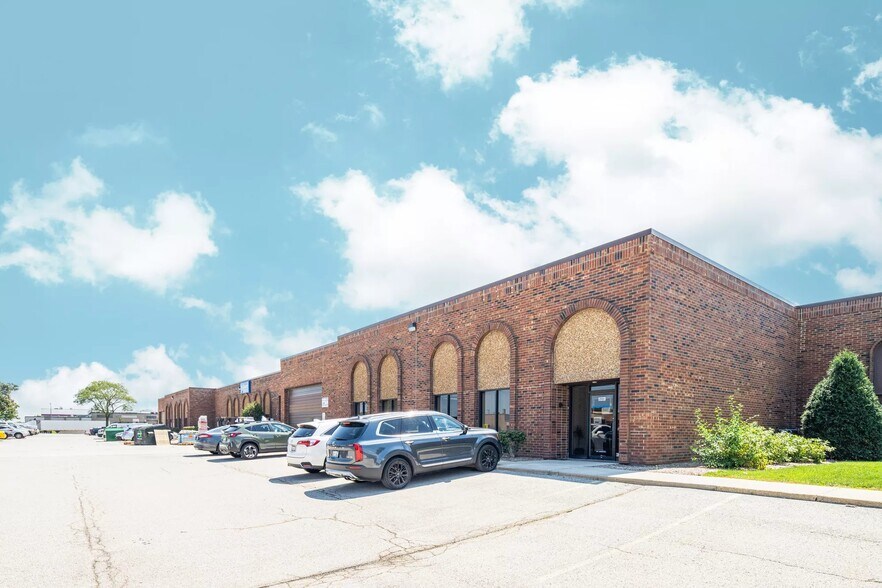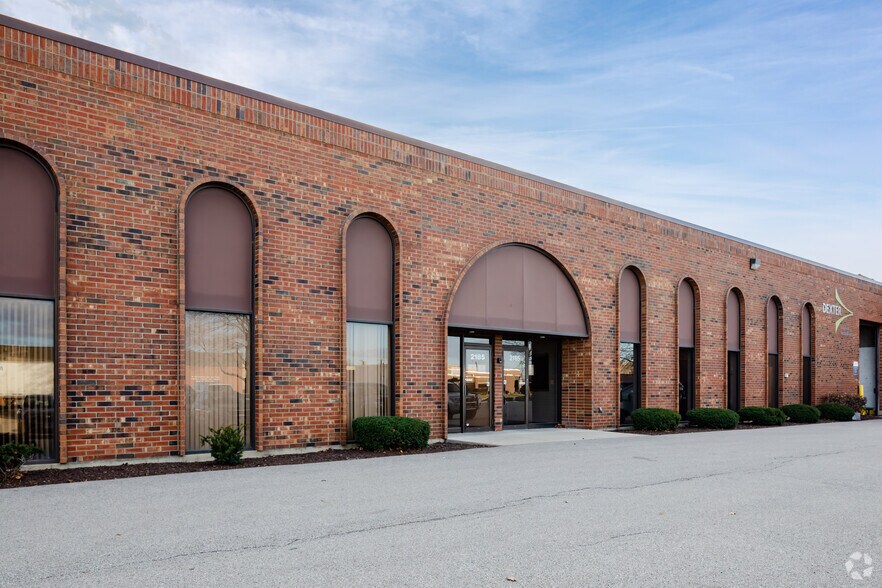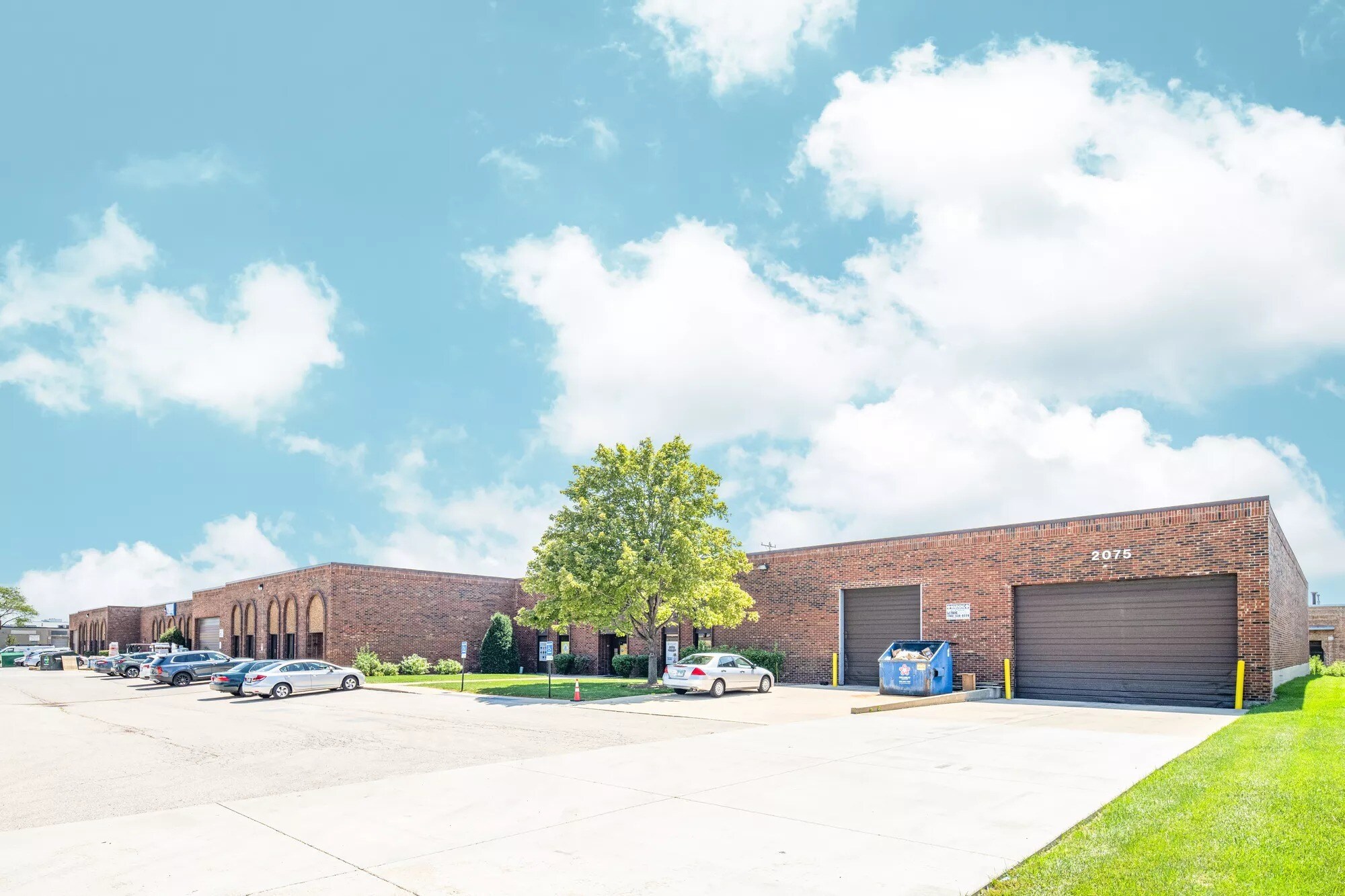Votre e-mail a été envoyé.
Certaines informations ont été traduites automatiquement.
CARACTÉRISTIQUES
TOUS LES ESPACES DISPONIBLES(2)
Afficher les loyers en
- ESPACE
- SURFACE
- DURÉE
- LOYER
- TYPE DE BIEN
- ÉTAT
- DISPONIBLE
Centex Industrial Park, located at 2075 Estes Avenue in Elk Grove Village, IL, offers 15,000 square feet of available space within an 80,000 square foot building on a 3.7-acre site. The property features 1,512 square feet of office space and an 18-foot ceiling height. Loading is facilitated by 2 interior docks, and the building is equipped with a wet sprinkler system for safety. The property is powered by 400 amps at 240 volts, with 97 car parking stalls available for tenants. Unit parking is on a pro-rata share basis. Built in 1980, the space is offered at a lease rate of STO.
- Comprend 143 m² d’espace de bureau dédié
- 2 quais de chargement
- 1 accès plain-pied
This property offers 15,000 square feet of available industrial space within an 80,000 square foot building on a 3.7-acre site. The space includes 1,539 square feet of office space, with a ceiling height of 18 feet. Loading is facilitated by 2 interior docks and 1 drive-in door (DID). The building is equipped with a wet sprinkler system for safety and powered by 200 amps at 240 volts. There are 97 car parking stalls available for tenant use, with unit parking provided on a pro-rata share basis. The lease rate is STO, with availability starting July 1, 2025.
- Comprend 140 m² d’espace de bureau dédié
- 2 quais de chargement
| Espace | Surface | Durée | Loyer | Type de bien | État | Disponible |
| 1er étage – 2075 | 1 394 m² | Négociable | Sur demande Sur demande Sur demande Sur demande | Industriel/Logistique | Construction partielle | Maintenant |
| 1er étage – 2125 | 1 394 m² | Négociable | Sur demande Sur demande Sur demande Sur demande | Industriel/Logistique | Construction partielle | Maintenant |
1er étage – 2075
| Surface |
| 1 394 m² |
| Durée |
| Négociable |
| Loyer |
| Sur demande Sur demande Sur demande Sur demande |
| Type de bien |
| Industriel/Logistique |
| État |
| Construction partielle |
| Disponible |
| Maintenant |
1er étage – 2125
| Surface |
| 1 394 m² |
| Durée |
| Négociable |
| Loyer |
| Sur demande Sur demande Sur demande Sur demande |
| Type de bien |
| Industriel/Logistique |
| État |
| Construction partielle |
| Disponible |
| Maintenant |
1er étage – 2075
| Surface | 1 394 m² |
| Durée | Négociable |
| Loyer | Sur demande |
| Type de bien | Industriel/Logistique |
| État | Construction partielle |
| Disponible | Maintenant |
Centex Industrial Park, located at 2075 Estes Avenue in Elk Grove Village, IL, offers 15,000 square feet of available space within an 80,000 square foot building on a 3.7-acre site. The property features 1,512 square feet of office space and an 18-foot ceiling height. Loading is facilitated by 2 interior docks, and the building is equipped with a wet sprinkler system for safety. The property is powered by 400 amps at 240 volts, with 97 car parking stalls available for tenants. Unit parking is on a pro-rata share basis. Built in 1980, the space is offered at a lease rate of STO.
- Comprend 143 m² d’espace de bureau dédié
- 1 accès plain-pied
- 2 quais de chargement
1er étage – 2125
| Surface | 1 394 m² |
| Durée | Négociable |
| Loyer | Sur demande |
| Type de bien | Industriel/Logistique |
| État | Construction partielle |
| Disponible | Maintenant |
This property offers 15,000 square feet of available industrial space within an 80,000 square foot building on a 3.7-acre site. The space includes 1,539 square feet of office space, with a ceiling height of 18 feet. Loading is facilitated by 2 interior docks and 1 drive-in door (DID). The building is equipped with a wet sprinkler system for safety and powered by 200 amps at 240 volts. There are 97 car parking stalls available for tenant use, with unit parking provided on a pro-rata share basis. The lease rate is STO, with availability starting July 1, 2025.
- Comprend 140 m² d’espace de bureau dédié
- 2 quais de chargement
FAITS SUR L’INSTALLATION ENTREPÔT
Présenté par

2075-2185 Estes Ave
Hum, une erreur s’est produite lors de l’envoi de votre message. Veuillez réessayer.
Merci ! Votre message a été envoyé.












