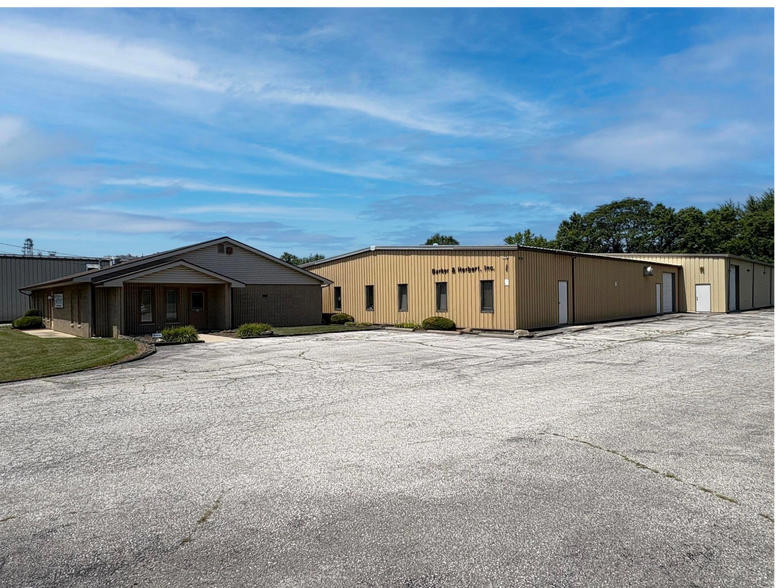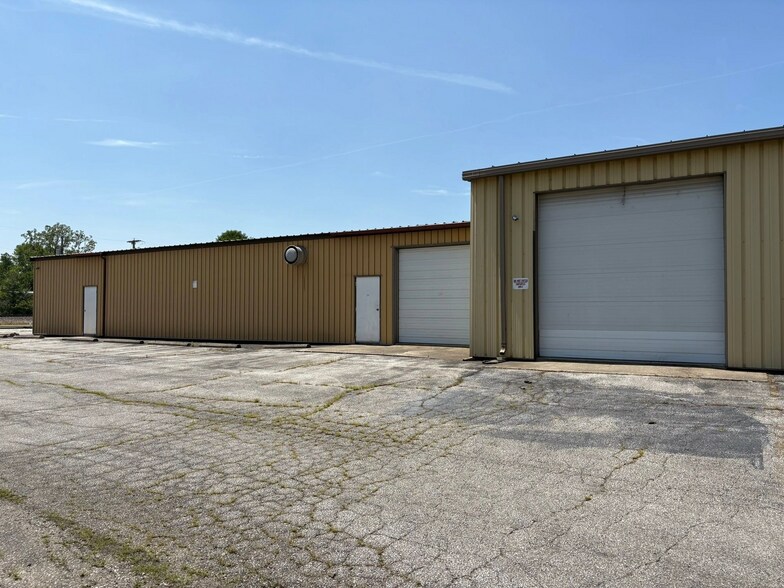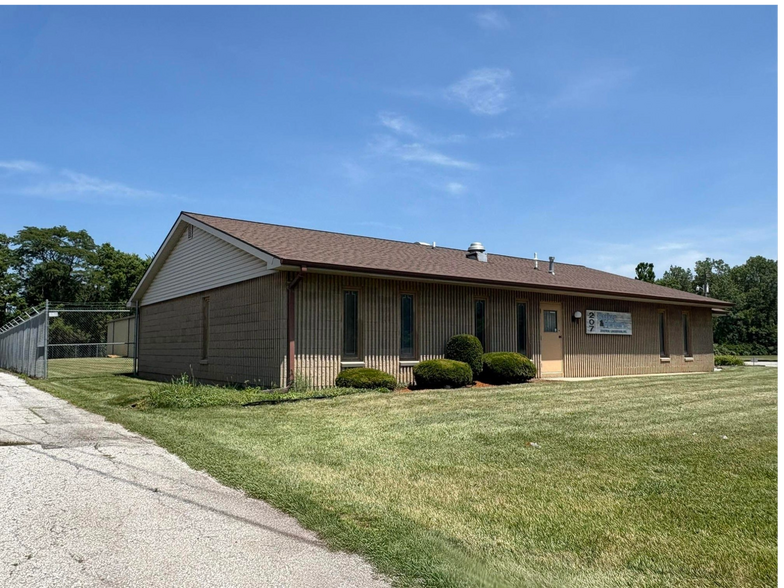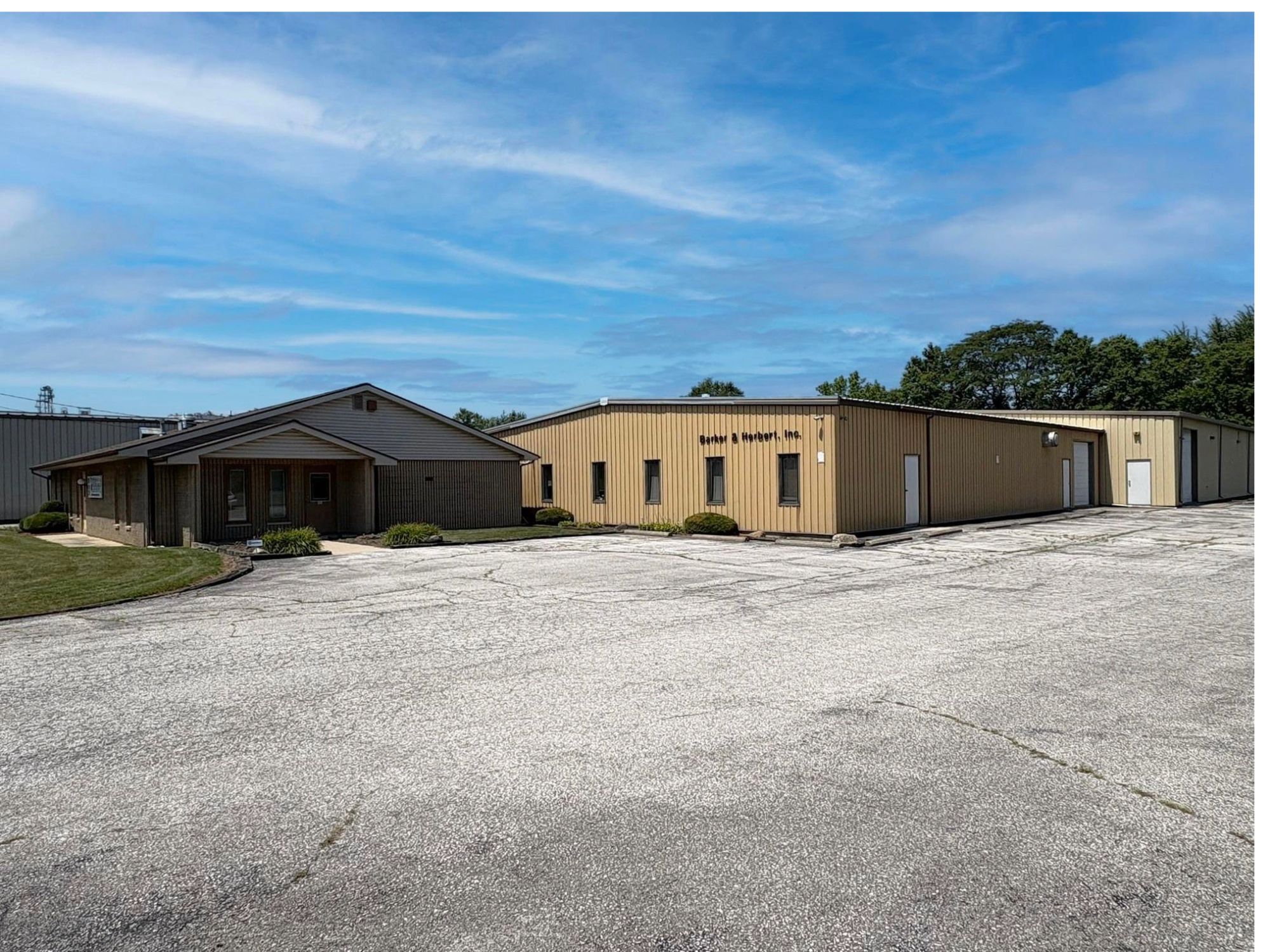Connectez-vous/S’inscrire
Votre e-mail a été envoyé.
Certaines informations ont été traduites automatiquement.
INFORMATIONS PRINCIPALES SUR L'INVESTISSEMENT
- Impressive 12,800 SF steel industrial facility.
- Versatile warehouse layout offers seamless conversion between wide-open distribution and customizable flex space to suit your business needs.
- Drive-in doors plus a dock-high loading bay make logistics efficient and scalable—perfect for manufacturing, storage, or shipping-intensive users.
- Additional 2,450 SF of finished office space—ready to elevate your operations from day one.
- Prime location in New Haven’s rapidly expanding northern industrial corridor—just off Main Street with immediate access to I-469 and US-24.
- Ample on-site parking and nearly half an acre of secure, fenced yard, ideal for equipment staging, materials storage, or fleet laydown.
RÉSUMÉ ANALYTIQUE
Situated in New Haven’s thriving industrial corridor, and offered for sale only, this exceptional property offers over 15,000 SF of space tailored for growing industrial operations. The facility includes a freestanding 2,450 SF office building with an attractive masonry exterior, seamlessly connected to a large, open-span warehouse—ideal for combining professional workspace with day-to-day operations. Zoned I-2, the site supports a wide spectrum of industrial uses, from light manufacturing to heavy equipment storage and distribution. With immediate proximity to I-469, US-24, US-930 Bypass, US-30, and regional rail access nearby, this location provides outstanding connectivity for inbound materials and outbound logistics. The property also includes multiple drive-in bays, a dock-high door, generous on-site parking, and nearly one-half acre of secured yard space. As New Haven continues to experience rapid industrial and infrastructure growth, this site offers an unbeatable opportunity to establish or expand your footprint in one of Northeast Indiana’s most strategic logistics hubs.
INFORMATIONS SUR L’IMMEUBLE
| Prix | 679 020 € | Nb d’étages | 1 |
| Prix par m² | 479,27 € | Année de construction | 1995 |
| Type de vente | Propriétaire occupant | Occupation | Mono |
| Type de bien | Industriel/Logistique | Ratio de stationnement | 0,13/1 000 m² |
| Sous-type de bien | Entrepôt | Hauteur libre du plafond | 3,66 m |
| Classe d’immeuble | C | Nb de portes élevées/de chargement | 1 |
| Surface du lot | 0,63 ha | Nb d’accès plain-pied/portes niveau du sol | 3 |
| Surface utile brute | 1 417 m² | ||
| Zonage | I-2 - Industrial | ||
| Prix | 679 020 € |
| Prix par m² | 479,27 € |
| Type de vente | Propriétaire occupant |
| Type de bien | Industriel/Logistique |
| Sous-type de bien | Entrepôt |
| Classe d’immeuble | C |
| Surface du lot | 0,63 ha |
| Surface utile brute | 1 417 m² |
| Nb d’étages | 1 |
| Année de construction | 1995 |
| Occupation | Mono |
| Ratio de stationnement | 0,13/1 000 m² |
| Hauteur libre du plafond | 3,66 m |
| Nb de portes élevées/de chargement | 1 |
| Nb d’accès plain-pied/portes niveau du sol | 3 |
| Zonage | I-2 - Industrial |
CARACTÉRISTIQUES
- Terrain clôturé
1 1
TAXES FONCIÈRES
| Numéro de parcelle | 02-13-11-203-036.000-041 | Évaluation des aménagements | 388 328 € (2024) |
| Évaluation du terrain | 28 967 € (2024) | Évaluation totale | 417 295 € (2024) |
TAXES FONCIÈRES
Numéro de parcelle
02-13-11-203-036.000-041
Évaluation du terrain
28 967 € (2024)
Évaluation des aménagements
388 328 € (2024)
Évaluation totale
417 295 € (2024)
1 sur 11
VIDÉOS
VISITE EXTÉRIEURE 3D MATTERPORT
VISITE 3D
PHOTOS
STREET VIEW
RUE
CARTE
1 sur 1
Présenté par

207 Main St
Vous êtes déjà membre ? Connectez-vous
Hum, une erreur s’est produite lors de l’envoi de votre message. Veuillez réessayer.
Merci ! Votre message a été envoyé.






