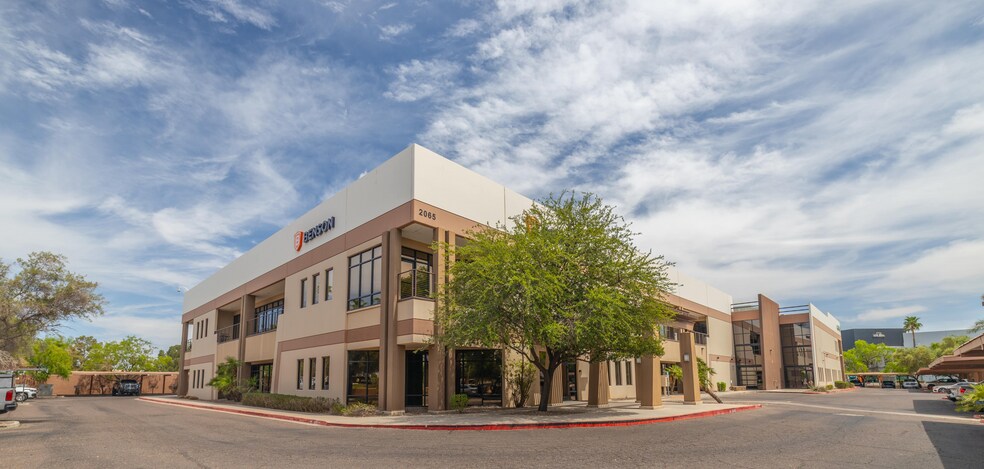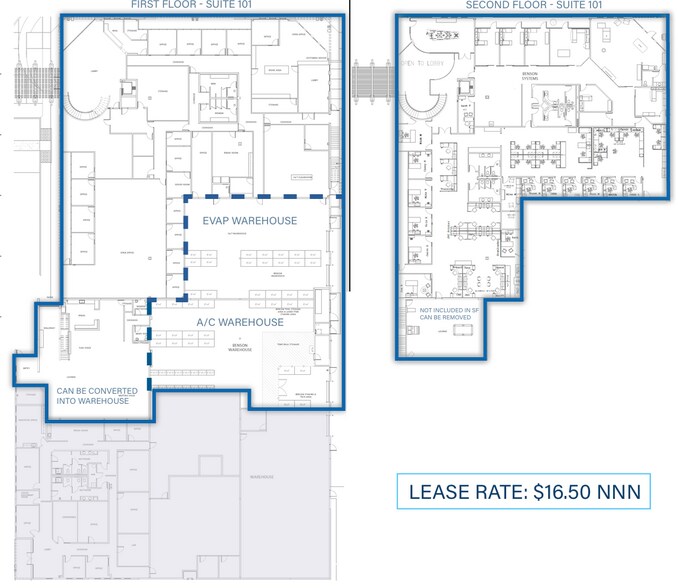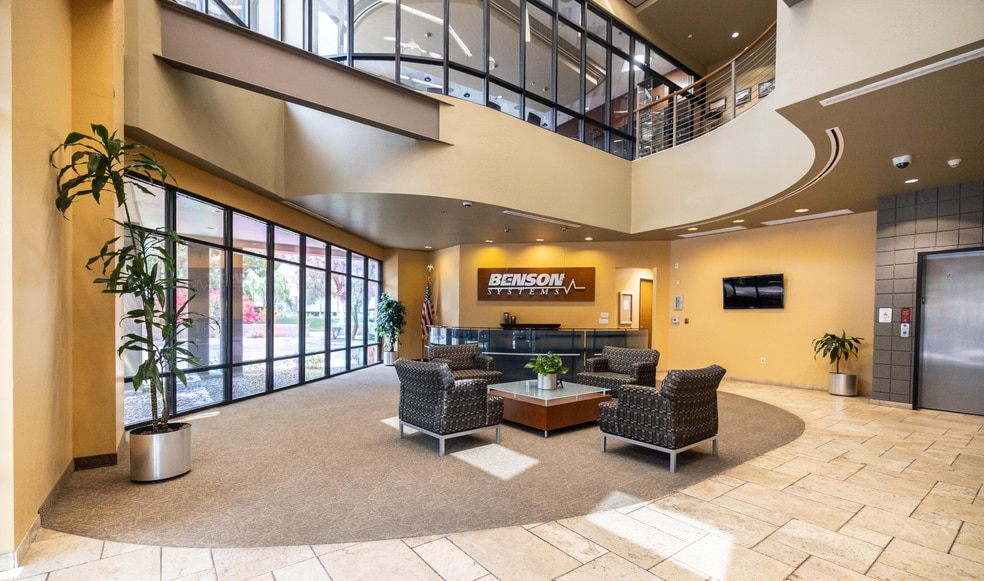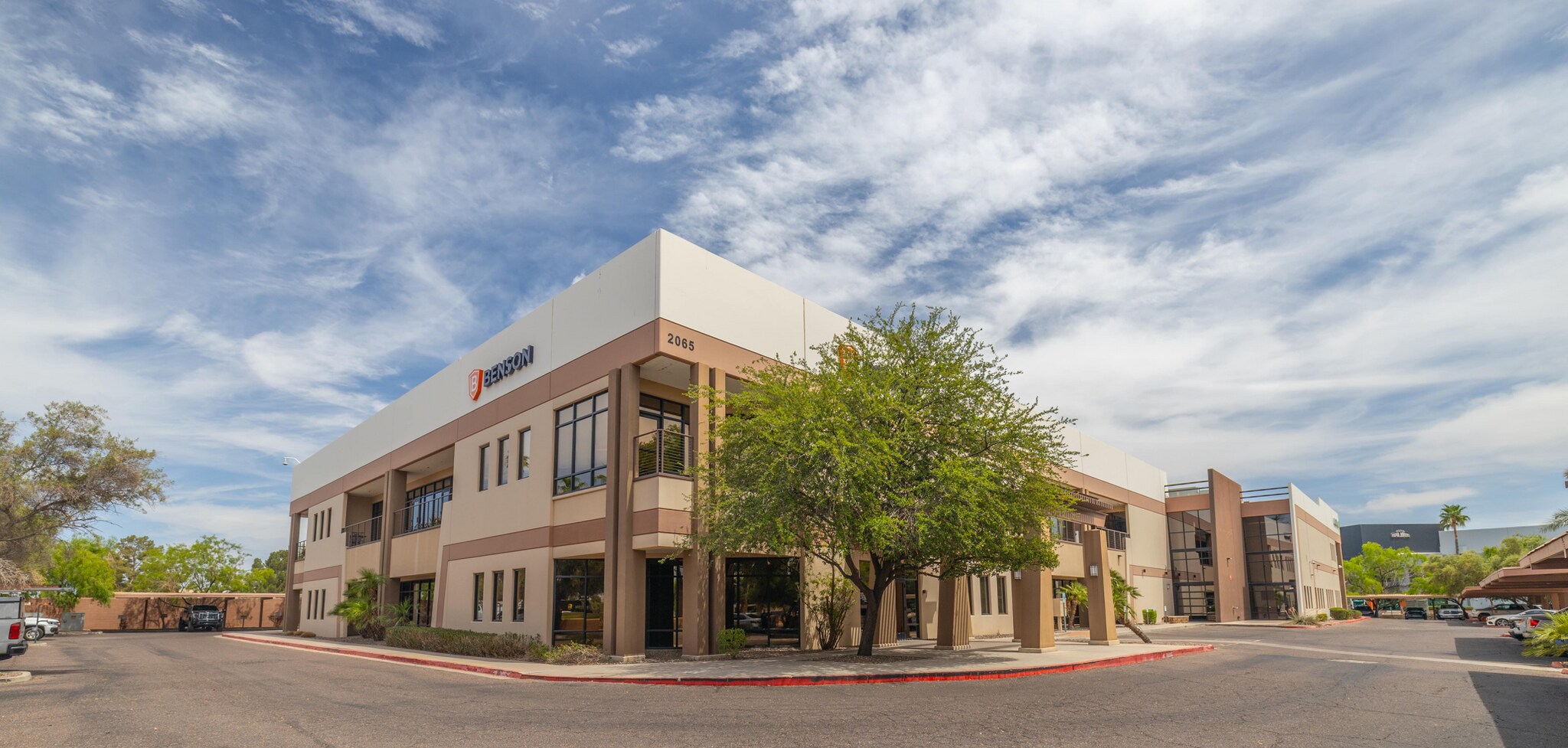Votre e-mail a été envoyé.
Certaines informations ont été traduites automatiquement.
CARACTÉRISTIQUES
TOUS LES ESPACE DISPONIBLES(1)
Afficher les loyers en
- ESPACE
- SURFACE
- DURÉE
- LOYER
- TYPE DE BIEN
- ÉTAT
- DISPONIBLE
1st Office SF: 18,515 SF 2nd Office SF: 15,498 SF EVAP / A/C Warehouse SF: 7,660 SF Total SF: 41,673 SF Suite 101 offers 41,673 SF of premier office space for lease at $16.50 NNN. Features include the prime US-60 and Loop 101 access, 146 parking spaces, monument signage, a grand lobby, smart technology, private lounge areas, collaborative meeting rooms, and modern executive offices tailored to support contemporary business needs.
- Le loyer ne comprend pas les services publics, les frais immobiliers ou les services de l’immeuble.
- • Grand Lobby and Reception Area
- • High-end Executive Offices
- • Floor Plan Designed to Support Modern Business
- Comprend 3 160 m² d’espace de bureau dédié
- • Integrated Smart Technology throughout the Build
- • Collaborative Meeting and Conference Rooms
- • Modern, Flexible Workspace Solutions
| Espace | Surface | Durée | Loyer | Type de bien | État | Disponible |
| 1er étage – 101 | 3 872 m² | Négociable | 152,72 € /m²/an 12,73 € /m²/mois 591 271 € /an 49 273 € /mois | Local d’activités | Construction achevée | 01/01/2026 |
1er étage – 101
| Surface |
| 3 872 m² |
| Durée |
| Négociable |
| Loyer |
| 152,72 € /m²/an 12,73 € /m²/mois 591 271 € /an 49 273 € /mois |
| Type de bien |
| Local d’activités |
| État |
| Construction achevée |
| Disponible |
| 01/01/2026 |
1er étage – 101
| Surface | 3 872 m² |
| Durée | Négociable |
| Loyer | 152,72 € /m²/an |
| Type de bien | Local d’activités |
| État | Construction achevée |
| Disponible | 01/01/2026 |
1st Office SF: 18,515 SF 2nd Office SF: 15,498 SF EVAP / A/C Warehouse SF: 7,660 SF Total SF: 41,673 SF Suite 101 offers 41,673 SF of premier office space for lease at $16.50 NNN. Features include the prime US-60 and Loop 101 access, 146 parking spaces, monument signage, a grand lobby, smart technology, private lounge areas, collaborative meeting rooms, and modern executive offices tailored to support contemporary business needs.
- Le loyer ne comprend pas les services publics, les frais immobiliers ou les services de l’immeuble.
- Comprend 3 160 m² d’espace de bureau dédié
- • Grand Lobby and Reception Area
- • Integrated Smart Technology throughout the Build
- • High-end Executive Offices
- • Collaborative Meeting and Conference Rooms
- • Floor Plan Designed to Support Modern Business
- • Modern, Flexible Workspace Solutions
INFORMATIONS SUR L’IMMEUBLE
OCCUPANTS
- ÉTAGE
- NOM DE L’OCCUPANT
- SECTEUR D’ACTIVITÉ
- Multi
- Benson Systems
- Services professionnels, scientifiques et techniques
- 1er
- N.E.R.D. Power AZ, LLC
- Services publics
Présenté par

2065 W Obispo Ave
Hum, une erreur s’est produite lors de l’envoi de votre message. Veuillez réessayer.
Merci ! Votre message a été envoyé.








