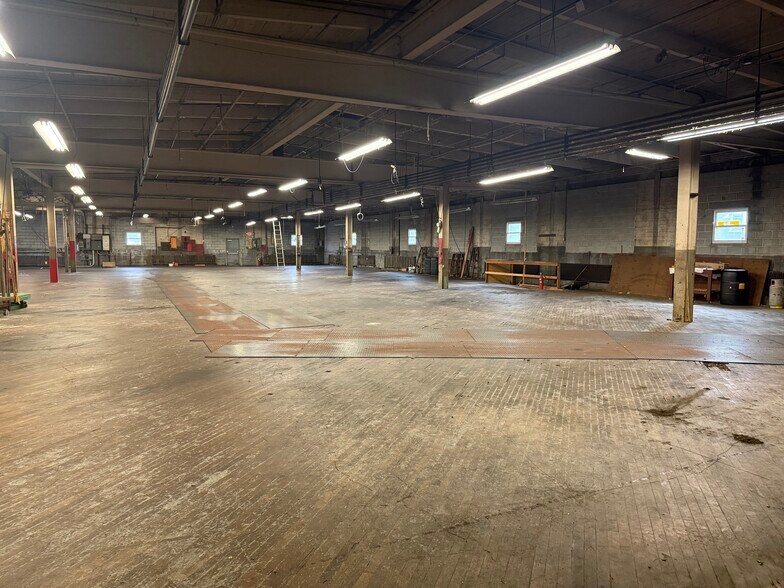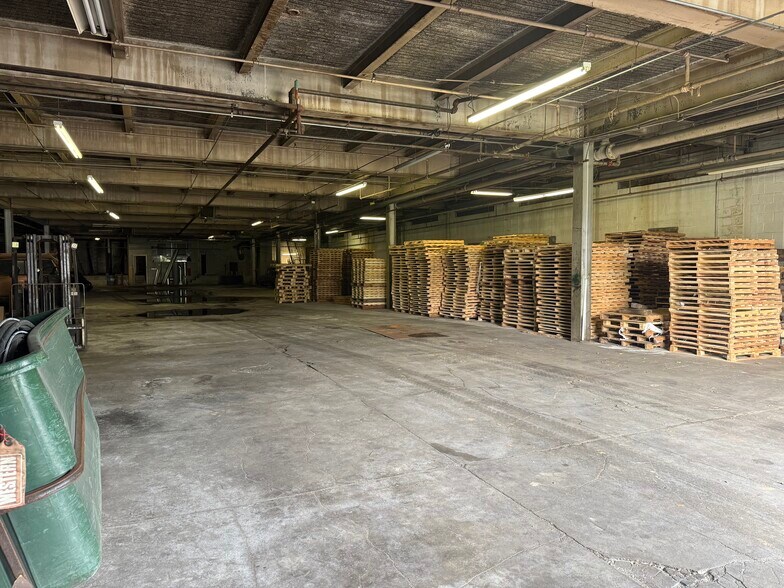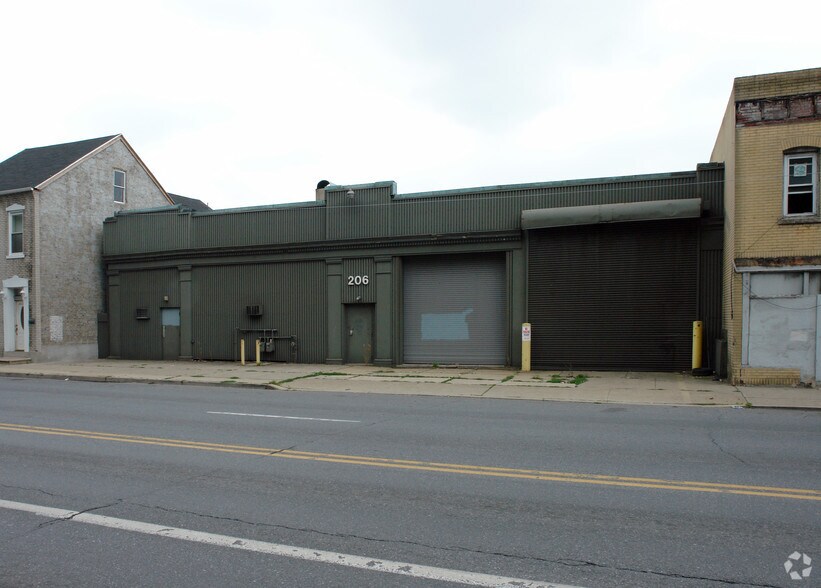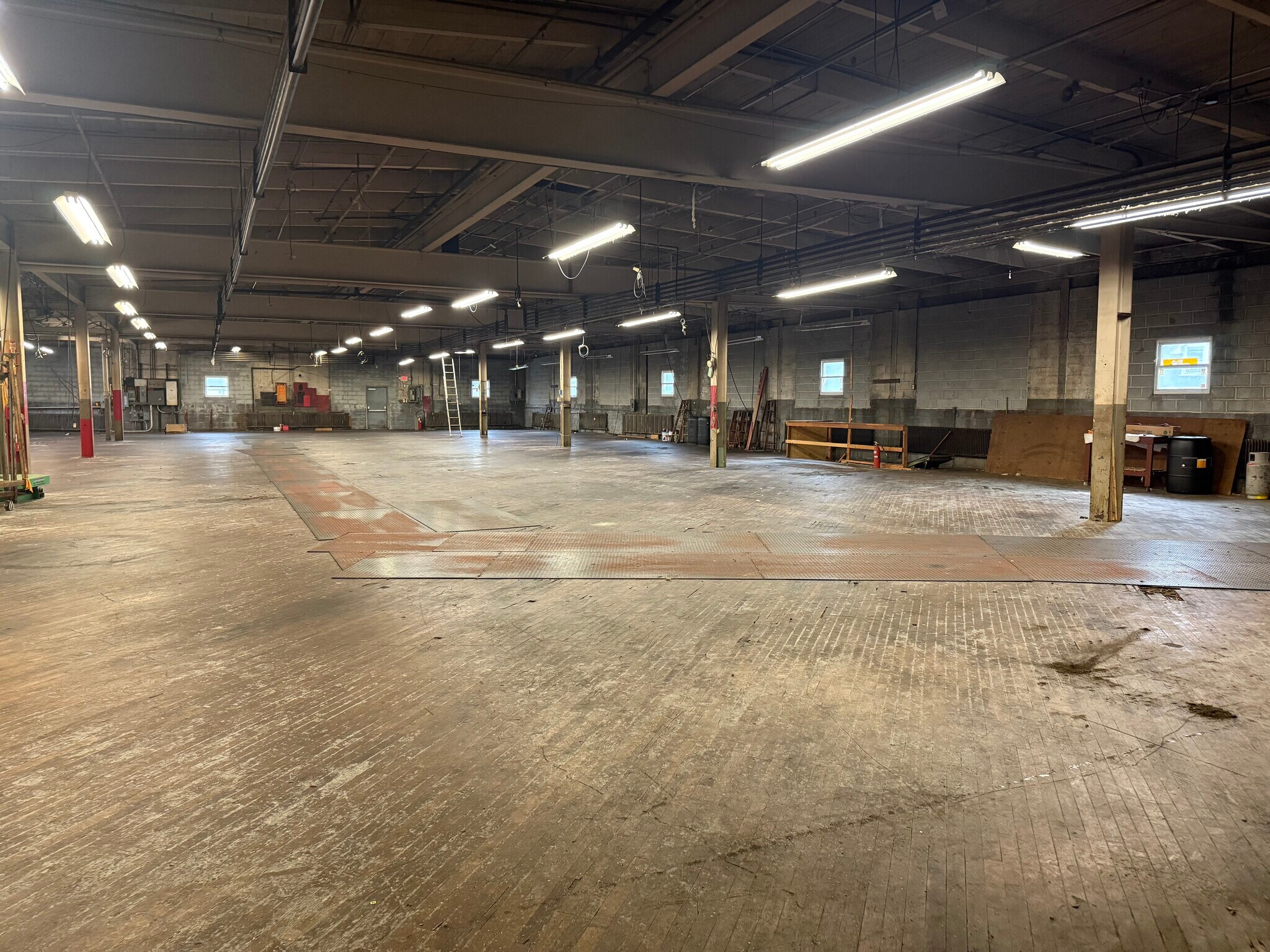
INDUSTRIAL WAREHOUSE | 206 E Hamilton St
Cette fonctionnalité n’est pas disponible pour le moment.
Nous sommes désolés, mais la fonctionnalité à laquelle vous essayez d’accéder n’est pas disponible actuellement. Nous sommes au courant du problème et notre équipe travaille activement pour le résoudre.
Veuillez vérifier de nouveau dans quelques minutes. Veuillez nous excuser pour ce désagrément.
– L’équipe LoopNet
Votre e-mail a été envoyé.
INDUSTRIAL WAREHOUSE 206 E Hamilton St Industriel/Logistique 2 793 m² À vendre Allentown, PA 18109 728 569 € (260,89 €/m²)



Certaines informations ont été traduites automatiquement.
RÉSUMÉ ANALYTIQUE
Berkshire Hathaway Fox & Roach Commercial is proud to present 206 East Hamilton Street in Allentown, PA for sale.
This property is a 30,000 SF industrial warehouse located in Allentown, PA located in close proximity to local interstates. The property offers 15,000 SF of clear span warehouse space with 14’ ceiling height on the street level and 15,000 SF with 14’ ceiling heights on the lower level. The main level of the property includes two offices & restrooms with shower facilities.
Access into the building includes a 12’x12’ drive-in door and a loading dock on the main level from Hamilton Street, several man-doors and the lower level is accessed via a 12’x14’ drive-in door located in the rear of the building. Access between the floors is provided by stairs and a ramp.
The main level has hardwood floors over concrete structure with load bearing of 100 lbs. / SF. Heat in the building is generated by gas hot water and the building has 3-Phase, 240 volt electrical service.
This property is competitively priced either for an investor who can easily create multiple tenant spaces or for an owner-user will appreciate the building’s flexibility to modify the building to suit their needs. This sale includes the .35 acre vacant lot immediately behind the building (201 E. Walnut Street) which has historically been used as parking for the warehouse.
This property is a 30,000 SF industrial warehouse located in Allentown, PA located in close proximity to local interstates. The property offers 15,000 SF of clear span warehouse space with 14’ ceiling height on the street level and 15,000 SF with 14’ ceiling heights on the lower level. The main level of the property includes two offices & restrooms with shower facilities.
Access into the building includes a 12’x12’ drive-in door and a loading dock on the main level from Hamilton Street, several man-doors and the lower level is accessed via a 12’x14’ drive-in door located in the rear of the building. Access between the floors is provided by stairs and a ramp.
The main level has hardwood floors over concrete structure with load bearing of 100 lbs. / SF. Heat in the building is generated by gas hot water and the building has 3-Phase, 240 volt electrical service.
This property is competitively priced either for an investor who can easily create multiple tenant spaces or for an owner-user will appreciate the building’s flexibility to modify the building to suit their needs. This sale includes the .35 acre vacant lot immediately behind the building (201 E. Walnut Street) which has historically been used as parking for the warehouse.
INFORMATIONS SUR L’IMMEUBLE
| Prix | 728 569 € | Surface utile brute | 2 793 m² |
| Prix par m² | 260,89 € | Nb d’étages | 2 |
| Type de vente | Investissement ou propriétaire occupant | Année de construction | 1932 |
| Type de bien | Industriel/Logistique | Occupation | Mono |
| Sous-type de bien | Manufacture | Hauteur libre du plafond | 4,27 m |
| Classe d’immeuble | C | Nb de portes élevées/de chargement | 1 |
| Surface du lot | 0,16 ha | Nb d’accès plain-pied/portes niveau du sol | 2 |
| Zonage | B-3 | ||
| Prix | 728 569 € |
| Prix par m² | 260,89 € |
| Type de vente | Investissement ou propriétaire occupant |
| Type de bien | Industriel/Logistique |
| Sous-type de bien | Manufacture |
| Classe d’immeuble | C |
| Surface du lot | 0,16 ha |
| Surface utile brute | 2 793 m² |
| Nb d’étages | 2 |
| Année de construction | 1932 |
| Occupation | Mono |
| Hauteur libre du plafond | 4,27 m |
| Nb de portes élevées/de chargement | 1 |
| Nb d’accès plain-pied/portes niveau du sol | 2 |
| Zonage | B-3 |
PRINCIPAUX OCCUPANTS
- OCCUPANT
- SECTEUR D’ACTIVITÉ
- m² OCCUPÉS
- LOYER/m²
- FIN DU BAIL
- Anda Industries
- Manufacture
- -
- -
- -
| OCCUPANT | SECTEUR D’ACTIVITÉ | m² OCCUPÉS | LOYER/m² | FIN DU BAIL | ||
| Anda Industries | Manufacture | - | - | - |
1 of 1
TAXES FONCIÈRES
| Numéro de parcelle | 640762848854-1 | Évaluation des aménagements | 146 734 € |
| Évaluation du terrain | 67 645 € | Évaluation totale | 214 379 € |
TAXES FONCIÈRES
Numéro de parcelle
640762848854-1
Évaluation du terrain
67 645 €
Évaluation des aménagements
146 734 €
Évaluation totale
214 379 €
1 de 7
VIDÉOS
VISITE 3D
PHOTOS
STREET VIEW
RUE
CARTE
1 of 1
Présenté par

INDUSTRIAL WAREHOUSE | 206 E Hamilton St
Vous êtes déjà membre ? Connectez-vous
Hum, une erreur s’est produite lors de l’envoi de votre message. Veuillez réessayer.
Merci ! Votre message a été envoyé.


