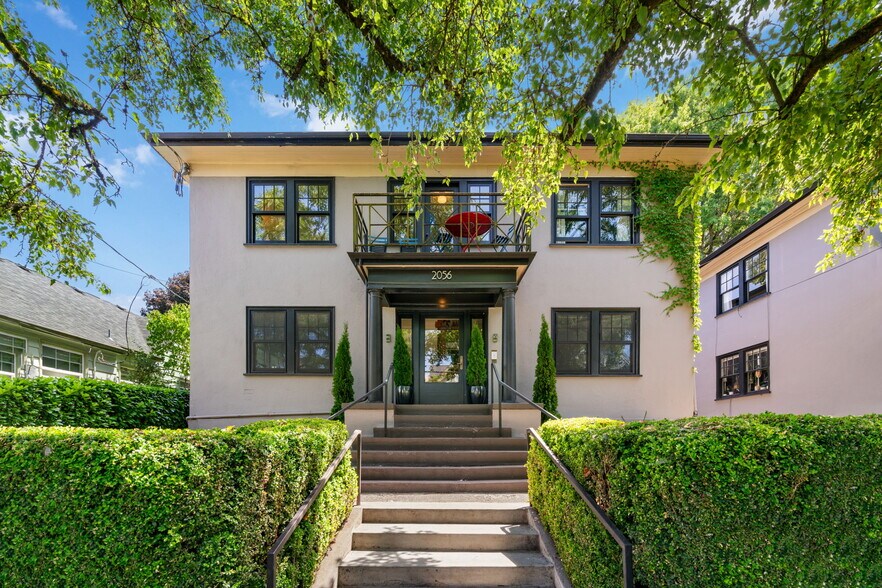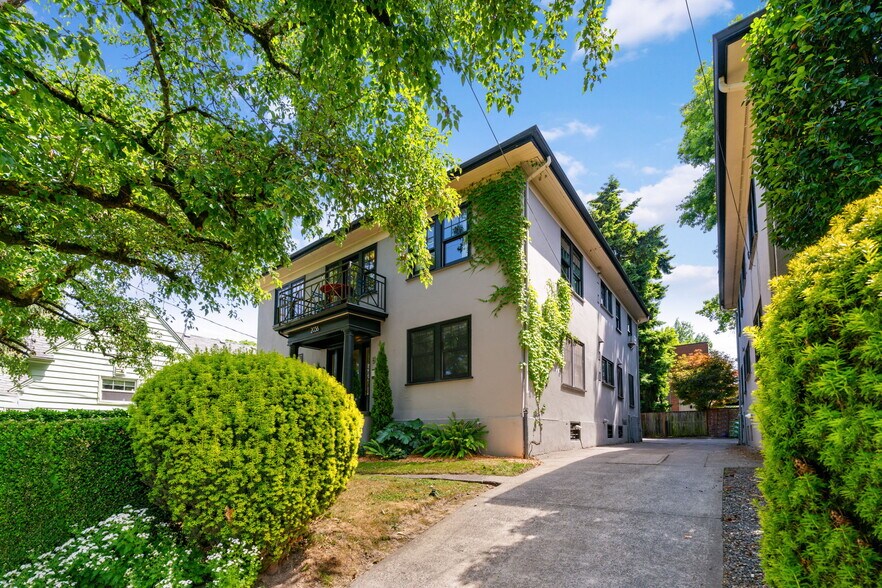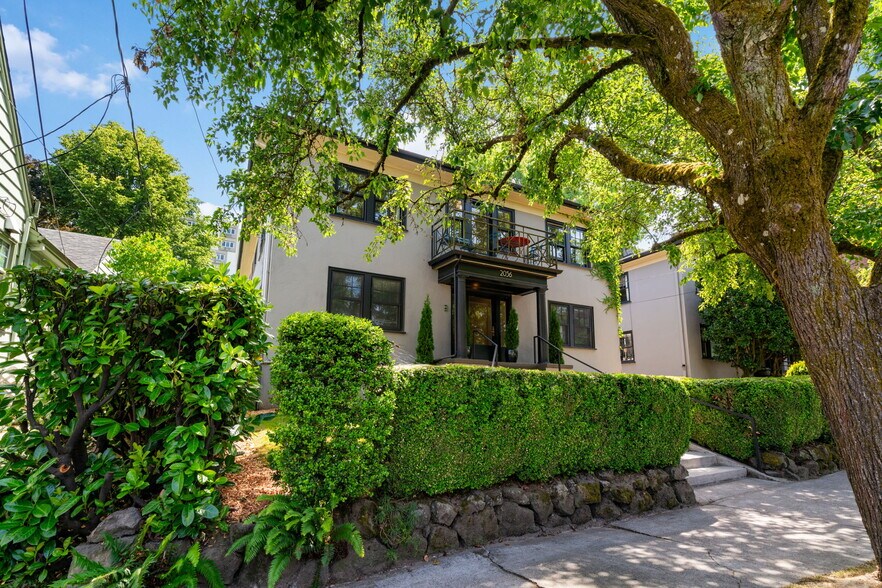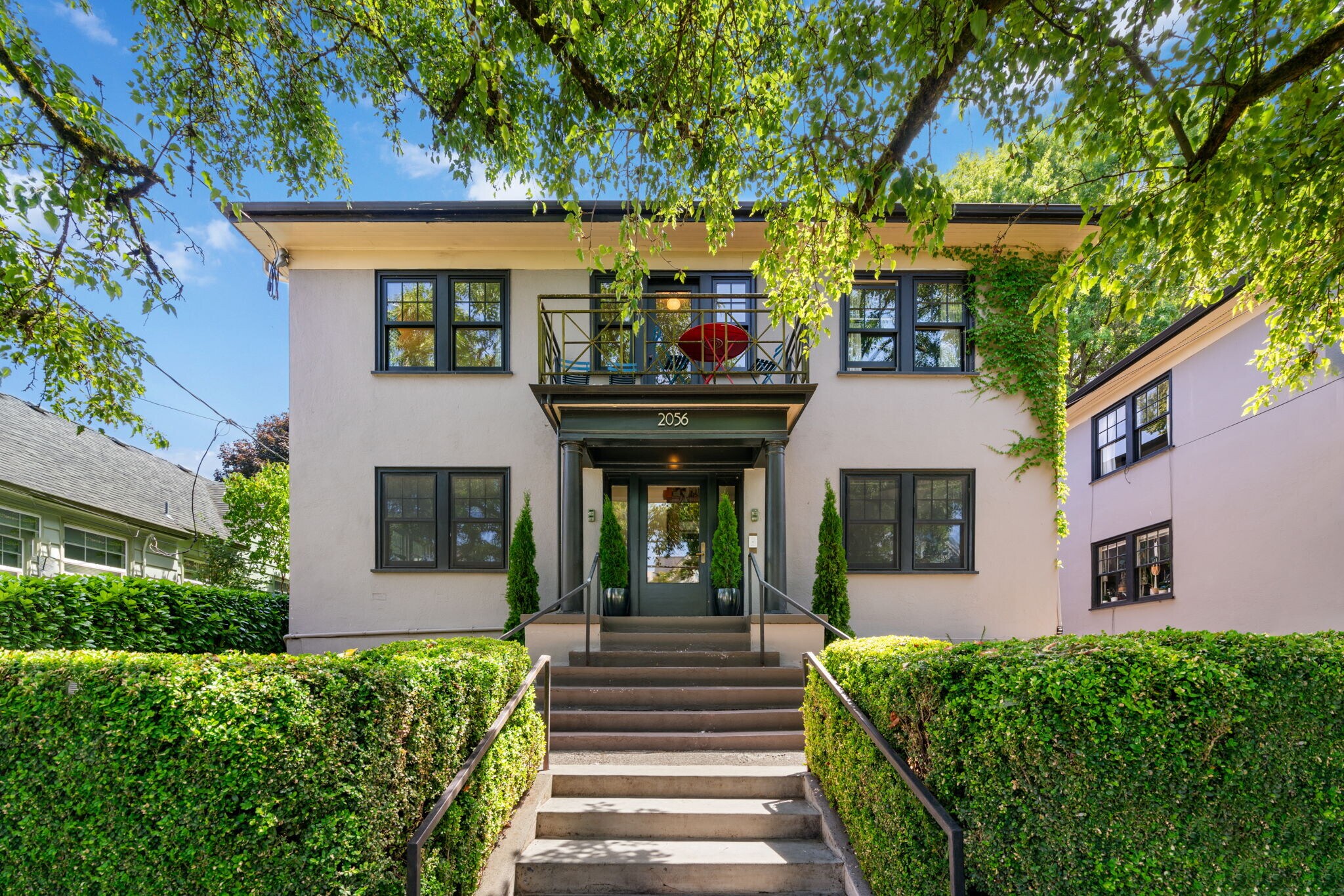
2056 NW Overton St
Cette fonctionnalité n’est pas disponible pour le moment.
Nous sommes désolés, mais la fonctionnalité à laquelle vous essayez d’accéder n’est pas disponible actuellement. Nous sommes au courant du problème et notre équipe travaille activement pour le résoudre.
Veuillez vérifier de nouveau dans quelques minutes. Veuillez nous excuser pour ce désagrément.
– L’équipe LoopNet
Votre e-mail a été envoyé.
2056 NW Overton St Immeuble residentiel 4 lots 1 090 035 € (272 509 €/Lot) Taux de capitalisation 5,54 % Portland, OR 97209



INFORMATIONS PRINCIPALES SUR L'INVESTISSEMENT
- Beautifully renovated by Jessican Helgerson
- New double paned windows
- New tear-off roof in 2019
RÉSUMÉ ANALYTIQUE
Centrally located in the active, desirable neighborhood of NW Portland’s Slabtown District. This 4-plex retains historic charm and is just blocks from the many shops and restaurants. Across from the new NW Portland public library. Walkable/bikeable to Good Samaritan Hospital, New Seasons Market, and many other NW staples.
Over $450,000 of improvements done over the past 6 years, including:
New Tear-Off Roof in 2019
New Double-Pane Windows
Established Tenants
Custom marble and tile in all kitchens & baths
Breakfast Nooks
Hardwood Floors Thru-out
Onsite Laundry & Storage
On-Site Parking for 3
Raised Garden Beds
Grand Entry & Terrace
Easy Access to the Streetcar, HWY 405, & 30
Over $450,000 of improvements done over the past 6 years, including:
New Tear-Off Roof in 2019
New Double-Pane Windows
Established Tenants
Custom marble and tile in all kitchens & baths
Breakfast Nooks
Hardwood Floors Thru-out
Onsite Laundry & Storage
On-Site Parking for 3
Raised Garden Beds
Grand Entry & Terrace
Easy Access to the Streetcar, HWY 405, & 30
BILAN FINANCIER (RÉEL - 2024) Cliquez ici pour accéder à |
ANNUEL | ANNUEL PAR m² |
|---|---|---|
| Revenu de location brut |
$99,999

|
$9.99

|
| Autres revenus |
-

|
-

|
| Perte due à la vacance |
-

|
-

|
| Revenu brut effectif |
$99,999

|
$9.99

|
| Taxes |
-

|
-

|
| Frais d’exploitation |
-

|
-

|
| Total des frais |
$99,999

|
$9.99

|
| Résultat net d’exploitation |
$99,999

|
$9.99

|
BILAN FINANCIER (RÉEL - 2024) Cliquez ici pour accéder à
| Revenu de location brut | |
|---|---|
| Annuel | $99,999 |
| Annuel par m² | $9.99 |
| Autres revenus | |
|---|---|
| Annuel | - |
| Annuel par m² | - |
| Perte due à la vacance | |
|---|---|
| Annuel | - |
| Annuel par m² | - |
| Revenu brut effectif | |
|---|---|
| Annuel | $99,999 |
| Annuel par m² | $9.99 |
| Taxes | |
|---|---|
| Annuel | - |
| Annuel par m² | - |
| Frais d’exploitation | |
|---|---|
| Annuel | - |
| Annuel par m² | - |
| Total des frais | |
|---|---|
| Annuel | $99,999 |
| Annuel par m² | $9.99 |
| Résultat net d’exploitation | |
|---|---|
| Annuel | $99,999 |
| Annuel par m² | $9.99 |
INFORMATIONS SUR L’IMMEUBLE
| Prix | 1 090 035 € | Classe d’immeuble | C |
| Prix par lot | 272 509 € | Surface du lot | 0,09 ha |
| Type de vente | Investissement | Surface de l’immeuble | 325 m² |
| Taux de capitalisation | 5,54 % | Occupation moyenne | 7% |
| Nb de lots | 4 | Nb d’étages | 2 |
| Type de bien | Immeuble residentiel | Année de construction | 1925 |
| Sous-type de bien | Appartement | Ratio de stationnement | 0,08/1 000 m² |
| Style d’appartement | Maison unifamiliale | ||
| Zonage | N/Av - RM4 -a high-density, multi-dwelling residential zone intended for urban areas, particularly near the Central City, town centers, and along transit. | ||
| Prix | 1 090 035 € |
| Prix par lot | 272 509 € |
| Type de vente | Investissement |
| Taux de capitalisation | 5,54 % |
| Nb de lots | 4 |
| Type de bien | Immeuble residentiel |
| Sous-type de bien | Appartement |
| Style d’appartement | Maison unifamiliale |
| Classe d’immeuble | C |
| Surface du lot | 0,09 ha |
| Surface de l’immeuble | 325 m² |
| Occupation moyenne | 7% |
| Nb d’étages | 2 |
| Année de construction | 1925 |
| Ratio de stationnement | 0,08/1 000 m² |
| Zonage | N/Av - RM4 -a high-density, multi-dwelling residential zone intended for urban areas, particularly near the Central City, town centers, and along transit. |
CARACTÉRISTIQUES
CARACTÉRISTIQUES DU LOT
- Balcon
- Cheminée
- Espace d’entreposage
- Machine à laver/sèche-linge
- Sols carrelés
- Cuisine
- Four
- Baignoire/Douche
- Cour
- Sous-sol
- Avec jardin
LOT INFORMATIONS SUR LA COMBINAISON
| DESCRIPTION | NB DE LOTS | MOY. LOYER/MOIS | m² |
|---|---|---|---|
| Studios | 4 | - | - |
1 of 1
Walk Score®
Idéal pour les promeneurs (97)
Bike Score®
Un paradis pour les cyclistes (98)
TAXES FONCIÈRES
| Numéro de parcelle | R141282 | Évaluation des aménagements | 0 € (2023) |
| Évaluation du terrain | 0 € (2023) | Évaluation totale | 350 256 € (2023) |
TAXES FONCIÈRES
Numéro de parcelle
R141282
Évaluation du terrain
0 € (2023)
Évaluation des aménagements
0 € (2023)
Évaluation totale
350 256 € (2023)
1 de 53
VIDÉOS
VISITE 3D
PHOTOS
STREET VIEW
RUE
CARTE
1 of 1
Présenté par

2056 NW Overton St
Vous êtes déjà membre ? Connectez-vous
Hum, une erreur s’est produite lors de l’envoi de votre message. Veuillez réessayer.
Merci ! Votre message a été envoyé.


