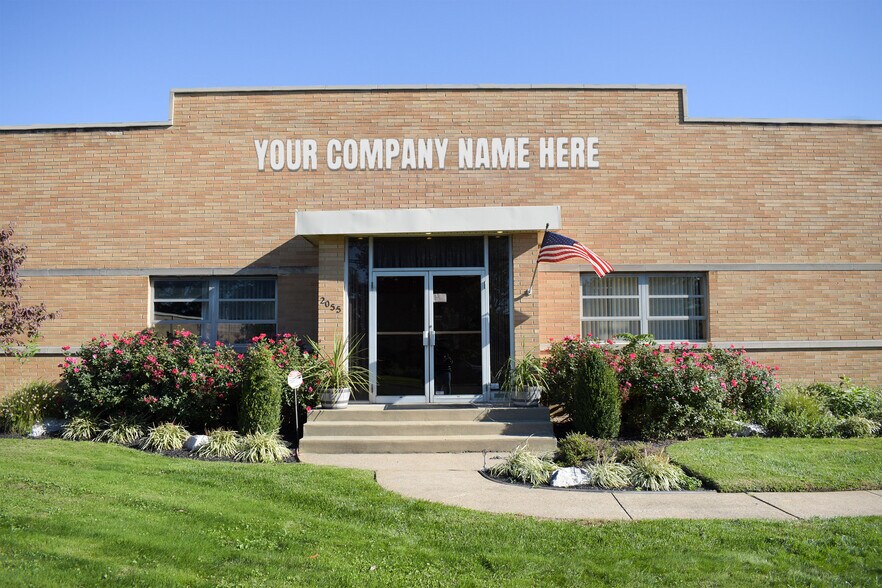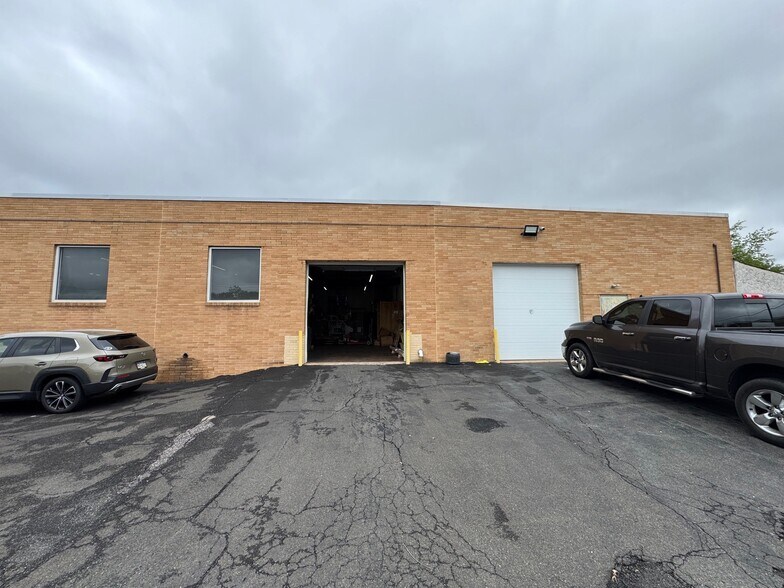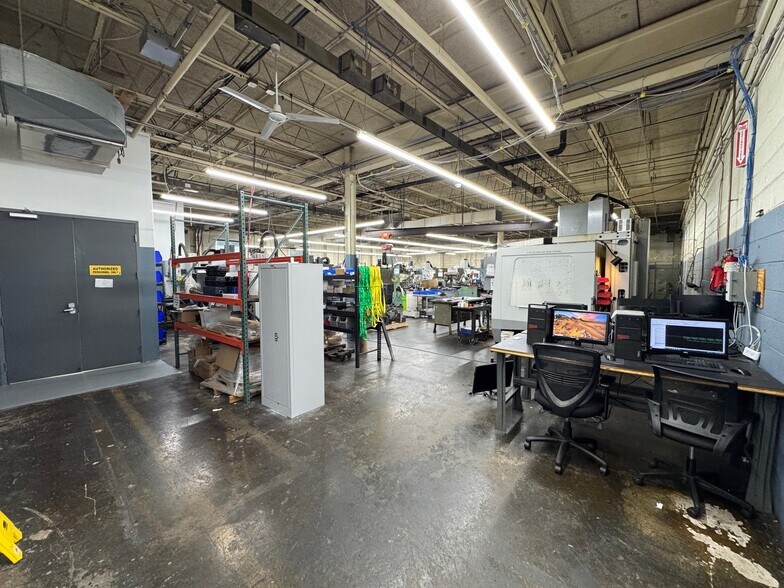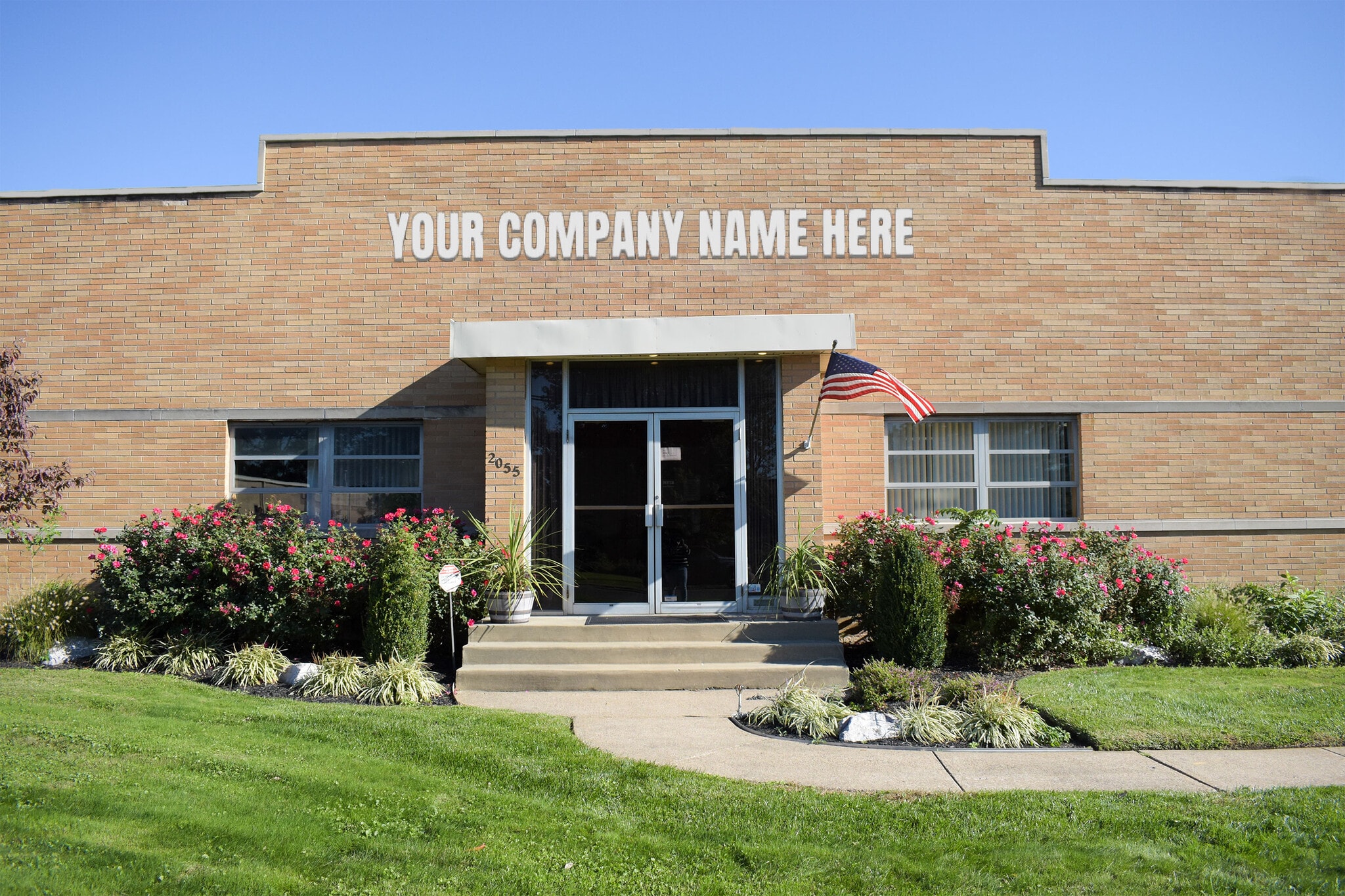Votre e-mail a été envoyé.
Certaines informations ont été traduites automatiquement.
INFORMATIONS PRINCIPALES
- Fully conditioned warehouse with bus duct and air systems
- Strategic access to I-95, PA Turnpike, and Route 1
- Zoned I2 for manufacturing, processing, and distribution
- Renovated office space with showroom and production visibility
- Masonry construction with 14' clear ceiling height
- Strong labor pool: over 500,000 workers within 10 miles
CARACTÉRISTIQUES
TOUS LES ESPACE DISPONIBLES(1)
Afficher les loyers en
- ESPACE
- SURFACE
- DURÉE
- LOYER
- TYPE DE BIEN
- ÉTAT
- DISPONIBLE
Warehouse and production areas are fully conditioned, supplied by 240v & 480v bus ducts and a compressed air system. The building also features showroom with access from the production facility and a full wall viewing window from the newly renovated offices, which have above-standard finishes.
- Comprend 351 m² d’espace de bureau dédié
- 2 quais de chargement
- 3,781 SF office with showroom and viewing window
- 6 rooftop HVAC units
- 2 accès plain-pied
- Entire building available
- 2 dock-high doors, 2 drive-in doors
| Espace | Surface | Durée | Loyer | Type de bien | État | Disponible |
| 1er étage | 2 137 m² | Négociable | Sur demande Sur demande Sur demande Sur demande | Industriel/Logistique | - | Maintenant |
1er étage
| Surface |
| 2 137 m² |
| Durée |
| Négociable |
| Loyer |
| Sur demande Sur demande Sur demande Sur demande |
| Type de bien |
| Industriel/Logistique |
| État |
| - |
| Disponible |
| Maintenant |
1er étage
| Surface | 2 137 m² |
| Durée | Négociable |
| Loyer | Sur demande |
| Type de bien | Industriel/Logistique |
| État | - |
| Disponible | Maintenant |
Warehouse and production areas are fully conditioned, supplied by 240v & 480v bus ducts and a compressed air system. The building also features showroom with access from the production facility and a full wall viewing window from the newly renovated offices, which have above-standard finishes.
- Comprend 351 m² d’espace de bureau dédié
- 2 accès plain-pied
- 2 quais de chargement
- Entire building available
- 3,781 SF office with showroom and viewing window
- 2 dock-high doors, 2 drive-in doors
- 6 rooftop HVAC units
APERÇU DU BIEN
2055 Bennett Road offers a flexible leasing opportunity for industrial users seeking a well-equipped facility in Northeast Philadelphia. The 23,000 SF building includes 19,639 SF of warehouse space and 3,781 SF of office space, featuring a showroom and full wall viewing window into the production area. The property is fully conditioned and supported by a high-capacity electrical system (800 amps, 3-phase) and compressed air infrastructure, making it ideal for light to moderate manufacturing, processing, or distribution. Located minutes from I-95, the PA Turnpike, and major arterial routes, tenants benefit from exceptional access to the Philadelphia metro, regional ports, and a workforce of over 500,000 within a 10-mile radius. The I2 zoning allows for a wide range of industrial uses, and the site includes 40 parking spaces to support operational needs. Whether for production, assembly, or distribution, this facility offers the infrastructure and location to support growth.
FAITS SUR L’INSTALLATION ENTREPÔT
OCCUPANTS
- ÉTAGE
- NOM DE L’OCCUPANT
- SECTEUR D’ACTIVITÉ
- 1er
- R W Hartnett Co
- Services
- Inconnu
- Tasco Tool & Die Co.
- -
Présenté par

2055 Bennett Rd
Hum, une erreur s’est produite lors de l’envoi de votre message. Veuillez réessayer.
Merci ! Votre message a été envoyé.






