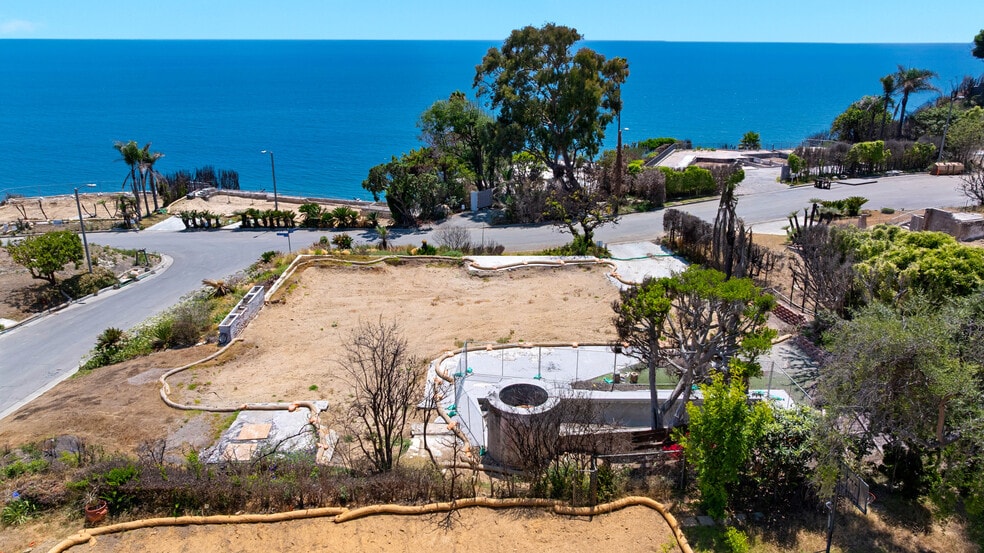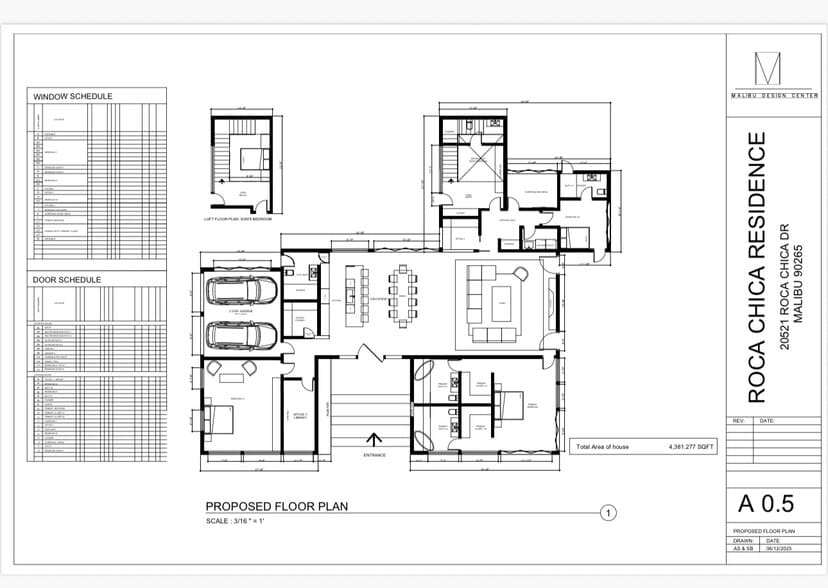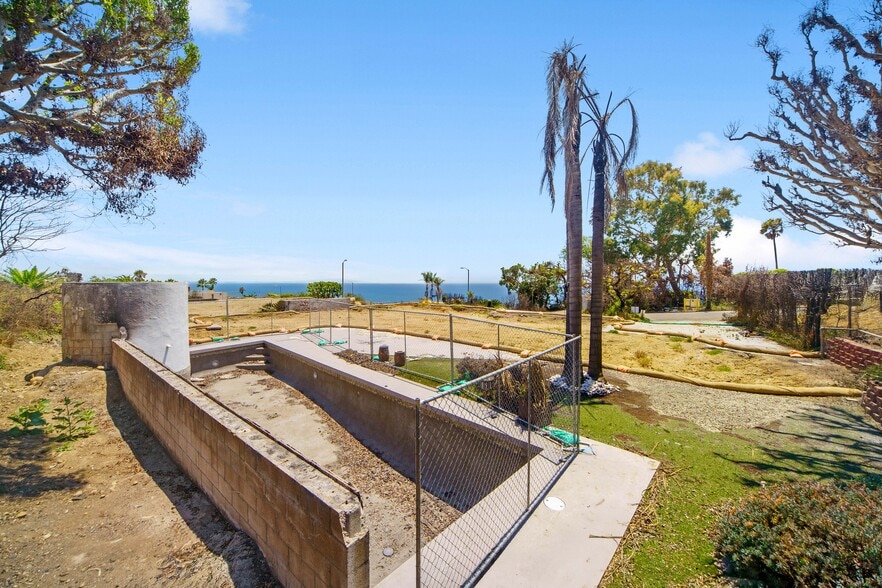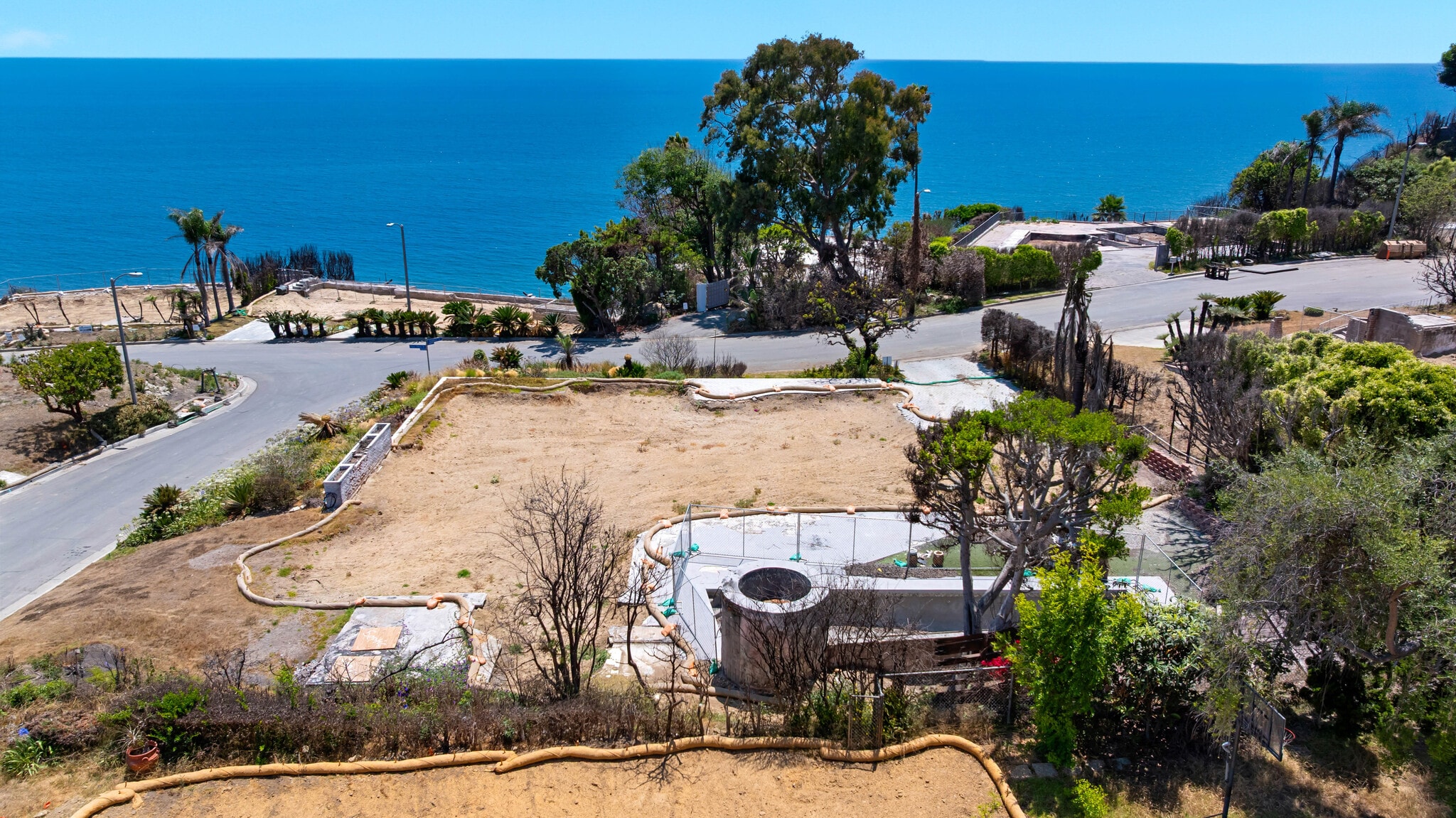
Cette fonctionnalité n’est pas disponible pour le moment.
Nous sommes désolés, mais la fonctionnalité à laquelle vous essayez d’accéder n’est pas disponible actuellement. Nous sommes au courant du problème et notre équipe travaille activement pour le résoudre.
Veuillez vérifier de nouveau dans quelques minutes. Veuillez nous excuser pour ce désagrément.
– L’équipe LoopNet
Votre e-mail a été envoyé.
INFORMATIONS PRINCIPALES SUR L'INVESTISSEMENT
- Fully Submitted Plans
- Expedited Permitting Process
- Design by Malibu Design Center
RÉSUMÉ ANALYTIQUE
INFORMATIONS SUR L’IMMEUBLE
| Prix | 1 708 259 € | Type de bien | Terrain |
| Type de vente | Investissement ou propriétaire occupant | Sous-type de bien | Résidentiel |
| Nb de lots | 1 | Surface totale du lot | 0,13 ha |
| Prix | 1 708 259 € |
| Type de vente | Investissement ou propriétaire occupant |
| Nb de lots | 1 |
| Type de bien | Terrain |
| Sous-type de bien | Résidentiel |
| Surface totale du lot | 0,13 ha |
1 LOT DISPONIBLE
Lot
| Prix | 1 708 259 € | Surface du lot | 0,13 ha |
| Prix par ha | 12 791 512,52 € |
| Prix | 1 708 259 € |
| Prix par ha | 12 791 512,52 € |
| Surface du lot | 0,13 ha |
DESCRIPTION
An extraordinary opportunity to build your dream home on a rare, completely flat lot with breathtaking ocean views stretching from the Queen's Necklace down to Palos Verdes and Catalina. Located on the highly desirable Roca Chica Drive, this Palisades fire lot comes with fully submitted plans and expedited permitting that include over a 10% increase in square footage from the original structure. Designed by Malibu Design Center, the proposed single-level modern home spans 4,381 square feet in total including the garage, and features floor-to-ceiling glass throughout to maximize panoramic views and seamlessly embrace its natural surroundings. The layout includes 4 bedrooms, 6.5 bathrooms, and striking architectural elements such as two 18-foot-high pitched ceilings, 12-foot vaulted entry doors, natural wood cladding, and effortless indoor-outdoor flow creating a serene yet sophisticated atmosphere. The open-concept great room offers a seamless flow between the living area with a fireplace, dining space, and chef's kitchen with a center island and oversized walk-in pantry. The primary suite is ideally positioned on the southeast corner to capture sunrise views and includes dual bathrooms and closets. There are two additional guest bedrooms, two dedicated offices, a media room, and an attached 2-car garage. A separate guest suite features a lofted sleeping area, living room, and kitchenette with direct pool access - ideal for visitors, extended family, or a creative space. Outdoors, the expansive patio and grassy lawn frame an incredible pool and elevated spa - both of which survived the fire - offering a stunning place to unwind while taking in the horizon. Ideally located in Eastern Malibu just minutes from Santa Monica, this offering includes fully submitted plans and an expedited permitting path already in place allowing you to bypass years of planning and costly expenses.
Présenté par

20521 Roca Chica Dr
Hum, une erreur s’est produite lors de l’envoi de votre message. Veuillez réessayer.
Merci ! Votre message a été envoyé.





