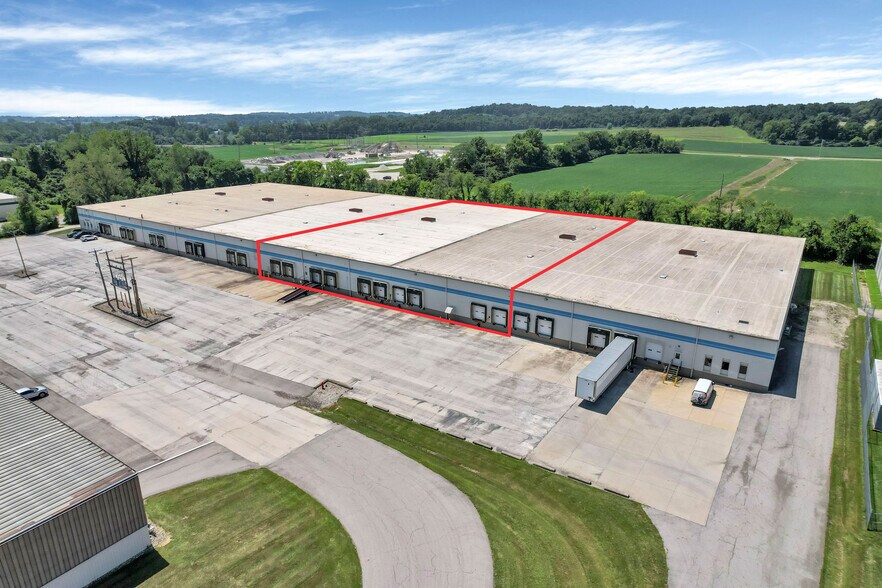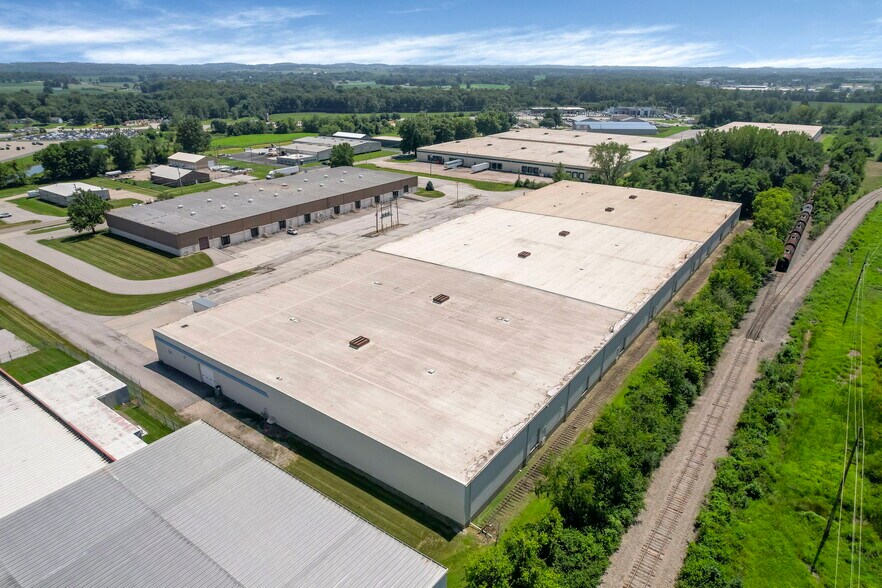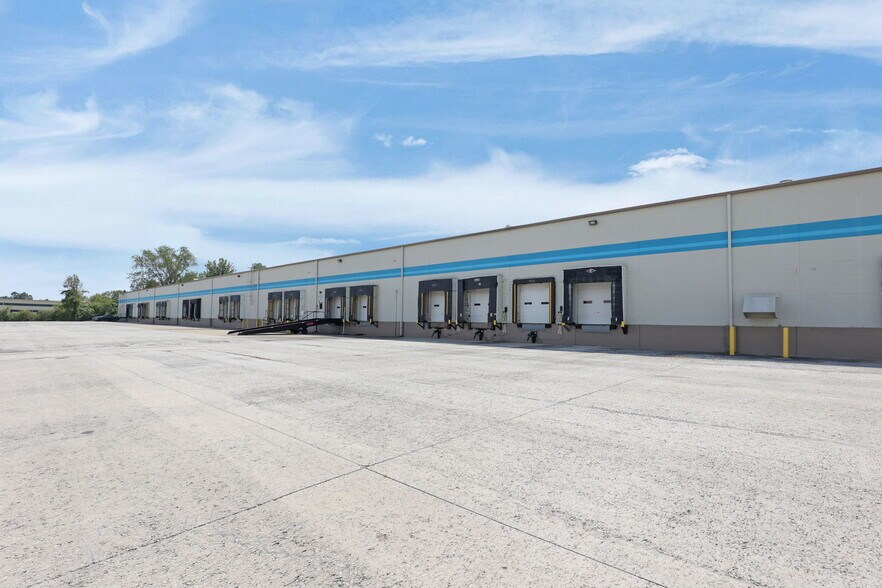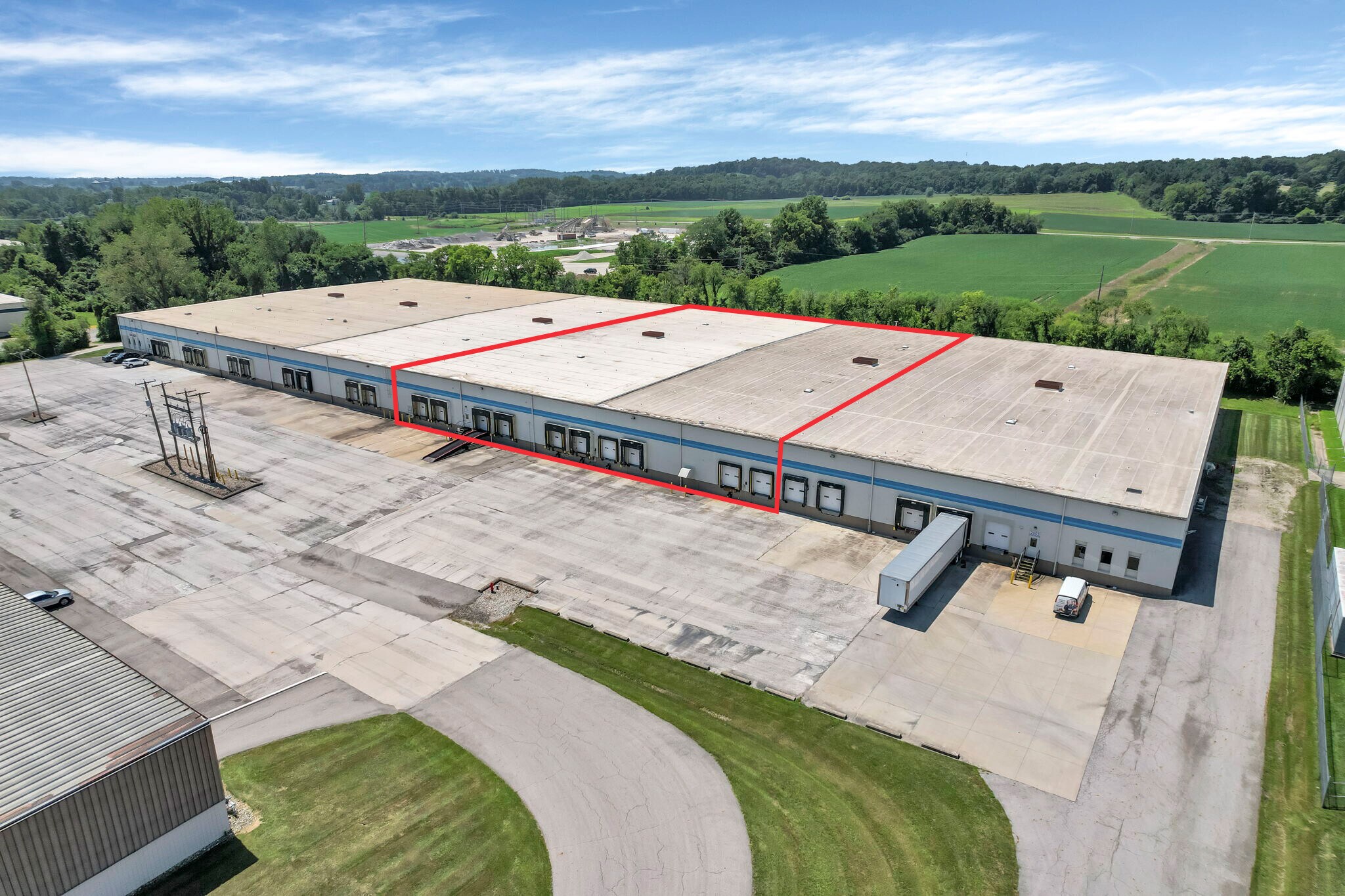Votre e-mail a été envoyé.
Certaines informations ont été traduites automatiquement.
INFORMATIONS PRINCIPALES
- ±52,000 SF Office/Warehouse | Immediately Available
- 20' Clear Height
- Potential Rail Service
- New LED Motion Sensor Lighting
- 277/480 Volt, 3-Phase Electric Service
- Convenient Access to S.R. 79 and Just 5 Minutes to I-70
CARACTÉRISTIQUES
TOUS LES ESPACE DISPONIBLES(1)
Afficher les loyers en
- ESPACE
- SURFACE
- DURÉE
- LOYER
- TYPE DE BIEN
- ÉTAT
- DISPONIBLE
±52,000 SF industrial warehouse unit is immediately available and well-suited for distribution, light manufacturing, or logistics operations. The space includes a small office area with a restroom and breakroom, 9 dock doors (8' x 9') and 1 ramped drive-in door (9' x 9'), a 20' clear height, and 42' x 25' column spacing. It is equipped with 277/480 volt, 3-phase electric service and new LED motion sensor lighting.
- Le loyer ne comprend pas les services publics, les frais immobiliers ou les services de l’immeuble.
- Espace en excellent état
- Immediately Available
- 20' Clear Height
- 277/480 Volt, 3-Phase Electric Service
- 1 accès plain-pied
- 9 quais de chargement
- 9 Docks and 1 Ramped Drive-In Door
- Column Spacing: 42' x 25'
- New LED Motion Sensor Lighting
| Espace | Surface | Durée | Loyer | Type de bien | État | Disponible |
| 1er étage – 2051 | 4 831 m² | Négociable | 51,07 € /m²/an 4,26 € /m²/mois 246 729 € /an 20 561 € /mois | Industriel/Logistique | - | Maintenant |
1er étage – 2051
| Surface |
| 4 831 m² |
| Durée |
| Négociable |
| Loyer |
| 51,07 € /m²/an 4,26 € /m²/mois 246 729 € /an 20 561 € /mois |
| Type de bien |
| Industriel/Logistique |
| État |
| - |
| Disponible |
| Maintenant |
1er étage – 2051
| Surface | 4 831 m² |
| Durée | Négociable |
| Loyer | 51,07 € /m²/an |
| Type de bien | Industriel/Logistique |
| État | - |
| Disponible | Maintenant |
±52,000 SF industrial warehouse unit is immediately available and well-suited for distribution, light manufacturing, or logistics operations. The space includes a small office area with a restroom and breakroom, 9 dock doors (8' x 9') and 1 ramped drive-in door (9' x 9'), a 20' clear height, and 42' x 25' column spacing. It is equipped with 277/480 volt, 3-phase electric service and new LED motion sensor lighting.
- Le loyer ne comprend pas les services publics, les frais immobiliers ou les services de l’immeuble.
- 1 accès plain-pied
- Espace en excellent état
- 9 quais de chargement
- Immediately Available
- 9 Docks and 1 Ramped Drive-In Door
- 20' Clear Height
- Column Spacing: 42' x 25'
- 277/480 Volt, 3-Phase Electric Service
- New LED Motion Sensor Lighting
APERÇU DU BIEN
Located at 2051 James Parkway, this ±52,000 SF industrial warehouse unit is immediately available and well-suited for distribution, light manufacturing, or logistics operations. The space includes a small office area with a restroom and breakroom, 9 dock doors (8' x 9') and 1 ramped drive-in door (9' x 9'), a 20' clear height, and 42' x 25' column spacing. It is equipped with 277/480 volt, 3-phase electric service and new LED motion sensor lighting. The property offers potential for rail service (4 rail doors), adding flexibility for future users.
FAITS SUR L’INSTALLATION ENTREPÔT
Présenté par

Bldg 9 | 2051 James Pky
Hum, une erreur s’est produite lors de l’envoi de votre message. Veuillez réessayer.
Merci ! Votre message a été envoyé.










