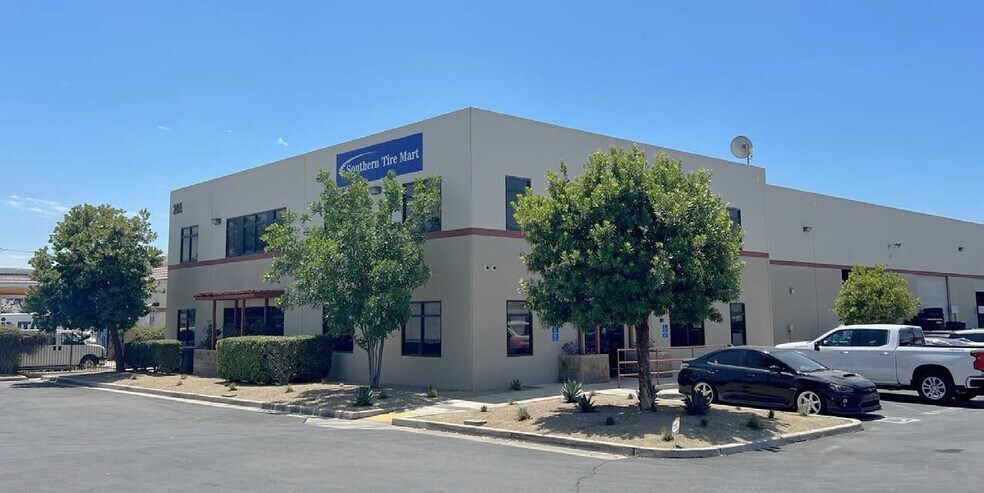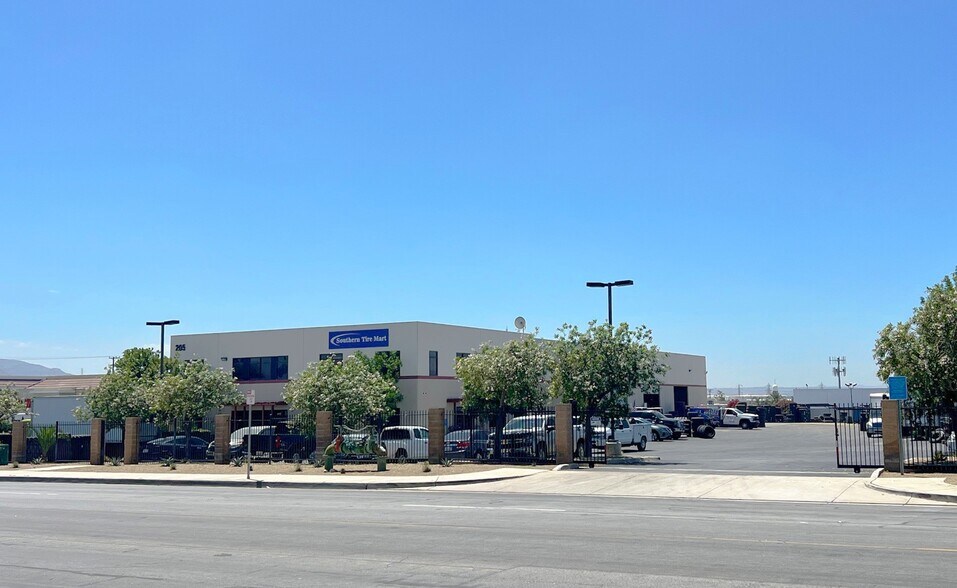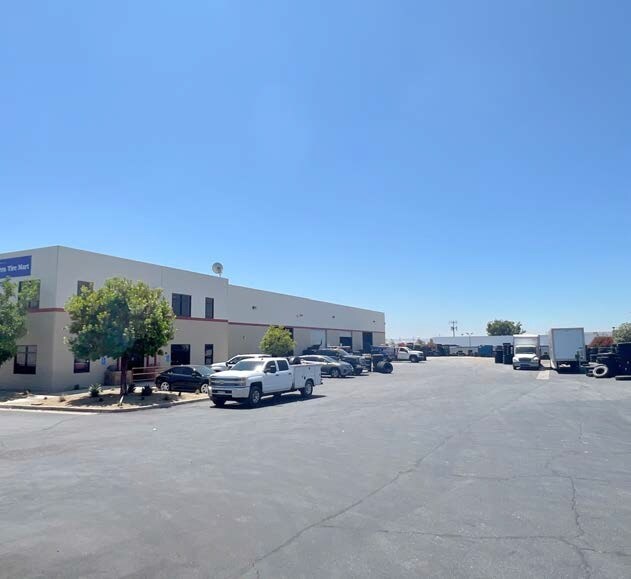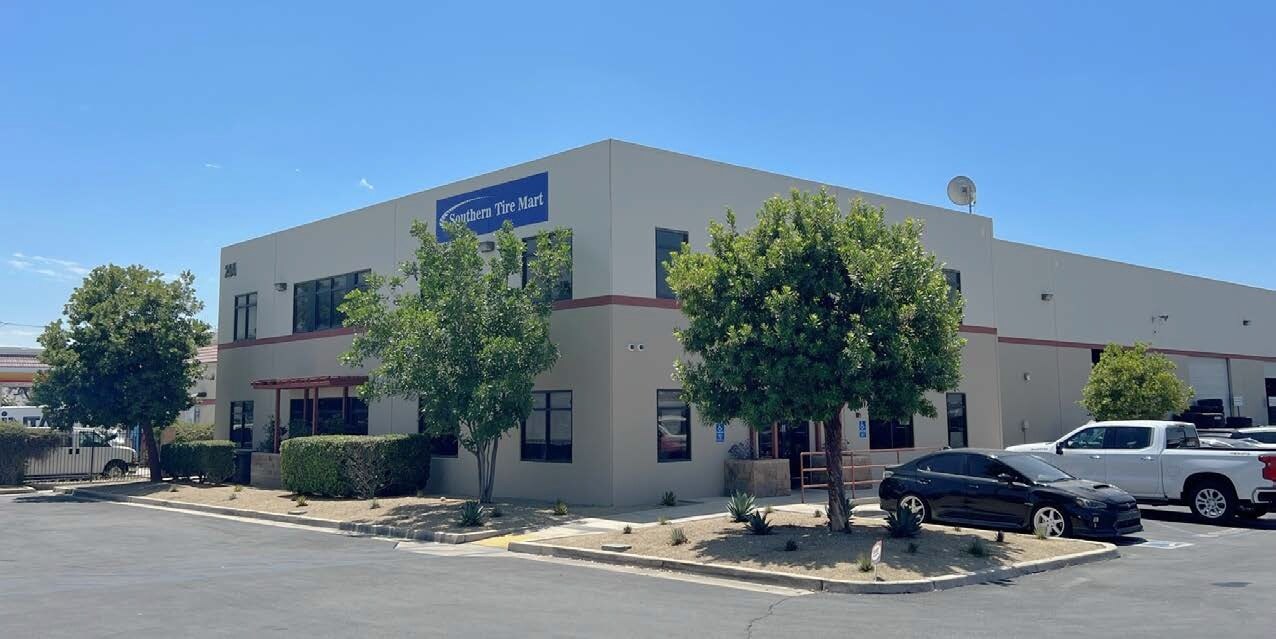Votre e-mail a été envoyé.
Certaines informations ont été traduites automatiquement.
INFORMATIONS PRINCIPALES
- Fully fenced and secured yard
- Excellent space for truck circulation, parking, or outdoor storage
- Power: 800 amps, 277/480 volts
- Oversized exterior with lighting throughout
- Ceiling Height: 24' minimum
CARACTÉRISTIQUES
TOUS LES ESPACE DISPONIBLES(1)
Afficher les loyers en
- ESPACE
- SURFACE
- DURÉE
- LOYER
- TYPE DE BIEN
- ÉTAT
- DISPONIBLE
This ±17,750 square foot freestanding industrial building sits on a generous ±2.22-acre lot and is zoned for Heavy Industrial (H-IND) under the Agua Mansa Specific Plan (buyer to verify). The property is strategically located on a corner lot at South Riverside Avenue and West Slover Avenue, offering immediate access to the I-10 Freeway. The building includes two stories of office space totaling approximately ±6,200 square feet. The first floor features a parts counter, four private offices, a conference room, break room, large bullpen, two restrooms, and a shop restroom with a locker room. The second floor includes a large open bullpen or sales area and three private offices, two of which have en suite restrooms. The warehouse section is well-equipped, offering four oversized ground-level doors measuring 16' x 14' and one additional door at 14' x 14'. A 32-foot reinforced concrete apron surrounds the loading area. The building is powered by 800 amps at 277/480 volts, with a minimum ceiling height of 24 feet. Distributed power and airline drops are located at each door, and the warehouse is protected by a calculated fire sprinkler system. Outside, the property features a fully fenced and secured yard, with an oversized exterior area illuminated throughout. The layout is ideal for truck circulation, parking, and outdoor storage, making it a versatile industrial opportunity.
- Comprend 576 m² d’espace de bureau dédié
- 1 quai de chargement
- 4 accès plain-pied
| Espace | Surface | Durée | Loyer | Type de bien | État | Disponible |
| 1er étage | 1 649 m² | 1-5 Ans | Sur demande Sur demande Sur demande Sur demande | Industriel/Logistique | Construction achevée | 30 jours |
1er étage
| Surface |
| 1 649 m² |
| Durée |
| 1-5 Ans |
| Loyer |
| Sur demande Sur demande Sur demande Sur demande |
| Type de bien |
| Industriel/Logistique |
| État |
| Construction achevée |
| Disponible |
| 30 jours |
1er étage
| Surface | 1 649 m² |
| Durée | 1-5 Ans |
| Loyer | Sur demande |
| Type de bien | Industriel/Logistique |
| État | Construction achevée |
| Disponible | 30 jours |
This ±17,750 square foot freestanding industrial building sits on a generous ±2.22-acre lot and is zoned for Heavy Industrial (H-IND) under the Agua Mansa Specific Plan (buyer to verify). The property is strategically located on a corner lot at South Riverside Avenue and West Slover Avenue, offering immediate access to the I-10 Freeway. The building includes two stories of office space totaling approximately ±6,200 square feet. The first floor features a parts counter, four private offices, a conference room, break room, large bullpen, two restrooms, and a shop restroom with a locker room. The second floor includes a large open bullpen or sales area and three private offices, two of which have en suite restrooms. The warehouse section is well-equipped, offering four oversized ground-level doors measuring 16' x 14' and one additional door at 14' x 14'. A 32-foot reinforced concrete apron surrounds the loading area. The building is powered by 800 amps at 277/480 volts, with a minimum ceiling height of 24 feet. Distributed power and airline drops are located at each door, and the warehouse is protected by a calculated fire sprinkler system. Outside, the property features a fully fenced and secured yard, with an oversized exterior area illuminated throughout. The layout is ideal for truck circulation, parking, and outdoor storage, making it a versatile industrial opportunity.
- Comprend 576 m² d’espace de bureau dédié
- 4 accès plain-pied
- 1 quai de chargement
FAITS SUR L’INSTALLATION ENTREPÔT
OCCUPANTS
- ÉTAGE
- NOM DE L’OCCUPANT
- SECTEUR D’ACTIVITÉ
- 1er
- Terry Equipment Inc
- Manufacture
Présenté par

205 W Slover Ave
Hum, une erreur s’est produite lors de l’envoi de votre message. Veuillez réessayer.
Merci ! Votre message a été envoyé.






