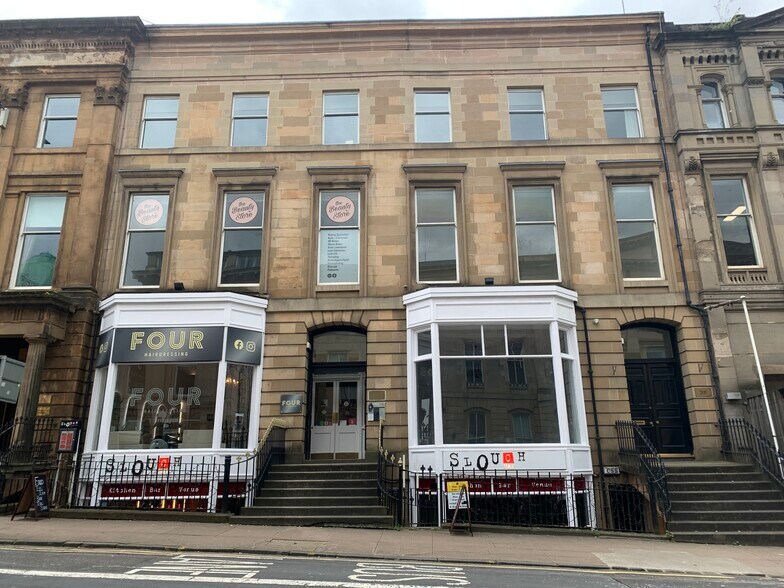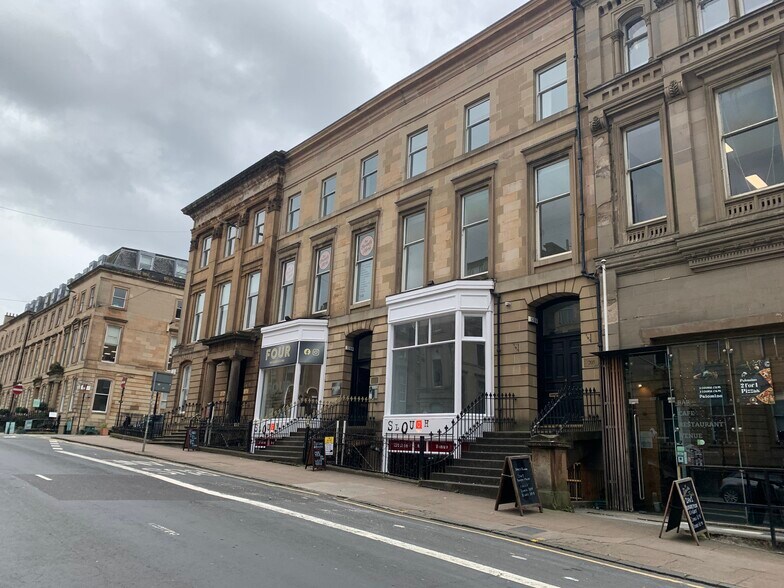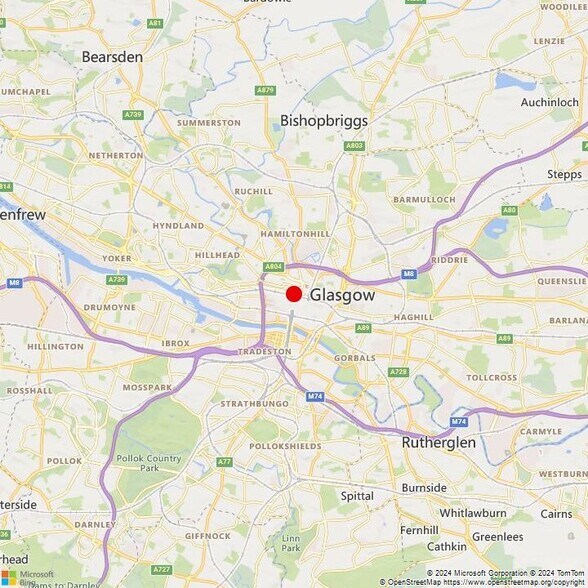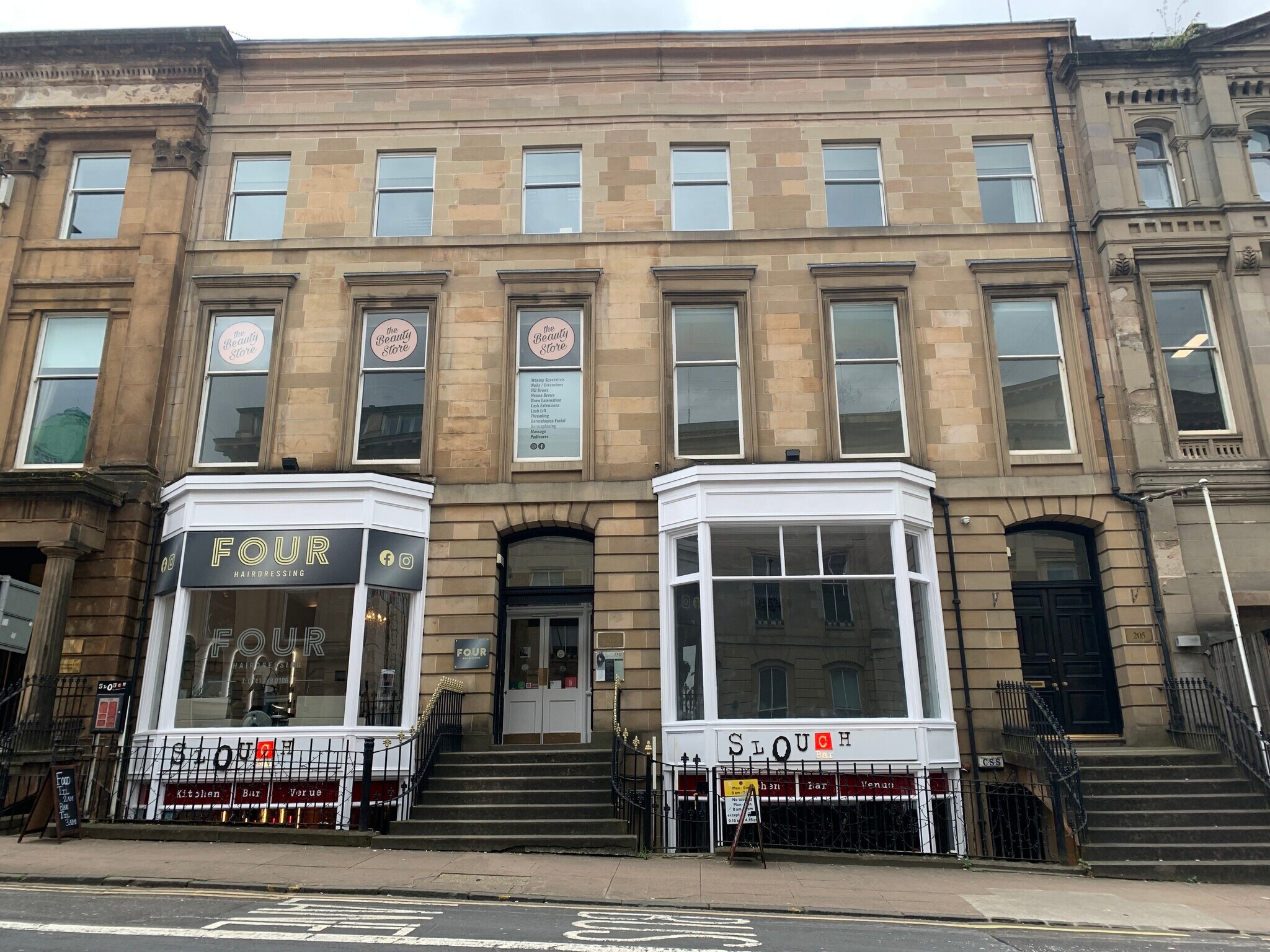
Cette fonctionnalité n’est pas disponible pour le moment.
Nous sommes désolés, mais la fonctionnalité à laquelle vous essayez d’accéder n’est pas disponible actuellement. Nous sommes au courant du problème et notre équipe travaille activement pour le résoudre.
Veuillez vérifier de nouveau dans quelques minutes. Veuillez nous excuser pour ce désagrément.
– L’équipe LoopNet
Votre e-mail a été envoyé.
INFORMATIONS PRINCIPALES
- Entire townhouse office building
- Dedicated parking
- 85.28 - 315.31 sq m (918 - 3,394 sq ft)
- Retail potential with display frontage
- Potential for 100% rates relief (individual suites)
TOUS LES ESPACES DISPONIBLES(3)
Afficher les loyers en
- ESPACE
- SURFACE
- DURÉE
- LOYER
- TYPE DE BIEN
- ÉTAT
- DISPONIBLE
Internally the accommodation comprises ground, first and second floor office and ancillary accommodation. The property benefits from original features including feature display windows at ground floor level and ornate cornicing. Each room/suite has floor coverings and painted walls, beneath ornate plaster ceilings with uplighters and suspended ceilings incorporating LED lighting. Male and female toilets are provided together with kitchen/tea preparation areas.
- Classe d’utilisation : Classe 4
- Principalement open space
- Plafonds suspendus
- Ancillary accommodation
- LED lighting
- Entièrement aménagé comme Bureau standard
- Peut être associé à un ou plusieurs espaces supplémentaires pour obtenir jusqu’à 315 m² d’espace adjacent.
- Toilettes incluses dans le bail
- Original features including feature display window
Internally the accommodation comprises ground, first and second floor office and ancillary accommodation. The property benefits from original features including feature display windows at ground floor level and ornate cornicing. Each room/suite has floor coverings and painted walls, beneath ornate plaster ceilings with uplighters and suspended ceilings incorporating LED lighting. Male and female toilets are provided together with kitchen/tea preparation areas.
- Classe d’utilisation : Classe 4
- Principalement open space
- Plafonds suspendus
- Ancillary accommodation
- LED lighting
- Entièrement aménagé comme Bureau standard
- Peut être associé à un ou plusieurs espaces supplémentaires pour obtenir jusqu’à 315 m² d’espace adjacent.
- Toilettes incluses dans le bail
- Original features including feature display window
Internally the accommodation comprises ground, first and second floor office and ancillary accommodation. The property benefits from original features including feature display windows at ground floor level and ornate cornicing. Each room/suite has floor coverings and painted walls, beneath ornate plaster ceilings with uplighters and suspended ceilings incorporating LED lighting. Male and female toilets are provided together with kitchen/tea preparation areas.
- Classe d’utilisation : Classe 4
- Principalement open space
- Plafonds suspendus
- Ancillary accommodation
- LED lighting
- Entièrement aménagé comme Bureau standard
- Peut être associé à un ou plusieurs espaces supplémentaires pour obtenir jusqu’à 315 m² d’espace adjacent.
- Toilettes incluses dans le bail
- Original features including feature display window
| Espace | Surface | Durée | Loyer | Type de bien | État | Disponible |
| RDC, bureau 205 | 140 m² | Négociable | Sur demande Sur demande Sur demande Sur demande | Bureau | Construction achevée | Maintenant |
| 1er étage, bureau 205 | 90 m² | Négociable | Sur demande Sur demande Sur demande Sur demande | Bureau | Construction achevée | Maintenant |
| 2e étage, bureau 205 | 85 m² | Négociable | Sur demande Sur demande Sur demande Sur demande | Bureau | Construction achevée | Maintenant |
RDC, bureau 205
| Surface |
| 140 m² |
| Durée |
| Négociable |
| Loyer |
| Sur demande Sur demande Sur demande Sur demande |
| Type de bien |
| Bureau |
| État |
| Construction achevée |
| Disponible |
| Maintenant |
1er étage, bureau 205
| Surface |
| 90 m² |
| Durée |
| Négociable |
| Loyer |
| Sur demande Sur demande Sur demande Sur demande |
| Type de bien |
| Bureau |
| État |
| Construction achevée |
| Disponible |
| Maintenant |
2e étage, bureau 205
| Surface |
| 85 m² |
| Durée |
| Négociable |
| Loyer |
| Sur demande Sur demande Sur demande Sur demande |
| Type de bien |
| Bureau |
| État |
| Construction achevée |
| Disponible |
| Maintenant |
RDC, bureau 205
| Surface | 140 m² |
| Durée | Négociable |
| Loyer | Sur demande |
| Type de bien | Bureau |
| État | Construction achevée |
| Disponible | Maintenant |
Internally the accommodation comprises ground, first and second floor office and ancillary accommodation. The property benefits from original features including feature display windows at ground floor level and ornate cornicing. Each room/suite has floor coverings and painted walls, beneath ornate plaster ceilings with uplighters and suspended ceilings incorporating LED lighting. Male and female toilets are provided together with kitchen/tea preparation areas.
- Classe d’utilisation : Classe 4
- Entièrement aménagé comme Bureau standard
- Principalement open space
- Peut être associé à un ou plusieurs espaces supplémentaires pour obtenir jusqu’à 315 m² d’espace adjacent.
- Plafonds suspendus
- Toilettes incluses dans le bail
- Ancillary accommodation
- Original features including feature display window
- LED lighting
1er étage, bureau 205
| Surface | 90 m² |
| Durée | Négociable |
| Loyer | Sur demande |
| Type de bien | Bureau |
| État | Construction achevée |
| Disponible | Maintenant |
Internally the accommodation comprises ground, first and second floor office and ancillary accommodation. The property benefits from original features including feature display windows at ground floor level and ornate cornicing. Each room/suite has floor coverings and painted walls, beneath ornate plaster ceilings with uplighters and suspended ceilings incorporating LED lighting. Male and female toilets are provided together with kitchen/tea preparation areas.
- Classe d’utilisation : Classe 4
- Entièrement aménagé comme Bureau standard
- Principalement open space
- Peut être associé à un ou plusieurs espaces supplémentaires pour obtenir jusqu’à 315 m² d’espace adjacent.
- Plafonds suspendus
- Toilettes incluses dans le bail
- Ancillary accommodation
- Original features including feature display window
- LED lighting
2e étage, bureau 205
| Surface | 85 m² |
| Durée | Négociable |
| Loyer | Sur demande |
| Type de bien | Bureau |
| État | Construction achevée |
| Disponible | Maintenant |
Internally the accommodation comprises ground, first and second floor office and ancillary accommodation. The property benefits from original features including feature display windows at ground floor level and ornate cornicing. Each room/suite has floor coverings and painted walls, beneath ornate plaster ceilings with uplighters and suspended ceilings incorporating LED lighting. Male and female toilets are provided together with kitchen/tea preparation areas.
- Classe d’utilisation : Classe 4
- Entièrement aménagé comme Bureau standard
- Principalement open space
- Peut être associé à un ou plusieurs espaces supplémentaires pour obtenir jusqu’à 315 m² d’espace adjacent.
- Plafonds suspendus
- Toilettes incluses dans le bail
- Ancillary accommodation
- Original features including feature display window
- LED lighting
APERÇU DU BIEN
The subject property lies within the city centre of Glasgow, Scotland's largest city with a population in excess of 600,000 people, and which lies on the upper reaches of the River Clyde in West Central Scotland. The subjects are situated on the south side of Bath Street, to the east of Douglas Street and to the west of Pitt Street, within Glasgow city centre. The subjects comprise a three-storey retail/office townhouse building with a single-storey rear extension. The premises benefit from two tandem car parking spaces to the rear accessed from Bath Lane, with a separate entrance door to the rear ground floor from the car park. The ground, first and second floors are accessed from a stepped entrance from Bath Street to the ground floor via a secure door entry system where an internal staircase provides access to the upper floors.
- Cour
- Cuisine
- Toilettes dans les parties communes
- Goulottes de câbles
- Plafond suspendu
INFORMATIONS SUR L’IMMEUBLE
OCCUPANTS
- ÉTAGE
- NOM DE L’OCCUPANT
- RDC
- Aimee Bridal Couture
- Inconnu
- ONE 2 LEISURE SCOTLAND LTD
- SS
- Slouch Bar, Kitchen & Venue
Présenté par

205 Bath St
Hum, une erreur s’est produite lors de l’envoi de votre message. Veuillez réessayer.
Merci ! Votre message a été envoyé.









