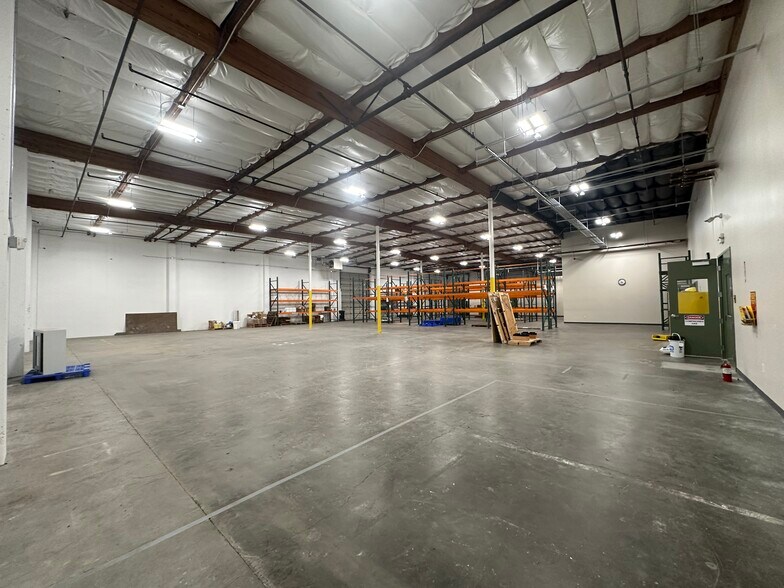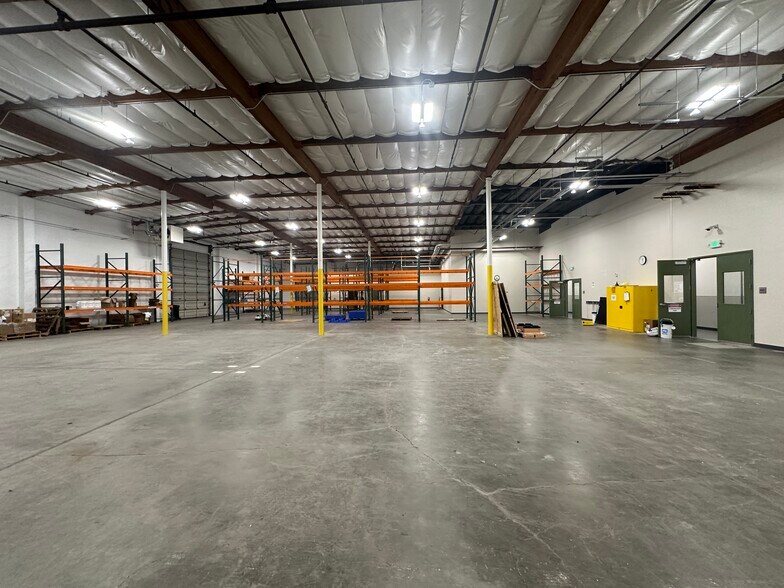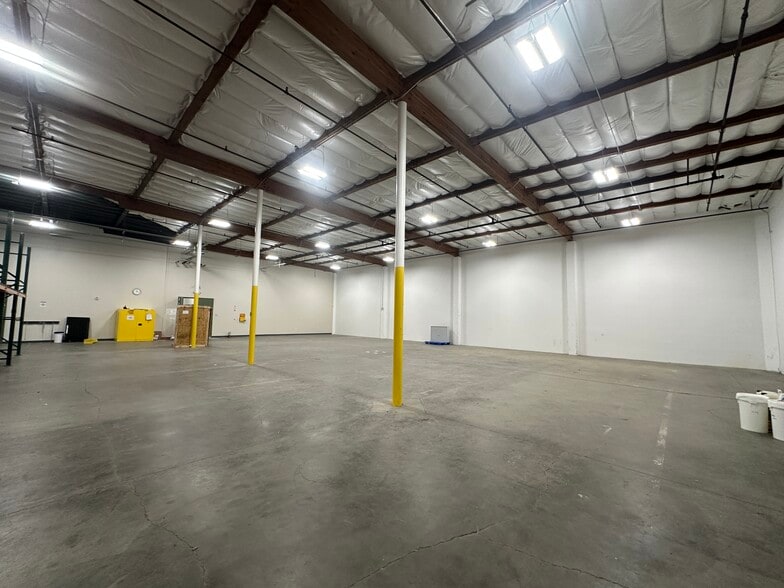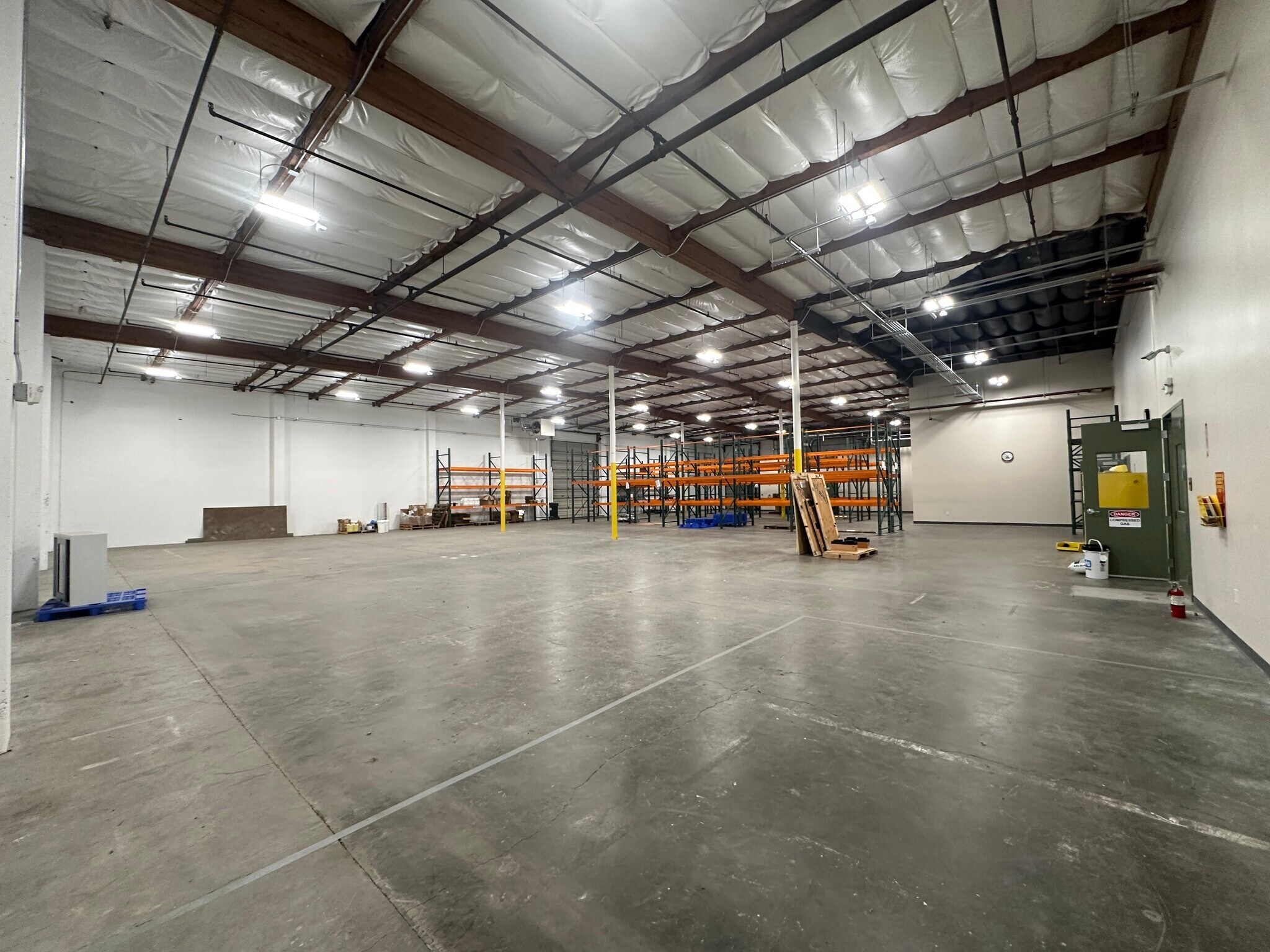Votre e-mail a été envoyé.
2049 W Steele Ln Industriel/Logistique 1 784 m² À vendre Santa Rosa, CA 95403 3 576 846 € (2 005,25 €/m²)



Certaines informations ont été traduites automatiquement.
INFORMATIONS PRINCIPALES SUR L'INVESTISSEMENT
- Fully renovated in 2021 with modern infrastructure and clean room capabilities
- Robust 1,200-amp power system with backup generator and multi-zone HVAC, 480/277 Volts, 3-Phase (Buyer to Verify)
- Ideal for specialized manufacturing, biotech, or temperature-sensitive operations
- Secure ±2.37-acre yard with dual electronic gates and perimeter fencing
- Two roll-up doors and two loading docks for streamlined logistics
RÉSUMÉ ANALYTIQUE
View Flyer for More Detail
INFORMATIONS SUR L’IMMEUBLE
DISPONIBILITÉ DE L’ESPACE
- ESPACE
- SURFACE
- TYPE DE BIEN
- ÉTAT
- DISPONIBLE
Completely remodeled in 2021, this state-of-the-art industrial facility offers a rare blend of power, flexibility, and security tailored for advanced manufacturing or logistics operations. The building is equipped with a robust 1,200-amp, 480/277V, 3-phase electrical system supported by a backup generator, ensuring uninterrupted performance for high-demand users. Inside, the ±19,200 SF layout includes approximately 8,500 SF of warehouse space, 5,300 SF of specialized manufacturing rooms, and 2,500 SF of professional office, all under a fully insulated roof with multi-zone HVAC and occupancy sensor lighting. With a clear height of 24 feet, two roll-up doors, and two loading docks, the property is optimized for efficient material flow and logistics. The site also features a secured ±2.37-acre yard with dual electronic gates and perimeter fencing, ideal for controlled access and outdoor storage. Zoned IL, the property supports a wide range of industrial uses, including temperature-, gas-, or pressure-sensitive operations.
| Espace | Surface | Type de bien | État | Disponible |
| 1er étage | 1 784 m² | Industriel/Logistique | Construction achevée | Maintenant |
1er étage
| Surface |
| 1 784 m² |
| Type de bien |
| Industriel/Logistique |
| État |
| Construction achevée |
| Disponible |
| Maintenant |
1er étage
| Surface | 1 784 m² |
| Type de bien | Industriel/Logistique |
| État | Construction achevée |
| Disponible | Maintenant |
Completely remodeled in 2021, this state-of-the-art industrial facility offers a rare blend of power, flexibility, and security tailored for advanced manufacturing or logistics operations. The building is equipped with a robust 1,200-amp, 480/277V, 3-phase electrical system supported by a backup generator, ensuring uninterrupted performance for high-demand users. Inside, the ±19,200 SF layout includes approximately 8,500 SF of warehouse space, 5,300 SF of specialized manufacturing rooms, and 2,500 SF of professional office, all under a fully insulated roof with multi-zone HVAC and occupancy sensor lighting. With a clear height of 24 feet, two roll-up doors, and two loading docks, the property is optimized for efficient material flow and logistics. The site also features a secured ±2.37-acre yard with dual electronic gates and perimeter fencing, ideal for controlled access and outdoor storage. Zoned IL, the property supports a wide range of industrial uses, including temperature-, gas-, or pressure-sensitive operations.
TAXES FONCIÈRES
| Numéro de parcelle | 041-021-054 | Évaluation des aménagements | 2 719 403 € |
| Évaluation du terrain | 1 152 289 € | Évaluation totale | 3 871 692 € |
TAXES FONCIÈRES
Présenté par

2049 W Steele Ln
Hum, une erreur s’est produite lors de l’envoi de votre message. Veuillez réessayer.
Merci ! Votre message a été envoyé.




