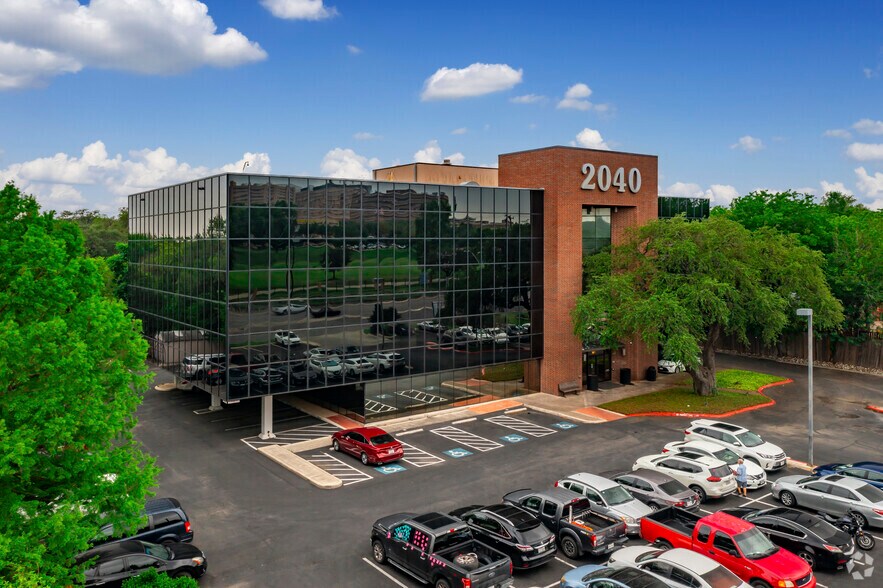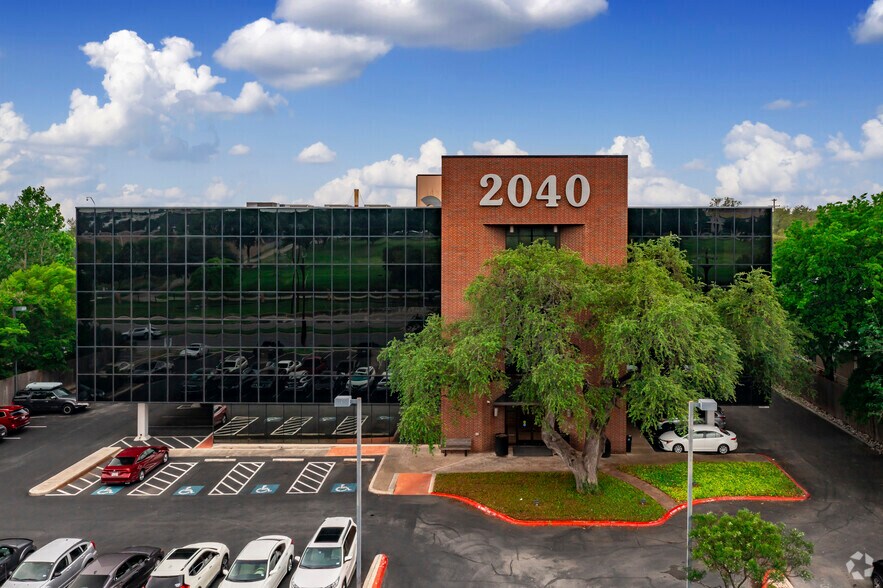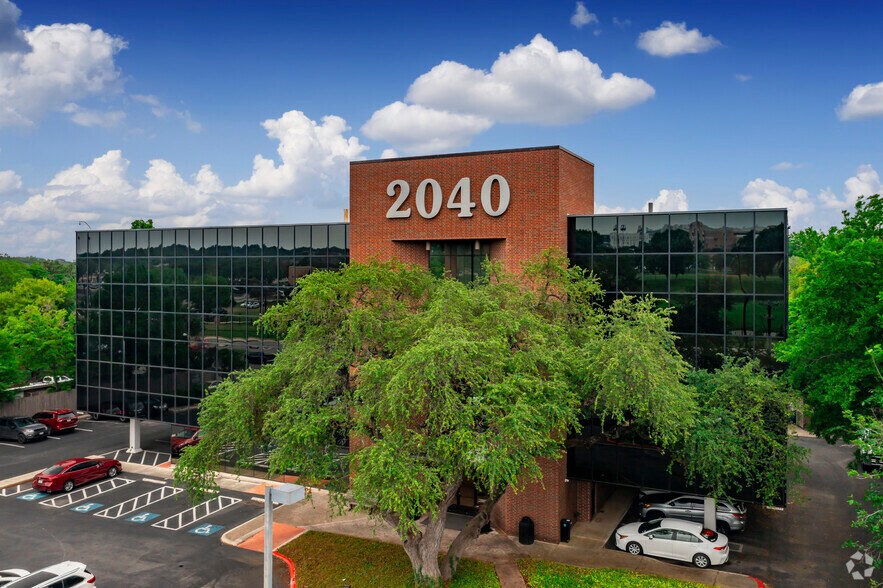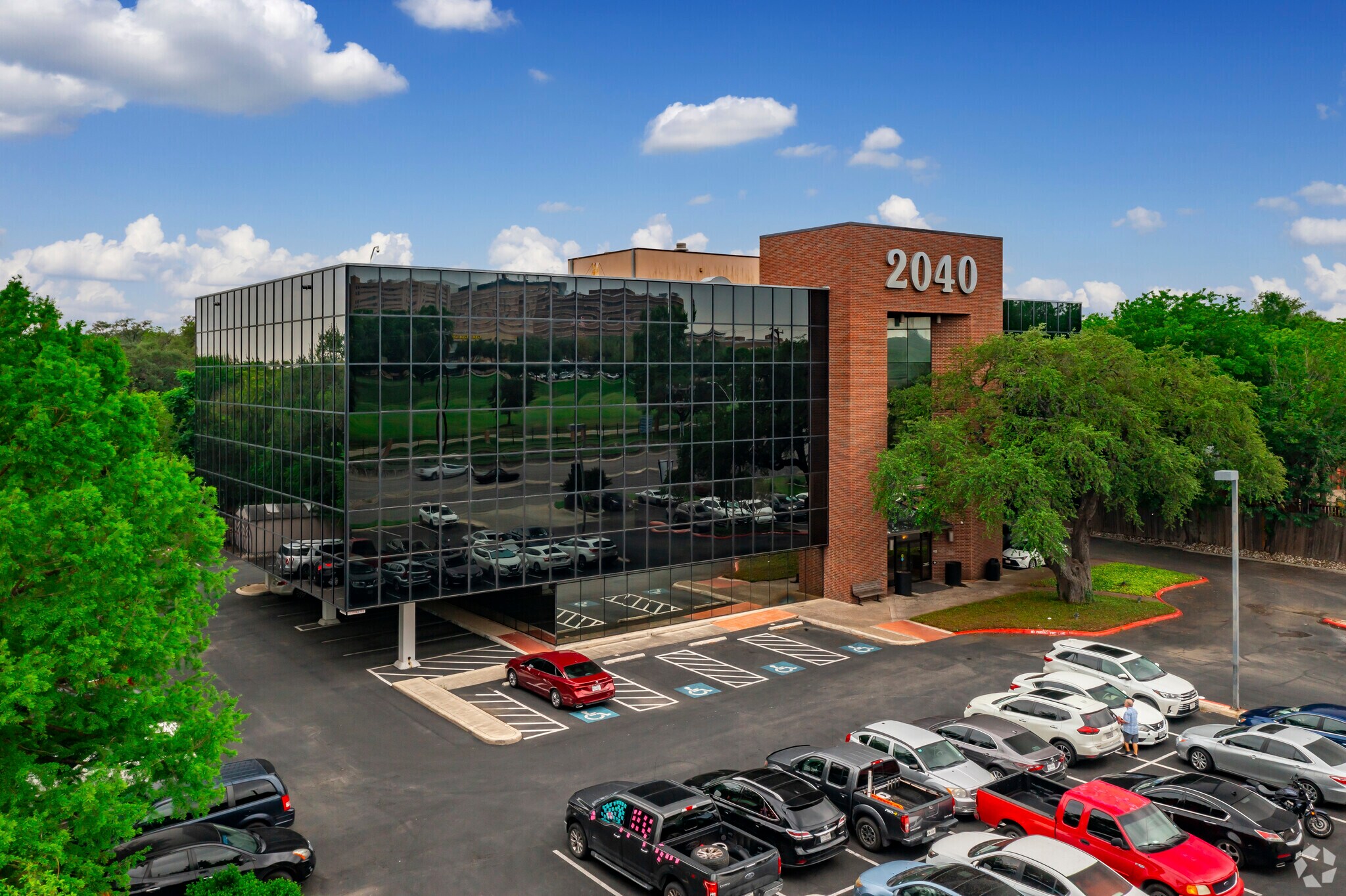Votre e-mail a été envoyé.
Certaines informations ont été traduites automatiquement.
INFORMATIONS PRINCIPALES
- Situated in a high-visibility area within the Medical Center, enhancing your practice’s exposure and accessibility
- Covered Parking: Additional convenience and protection from the elements
- Close proximity to UT Health, facilitating easy referrals and partnerships
- Controlled Access: Ensures a secure environment for both staff and patients
TOUS LES ESPACES DISPONIBLES(3)
Afficher les loyers en
- ESPACE
- SURFACE
- DURÉE
- LOYER
- TYPE DE BIEN
- ÉTAT
- DISPONIBLE
Unit 303 – 1,083 SF Previously occupied by a pediatric therapist, this suite features five patient rooms, a large waiting room, one bathroom, and a storage closet.
- Entièrement aménagé comme Bureau standard
- Convient pour 3 à 9 personnes
- 5 Rooms
- Plan d’étage avec bureaux fermés
- Espace en excellent état
- Waiting room separate to the rest of the office.
Unit 304 – 1,992 SF This suite features nine office spaces, including two spacious main offices with large windows providing excellent natural light. The layout also includes a conference room, a waiting area, and a reception window for patient check-ins.
- Entièrement aménagé comme Bureau standard
- Convient pour 5 à 16 personnes
- Conference Room
- Plan d’étage avec bureaux fermés
- Espace en excellent état
- Reception window for patient Check-Ins
Unit 406 – 2,472 SF The largest and most desirable office in the building, this suite offers eight well-designed spaces, including a spacious main office with excellent natural light. Additional features include a conference room, a reception window, and versatile office layouts ideal for professional or medical use. A perfect second-generation medical office ready for immediate occupancy.
- Entièrement aménagé comme Cabinet médical standard
- Espace en excellent état
- Plumbed Space
- Plan d’étage avec bureaux fermés
- Convient pour 7 à 20 personnes
| Espace | Surface | Durée | Loyer | Type de bien | État | Disponible |
| 3e étage, bureau 303 | 101 m² | Négociable | Sur demande Sur demande Sur demande Sur demande | Bureaux/Médical | Construction achevée | Maintenant |
| 3e étage, bureau 304 | 185 m² | Négociable | Sur demande Sur demande Sur demande Sur demande | Bureaux/Médical | Construction achevée | Maintenant |
| 4e étage, bureau 406 | 230 m² | Négociable | Sur demande Sur demande Sur demande Sur demande | Médical | Construction achevée | Maintenant |
3e étage, bureau 303
| Surface |
| 101 m² |
| Durée |
| Négociable |
| Loyer |
| Sur demande Sur demande Sur demande Sur demande |
| Type de bien |
| Bureaux/Médical |
| État |
| Construction achevée |
| Disponible |
| Maintenant |
3e étage, bureau 304
| Surface |
| 185 m² |
| Durée |
| Négociable |
| Loyer |
| Sur demande Sur demande Sur demande Sur demande |
| Type de bien |
| Bureaux/Médical |
| État |
| Construction achevée |
| Disponible |
| Maintenant |
4e étage, bureau 406
| Surface |
| 230 m² |
| Durée |
| Négociable |
| Loyer |
| Sur demande Sur demande Sur demande Sur demande |
| Type de bien |
| Médical |
| État |
| Construction achevée |
| Disponible |
| Maintenant |
3e étage, bureau 303
| Surface | 101 m² |
| Durée | Négociable |
| Loyer | Sur demande |
| Type de bien | Bureaux/Médical |
| État | Construction achevée |
| Disponible | Maintenant |
Unit 303 – 1,083 SF Previously occupied by a pediatric therapist, this suite features five patient rooms, a large waiting room, one bathroom, and a storage closet.
- Entièrement aménagé comme Bureau standard
- Plan d’étage avec bureaux fermés
- Convient pour 3 à 9 personnes
- Espace en excellent état
- 5 Rooms
- Waiting room separate to the rest of the office.
3e étage, bureau 304
| Surface | 185 m² |
| Durée | Négociable |
| Loyer | Sur demande |
| Type de bien | Bureaux/Médical |
| État | Construction achevée |
| Disponible | Maintenant |
Unit 304 – 1,992 SF This suite features nine office spaces, including two spacious main offices with large windows providing excellent natural light. The layout also includes a conference room, a waiting area, and a reception window for patient check-ins.
- Entièrement aménagé comme Bureau standard
- Plan d’étage avec bureaux fermés
- Convient pour 5 à 16 personnes
- Espace en excellent état
- Conference Room
- Reception window for patient Check-Ins
4e étage, bureau 406
| Surface | 230 m² |
| Durée | Négociable |
| Loyer | Sur demande |
| Type de bien | Médical |
| État | Construction achevée |
| Disponible | Maintenant |
Unit 406 – 2,472 SF The largest and most desirable office in the building, this suite offers eight well-designed spaces, including a spacious main office with excellent natural light. Additional features include a conference room, a reception window, and versatile office layouts ideal for professional or medical use. A perfect second-generation medical office ready for immediate occupancy.
- Entièrement aménagé comme Cabinet médical standard
- Plan d’étage avec bureaux fermés
- Espace en excellent état
- Convient pour 7 à 20 personnes
- Plumbed Space
APERÇU DU BIEN
Discover a prime medical office space in the heart of the Medical Center, directly across from UT Health, offering unmatched visibility and easy access for staff and patients. Renovated in 2006, the building features 32,011 square feet of flexible office space across four stories, with typical floor sizes of 8,700 square feet. Currently, three units are available: • Unit 303 – 1,083 SF • Unit 304 – 1,992 SF • Unit 406 – 2,472 SF The building is equipped with an elevator and sits on 1.13 acres. Enjoy high-profile signage opportunities, 24-hour access, and controlled entry for added security. Natural light, central heating, air conditioning, high-speed Wi-Fi, and ample parking with 96 surface and covered spaces create a comfortable and convenient environment. Ideal for new or expanding practices, this well-appointed space provides the perfect setting for success.
- Accès 24 h/24
- Accès contrôlé
- Signalisation
- Éclairage d’appoint
- Chauffage central
- Lumière naturelle
- Wi-Fi
- Climatisation
INFORMATIONS SUR L’IMMEUBLE
Présenté par

Oakview Medical Center | 2040 Babcock Rd
Hum, une erreur s’est produite lors de l’envoi de votre message. Veuillez réessayer.
Merci ! Votre message a été envoyé.














