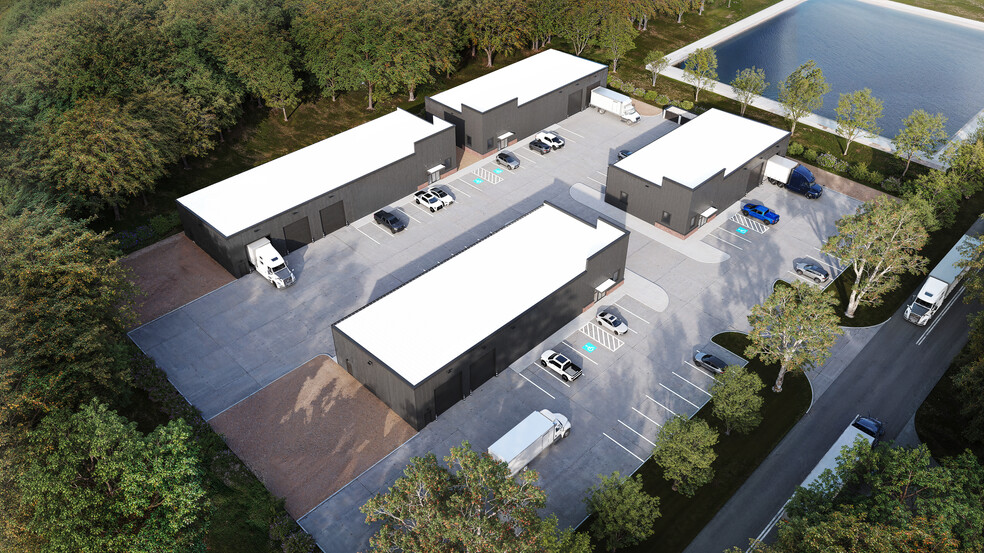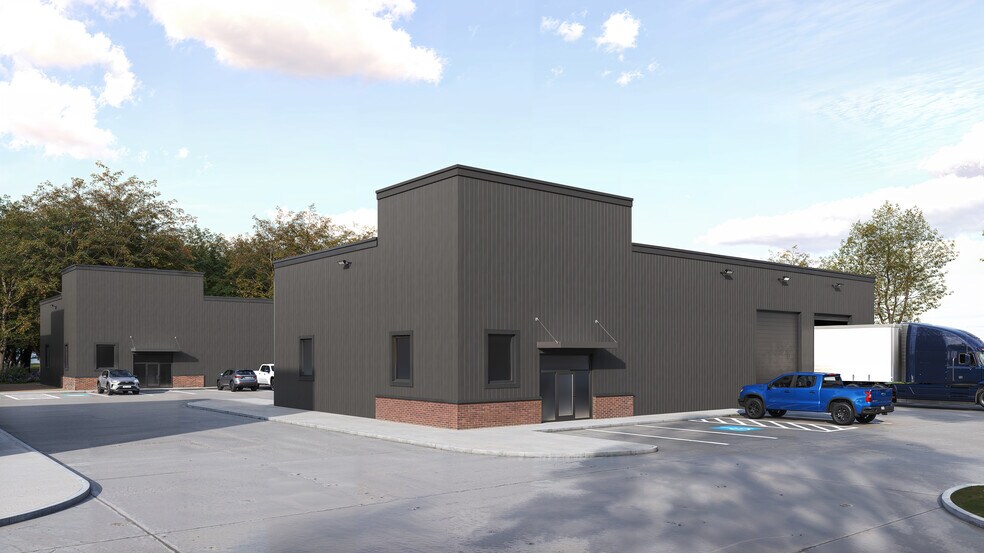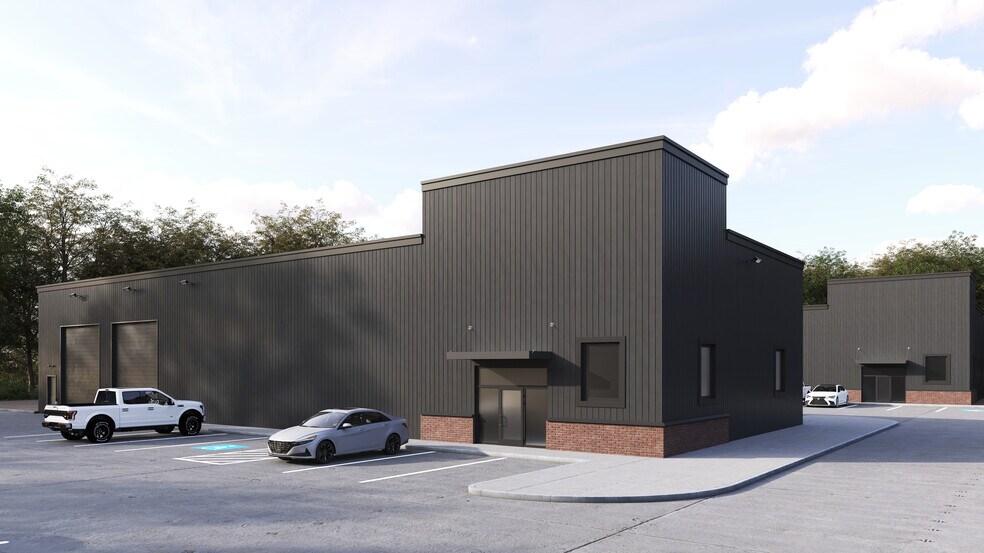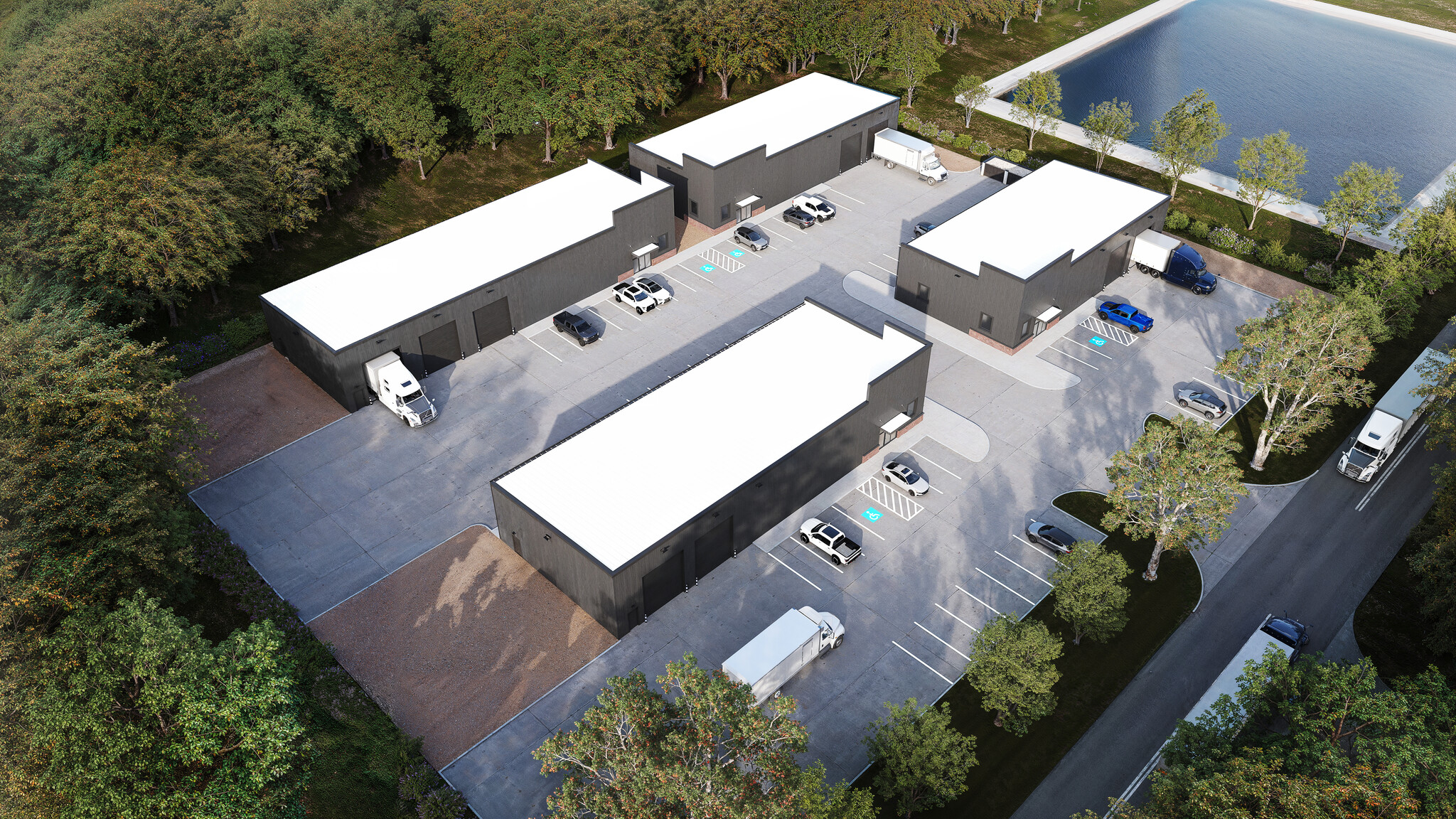Connectez-vous/S’inscrire
Votre e-mail a été envoyé.
Certaines informations ont été traduites automatiquement.
RÉSUMÉ ANALYTIQUE
• 7,000 SF
• 22’ eaves
• Two 14' x 16' OH Doors
• Canopy over storefront
• 14’ x 16’ overhead doors
• 200-amp power / 3 phase
• 4 windows (2-street; 2-
court)
• 4’ wainscoting on street
side and store front
• 22’ eaves
• Two 14' x 16' OH Doors
• Canopy over storefront
• 14’ x 16’ overhead doors
• 200-amp power / 3 phase
• 4 windows (2-street; 2-
court)
• 4’ wainscoting on street
side and store front
TAXES ET FRAIS D’EXPLOITATION (RÉEL - 2025) Cliquez ici pour accéder à |
ANNUEL | ANNUEL PAR m² |
|---|---|---|
| Taxes |
-

|
-

|
| Frais d’exploitation |
-

|
-

|
| Total des frais |
$99,999

|
$9.99

|
TAXES ET FRAIS D’EXPLOITATION (RÉEL - 2025) Cliquez ici pour accéder à
| Taxes | |
|---|---|
| Annuel | - |
| Annuel par m² | - |
| Frais d’exploitation | |
|---|---|
| Annuel | - |
| Annuel par m² | - |
| Total des frais | |
|---|---|
| Annuel | $99,999 |
| Annuel par m² | $9.99 |
INFORMATIONS SUR L’IMMEUBLE
| Type de vente | Propriétaire occupant | Surface utile brute | 650 m² |
| Type de bien | Industriel/Logistique | Nb d’étages | 1 |
| Sous-type de bien | Entrepôt | Année de construction | 2026 |
| Classe d’immeuble | B | Occupation | Mono |
| Surface du lot | 3,28 ha | Hauteur libre du plafond | 6,71 m |
| Statut de la construction | En construction | Nb d’accès plain-pied/portes niveau du sol | 2 |
| Type de vente | Propriétaire occupant |
| Type de bien | Industriel/Logistique |
| Sous-type de bien | Entrepôt |
| Classe d’immeuble | B |
| Surface du lot | 3,28 ha |
| Statut de la construction | En construction |
| Surface utile brute | 650 m² |
| Nb d’étages | 1 |
| Année de construction | 2026 |
| Occupation | Mono |
| Hauteur libre du plafond | 6,71 m |
| Nb d’accès plain-pied/portes niveau du sol | 2 |
CARACTÉRISTIQUES
- Climatisation
DISPONIBILITÉ DE L’ESPACE
- ESPACE
- SURFACE
- TYPE DE BIEN
- ÉTAT
- DISPONIBLE
7,000 SF • 22’ eaves • Two 14' x 16' OH Doors • Canopy over storefront • 14’ x 16’ overhead doors • 200-amp power / 3 phase • 4 windows (2-street; 2- court) • 4’ wainscoting on street side and store front
| Espace | Surface | Type de bien | État | Disponible |
| 1er étage | 650 m² | Industriel/Logistique | Construction partielle | Avr. 2026 |
1er étage
| Surface |
| 650 m² |
| Type de bien |
| Industriel/Logistique |
| État |
| Construction partielle |
| Disponible |
| Avr. 2026 |
1er étage
| Surface | 650 m² |
| Type de bien | Industriel/Logistique |
| État | Construction partielle |
| Disponible | Avr. 2026 |
7,000 SF • 22’ eaves • Two 14' x 16' OH Doors • Canopy over storefront • 14’ x 16’ overhead doors • 200-amp power / 3 phase • 4 windows (2-street; 2- court) • 4’ wainscoting on street side and store front
1 1
TAXES FONCIÈRES
| Numéro de parcelle | 0430380000099 | Évaluation des aménagements | 0 € |
| Évaluation du terrain | 907 797 € | Évaluation totale | 907 797 € |
TAXES FONCIÈRES
Numéro de parcelle
0430380000099
Évaluation du terrain
907 797 €
Évaluation des aménagements
0 €
Évaluation totale
907 797 €
1 sur 6
VIDÉOS
VISITE EXTÉRIEURE 3D MATTERPORT
VISITE 3D
PHOTOS
STREET VIEW
RUE
CARTE
1 sur 1
Présenté par

Building D | 20314 Telge Rd
Vous êtes déjà membre ? Connectez-vous
Hum, une erreur s’est produite lors de l’envoi de votre message. Veuillez réessayer.
Merci ! Votre message a été envoyé.






