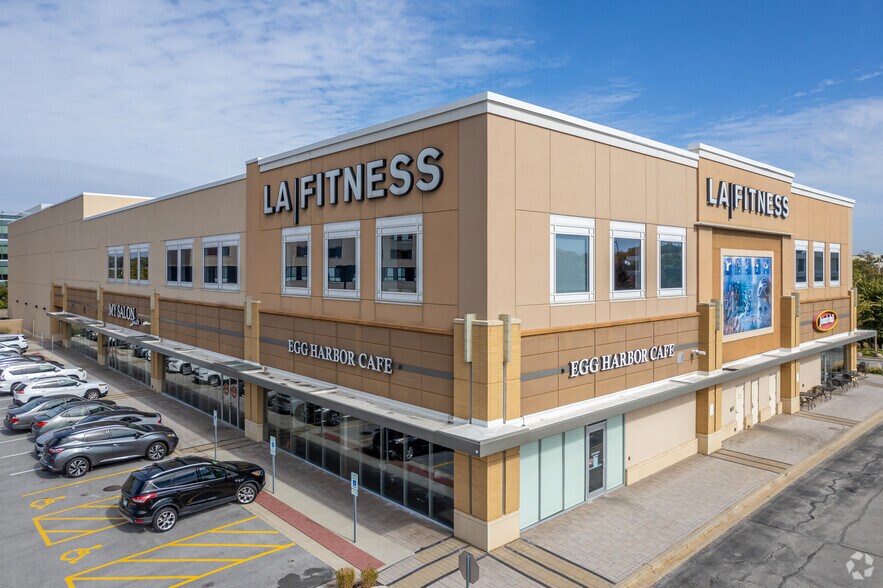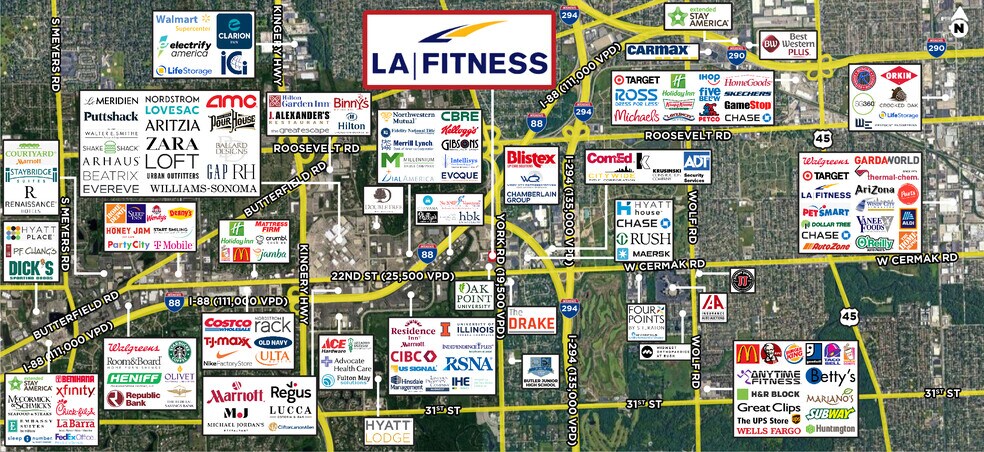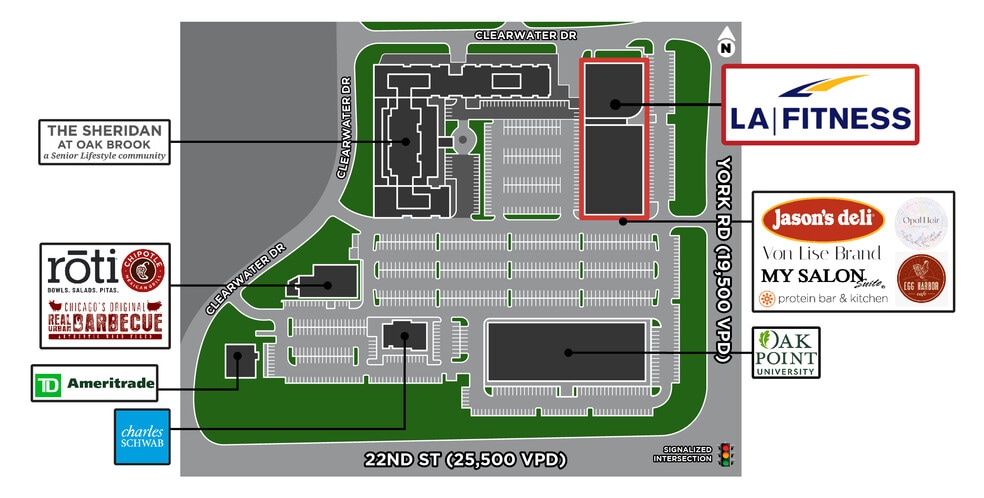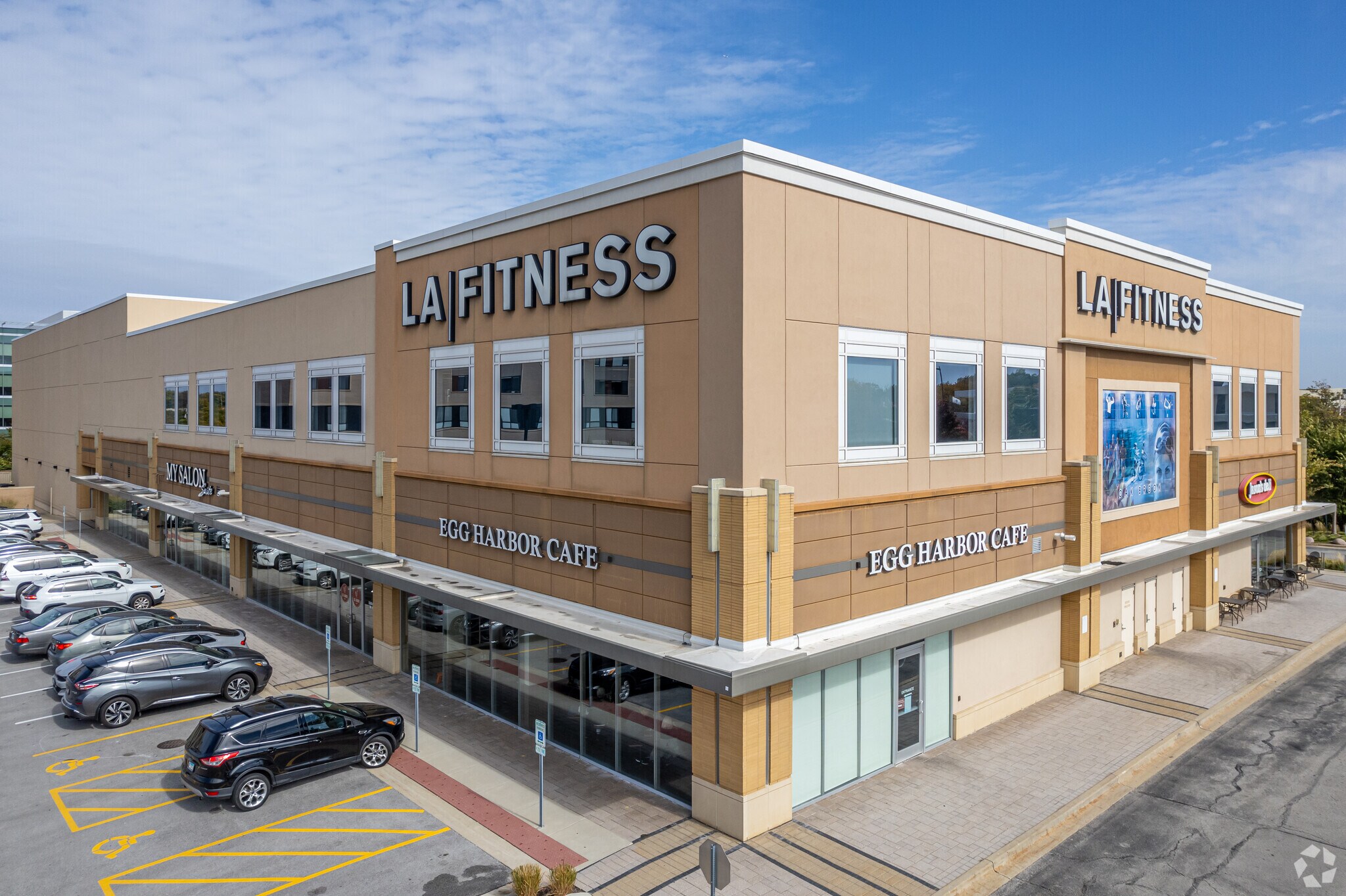Votre e-mail a été envoyé.
2030 York Rd Local commercial | 1 268–4 732 m² | À louer | Oak Brook, IL 60523



Certaines informations ont été traduites automatiquement.
INFORMATIONS PRINCIPALES
- Rare high-ceiling space with flexible divisibility
- Located between I-88 and I-294 for optimal access
- Strong demographics with high income and daytime traffic
- Surrounded by top-tier retail, office, and hospitality
- 922 surface parking spaces for customer convenience
- Newer construction with robust utility infrastructure
DISPONIBILITÉ DE L’ESPACE (2)
Afficher le tarif en
- ESPACE
- SURFACE
- DURÉE
- LOYER
- TYPE DE LOYER
| Espace | Surface | Durée | Loyer | Type de loyer | ||
| 1er étage, bureau First Floor | 1 268 m² | Négociable | Sur demande Sur demande Sur demande Sur demande | À déterminer | ||
| 2e étage | 3 464 m² | Négociable | Sur demande Sur demande Sur demande Sur demande | À déterminer |
1er étage, bureau First Floor
Positioned in the heart of Oak Brook’s premier retail and office corridor, the Clearwater Center anchor space offers a rare opportunity to lease up to 50,940 SF of divisible space formerly occupied by LA Fitness. This two-story, open-concept facility features exceptionally high ceilings, significant utility capacity, and newer construction, making it ideal for a wide range of uses—from fitness and wellness to entertainment, retail, or medical. The property benefits from unmatched regional accessibility, located between the I-88 Expressway and I-294 Tollway, and is easily reachable from every western suburb of Chicago. The surrounding area is a vibrant mix of dense residential, corporate offices, hotels, and healthcare facilities, with a daytime population of over 112,000 and an average household income of $169,227 within a 3-mile radius. Tenants will enjoy 922 surface parking spaces, a strategic location near top-performing co-tenants like Jason’s Deli, Egg Harbor Café, and My Salon Suite, and the flexibility to customize the space to suit their operational needs. This is a prime opportunity to establish a flagship presence in one of suburban Chicago’s most desirable commercial hubs.
- Entièrement aménagé comme Espace spécialisé
- Peut être associé à un ou plusieurs espaces supplémentaires pour obtenir jusqu’à 4 732 m² d’espace adjacent.
- Former LA Fitness
- Adjacent to Jason’s Deli and Egg Harbor Café
2e étage
Positioned in the heart of Oak Brook’s premier retail and office corridor, the Clearwater Center anchor space offers a rare opportunity to lease up to 50,940 SF of divisible space formerly occupied by LA Fitness. This two-story, open-concept facility features exceptionally high ceilings, significant utility capacity, and newer construction, making it ideal for a wide range of uses—from fitness and wellness to entertainment, retail, or medical. The property benefits from unmatched regional accessibility, located between the I-88 Expressway and I-294 Tollway, and is easily reachable from every western suburb of Chicago. The surrounding area is a vibrant mix of dense residential, corporate offices, hotels, and healthcare facilities, with a daytime population of over 112,000 and an average household income of $169,227 within a 3-mile radius. Tenants will enjoy 922 surface parking spaces, a strategic location near top-performing co-tenants like Jason’s Deli, Egg Harbor Café, and My Salon Suite, and the flexibility to customize the space to suit their operational needs. This is a prime opportunity to establish a flagship presence in one of suburban Chicago’s most desirable commercial hubs.
- Entièrement aménagé comme Espace spécialisé
- Peut être associé à un ou plusieurs espaces supplémentaires pour obtenir jusqu’à 4 732 m² d’espace adjacent.
- Former LA Fitness
- Adjacent to Jason’s Deli and Egg Harbor Café
Types de loyers
Le montant et le type de loyer que l’occupant (locataire) est tenu de payer au propriétaire (bailleur) sur la durée du bail sont négociés avant la signature du bail par les deux parties. Le type de loyer varie selon les services fournis. Par exemple, le prix d’un loyer triple net est habituellement inférieur à celui d’un bail à service complet puisque l’occupant est tenu d’assumer des dépenses supplémentaires par rapport au loyer de base. Contacter le broker chargé de l’annonce pour bien comprendre les coûts associés ou les dépenses supplémentaires pour chaque type de loyer.
1. Service complet: Un loyer qui comprend des services d’immeuble standards normaux fournis par le propriétaire dans le cadre d’une location annuelle de base.
2. Double net (NN): L’occupant paie seulement deux des frais de l’immeuble. Le propriétaire et l’occupant déterminent ces frais spécifiques avant la signature du bail.
3. Triple net (NNN): Un bail selon lequel l’occupant est responsable de tous les frais liés à sa part proportionnelle d’occupation de l’immeuble.
4. Brut modifié: Le brut modifié est un type général de bail dans lequel l’occupant est en général responsable de sa part proportionnelle d’une ou de plusieurs dépenses. C’est le propriétaire qui paie les frais restants. Consultez la liste ci-dessous pour connaître les structures de loyers bruts modifiés les plus courantes : 4. Plus services publics: Un type de bail brut modifié, où l’occupant est responsable à hauteur de sa part proportionnelle des services publics en plus du loyer. 4. Plus nettoyage: Un type de bail brut modifié, où l’occupant est responsable à hauteur de sa part proportionnelle du nettoyage en plus du loyer. 4. Plus électricité: Un type de bail brut modifié, où l’occupant est responsable à hauteur de sa part proportionnelle du coût de la consommation électrique en plus du loyer. 4. Plus électricité et nettoyage: Un type de bail brut modifié, où l’occupant est responsable à hauteur de sa part proportionnelle du coût de la consommation électrique et du nettoyage en plus du loyer. 4. Plus services publics et charges: Un type de bail brut modifié où l’occupant est responsable à hauteur de sa part proportionnelle des services publics et du coût de nettoyage en plus du loyer. 4. Bail industriel brut: Un type de bail brut modifié dans lequel l’occupant paie un ou plusieurs des frais en plus du loyer. Le propriétaire et l’occupant déterminent ces frais spécifiques avant la signature du bail.
5. Électricité à la charge de l’occupant: Le propriétaire paie pour tous les services et l’occupant est responsable de sa propre utilisation de l’éclairage et des prises électriques dans l’espace qu’il occupe.
6. Négociable ou sur demande: Cette option est utilisée lorsque le contact de location n’indique pas le type de loyer ou de service.
7. À déterminer: À déterminer : utilisé pour les immeubles dont le type de services ou de loyer n’est pas connu, souvent quand l’immeuble n’est pas encore construit.
INFORMATIONS SUR L’IMMEUBLE
| Espace total disponible | 4 732 m² | Surface totale du terrain | 0,36 ha |
| Type de bien | Local commercial | Année de construction | 2009 |
| Sous-type de bien | Club de santé | Ratio de stationnement | 1,68/1 000 m² |
| Surface commerciale utile | 4 732 m² |
| Espace total disponible | 4 732 m² |
| Type de bien | Local commercial |
| Sous-type de bien | Club de santé |
| Surface commerciale utile | 4 732 m² |
| Surface totale du terrain | 0,36 ha |
| Année de construction | 2009 |
| Ratio de stationnement | 1,68/1 000 m² |
CARACTÉRISTIQUES
- Accès 24 h/24
- Signalisation
- Panneau monumental
- Climatisation
PRINCIPAUX COMMERCES À PROXIMITÉ










Présenté par

2030 York Rd
Hum, une erreur s’est produite lors de l’envoi de votre message. Veuillez réessayer.
Merci ! Votre message a été envoyé.







