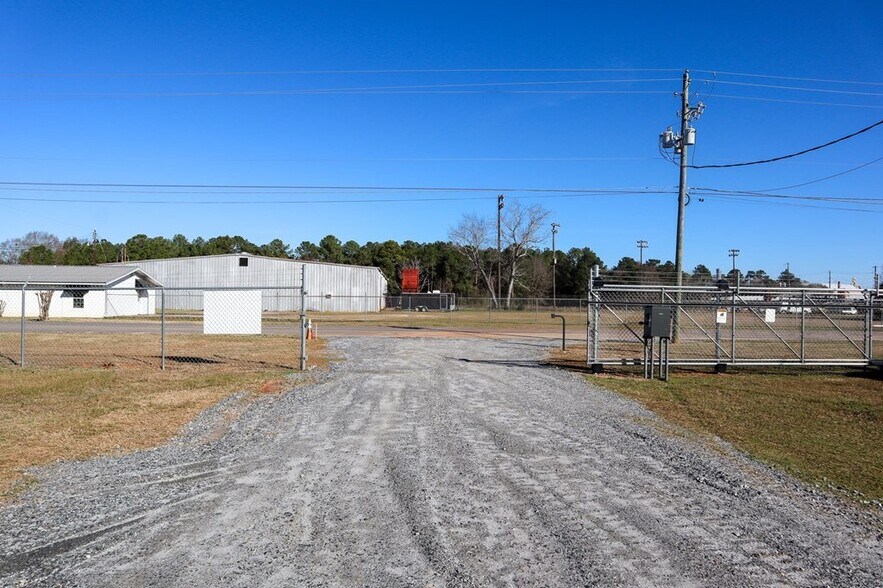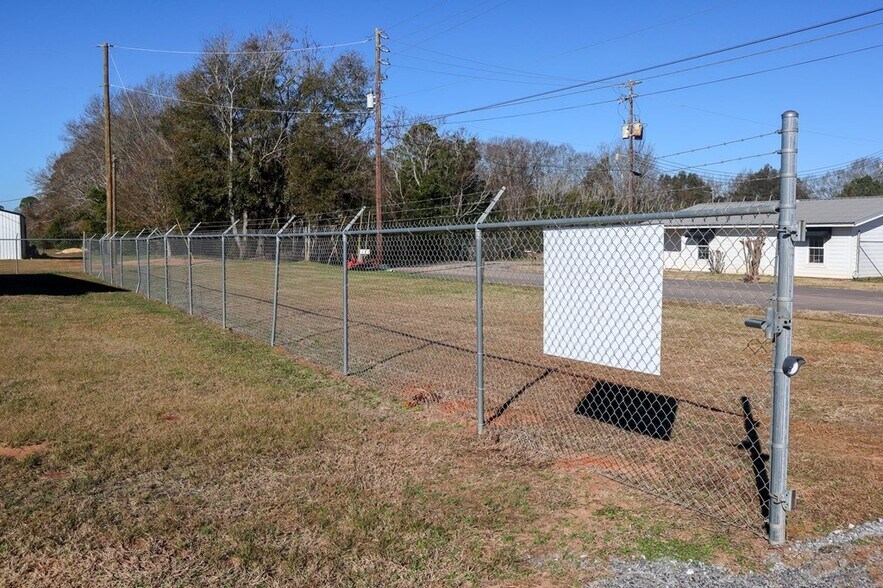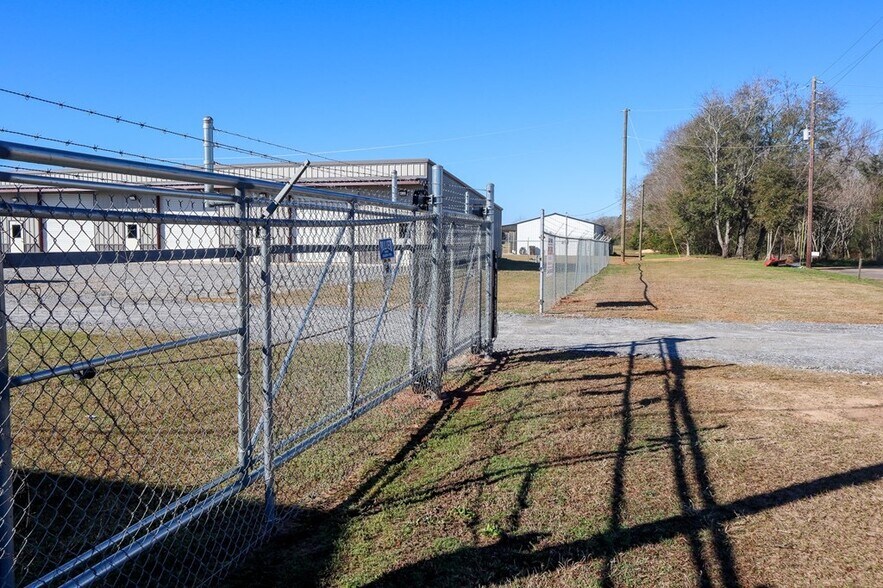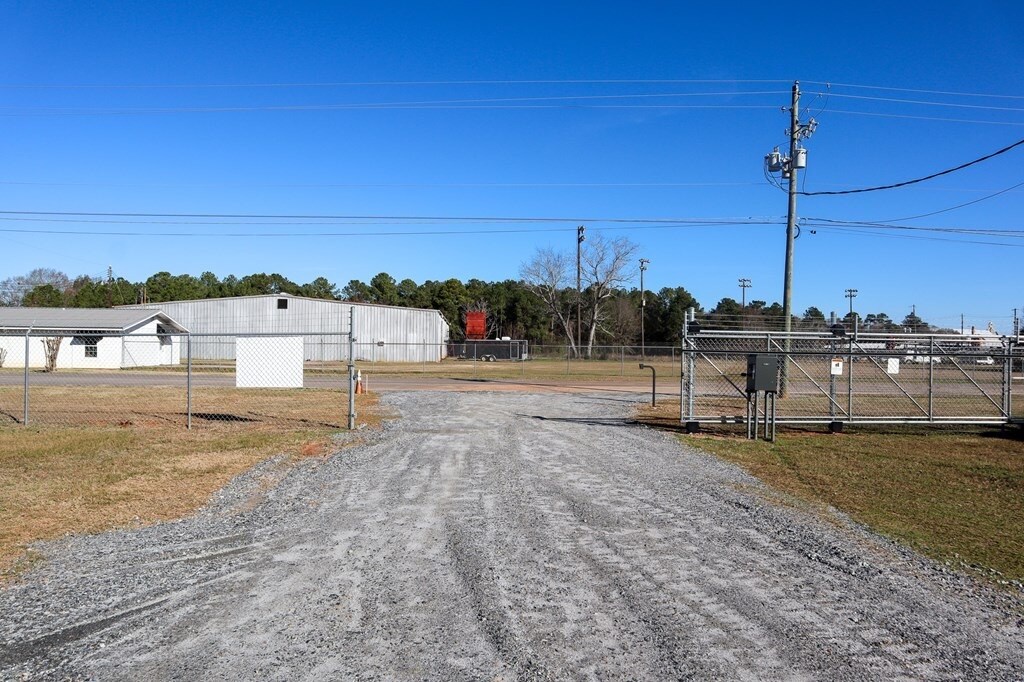Votre e-mail a été envoyé.
203 N Industrial Dr Industriel/Logistique | 1 394 m² | À louer | Headland, AL 36345



Certaines informations ont été traduites automatiquement.
INFORMATIONS PRINCIPALES
- Secure, Gated Industrial Park – controlled access with individualized tenant codes and 24/7 camera monitoring
- High-Efficiency Construction – spray-foam insulation and energy-efficient systems to help lower operating costs
- Ample Parking – four dedicated spaces per unit with additional parking available upon request
- Flexible Office & Warehouse Space – climate-controlled office with ADA-compliant restroom plus high-clearance warehouse area
- Convenient Loading & Access – two 12' x 12' roll-up doors for easy deliveries and equipment movement
- Build-to-Suit Options – park can accommodate future expansions or custom build requests
CARACTÉRISTIQUES
TOUS LES ESPACE DISPONIBLES(1)
Afficher les loyers en
- ESPACE
- SURFACE
- DURÉE
- LOYER
- TYPE DE BIEN
- ÉTAT
- DISPONIBLE
Each unit features approximately [insert sq. ft.] of warehouse space with 12' x 12' roll-up doors for easy loading and unloading. A dedicated office suite includes an ADA-compliant restroom, and is fully heated and cooled for year-round comfort. The warehouse is built with high-efficiency spray-foam insulation, helping to reduce energy costs and maintain climate control. Tenants enjoy ample parking with at least four dedicated spaces (additional spaces available upon request). The entire industrial park is protected by a gated entrance with individualized access codes and is monitored by security cameras 24/7. Utilities include water and sewer service with electricity provided by Alabama Power. Licensing is handled through the City of Headland.
- Loyer annoncé plus part proportionnelle des services publics
- 2 accès plain-pied
- Ventilation et chauffage centraux
- Système de sécurité
- Plafonds suspendus
- Classe de performance énergétique –A
- High-Security Industrial Park w/ controlled access
- Energy-Efficient New Construction for lower operat
- Comprend 14 m² d’espace de bureau dédié
- Espace en excellent état
- Bureaux cloisonnés
- Entreposage sécurisé
- Lumière naturelle
- Cour
- Flexible Office & Whse Space to fit any need
- Build-to-Suit Options available for future growth
| Espace | Surface | Durée | Loyer | Type de bien | État | Disponible |
| 1er étage – 5 | 1 394 m² | 3 Ans | 22,01 € /m²/an 1,83 € /m²/mois 30 671 € /an 2 556 € /mois | Industriel/Logistique | Construction partielle | Maintenant |
1er étage – 5
| Surface |
| 1 394 m² |
| Durée |
| 3 Ans |
| Loyer |
| 22,01 € /m²/an 1,83 € /m²/mois 30 671 € /an 2 556 € /mois |
| Type de bien |
| Industriel/Logistique |
| État |
| Construction partielle |
| Disponible |
| Maintenant |
1er étage – 5
| Surface | 1 394 m² |
| Durée | 3 Ans |
| Loyer | 22,01 € /m²/an |
| Type de bien | Industriel/Logistique |
| État | Construction partielle |
| Disponible | Maintenant |
Each unit features approximately [insert sq. ft.] of warehouse space with 12' x 12' roll-up doors for easy loading and unloading. A dedicated office suite includes an ADA-compliant restroom, and is fully heated and cooled for year-round comfort. The warehouse is built with high-efficiency spray-foam insulation, helping to reduce energy costs and maintain climate control. Tenants enjoy ample parking with at least four dedicated spaces (additional spaces available upon request). The entire industrial park is protected by a gated entrance with individualized access codes and is monitored by security cameras 24/7. Utilities include water and sewer service with electricity provided by Alabama Power. Licensing is handled through the City of Headland.
- Loyer annoncé plus part proportionnelle des services publics
- Comprend 14 m² d’espace de bureau dédié
- 2 accès plain-pied
- Espace en excellent état
- Ventilation et chauffage centraux
- Bureaux cloisonnés
- Système de sécurité
- Entreposage sécurisé
- Plafonds suspendus
- Lumière naturelle
- Classe de performance énergétique –A
- Cour
- High-Security Industrial Park w/ controlled access
- Flexible Office & Whse Space to fit any need
- Energy-Efficient New Construction for lower operat
- Build-to-Suit Options available for future growth
APERÇU DU BIEN
Located in a secure, gated industrial park in Headland, this newly built, energy-efficient facility is ideal for companies needing a combination of office and warehouse space. The property offers a climate-controlled office suite with an ADA-compliant restroom and a high-clearance warehouse served by two 12' x 12' roll-up doors for easy loading and unloading. Spray-foam insulation ensures excellent climate control and reduced energy costs, while four dedicated parking spaces (with additional parking available) provide convenience for staff and visitors. Industrial zoning supports a wide range of uses including warehousing, light manufacturing, distribution, and service contractors, making it an excellent choice for growing operations. Water and sewer service are included, electricity is supplied by Alabama Power, and licensing is through the City of Headland. The park also offers build-to-suit options, allowing future expansion to meet long-term business needs, all with quick access to major highways and regional transportation routes.ice and warehouse space. These energy-efficient, new-construction units are designed for modern operations, with build-to-suit options available for future growth.
FAITS SUR L’INSTALLATION ENTREPÔT
Présenté par
Berkshire Hathway HomeServices Showcase Properties
203 N Industrial Dr
Hum, une erreur s’est produite lors de l’envoi de votre message. Veuillez réessayer.
Merci ! Votre message a été envoyé.





