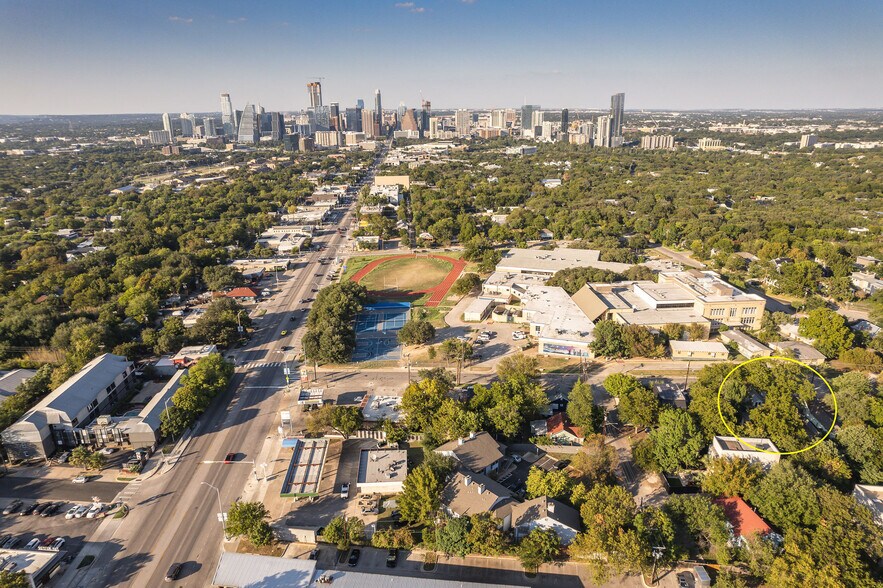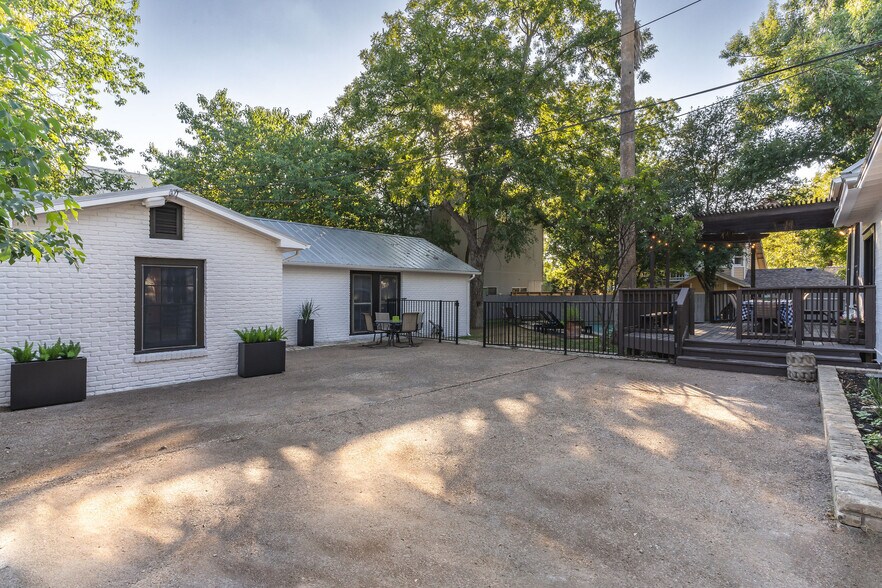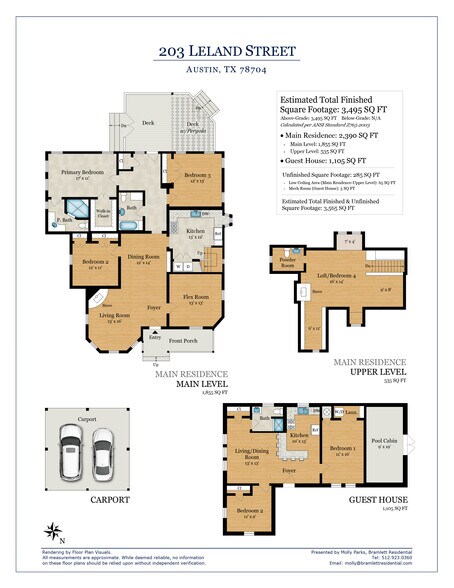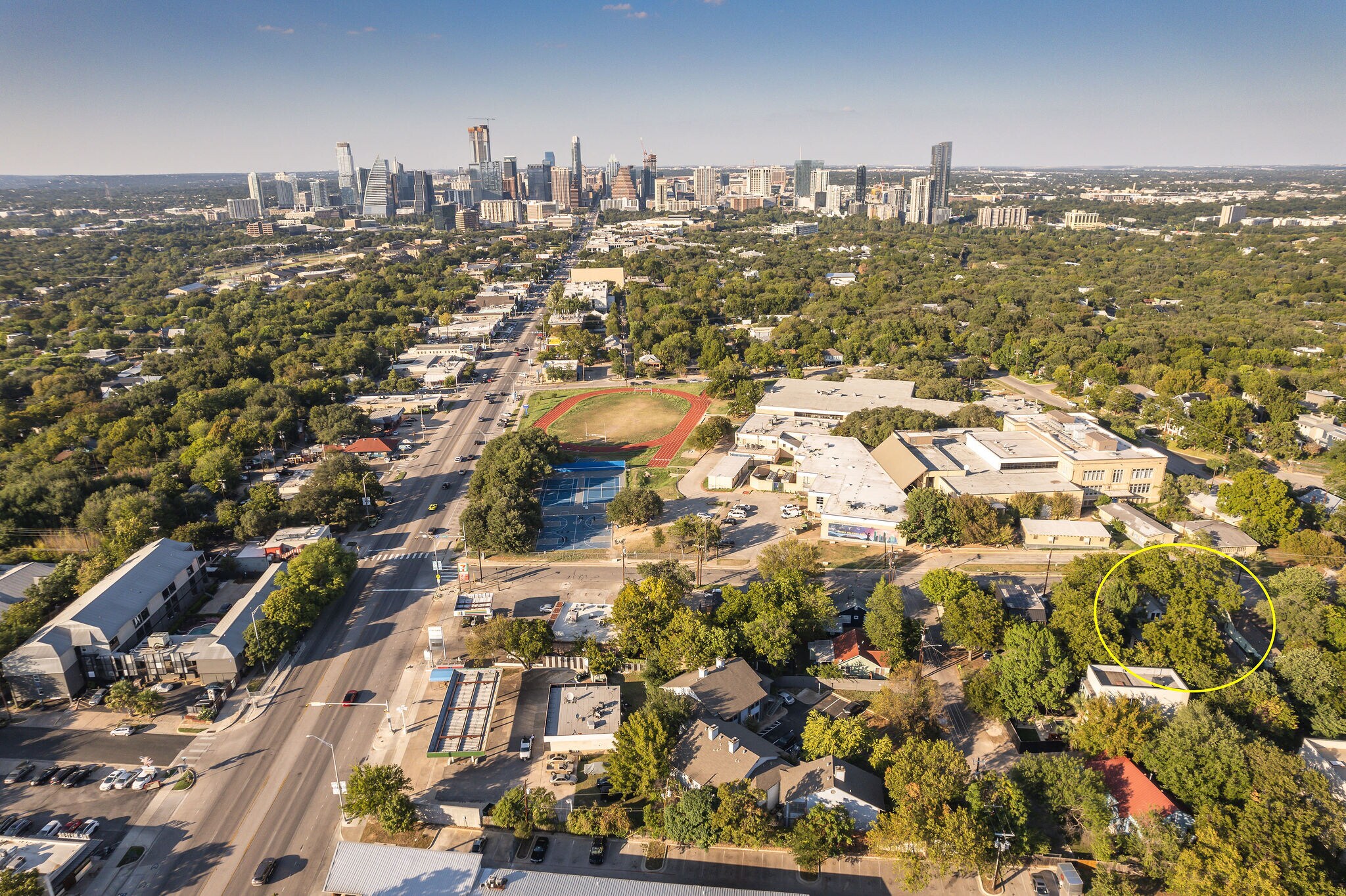Votre e-mail a été envoyé.

ATX-SOCO OFFICE 203 Leland St Bureau | 50–325 m² | À louer | Austin, TX 78704



Certaines informations ont été traduites automatiquement.

INFORMATIONS PRINCIPALES
- Large Executive Suites 0or Multi-tenant optional
- Proximity to Congress Avenue and Major Arteries
- Onsite Parking
- Dual Structure Property with Outdoor Entertaining
- Large Executive Suites
- Turn-of-the-Century Folk Victorian Charm-Welcome clients in style
TOUS LES ESPACES DISPONIBLES(3)
Afficher les loyers en
- ESPACE
- SURFACE
- DURÉE
- LOYER
- TYPE DE BIEN
- ÉTAT
- DISPONIBLE
FRONT STRUCTURE: 2,390 SF 4 LARGE PRIVATE SUITES 2 FULL BATHROOM WITH SHOWER FULL KITCHEN RECEPTION CONFERENCE UPPER LOFT GREAT FOR HUDDLE, BREAKROOM, HOT DESKS WITH BATHROOM REAR STRUCTURE 1,105 SF (Including Pool Cabana) 2 LARGE PRIVATE SUITES 1 FULL BATHROOM WITH SHOWER RECEPTION KITCHEN BREAK ROOM
- Le loyer ne comprend pas les services publics, les frais immobiliers ou les services de l’immeuble.
- 2 salles de conférence
- Peut être associé à un ou plusieurs espaces supplémentaires pour obtenir jusqu’à 222 m² d’espace adjacent.
- Aire de réception
- Hauts plafonds
- Planchers en bois
- FOLK VICTORIAN ARCHITECTURE - ONSITE PARKING
- 4 bureaux privés
- Plafonds finis: 2,44 mètres - 3,05 mètres
- Ventilation et chauffage centraux
- Toilettes privées
- Lumière naturelle
- Détecteur de fumée
2nd structure located at rear of property with separate driveway and carpark from front house. Parking for 6-8 vehicles. Tenant's will have common access to pool and entertainment cabana. Fully equipped kitchen. Private bathroom with shower. 2 private rooms can fit more than one desk each.
- Le loyer ne comprend pas les services publics, les frais immobiliers ou les services de l’immeuble.
- 1 salle de conférence
- Common area swimming pool
- Can combine structures for 3,495 total sf, 6 suite
- 2 bureaux privés
- Walk to SoCo businesses
- Onsite parking
- Central HVAC
FRONT STRUCTURE: 2,390 SF 4 LARGE PRIVATE SUITES 2 FULL BATHROOM WITH SHOWER FULL KITCHEN RECEPTION CONFERENCE UPPER LOFT GREAT FOR HUDDLE, BREAKROOM, HOT DESKS WITH BATHROOM REAR STRUCTURE 1,105 SF (Including Pool Cabana) 2 LARGE PRIVATE SUITES 1 FULL BATHROOM WITH SHOWER RECEPTION KITCHEN BREAK ROOM
- Le loyer ne comprend pas les services publics, les frais immobiliers ou les services de l’immeuble.
- 2 salles de conférence
- Peut être associé à un ou plusieurs espaces supplémentaires pour obtenir jusqu’à 222 m² d’espace adjacent.
- Aire de réception
- Hauts plafonds
- Planchers en bois
- FOLK VICTORIAN ARCHITECTURE - ONSITE PARKING
- 4 bureaux privés
- Plafonds finis: 2,44 mètres - 3,05 mètres
- Ventilation et chauffage centraux
- Toilettes privées
- Lumière naturelle
- Détecteur de fumée
| Espace | Surface | Durée | Loyer | Type de bien | État | Disponible |
| 1er étage, bureau Unit A | 172 m² | 1-3 Ans | 274,83 € /m²/an 22,90 € /m²/mois 47 363 € /an 3 947 € /mois | Bureau | - | 30 jours |
| 1er étage, bureau Unit B | 103 m² | Négociable | 274,83 € /m²/an 22,90 € /m²/mois 28 214 € /an 2 351 € /mois | Bureau | - | Maintenant |
| 2e étage, bureau Unit A-2 | 50 m² | 1-3 Ans | 274,83 € /m²/an 22,90 € /m²/mois 13 660 € /an 1 138 € /mois | Bureau | - | 30 jours |
1er étage, bureau Unit A
| Surface |
| 172 m² |
| Durée |
| 1-3 Ans |
| Loyer |
| 274,83 € /m²/an 22,90 € /m²/mois 47 363 € /an 3 947 € /mois |
| Type de bien |
| Bureau |
| État |
| - |
| Disponible |
| 30 jours |
1er étage, bureau Unit B
| Surface |
| 103 m² |
| Durée |
| Négociable |
| Loyer |
| 274,83 € /m²/an 22,90 € /m²/mois 28 214 € /an 2 351 € /mois |
| Type de bien |
| Bureau |
| État |
| - |
| Disponible |
| Maintenant |
2e étage, bureau Unit A-2
| Surface |
| 50 m² |
| Durée |
| 1-3 Ans |
| Loyer |
| 274,83 € /m²/an 22,90 € /m²/mois 13 660 € /an 1 138 € /mois |
| Type de bien |
| Bureau |
| État |
| - |
| Disponible |
| 30 jours |
1er étage, bureau Unit A
| Surface | 172 m² |
| Durée | 1-3 Ans |
| Loyer | 274,83 € /m²/an |
| Type de bien | Bureau |
| État | - |
| Disponible | 30 jours |
FRONT STRUCTURE: 2,390 SF 4 LARGE PRIVATE SUITES 2 FULL BATHROOM WITH SHOWER FULL KITCHEN RECEPTION CONFERENCE UPPER LOFT GREAT FOR HUDDLE, BREAKROOM, HOT DESKS WITH BATHROOM REAR STRUCTURE 1,105 SF (Including Pool Cabana) 2 LARGE PRIVATE SUITES 1 FULL BATHROOM WITH SHOWER RECEPTION KITCHEN BREAK ROOM
- Le loyer ne comprend pas les services publics, les frais immobiliers ou les services de l’immeuble.
- 4 bureaux privés
- 2 salles de conférence
- Plafonds finis: 2,44 mètres - 3,05 mètres
- Peut être associé à un ou plusieurs espaces supplémentaires pour obtenir jusqu’à 222 m² d’espace adjacent.
- Ventilation et chauffage centraux
- Aire de réception
- Toilettes privées
- Hauts plafonds
- Lumière naturelle
- Planchers en bois
- Détecteur de fumée
- FOLK VICTORIAN ARCHITECTURE - ONSITE PARKING
1er étage, bureau Unit B
| Surface | 103 m² |
| Durée | Négociable |
| Loyer | 274,83 € /m²/an |
| Type de bien | Bureau |
| État | - |
| Disponible | Maintenant |
2nd structure located at rear of property with separate driveway and carpark from front house. Parking for 6-8 vehicles. Tenant's will have common access to pool and entertainment cabana. Fully equipped kitchen. Private bathroom with shower. 2 private rooms can fit more than one desk each.
- Le loyer ne comprend pas les services publics, les frais immobiliers ou les services de l’immeuble.
- 2 bureaux privés
- 1 salle de conférence
- Walk to SoCo businesses
- Common area swimming pool
- Onsite parking
- Can combine structures for 3,495 total sf, 6 suite
- Central HVAC
2e étage, bureau Unit A-2
| Surface | 50 m² |
| Durée | 1-3 Ans |
| Loyer | 274,83 € /m²/an |
| Type de bien | Bureau |
| État | - |
| Disponible | 30 jours |
FRONT STRUCTURE: 2,390 SF 4 LARGE PRIVATE SUITES 2 FULL BATHROOM WITH SHOWER FULL KITCHEN RECEPTION CONFERENCE UPPER LOFT GREAT FOR HUDDLE, BREAKROOM, HOT DESKS WITH BATHROOM REAR STRUCTURE 1,105 SF (Including Pool Cabana) 2 LARGE PRIVATE SUITES 1 FULL BATHROOM WITH SHOWER RECEPTION KITCHEN BREAK ROOM
- Le loyer ne comprend pas les services publics, les frais immobiliers ou les services de l’immeuble.
- 4 bureaux privés
- 2 salles de conférence
- Plafonds finis: 2,44 mètres - 3,05 mètres
- Peut être associé à un ou plusieurs espaces supplémentaires pour obtenir jusqu’à 222 m² d’espace adjacent.
- Ventilation et chauffage centraux
- Aire de réception
- Toilettes privées
- Hauts plafonds
- Lumière naturelle
- Planchers en bois
- Détecteur de fumée
- FOLK VICTORIAN ARCHITECTURE - ONSITE PARKING
APERÇU DU BIEN
Situated harmoniously among original turn-of-the-century, mid-century modern & contemporary structures, 203 Leland speaks to the eccentric & evolved history of Travis Heights. Originally platted in the 1870’s, Travis Heights is Austin’s premier & most exclusive urban community offering unbeatable access & views of Downtown Austin. Tucked behind heritage oaks & towering pecan trees, 203 Leland was developed out of J.M. Swishers Addition in 1877. At the time called ‘The Village of South Austin'. Located in 78704, one block from South Congress Avenue, you’ll be able to walk or bike to the SoCo scene where you can shop along Music Lane, gather at Soho House, dine at famed Guero’s taco bar, dance at The Continental Club and stroll the many vintage shops celebrating South Austin’s art & cultural scene every First Thursday of the month. Each year, South by Southwest ignites the Avenue in culture, live music & art. Leland features an opportunity to work within in the essence of historical significance, all the while benefiting from the modern-day benefits of a multi-structure office. The folk Victorian main house, built in 1900, provides plenty of room for several to live comfortably, and the detached secondary home, built in 1947, expands the option for a growing firm or complimentary business tenant. The third-acre lot features privacy fencing, shade trees, a pool with an indoor cabana, a motor court from one driveway, and a double carport from a second driveway. A short walk out the front door drops you at one of Austin’s few remaining moon towers, which provided electric light to Big Stacy Park and Pool, built in 1930. Meander along Blunn Creek and Stacy Greenbelt to the many remaining historic structures and residences of Travis Heights and Fairview Park. FRONT STRUCTURE 2,390 square feet 4 Private Suites 2 1/2 Bathrooms Washer and Dryer 1900 original trim and millwork throughout Transom window features above doorways Original real wood floors Original shiplap feature wall Four panel solid wood doors Natural wood crown molding Original box sash windows Storm windows and screens Solid wood window shutters 11’ ceilings with beam accents Saltillo tile Cast iron wood burning fireplaces in living room and upper loft Old world styled ceilings fans in original sleeping rooms Rear entry closet Full light rear entry door Chef’s Kitchen featuring Quartz counter and backsplash Stainless single basin sink Viking 6-burner gas range GE dishwasher Bay window Double-tall solid wood cabinetry with brushed stainless hardware Full-size washer and dryer Stair accessing the upper loft REAR STRUCTURE 1,105 square feet (including pool cabana) 2 Private Suites 1 Bathroom Wood floors Ceiling fans Stack washer and dryer Gas Range Dishwasher Full-size fridge and freezer Pool Cabana Traeger smoker/grill Beverage cooler Ice Machine Smart TV Air unit Tiled wood-like floors All wood, butcher block bar with sink Architectural Features Folk-Victorian Era Design Front-facing gable Sitting porch with spindle balustrades, ornate spandrels, and frieze details Canted bay window front living room Sliding sash wood windows Scalloped siding detail Asymmetrical appeal Air passage transoms above interior doorways Intricate craftsman window and door casements Significant baseboard and crown molding trim EXTERIOR FEATURES Double .30 acre lot, 91’x142’ Double carport Dual driveways serving carport and rear car park/guest house Large pool with hot spa Neighbor-friendly front sitting deck with ceiling fan Gated rear deck with shade-casting pergola Foundation-surround mason garden planters Rear privacy fence Architectural mason perimeter walls and wrought iron accents Majestic pecan and oak trees Colorful crape myrtles Metal roof Gutters French drains Sidewalk TRAVIS HEIGHTS HISTORICAL NOTES The 203 Leland main house is a contributing structure to the National Registry of Historic Places. Travis Heights Neighborhood - https://historictravisheights.org/ Moonlight Towers - https://www.google.com/maps/d/viewer?mid=1gOJSOtEGayjZ_6encwdkBpvfSCI&hl=en&ll=30.243693388329923%2C-97.74495869343065&z=17
- Cour
- Terrain clôturé
- Réception
- Sièges extérieurs
- Climatisation
- Détecteur de fumée
INFORMATIONS SUR L’IMMEUBLE
Présenté par

ATX-SOCO OFFICE | 203 Leland St
Hum, une erreur s’est produite lors de l’envoi de votre message. Veuillez réessayer.
Merci ! Votre message a été envoyé.








