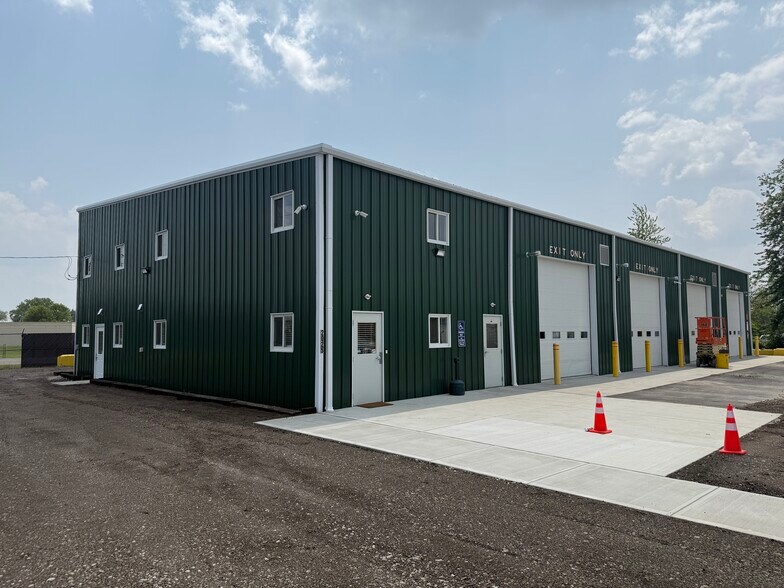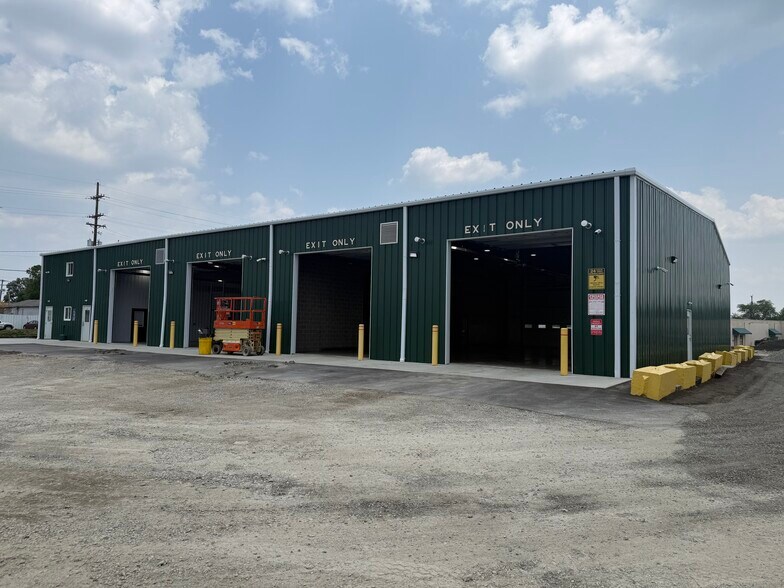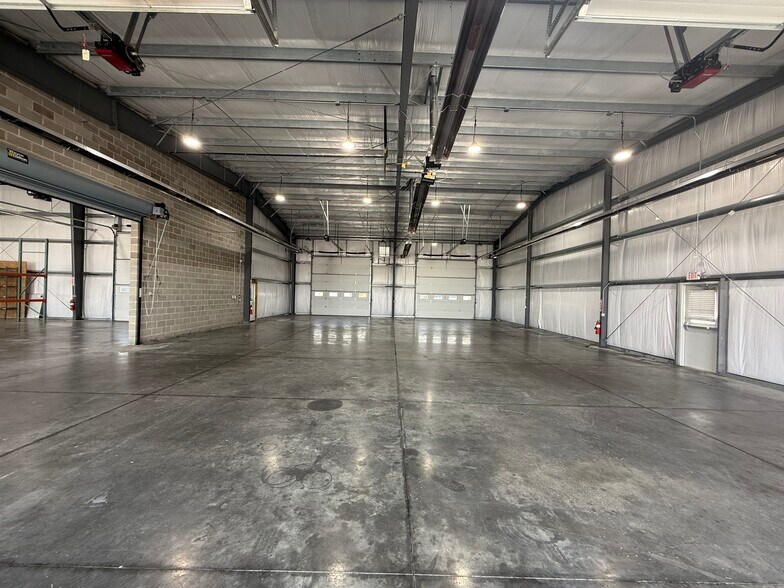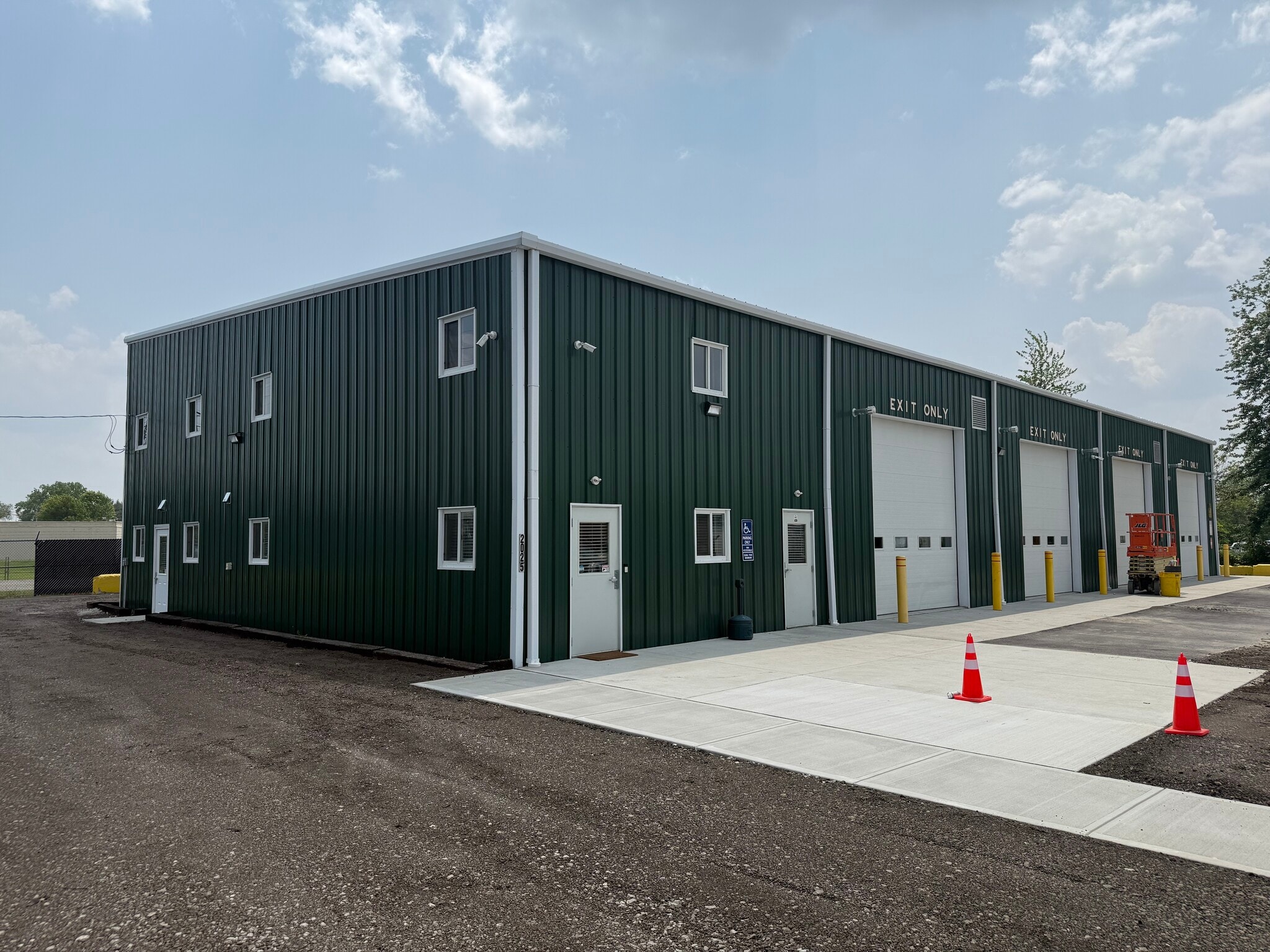
Cette fonctionnalité n’est pas disponible pour le moment.
Nous sommes désolés, mais la fonctionnalité à laquelle vous essayez d’accéder n’est pas disponible actuellement. Nous sommes au courant du problème et notre équipe travaille activement pour le résoudre.
Veuillez vérifier de nouveau dans quelques minutes. Veuillez nous excuser pour ce désagrément.
– L’équipe LoopNet
Votre e-mail a été envoyé.
2025 Refugee Rd Industriel/Logistique | 883 m² | À louer | Columbus, OH 43207



Certaines informations ont été traduites automatiquement.
INFORMATIONS PRINCIPALES
- Engineered Steel Construction Built 2023
- M Zoned - Manufacturing Zoning
- Seven 14' x 14' Drive-in Doors (Four Bays)
- 9,500 SF + 4.91 Acres For Lease
- ±2,700 SF Office: First-floor Office Finished as Pictured; Second Floor Build to Suit
- Pitched 14' - 26' Clear, 400 Amp - 3 Phase
CARACTÉRISTIQUES
TOUS LES ESPACE DISPONIBLES(1)
Afficher les loyers en
- ESPACE
- SURFACE
- DURÉE
- LOYER
- TYPE DE BIEN
- ÉTAT
- DISPONIBLE
This engineered steel construction building, built in 2023, offers 9,500 SF of space on 4.91 acres for lease in an M-zoned (Manufacturing) area. The property includes approximately 2,700 SF of office space, with the first-floor office finished as pictured and the second floor available for build-to-suit customization. The facility features seven 14' x 14' drive-in doors across four bays, including two 54' x 24' bays (one pull-through) and two 80' x 24' bays (both pull-through). It boasts a pitched ceiling height ranging from 14' to 26', along with a 400 Amp, 3-phase electrical system. Additional amenities include Lift Master automatic doors, Blackheat BH gas heaters, and climate-controlled office spaces. The rear lot is set for completion in May 2025, with planned improvements such as lot lighting, controlled access gates, fencing, parking surface, and water detention. The rear lot surface is constructed with a base of 6" #2 gravel, 4" #3 gravel, and 4" rolled asphalt millings.
- 7 accès plain-pied
- 9,500 SF + 4.91 Acres For Lease
- ±2,700 SF Office: First-floor Office Finished
- Pitched 14' - 26' Clear, 400 Amp - 3 Phase
- Engineered Steel Construction Built 2023
- M Zoned - Manufacturing Zoning
- Seven 14' x 14' Drive-in Doors (Four Bays)
| Espace | Surface | Durée | Loyer | Type de bien | État | Disponible |
| 1er étage | 883 m² | Négociable | Sur demande Sur demande Sur demande Sur demande | Industriel/Logistique | - | Maintenant |
1er étage
| Surface |
| 883 m² |
| Durée |
| Négociable |
| Loyer |
| Sur demande Sur demande Sur demande Sur demande |
| Type de bien |
| Industriel/Logistique |
| État |
| - |
| Disponible |
| Maintenant |
1er étage
| Surface | 883 m² |
| Durée | Négociable |
| Loyer | Sur demande |
| Type de bien | Industriel/Logistique |
| État | - |
| Disponible | Maintenant |
This engineered steel construction building, built in 2023, offers 9,500 SF of space on 4.91 acres for lease in an M-zoned (Manufacturing) area. The property includes approximately 2,700 SF of office space, with the first-floor office finished as pictured and the second floor available for build-to-suit customization. The facility features seven 14' x 14' drive-in doors across four bays, including two 54' x 24' bays (one pull-through) and two 80' x 24' bays (both pull-through). It boasts a pitched ceiling height ranging from 14' to 26', along with a 400 Amp, 3-phase electrical system. Additional amenities include Lift Master automatic doors, Blackheat BH gas heaters, and climate-controlled office spaces. The rear lot is set for completion in May 2025, with planned improvements such as lot lighting, controlled access gates, fencing, parking surface, and water detention. The rear lot surface is constructed with a base of 6" #2 gravel, 4" #3 gravel, and 4" rolled asphalt millings.
- 7 accès plain-pied
- Engineered Steel Construction Built 2023
- 9,500 SF + 4.91 Acres For Lease
- M Zoned - Manufacturing Zoning
- ±2,700 SF Office: First-floor Office Finished
- Seven 14' x 14' Drive-in Doors (Four Bays)
- Pitched 14' - 26' Clear, 400 Amp - 3 Phase
APERÇU DU BIEN
This engineered steel construction building, built in 2023, offers 9,500 SF of space on 4.91 acres for lease in an M-zoned (Manufacturing) area. The property includes approximately 2,700 SF of office space, with the first-floor office finished as pictured and the second floor available for build-to-suit customization. The facility features seven 14' x 14' drive-in doors across four bays, including two 54' x 24' bays (one pull-through) and two 80' x 24' bays (both pull-through). It boasts a pitched ceiling height ranging from 14' to 26', along with a 400 Amp, 3-phase electrical system. Additional amenities include Lift Master automatic doors, Blackheat BH gas heaters, and climate-controlled office spaces. The rear lot is set for completion in May 2025, with planned improvements such as lot lighting, controlled access gates, fencing, parking surface, and water detention. The rear lot surface is constructed with a base of 6" #2 gravel, 4" #3 gravel, and 4" rolled asphalt millings.
FAITS SUR L’INSTALLATION TERMINAL ROUTIER
Présenté par

2025 Refugee Rd
Hum, une erreur s’est produite lors de l’envoi de votre message. Veuillez réessayer.
Merci ! Votre message a été envoyé.





