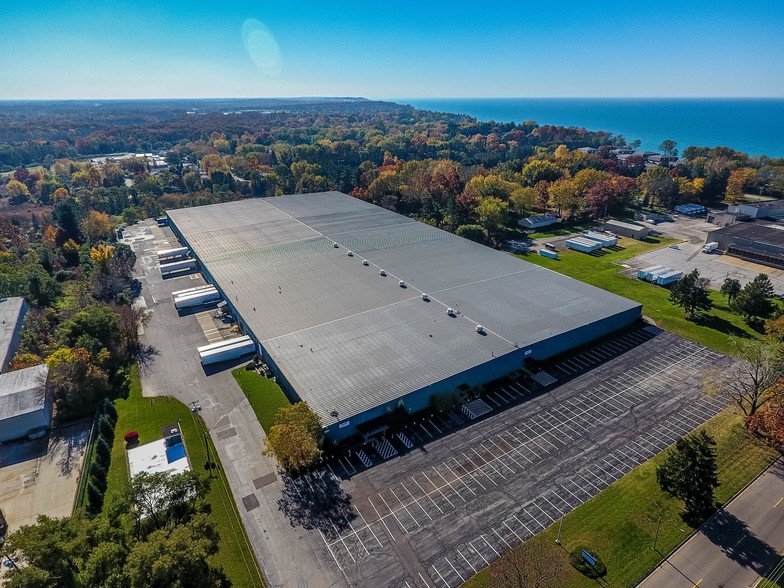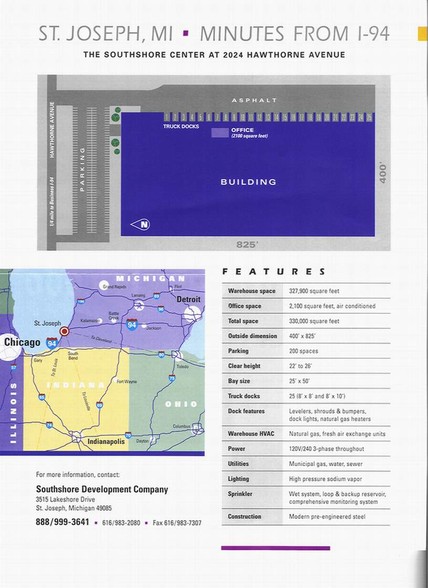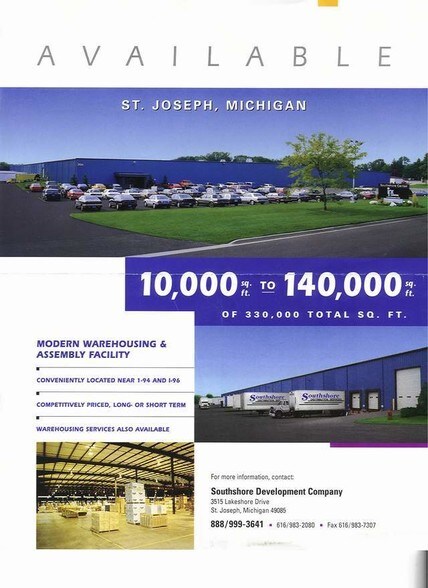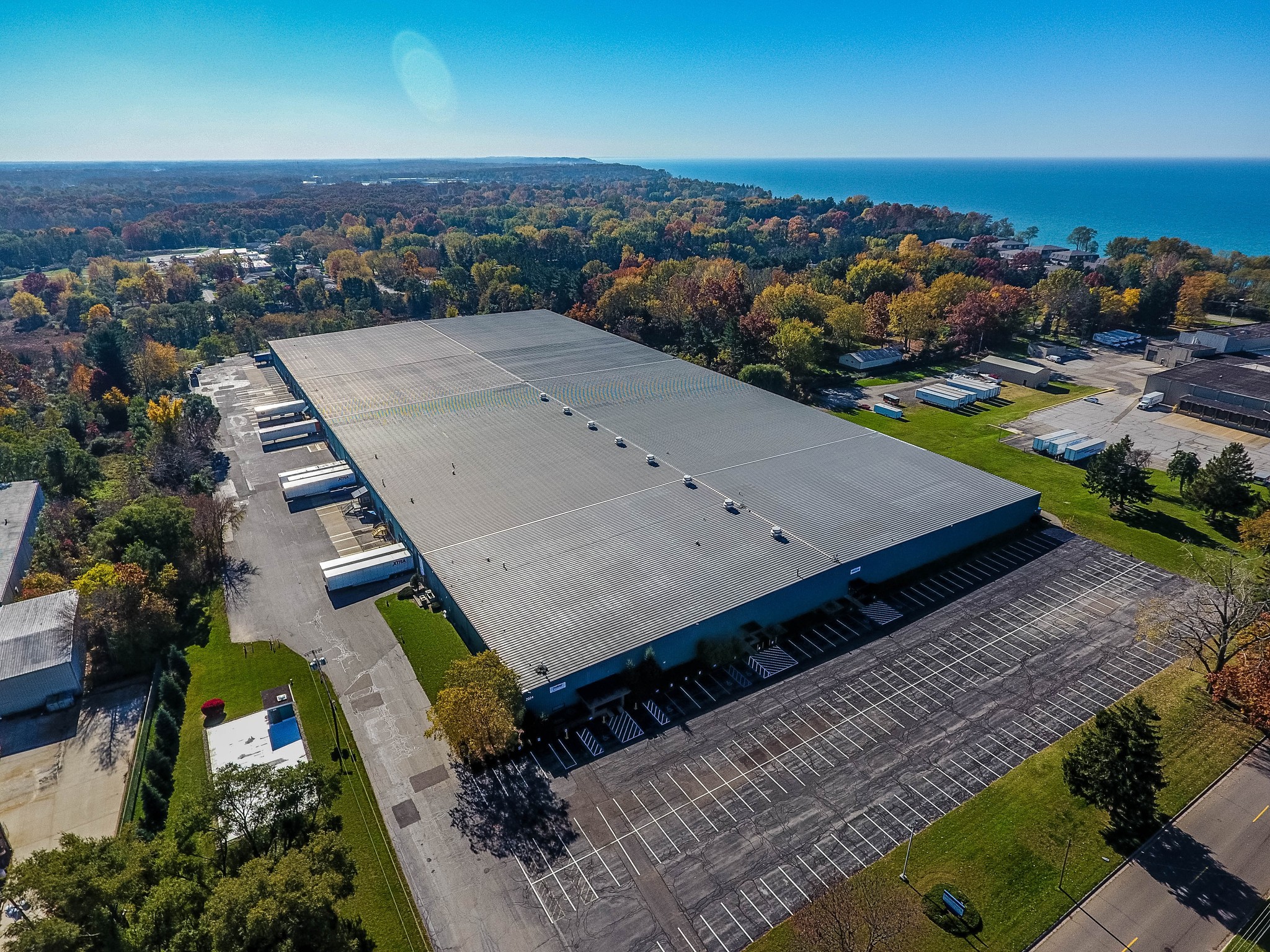Votre e-mail a été envoyé.
Certaines informations ont été traduites automatiquement.
INFORMATIONS PRINCIPALES
- Installation ultramoderne de qualité alimentaire
- Emplacement de distribution idéal
- Fortement ancré
- Éclairage T-8 avec détecteurs de mouvement
- À quelques minutes de l'échangeur complet de la sortie 23 de l'I-94
- Accès contrôlé 24 heures sur 24
CARACTÉRISTIQUES
Afficher les loyers en
- ESPACE
- SURFACE
- DURÉE
- LOYER
- TYPE DE BIEN
- ÉTAT
- DISPONIBLE
330,000 SF pre-engineered steel facility with approximately 15,000 total SF of air conditioned office space (12,000 SF of contiguous office space and around 3,000 SF of dock adjacent office space). The 12,000 SF of contiguous office space can be leased with or without warehouse space. 200 car parking. Ceiling heights from 22'-26' clear. 25'x50' bay spacing. 25 truck docks (8'x8' & 8'x10'). Automatic dock levelers, bumpers, shrouds and dock heaters. HVAC equipment includes fresh air exchange units and natural gas fired heating units. 120Volt/240Amp 3-phase power throughout. Municipal gas, water and sewer. T-8 lighting with motion sensors. Fully sprinkled, wet system--loop and backup reservoir with monitoring system. Facility is located mins from full interchange at Red Arrow Highway and Interstate 94, I-94 at Exit 23. Call 269-983-2080 for availability.
- Principalement open space
- 12 bureaux privés
- Plafonds finis: 2,44 mètres
- Convient pour 45 à 50 personnes
- 3 salles de conférence
| Espace | Surface | Durée | Loyer | Type de bien | État | Disponible |
| 1er étage | 1 115 m² | Négociable | 44,19 € /m²/an 3,68 € /m²/mois 49 259 € /an 4 105 € /mois | Bureau | - | 01/07/2026 |
1er étage
| Surface |
| 1 115 m² |
| Durée |
| Négociable |
| Loyer |
| 44,19 € /m²/an 3,68 € /m²/mois 49 259 € /an 4 105 € /mois |
| Type de bien |
| Bureau |
| État |
| - |
| Disponible |
| 01/07/2026 |
- ESPACE
- SURFACE
- DURÉE
- LOYER
- TYPE DE BIEN
- ÉTAT
- DISPONIBLE
330,000 SF pre-engineered steel facility with 170,000 available warehouse space with approximately 15,000 total SF of air conditioned office space (12,000 SF of contiguous office space and around 3,000 SF of dock adjacent office space). 200 car parking. Ceiling heights from 22'-26' clear. 25'x50' bay spacing. 25 truck docks (8'x8' & 8'x10'). Automatic dock levelers, bumpers, shrouds and dock heaters. HVAC equipment includes fresh air exchange units and natural gas fired heating units. 120Volt/240Amp 3-phase power throughout. Municipal gas, water and sewer. T-8 lighting with motion sensors. Fully sprinkled, wet system--loop and backup reservoir with monitoring system. Facility is located mins from full interchange at Red Arrow Highway and Interstate 94, I-94 at Exit 23. Call 269-983-2080 for availability
- Le loyer ne comprend pas les services publics, les frais immobiliers ou les services de l’immeuble.
- Espace en excellent état
- 2 accès plain-pied
- 25 quais de chargement
330,000 SF pre-engineered steel facility with approximately 15,000 total SF of air conditioned office space (12,000 SF of contiguous office space and around 3,000 SF of dock adjacent office space). The 12,000 SF of contiguous office space can be leased with or without warehouse space. 200 car parking. Ceiling heights from 22'-26' clear. 25'x50' bay spacing. 25 truck docks (8'x8' & 8'x10'). Automatic dock levelers, bumpers, shrouds and dock heaters. HVAC equipment includes fresh air exchange units and natural gas fired heating units. 120Volt/240Amp 3-phase power throughout. Municipal gas, water and sewer. T-8 lighting with motion sensors. Fully sprinkled, wet system--loop and backup reservoir with monitoring system. Facility is located mins from full interchange at Red Arrow Highway and Interstate 94, I-94 at Exit 23. Call 269-983-2080 for availability.
- Principalement open space
- 12 bureaux privés
- Plafonds finis: 2,44 mètres
- Convient pour 45 à 50 personnes
- 3 salles de conférence
| Espace | Surface | Durée | Loyer | Type de bien | État | Disponible |
| 1er étage | 15 794 m² | Négociable | 39,53 € /m²/an 3,29 € /m²/mois 624 384 € /an 52 032 € /mois | Industriel/Logistique | Construction partielle | 01/07/2026 |
| 1er étage | 1 115 m² | Négociable | 44,19 € /m²/an 3,68 € /m²/mois 49 259 € /an 4 105 € /mois | Bureau | - | 01/07/2026 |
1er étage
| Surface |
| 15 794 m² |
| Durée |
| Négociable |
| Loyer |
| 39,53 € /m²/an 3,29 € /m²/mois 624 384 € /an 52 032 € /mois |
| Type de bien |
| Industriel/Logistique |
| État |
| Construction partielle |
| Disponible |
| 01/07/2026 |
1er étage
| Surface |
| 1 115 m² |
| Durée |
| Négociable |
| Loyer |
| 44,19 € /m²/an 3,68 € /m²/mois 49 259 € /an 4 105 € /mois |
| Type de bien |
| Bureau |
| État |
| - |
| Disponible |
| 01/07/2026 |
1er étage
| Surface | 15 794 m² |
| Durée | Négociable |
| Loyer | 39,53 € /m²/an |
| Type de bien | Industriel/Logistique |
| État | Construction partielle |
| Disponible | 01/07/2026 |
330,000 SF pre-engineered steel facility with 170,000 available warehouse space with approximately 15,000 total SF of air conditioned office space (12,000 SF of contiguous office space and around 3,000 SF of dock adjacent office space). 200 car parking. Ceiling heights from 22'-26' clear. 25'x50' bay spacing. 25 truck docks (8'x8' & 8'x10'). Automatic dock levelers, bumpers, shrouds and dock heaters. HVAC equipment includes fresh air exchange units and natural gas fired heating units. 120Volt/240Amp 3-phase power throughout. Municipal gas, water and sewer. T-8 lighting with motion sensors. Fully sprinkled, wet system--loop and backup reservoir with monitoring system. Facility is located mins from full interchange at Red Arrow Highway and Interstate 94, I-94 at Exit 23. Call 269-983-2080 for availability
- Le loyer ne comprend pas les services publics, les frais immobiliers ou les services de l’immeuble.
- 2 accès plain-pied
- Espace en excellent état
- 25 quais de chargement
1er étage
| Surface | 1 115 m² |
| Durée | Négociable |
| Loyer | 44,19 € /m²/an |
| Type de bien | Bureau |
| État | - |
| Disponible | 01/07/2026 |
330,000 SF pre-engineered steel facility with approximately 15,000 total SF of air conditioned office space (12,000 SF of contiguous office space and around 3,000 SF of dock adjacent office space). The 12,000 SF of contiguous office space can be leased with or without warehouse space. 200 car parking. Ceiling heights from 22'-26' clear. 25'x50' bay spacing. 25 truck docks (8'x8' & 8'x10'). Automatic dock levelers, bumpers, shrouds and dock heaters. HVAC equipment includes fresh air exchange units and natural gas fired heating units. 120Volt/240Amp 3-phase power throughout. Municipal gas, water and sewer. T-8 lighting with motion sensors. Fully sprinkled, wet system--loop and backup reservoir with monitoring system. Facility is located mins from full interchange at Red Arrow Highway and Interstate 94, I-94 at Exit 23. Call 269-983-2080 for availability.
- Principalement open space
- Convient pour 45 à 50 personnes
- 12 bureaux privés
- 3 salles de conférence
- Plafonds finis: 2,44 mètres
APERÇU DU BIEN
Installation en acier préfabriquée de 330 000 pieds carrés. 2 100 pieds carrés de bureaux climatisés et 327 900 pieds carrés d'espace d'entrepôt de qualité alimentaire. 200 places de parking. Hauteurs de plafond de 22 pieds à 26 pieds de hauteur libre. Espacement entre les baies de 25 pieds x 50 pieds. 25 quais pour camions (8 pieds x 8 pieds et 8 pieds x 10 pieds). Niveleurs automatiques, pare-chocs, carénages et réchauffeurs de quai. L'équipement CVC comprend des unités d'échange d'air frais et des unités de chauffage au gaz naturel. Alimentation triphasée de 120 volt/240 ampères sur l'ensemble du système. Gaz, eau et égouts municipaux. Éclairage T-8 avec détecteurs de mouvement. Système humide entièrement aspergé : boucle et réservoir de secours avec système de surveillance informatique. L'établissement est situé à quelques minutes de l'échangeur complet de l'autoroute Red Arrow et de l'Interstate 94, I-94 à la sortie 23.
FAITS SUR L’INSTALLATION DISTRIBUTION
Présenté par

2024 Hawthorne Ave
Hum, une erreur s’est produite lors de l’envoi de votre message. Veuillez réessayer.
Merci ! Votre message a été envoyé.





