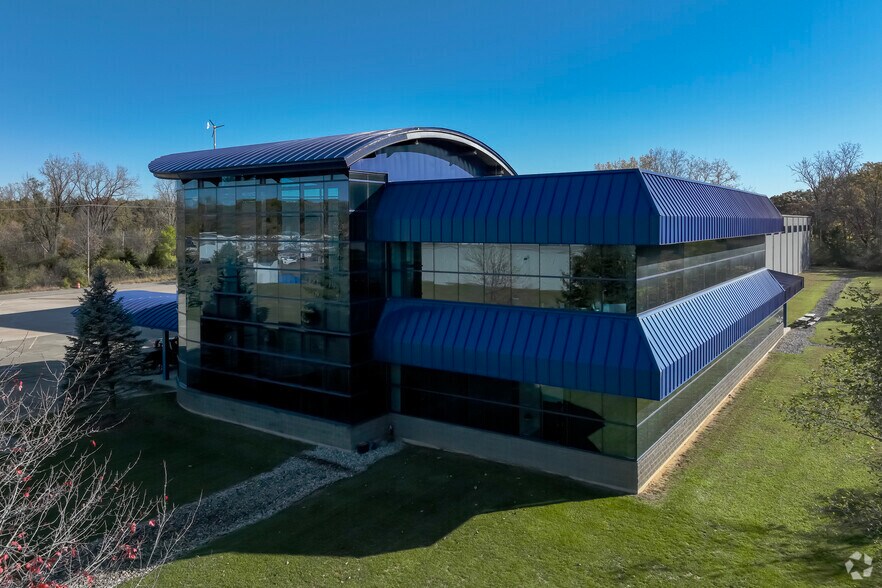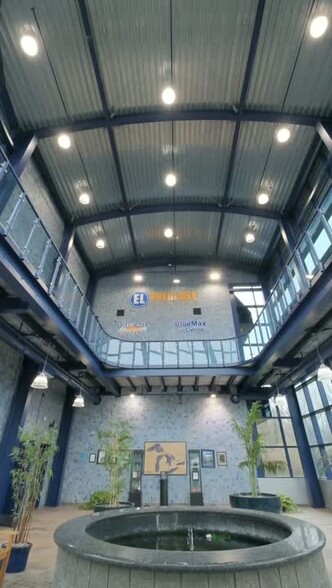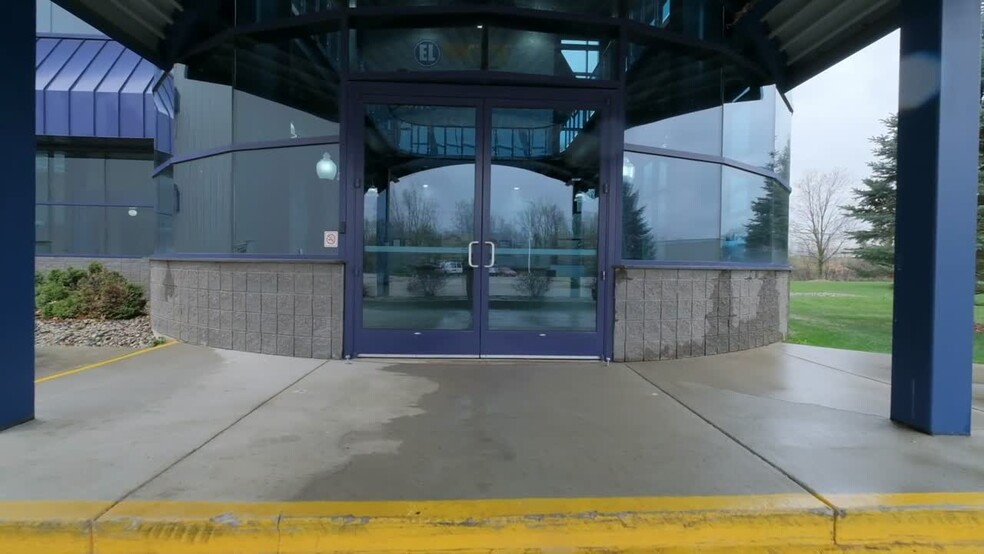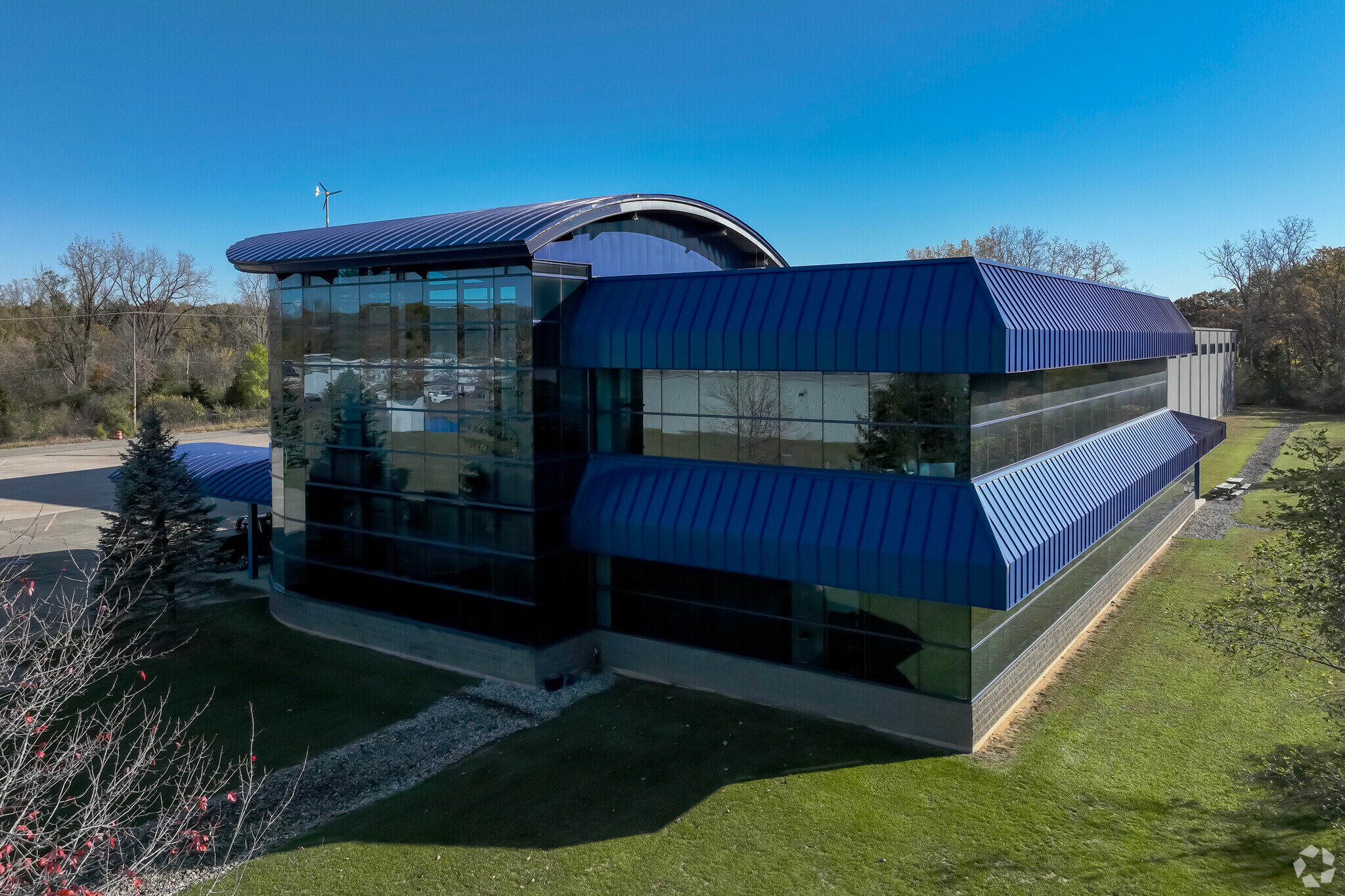Connectez-vous/S’inscrire
Votre e-mail a été envoyé.
Certaines informations ont été traduites automatiquement.
RÉSUMÉ ANALYTIQUE
Award winning 2021 Wellworth St. is a modern industrial marvel situated on 3.42 acres of prime industrial real estate located in the crossroads city of Jackson, Michigan. Built in 2009, this property boasts an eco-friendly planned layout of 71,815 sqft, offering large flexible spaces for all your industrial/warehousing/office needs. The property is Energy Star rated with a floor plan that encompasses a spacious showroom (1,745 sqft), efficiently designed office space (10,570 sqft), and a vast shop/warehouse area (59,500 sqft) with 30 foot clear height ceilings, 5 grade level docks, and a suspended 0.7mi walking track. Other noteworthy features include 1200 Amp I-Line Square D Panel with 480Y/277v 120v 3PH 4W, fire suppression system throughout, highly efficient LED lighting with daylight harvesting and occupancy controls, solar-tracking skylights, and super multi-blanket insulation. The shop/warehouse is equipped with buss duct, compressed air, a paint booth and more. A whole building generator means your operations will always have the power to operate. The Bosch certified clean room is another high-end benefit. Newly improved highways, a federally expanded airport and rail are all very accessible from here. To go along with production and to run the operations, there are ample offices with techy administrative features, sophisticated meeting/class rooms and an inviting break room . A soaring energy efficient glass entry showroom introduces your business to the world and is highlighted by a water feature and an elevator. 2021 Wellworth is the perfect blend of space, functionality and modern eco-friendliness that fulfills your business plan to meet your industrial needs when the world is your stage. Visit one of the most impressive industrial facilities available at 2021 Wellworth Street and discover all the functional and economic benefits that a great facility has to offer, right here in the heart of Michigan manufacturing.
TAXES ET FRAIS D’EXPLOITATION (RÉEL - 2025) Cliquez ici pour accéder à |
ANNUEL | ANNUEL PAR m² |
|---|---|---|
| Taxes |
-

|
-

|
| Frais d’exploitation |
-

|
-

|
| Total des frais |
$99,999

|
$9.99

|
TAXES ET FRAIS D’EXPLOITATION (RÉEL - 2025) Cliquez ici pour accéder à
| Taxes | |
|---|---|
| Annuel | - |
| Annuel par m² | - |
| Frais d’exploitation | |
|---|---|
| Annuel | - |
| Annuel par m² | - |
| Total des frais | |
|---|---|
| Annuel | $99,999 |
| Annuel par m² | $9.99 |
INFORMATIONS SUR L’IMMEUBLE
| Prix | 5 137 012 € | Nb d’étages | 2 |
| Prix par m² | 767,98 € | Année de construction | 2009 |
| Type de vente | Propriétaire occupant | Occupation | Mono |
| Type de bien | Industriel/Logistique | Ratio de stationnement | 0,07/1 000 m² |
| Sous-type de bien | Entrepôt | Hauteur libre du plafond | 9,14 m |
| Classe d’immeuble | B | Nb d’accès plain-pied/portes niveau du sol | 1 |
| Surface du lot | 1,38 ha | Zone de développement économique [USA] |
Oui
|
| Surface utile brute | 6 689 m² | ||
| Zonage | I-2 - Industrial | ||
| Prix | 5 137 012 € |
| Prix par m² | 767,98 € |
| Type de vente | Propriétaire occupant |
| Type de bien | Industriel/Logistique |
| Sous-type de bien | Entrepôt |
| Classe d’immeuble | B |
| Surface du lot | 1,38 ha |
| Surface utile brute | 6 689 m² |
| Nb d’étages | 2 |
| Année de construction | 2009 |
| Occupation | Mono |
| Ratio de stationnement | 0,07/1 000 m² |
| Hauteur libre du plafond | 9,14 m |
| Nb d’accès plain-pied/portes niveau du sol | 1 |
| Zone de développement économique [USA] |
Oui |
| Zonage | I-2 - Industrial |
CARACTÉRISTIQUES
- Atrium
- Gaines à barres
- Installations de conférences
- Mezzanine
- Système de sécurité
- Signalisation
- Puits de lumière
- Éclairage d’appoint
- Classe de performance énergétique –A
- Réception
- Espace d’entreposage
- Climatisation
- Détecteur de fumée
SERVICES PUBLICS
- Gaz - Naturel
- Eau - Ville
- Égout - Ville
- Chauffage - Gaz
1 1
TAXES FONCIÈRES
| Numéro de parcelle | 5-2202.0500 | Évaluation des aménagements | 0 € |
| Évaluation du terrain | 0 € | Évaluation totale | 2 660 014 € |
TAXES FONCIÈRES
Numéro de parcelle
5-2202.0500
Évaluation du terrain
0 €
Évaluation des aménagements
0 €
Évaluation totale
2 660 014 €
1 sur 8
VIDÉOS
VISITE EXTÉRIEURE 3D MATTERPORT
VISITE 3D
PHOTOS
STREET VIEW
RUE
CARTE
1 sur 1
Présenté par

2021 Wellworth
Vous êtes déjà membre ? Connectez-vous
Hum, une erreur s’est produite lors de l’envoi de votre message. Veuillez réessayer.
Merci ! Votre message a été envoyé.






