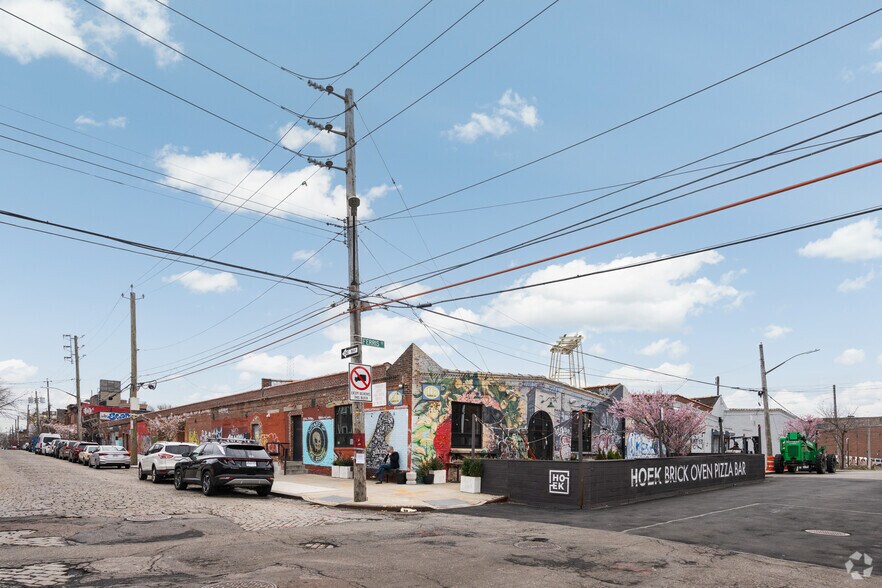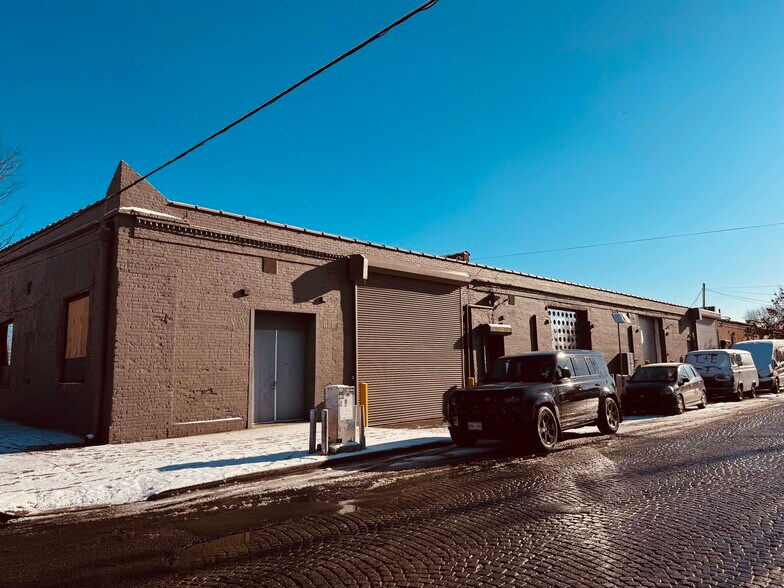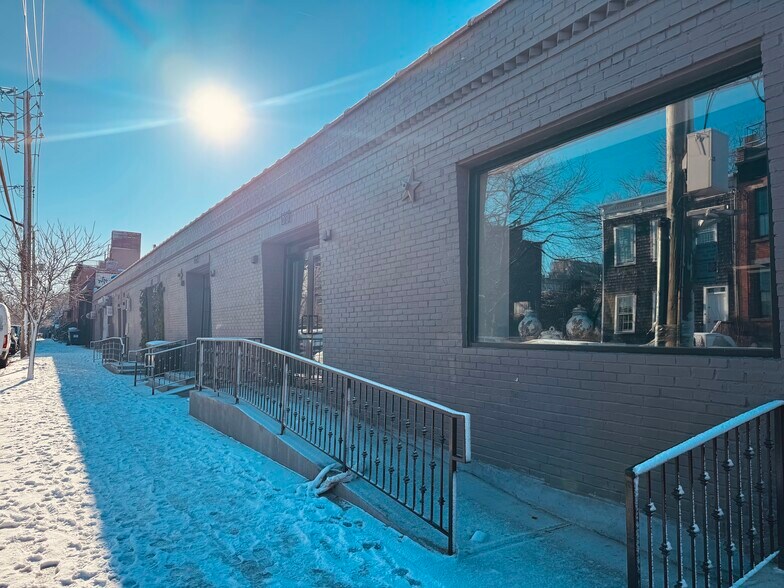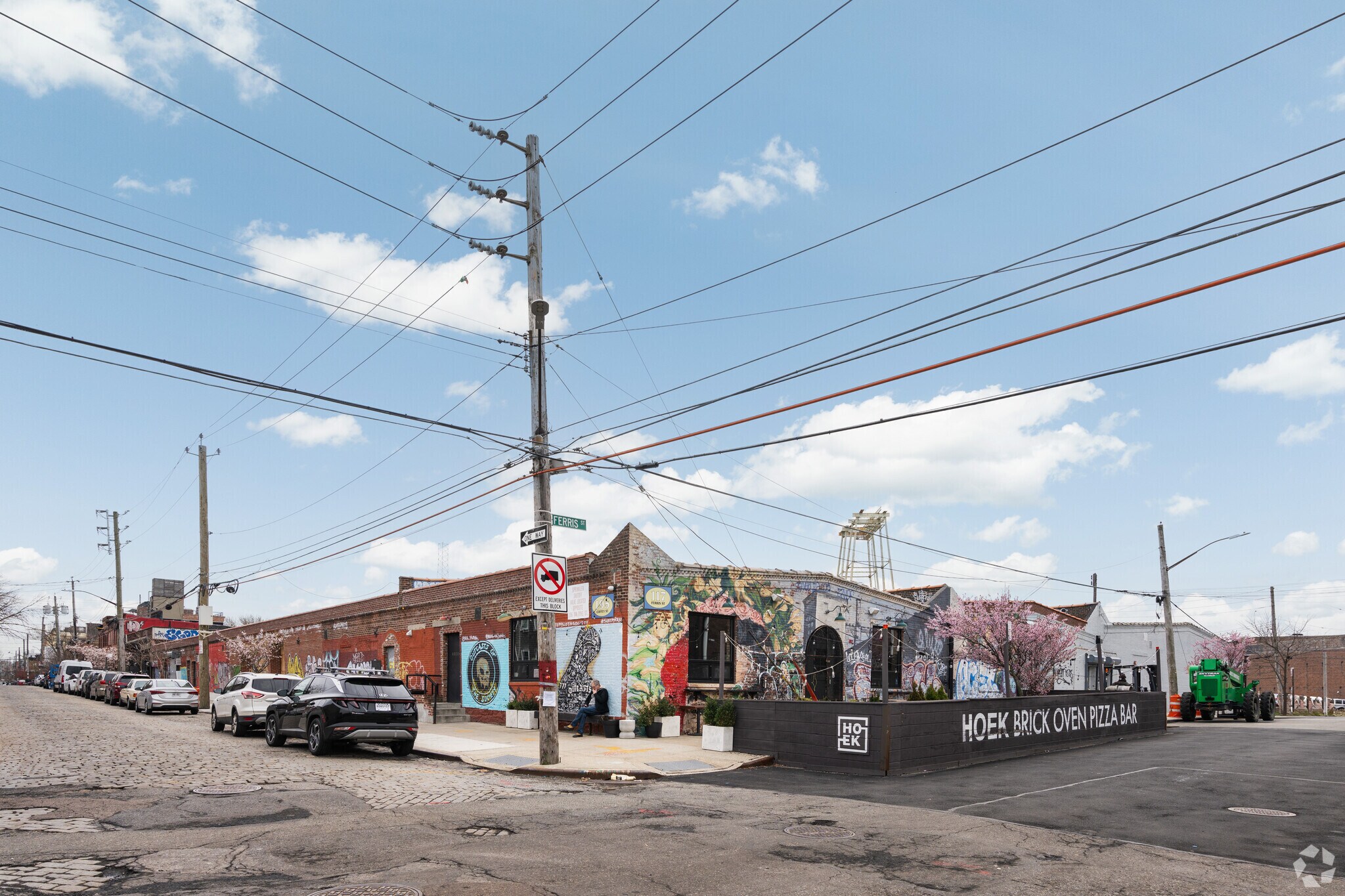Votre e-mail a été envoyé.
202 Van Dyke St 394–1 908 m² | À louer | Brooklyn, NY 11231



Certaines informations ont été traduites automatiquement.
TOUS LES ESPACES DISPONIBLES(2)
Afficher les loyers en
- ESPACE
- SURFACE
- DURÉE
- LOYER
- TYPE DE BIEN
- ÉTAT
- DISPONIBLE
- 15,000 SF available in cellar, ideal for storage or office - Space can be subdivided into 1,950, 6,000, or 12,000SF sections if needed - Open floor plan with exposed brick walls with access to shared loading dock and freight elevator (inside cab = 8ft 6in x 8ft 6in; 10,000 pounds / 4-pallet capacity) - Ceiling Height: 9'4" to beams, 11' to ceiling
- Il est possible que le loyer annoncé ne comprenne pas certains services publics, services d’immeuble et frais immobiliers.
- Plafonds finis: 2,77 mètres - 3,05 mètres
- Corner Unit ideal for restaurant or retail space - 4,240SF available at street level on Ferris St and Van Dyke St, can be combined with neighboring unit on Ferris to be 6,190SF - Double glass door front on Van Dyke Street - 3 picture windows on Ferris St - 13' to 16' ceiling heights - 4 bathrooms - 2 ADA compliant - Additional SF available in cellar for storage, with access to shared loading dock and freight elevator (inside cab = 8ft 6in x 8ft 6 in; 10,000 pounds / 4-pallet capacity)
- Il est possible que le loyer annoncé ne comprenne pas certains services publics, services d’immeuble et frais immobiliers.
- Climatisation centrale
- Hauts plafonds
- Toilettes incluses dans le bail
- Détecteur de fumée
- Plafonds finis: 3,05 mètres
- Espace d’angle
- Plafond apparent
- Open space
- Brick Facade Corner Unit
| Espace | Surface | Durée | Loyer | Type de bien | État | Disponible |
| Niveau inférieur | 1 514 m² | 5-15 Ans | 110,65 € /m²/an 9,22 € /m²/mois 167 553 € /an 13 963 € /mois | Bureau | Espace brut | Maintenant |
| 1er étage, bureau A | 394 m² | 5-15 Ans | Sur demande Sur demande Sur demande Sur demande | Bureaux/Local commercial | Espace brut | Maintenant |
Niveau inférieur
| Surface |
| 1 514 m² |
| Durée |
| 5-15 Ans |
| Loyer |
| 110,65 € /m²/an 9,22 € /m²/mois 167 553 € /an 13 963 € /mois |
| Type de bien |
| Bureau |
| État |
| Espace brut |
| Disponible |
| Maintenant |
1er étage, bureau A
| Surface |
| 394 m² |
| Durée |
| 5-15 Ans |
| Loyer |
| Sur demande Sur demande Sur demande Sur demande |
| Type de bien |
| Bureaux/Local commercial |
| État |
| Espace brut |
| Disponible |
| Maintenant |
Niveau inférieur
| Surface | 1 514 m² |
| Durée | 5-15 Ans |
| Loyer | 110,65 € /m²/an |
| Type de bien | Bureau |
| État | Espace brut |
| Disponible | Maintenant |
- 15,000 SF available in cellar, ideal for storage or office - Space can be subdivided into 1,950, 6,000, or 12,000SF sections if needed - Open floor plan with exposed brick walls with access to shared loading dock and freight elevator (inside cab = 8ft 6in x 8ft 6in; 10,000 pounds / 4-pallet capacity) - Ceiling Height: 9'4" to beams, 11' to ceiling
- Il est possible que le loyer annoncé ne comprenne pas certains services publics, services d’immeuble et frais immobiliers.
- Plafonds finis: 2,77 mètres - 3,05 mètres
1er étage, bureau A
| Surface | 394 m² |
| Durée | 5-15 Ans |
| Loyer | Sur demande |
| Type de bien | Bureaux/Local commercial |
| État | Espace brut |
| Disponible | Maintenant |
- Corner Unit ideal for restaurant or retail space - 4,240SF available at street level on Ferris St and Van Dyke St, can be combined with neighboring unit on Ferris to be 6,190SF - Double glass door front on Van Dyke Street - 3 picture windows on Ferris St - 13' to 16' ceiling heights - 4 bathrooms - 2 ADA compliant - Additional SF available in cellar for storage, with access to shared loading dock and freight elevator (inside cab = 8ft 6in x 8ft 6 in; 10,000 pounds / 4-pallet capacity)
- Il est possible que le loyer annoncé ne comprenne pas certains services publics, services d’immeuble et frais immobiliers.
- Plafonds finis: 3,05 mètres
- Climatisation centrale
- Espace d’angle
- Hauts plafonds
- Plafond apparent
- Toilettes incluses dans le bail
- Open space
- Détecteur de fumée
- Brick Facade Corner Unit
APERÇU DU BIEN
A large, block-wide flex space warehouse with a history tied to the area's industrial past. Built in 1920, it's a one-story (+ basement) structure with store fronts across Van Dyke, Ferris and Coffey Streets. Building was recently renovated with new store fronts, newly painted exterior, electric, plumbing, HVAC, roof, skylights and bathrooms + a shared loading dock and freight elevator (inside cab = 8ft 6in x 8ft 6in; 10,000 pounds / 4-pallet capacity) access to service the basement. Between 2-6K SF available with combinable units on 1st floor for retail/office/light industrial + 18K SF in basement for storage/office. Located near other notable Red Hook landmarks, including Amazon's large warehouse and Tesla's Brooklyn location.
INFORMATIONS SUR L’IMMEUBLE
Présenté par
Gen Holdings NY, LLC
202 Van Dyke St
Hum, une erreur s’est produite lors de l’envoi de votre message. Veuillez réessayer.
Merci ! Votre message a été envoyé.








