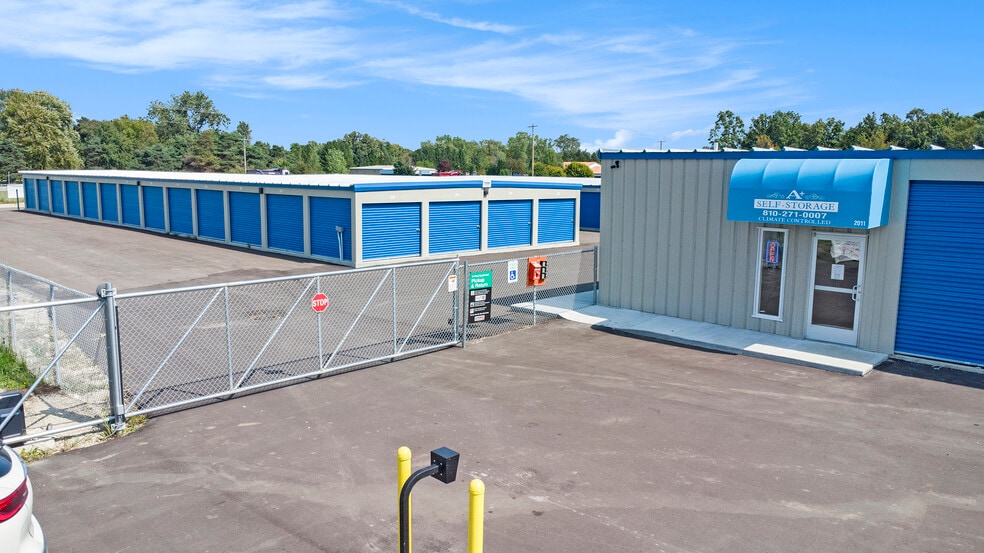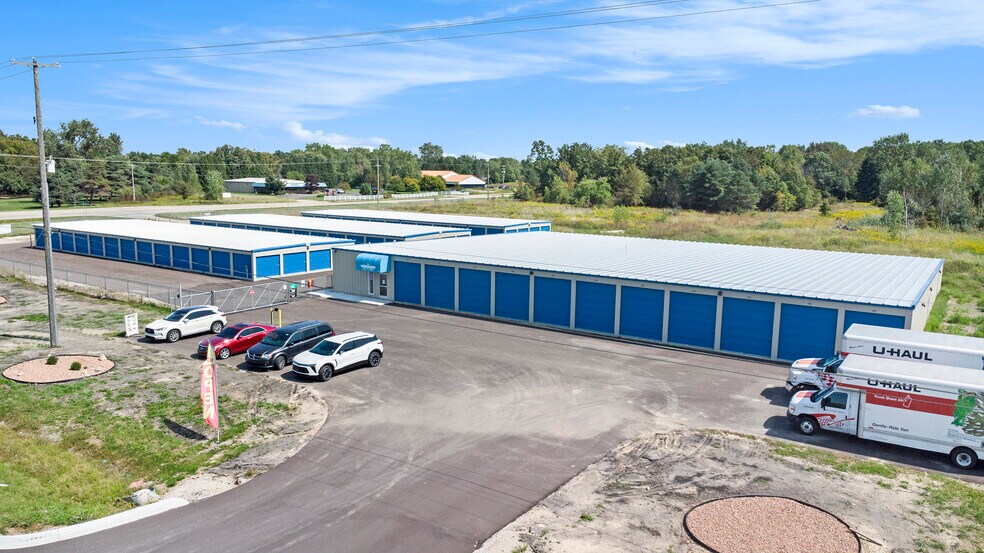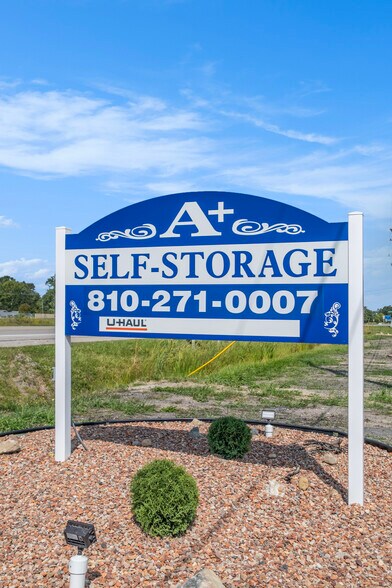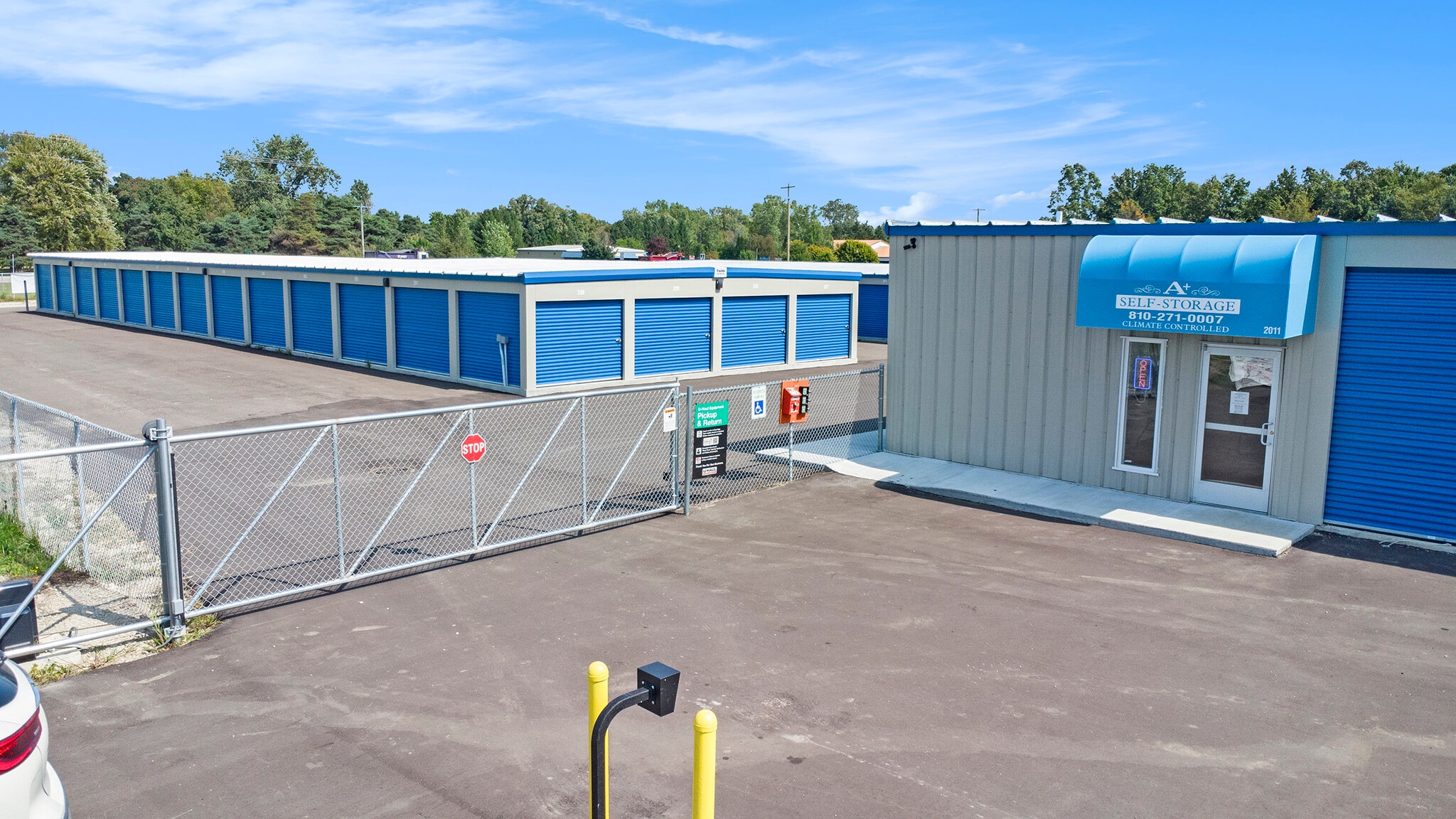
2011 S Sheridan Rd
Cette fonctionnalité n’est pas disponible pour le moment.
Nous sommes désolés, mais la fonctionnalité à laquelle vous essayez d’accéder n’est pas disponible actuellement. Nous sommes au courant du problème et notre équipe travaille activement pour le résoudre.
Veuillez vérifier de nouveau dans quelques minutes. Veuillez nous excuser pour ce désagrément.
– L’équipe LoopNet
Votre e-mail a été envoyé.
2011 S Sheridan Rd Immeuble | 2 885 m² | Spécialité | À vendre 2 366 506 € | Lennon, MI 48449



Certaines informations ont été traduites automatiquement.
INFORMATIONS PRINCIPALES SUR L'INVESTISSEMENT
- New Construction at the corner of two MI Highways
- Seller Finance Considered
- Strong Demand With Room for expansion
RÉSUMÉ ANALYTIQUE
Please call Danielle Moore for all inquiries at 586.354.4433
Update 9.10.25- Occupancy increasing up over 5% in 10 days. Seller is now willing to entertain offers for seller finance.
A+ Storage in Lennon, MI offers investors a rare value-add opportunity with immediate income and significant expansion potential. Built in 2024, the facility features 31,050 SF and 165 units across a mix of climate-controlled and drive-up storage. The property has recently opened just less than 3 months ago and is currently in lease-up at 35%+ occupancy, providing upside as it stabilizes.
The 7.02-acre site is fully approved for Phase II expansion, allowing the facility to grow to 80,420 SF. At stabilization, Phase I is projected to deliver NOI of $255,920, with Phase II expansion pushing NOI potential to over $741,000—an outstanding long-term growth trajectory.
Located at the hard corner of M-21 and M-13, the property enjoys excellent highway visibility, strong signage, and access to a growing residential base in Lennon, Durand, and Swartz Creek. The site also benefits from consistent regional traffic generated by Flint, Owosso, and nearby recreational corridors, including boaters, paddlers, campers, and seasonal visitors.
Highlights:
$2,790,000 asking price
165 units / 31,050 SF Phase I
Approved expansion to 80,420 SF total
Strong lease-up upside and value-add potential
Excellent frontage on two major highways
Onsite U-Haul contract for additional revenue
This property is an exceptional opportunity for investors seeking a scalable self-storage asset with both near-term lease-up income and long-term expansion growth.
Update 9.10.25- Occupancy increasing up over 5% in 10 days. Seller is now willing to entertain offers for seller finance.
A+ Storage in Lennon, MI offers investors a rare value-add opportunity with immediate income and significant expansion potential. Built in 2024, the facility features 31,050 SF and 165 units across a mix of climate-controlled and drive-up storage. The property has recently opened just less than 3 months ago and is currently in lease-up at 35%+ occupancy, providing upside as it stabilizes.
The 7.02-acre site is fully approved for Phase II expansion, allowing the facility to grow to 80,420 SF. At stabilization, Phase I is projected to deliver NOI of $255,920, with Phase II expansion pushing NOI potential to over $741,000—an outstanding long-term growth trajectory.
Located at the hard corner of M-21 and M-13, the property enjoys excellent highway visibility, strong signage, and access to a growing residential base in Lennon, Durand, and Swartz Creek. The site also benefits from consistent regional traffic generated by Flint, Owosso, and nearby recreational corridors, including boaters, paddlers, campers, and seasonal visitors.
Highlights:
$2,790,000 asking price
165 units / 31,050 SF Phase I
Approved expansion to 80,420 SF total
Strong lease-up upside and value-add potential
Excellent frontage on two major highways
Onsite U-Haul contract for additional revenue
This property is an exceptional opportunity for investors seeking a scalable self-storage asset with both near-term lease-up income and long-term expansion growth.
INFORMATIONS SUR L’IMMEUBLE
| Prix | 2 366 506 € | Classe d’immeuble | C |
| Prix par m² | 820,38 € | Surface du lot | 2,84 ha |
| Type de vente | Investissement | Surface de l’immeuble | 2 885 m² |
| Type de bien | Spécialité | Nb d’étages | 1 |
| Sous-type de bien | Entreposage libre-service | Année de construction | 2025 |
| Zonage | LC,LOCA | ||
| Prix | 2 366 506 € |
| Prix par m² | 820,38 € |
| Type de vente | Investissement |
| Type de bien | Spécialité |
| Sous-type de bien | Entreposage libre-service |
| Classe d’immeuble | C |
| Surface du lot | 2,84 ha |
| Surface de l’immeuble | 2 885 m² |
| Nb d’étages | 1 |
| Année de construction | 2025 |
| Zonage | LC,LOCA |
1 of 1
TAXES FONCIÈRES
| N° de parcelle | Évaluation des aménagements | 0 € | |
| Évaluation du terrain | 0 € | Évaluation totale | 163 450 € |
TAXES FONCIÈRES
N° de parcelle
Évaluation du terrain
0 €
Évaluation des aménagements
0 €
Évaluation totale
163 450 €
1 de 17
VIDÉOS
VISITE 3D
PHOTOS
STREET VIEW
RUE
CARTE
1 of 1
Présenté par
Realty Executives Showcase Commercial
2011 S Sheridan Rd
Vous êtes déjà membre ? Connectez-vous
Hum, une erreur s’est produite lors de l’envoi de votre message. Veuillez réessayer.
Merci ! Votre message a été envoyé.



