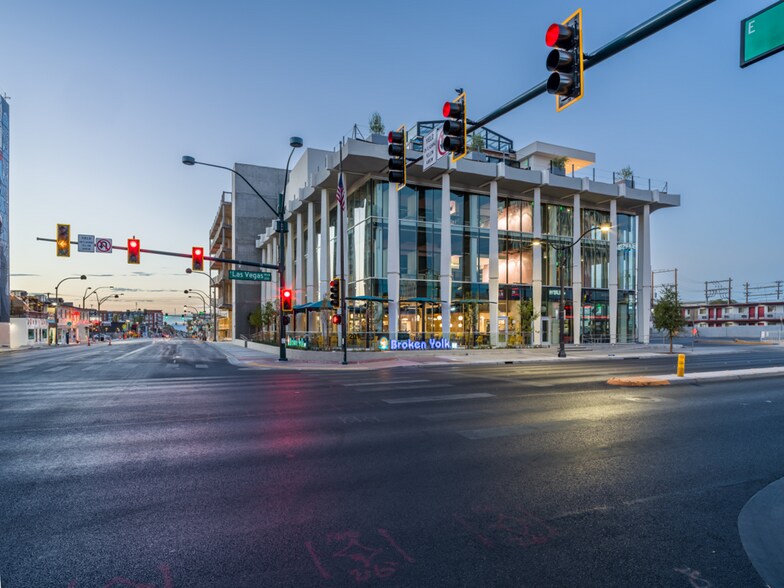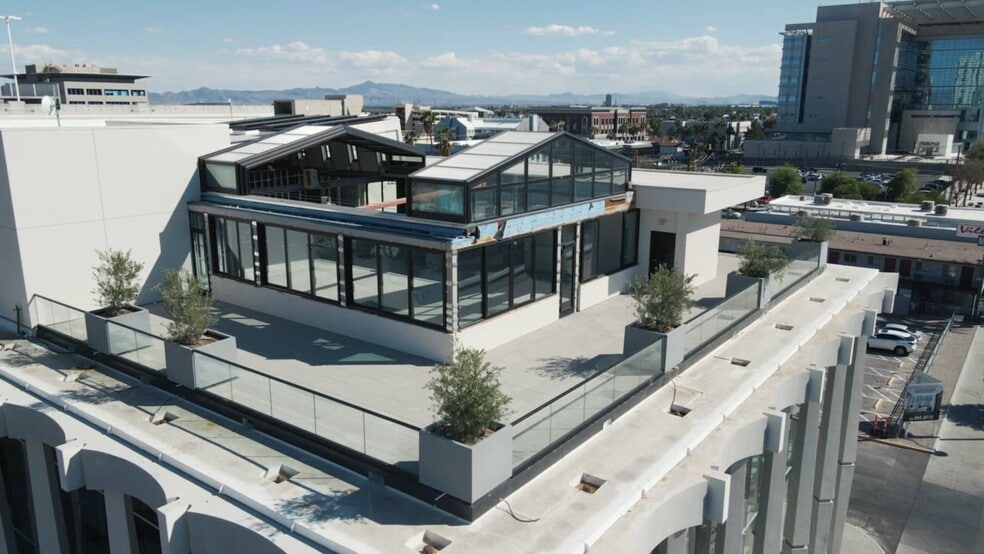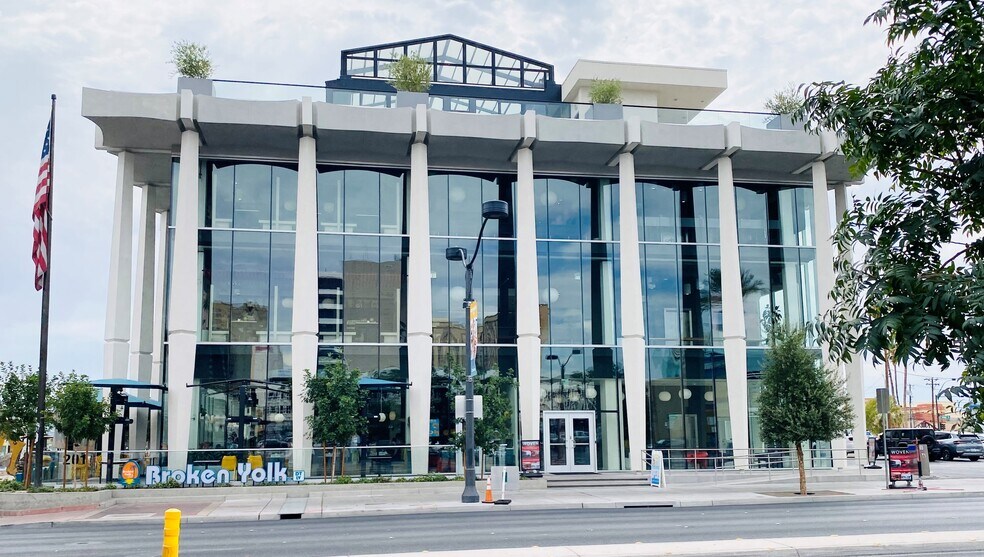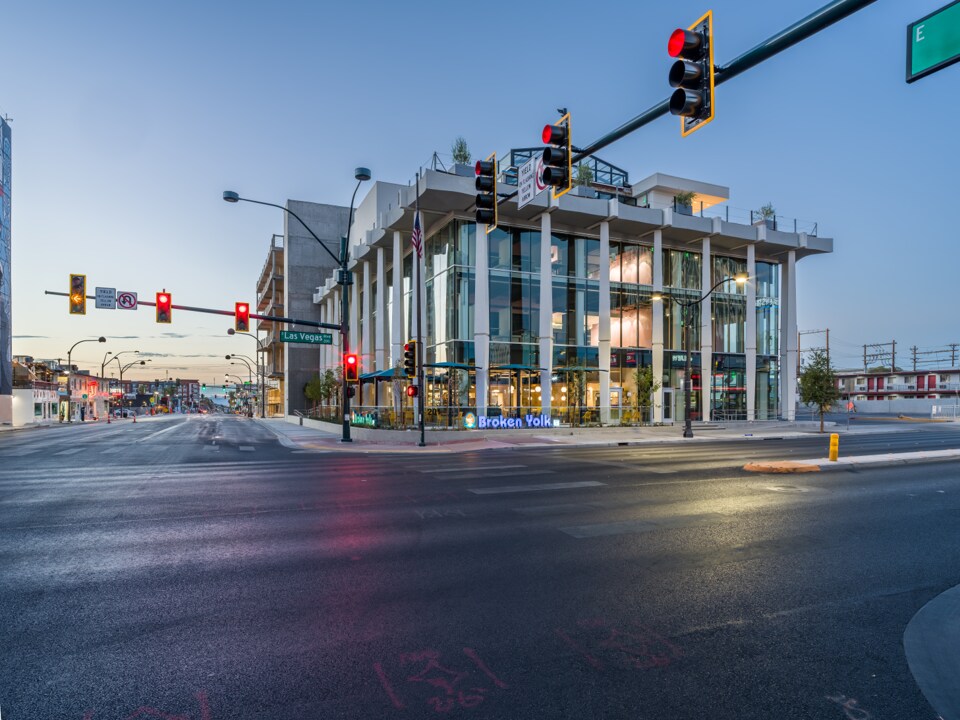Votre e-mail a été envoyé.
Certaines informations ont été traduites automatiquement.
INFORMATIONS PRINCIPALES
- Las Vegas Blvd. frontage
- Easy access to I-15, US-95 freeways and the Las Vegas Strip
- Parking is available for tenants and guests
- Located in a revitalized area of Downtown Las Vegas. Now leasing Class "A" rooftop restaurant and 2nd and 3rd floor office space.
- Surrounding streets are home to City Hall, courthouses, thriving retail and office, and other government institutions.
- Woven Workspaces Now Leasing Office Space
TOUS LES ESPACE DISPONIBLES(1)
Afficher les loyers en
- ESPACE
- SURFACE
- DURÉE
- LOYER
- TYPE DE BIEN
- ÉTAT
- DISPONIBLE
9,762 SF rooftop (restaurant/bar) with retractable glass roof, available for lease at this iconic building in the heart of Downtown Las Vegas.
- Le loyer ne comprend pas les services publics, les frais immobiliers ou les services de l’immeuble.
- Espace haut de gamme
- Toit rétractable
- Partiellement aménagé comme un espace de restaurant ou café
- Vues sur la ville
| Espace | Surface | Durée | Loyer | Type de bien | État | Disponible |
| 4e étage | 899 m² | 10 Ans | 333,22 € /m²/an 27,77 € /m²/mois 299 417 € /an 24 951 € /mois | Local commercial | Construction partielle | Maintenant |
4e étage
| Surface |
| 899 m² |
| Durée |
| 10 Ans |
| Loyer |
| 333,22 € /m²/an 27,77 € /m²/mois 299 417 € /an 24 951 € /mois |
| Type de bien |
| Local commercial |
| État |
| Construction partielle |
| Disponible |
| Maintenant |
4e étage
| Surface | 899 m² |
| Durée | 10 Ans |
| Loyer | 333,22 € /m²/an |
| Type de bien | Local commercial |
| État | Construction partielle |
| Disponible | Maintenant |
9,762 SF rooftop (restaurant/bar) with retractable glass roof, available for lease at this iconic building in the heart of Downtown Las Vegas.
- Le loyer ne comprend pas les services publics, les frais immobiliers ou les services de l’immeuble.
- Partiellement aménagé comme un espace de restaurant ou café
- Espace haut de gamme
- Vues sur la ville
- Toit rétractable
INFORMATIONS SUR L’IMMEUBLE
| Espace total disponible | 899 m² | Surface de l’immeuble | 4 411 m² |
| Type de bien | Spécialité | Année de construction/rénovation | 1975/2025 |
| Sous-type de bien | Parc de stationnement couvert |
| Espace total disponible | 899 m² |
| Type de bien | Spécialité |
| Sous-type de bien | Parc de stationnement couvert |
| Surface de l’immeuble | 4 411 m² |
| Année de construction/rénovation | 1975/2025 |
À PROPOS DU BIEN
Among one of Las Vegas’ most historic buildings, 201 S. Las Vegas Blvd. was built in 1975 by famed architects Walter Zick & Howard Sharp, who designed many notable buildings in Las Vegas. Originally known as the Nevada Savings and Loan Association Building, the property is located on the corner of Las Vegas Blvd. and Carson Avenue, just one block south of Fremont Street. Now leasing 9,762 SF rooftop (restaurant/bar) with retractable glass roof, available for lease at this iconic building in the heart of Downtown Las Vegas. Renovated retail space has recently opened and offices at Woven Workspaces are available for lease.
PRINCIPAUX COMMERCES À PROXIMITÉ










Présenté par

201 S Las Vegas Blvd
Hum, une erreur s’est produite lors de l’envoi de votre message. Veuillez réessayer.
Merci ! Votre message a été envoyé.





