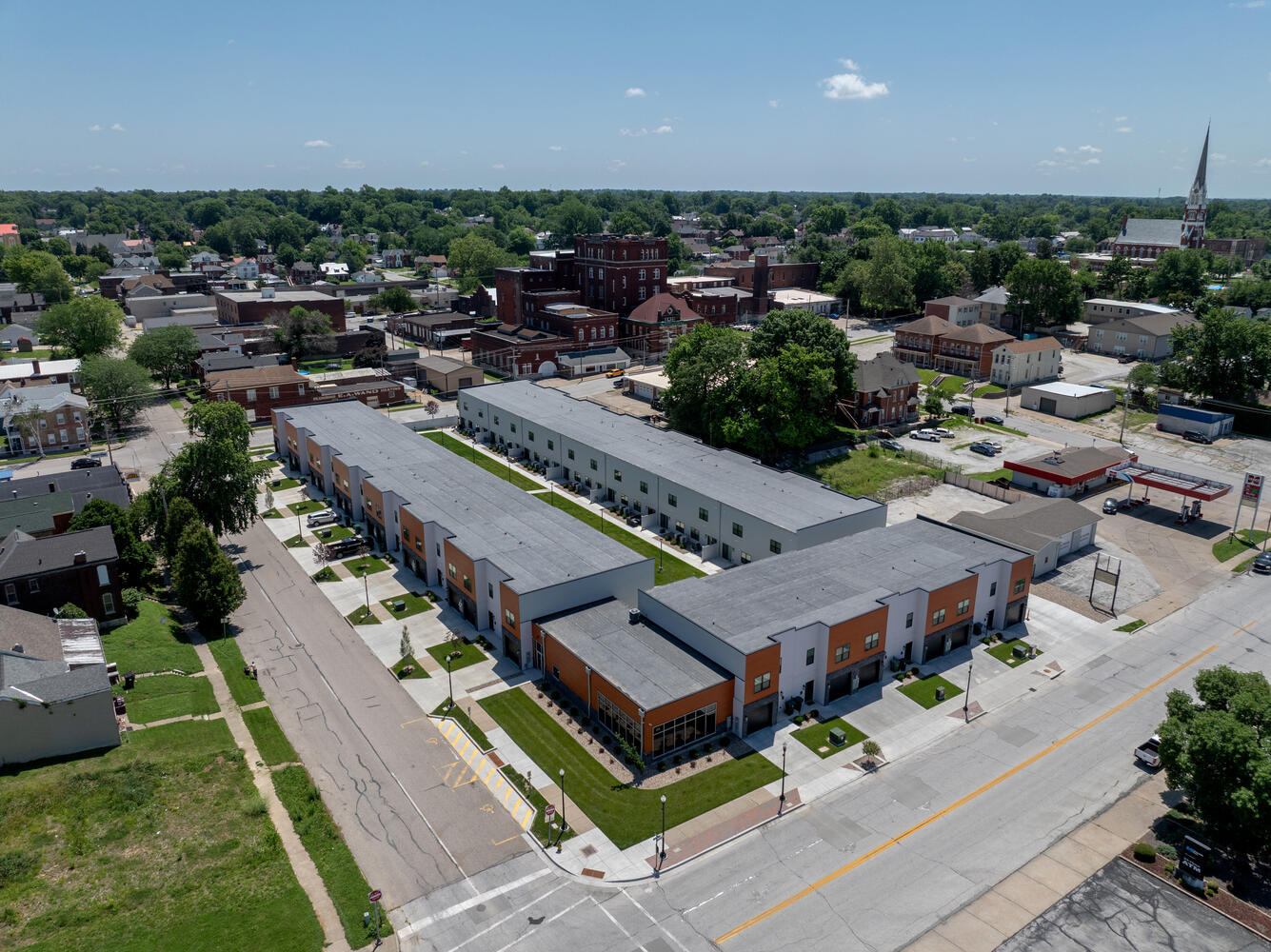Brewhaus Townhomes 201 S 8th St Immeuble residentiel 34 lots 7 554 320 € (222 186 €/Lot) Taux de capitalisation 6,94 % Quincy, IL 62301
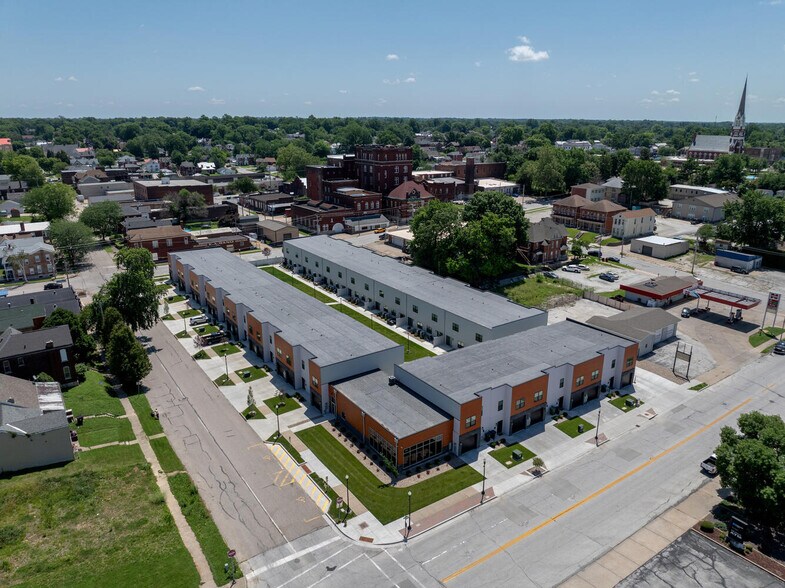
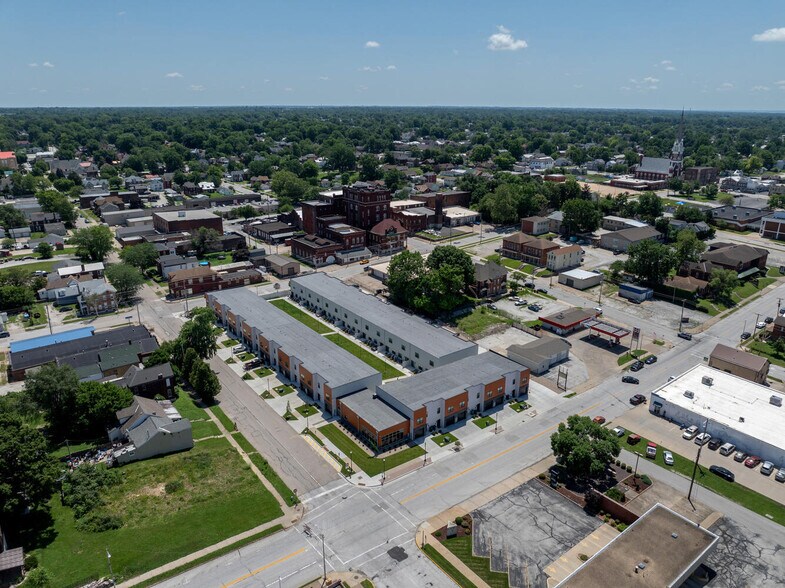
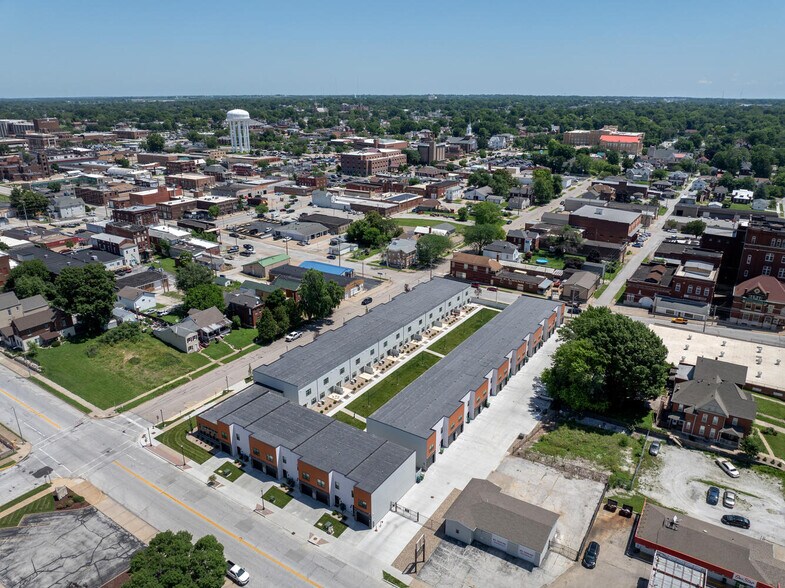
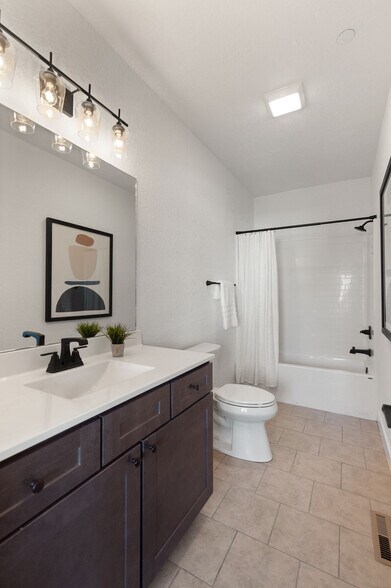
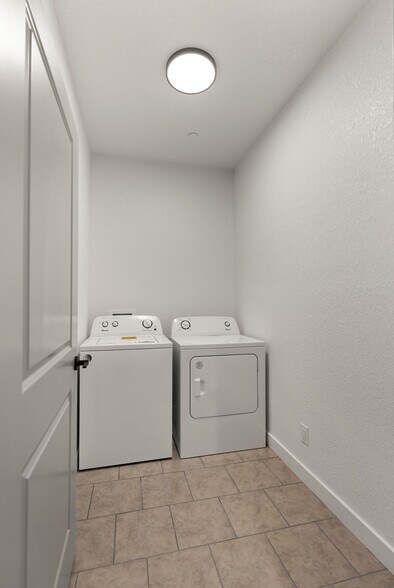
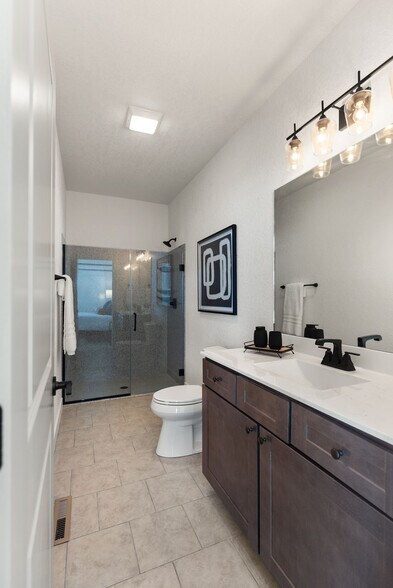
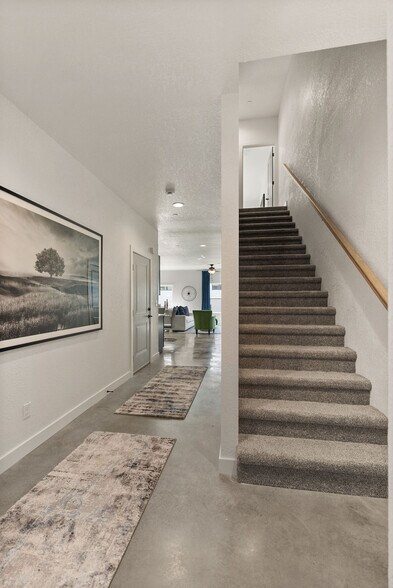
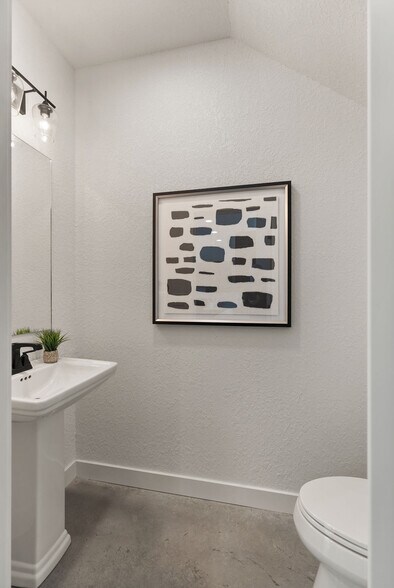
Certaines informations ont été traduites automatiquement.
INFORMATIONS PRINCIPALES SUR L'INVESTISSEMENT
- Recent build, 2024.
- Downtown location, easy access to shopping and nightlife.
- 29 Units ($1,800ea. per month), 4 Furnished Units ($3,500ea. per month), 1 Furnished Unit ($2,800 ea. per month)
- Fully equipped Fitness Facility, 24 hour access for tenants.
RÉSUMÉ ANALYTIQUE
Introducing the Brewhaus Townhomes: an exclusive new development nestled in the heart of Quincy's iconic Historic Brewery District. With an impressive commitment of $926,850 from the local government, this project promises an unrivaled residential experience that melds history with contemporary living.
Key Features:
Spacious Design: Each home boasts an expansive 1,864 sq. ft. of carefully planned living space, ensuring maximum comfort and utility.
Elegant Interiors: Offering two beautifully designed bedrooms, inclusive of a luxurious master suite, each home also features two and a half refined bathrooms, a dedicated laundry room, a modern office space, and a seamless joint living and dining area.
Private Amenities: a meticulously maintained private courtyard for those serene moments, and an exclusive gym/fitness center to meet all your health and wellness needs.
Premium Parking: Every townhome is accompanied by a one-car garage and an additional parking space in the driveway, ensuring ease and convenience for residents.
Unmatched Location:
The Brewhaus Townhomes stand as a testament to Quincy's rich heritage. Located uniquely in the Historic Brewery District, residents will be amidst timeless landmarks while being part of a fresh and vibrant community. This development not only offers 34 top-of-the-line townhomes but also serves as a gateway to Quincy’s past, making every moment here a blend of nostalgia and modernity.
Key Features:
Spacious Design: Each home boasts an expansive 1,864 sq. ft. of carefully planned living space, ensuring maximum comfort and utility.
Elegant Interiors: Offering two beautifully designed bedrooms, inclusive of a luxurious master suite, each home also features two and a half refined bathrooms, a dedicated laundry room, a modern office space, and a seamless joint living and dining area.
Private Amenities: a meticulously maintained private courtyard for those serene moments, and an exclusive gym/fitness center to meet all your health and wellness needs.
Premium Parking: Every townhome is accompanied by a one-car garage and an additional parking space in the driveway, ensuring ease and convenience for residents.
Unmatched Location:
The Brewhaus Townhomes stand as a testament to Quincy's rich heritage. Located uniquely in the Historic Brewery District, residents will be amidst timeless landmarks while being part of a fresh and vibrant community. This development not only offers 34 top-of-the-line townhomes but also serves as a gateway to Quincy’s past, making every moment here a blend of nostalgia and modernity.
DATA ROOM Cliquez ici pour accéder à
- Offering Memorandum
- Market Information
- Operating and Financials
BILAN FINANCIER (PRO FORMA - 2024) Cliquez ici pour accéder à |
ANNUEL | ANNUEL PAR m² |
|---|---|---|
| Revenu de location brut |
$99,999

|
$9.99

|
| Autres revenus |
-

|
-

|
| Perte due à la vacance |
-

|
-

|
| Revenu brut effectif |
$99,999

|
$9.99

|
| Taxes |
$99,999

|
$9.99

|
| Frais d’exploitation |
$99,999

|
$9.99

|
| Total des frais |
$99,999

|
$9.99

|
| Résultat net d’exploitation |
$99,999

|
$9.99

|
INFORMATIONS SUR L’IMMEUBLE
| Prix | 7 554 320 € |
| Prix par lot | 222 186 € |
| Type de vente | Investissement |
| Taux de capitalisation | 6,94 % |
| Nb de lots | 34 |
| Type de bien | Immeuble residentiel |
| Sous-type de bien | Appartement |
| Style d’appartement | Maison de ville |
| Classe d’immeuble | B |
| Surface du lot | 0,81 ha |
| Surface de l’immeuble | 5 803 m² |
| Nb d’étages | 2 |
| Année de construction | 2024 |
| Ratio de stationnement | 0,1/1 000 m² |
CARACTÉRISTIQUES
CARACTÉRISTIQUES DU LOT
- Climatisation
- Lave-vaisselle
- Machine à laver/sèche-linge
- Chauffage
- Cuisine
- Dressing
- Moquette
- Wi-Fi
- Bureaux
CARACTÉRISTIQUES DU SITE
- Accès 24 h/24
- Cour
- Centre de fitness
- Clôturé
- Wi-Fi
LOT INFORMATIONS SUR LA COMBINAISON
| DESCRIPTION | NB DE LOTS | MOY. LOYER/MOIS | m² |
|---|---|---|---|
| 2+2.5 | 34 | 2 249 € | 173 |
1 of 1
Walk Score®
Très praticable à pied (83)
TAXES FONCIÈRES
| Numéro de parcelle | 23-1-0785-000-00 | Évaluation totale | 25 554 € (2022) |
| Évaluation du terrain | 25 554 € (2022) | Impôts annuels | -1 € (0,00 €/m²) |
| Évaluation des aménagements | 0 € (2022) | Année d’imposition | 2024 |



