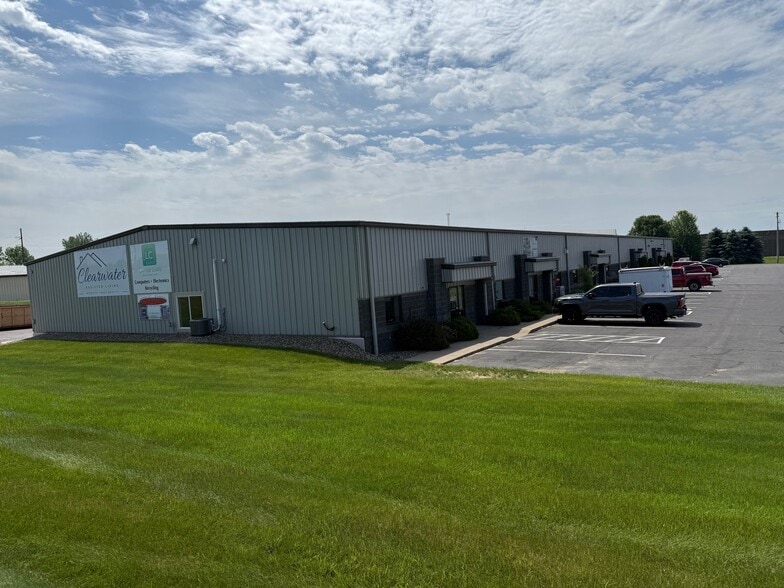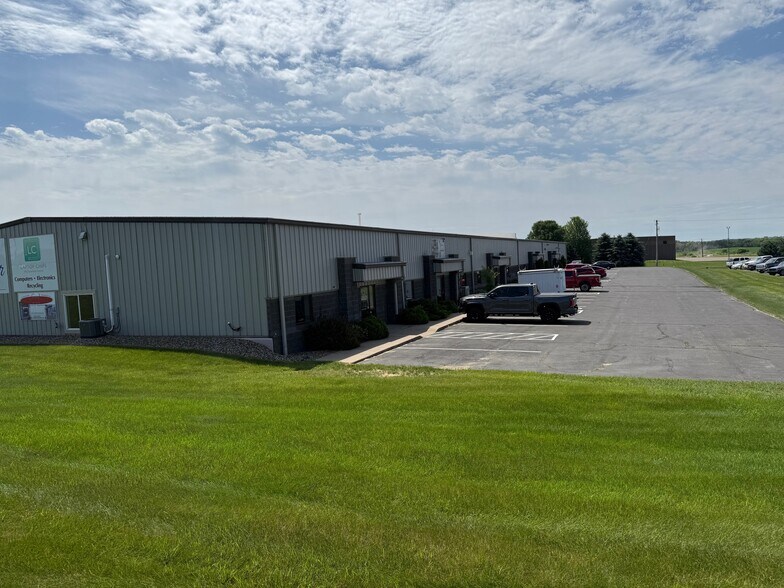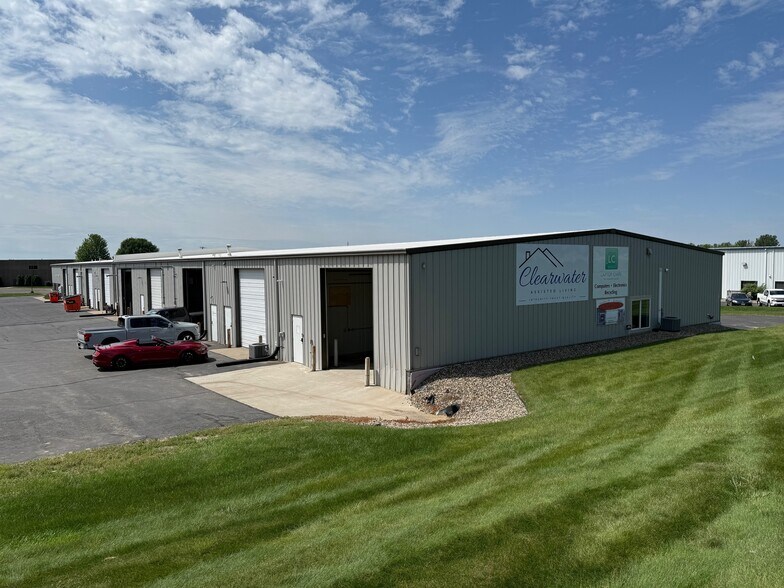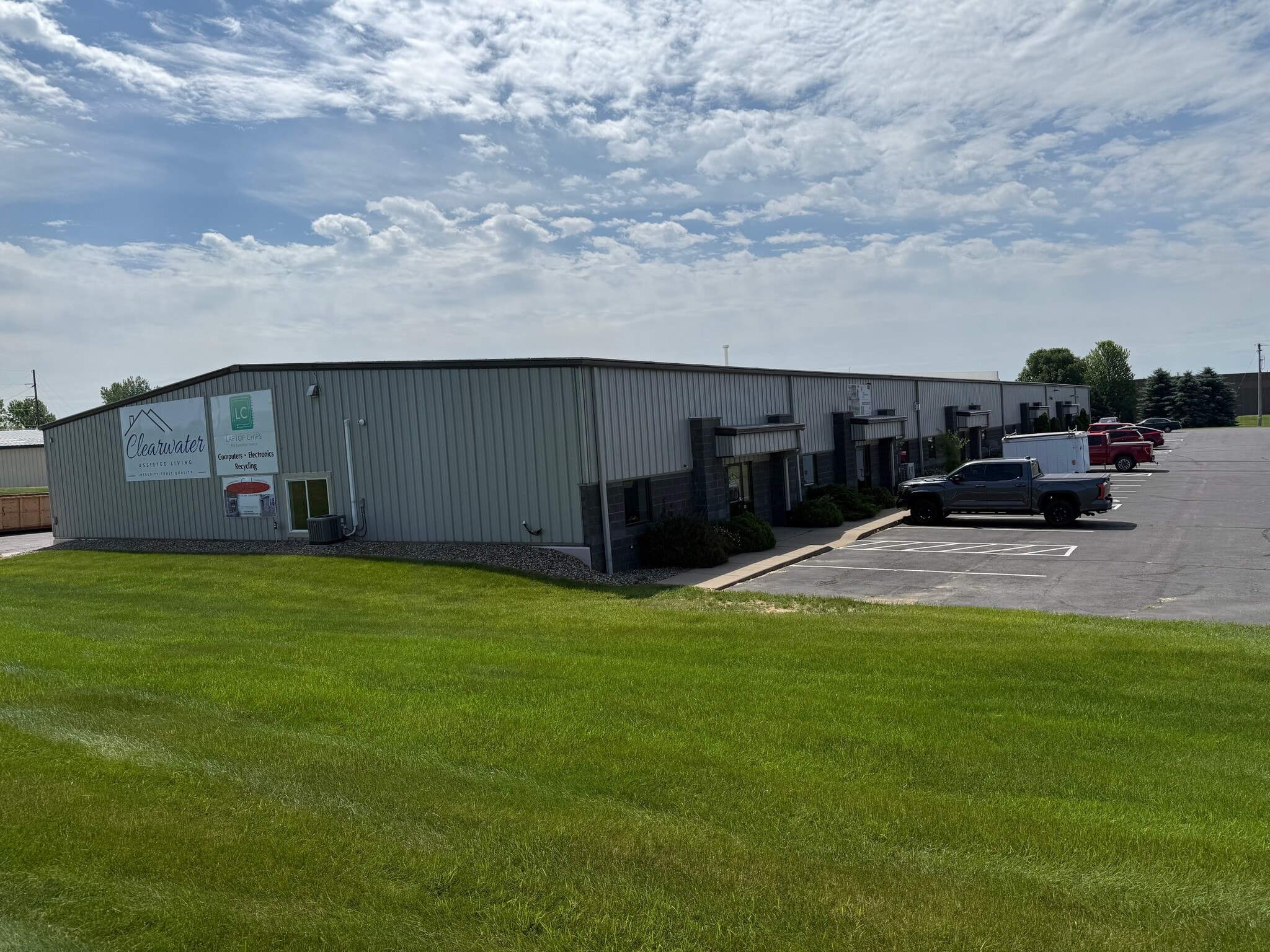Votre e-mail a été envoyé.
Certaines informations ont été traduites automatiquement.
CARACTÉRISTIQUES
TOUS LES ESPACES DISPONIBLES(3)
Afficher les loyers en
- ESPACE
- SURFACE
- DURÉE
- LOYER
- TYPE DE BIEN
- ÉTAT
- DISPONIBLE
Suite B $2,000 per month ($10.71 PSF) Layout includes a front shop with concrete floors with entry. The back of the space is all open and currently has pallet racking that may or may not be included depending on needs of the user and has on overhead infrared heater. This space does not have mezzanine available and the plumbing is plumbed in for a restroom but does include a toilet and sink.
Suite H $12 PSF ($2,240 per month) Suite H and I can be combined for 4,480 SF Layout includes front office space with entry, restroom, open area and private office with drop down acoustic celling and forced gas furnace with A/C. The rear has has a Reznor overhead gas heater and mezzanine space.
- Il est possible que le loyer annoncé ne comprenne pas certains services publics, services d’immeuble et frais immobiliers.
Suite I $12 PSF ($2,240 per month) Suite I and H can be combined for 4,480 SF. Layout includes front office space with entry, restroom, reception, private office and finished office space. The back includes concrete floors and mezzanine space. Forced gas furnace with A/C feeds the unit.
- Il est possible que le loyer annoncé ne comprenne pas certains services publics, services d’immeuble et frais immobiliers.
| Espace | Surface | Durée | Loyer | Type de bien | État | Disponible |
| 1er étage – Suite B | 208 m² | 3 Ans | 100,37 € /m²/an 8,36 € /m²/mois 20 888 € /an 1 741 € /mois | Local d’activités | - | Maintenant |
| 1er étage – Suite H | 208 m² | 3 Ans | 112,46 € /m²/an 9,37 € /m²/mois 23 404 € /an 1 950 € /mois | Local d’activités | - | Maintenant |
| 1er étage – Suite I | 208 m² | 3 Ans | 112,46 € /m²/an 9,37 € /m²/mois 23 404 € /an 1 950 € /mois | Local d’activités | - | Maintenant |
1er étage – Suite B
| Surface |
| 208 m² |
| Durée |
| 3 Ans |
| Loyer |
| 100,37 € /m²/an 8,36 € /m²/mois 20 888 € /an 1 741 € /mois |
| Type de bien |
| Local d’activités |
| État |
| - |
| Disponible |
| Maintenant |
1er étage – Suite H
| Surface |
| 208 m² |
| Durée |
| 3 Ans |
| Loyer |
| 112,46 € /m²/an 9,37 € /m²/mois 23 404 € /an 1 950 € /mois |
| Type de bien |
| Local d’activités |
| État |
| - |
| Disponible |
| Maintenant |
1er étage – Suite I
| Surface |
| 208 m² |
| Durée |
| 3 Ans |
| Loyer |
| 112,46 € /m²/an 9,37 € /m²/mois 23 404 € /an 1 950 € /mois |
| Type de bien |
| Local d’activités |
| État |
| - |
| Disponible |
| Maintenant |
1er étage – Suite B
| Surface | 208 m² |
| Durée | 3 Ans |
| Loyer | 100,37 € /m²/an |
| Type de bien | Local d’activités |
| État | - |
| Disponible | Maintenant |
Suite B $2,000 per month ($10.71 PSF) Layout includes a front shop with concrete floors with entry. The back of the space is all open and currently has pallet racking that may or may not be included depending on needs of the user and has on overhead infrared heater. This space does not have mezzanine available and the plumbing is plumbed in for a restroom but does include a toilet and sink.
1er étage – Suite H
| Surface | 208 m² |
| Durée | 3 Ans |
| Loyer | 112,46 € /m²/an |
| Type de bien | Local d’activités |
| État | - |
| Disponible | Maintenant |
Suite H $12 PSF ($2,240 per month) Suite H and I can be combined for 4,480 SF Layout includes front office space with entry, restroom, open area and private office with drop down acoustic celling and forced gas furnace with A/C. The rear has has a Reznor overhead gas heater and mezzanine space.
- Il est possible que le loyer annoncé ne comprenne pas certains services publics, services d’immeuble et frais immobiliers.
1er étage – Suite I
| Surface | 208 m² |
| Durée | 3 Ans |
| Loyer | 112,46 € /m²/an |
| Type de bien | Local d’activités |
| État | - |
| Disponible | Maintenant |
Suite I $12 PSF ($2,240 per month) Suite I and H can be combined for 4,480 SF. Layout includes front office space with entry, restroom, reception, private office and finished office space. The back includes concrete floors and mezzanine space. Forced gas furnace with A/C feeds the unit.
- Il est possible que le loyer annoncé ne comprenne pas certains services publics, services d’immeuble et frais immobiliers.
APERÇU DU BIEN
Light Industrial/Flex/Office For Lease 201 Packer Drive Roberts, WI Available Now 3 Suites Available 36 month minimum lease Each Suite is 2,240 SF Max Continuous square footage is 4,480 SF Modified Net Lease Tenant to pay gas, electric, trash, internet, phone, security separately Landlord to pay property taxes, water, lawn/snow, insurance Flex/Light Industrial/Office space available with front office use and back shop space ready for your business. Each suite is 2,240 SF and has their own private utilities metered to each. All suites have slightly different configurations but all feature private entries, 12' wide by 14' high drive in doors, and over 18' of ceiling height. This property is located conveniently in the industrial park in Roberts, WI minutes from I-94 off of Hwy 65. Suite I $12 PSF ($2,240 per month) Suite I and H can be combined for 4,480 SF. Layout includes front office space with entry, restroom, reception, private office and finished office space. The back includes concrete floors and mezzanine space. Forced gas furnace with A/C feeds the unit. Suite H $12 PSF ($2,240 per month) Suite H and I can be combined for 4,480 SF Layout includes front office space with entry, restroom, open area and private office with drop down acoustic celling and forced gas furnace with A/C. The rear has has a Reznor overhead gas heater and mezzanine space. Suite B $2,000 per month ($10.71 PSF) Layout includes a front shop with concrete floors with entry. The back of the space is all open and currently has pallet racking that may or may not be included depending on needs of the user and has on overhead infrared heater. This space does not have mezzanine available and the plumbing is plumbed in for a restroom but does include a toilet and sink.
INFORMATIONS SUR L’IMMEUBLE
OCCUPANTS
- ÉTAGE
- NOM DE L’OCCUPANT
- SECTEUR D’ACTIVITÉ
- 1er
- C & J Stoneworks Inc
- Construction
- 1er
- Hot-Line Freight
- Transport et entreposage
- 1er
- Laptop Chips, Llc
- Enseigne
- 1er
- South Pine Builders
- Construction
- 1er
- St. Croix Log Works, LLC
- Enseigne
Présenté par

201 Packer Dr
Hum, une erreur s’est produite lors de l’envoi de votre message. Veuillez réessayer.
Merci ! Votre message a été envoyé.














