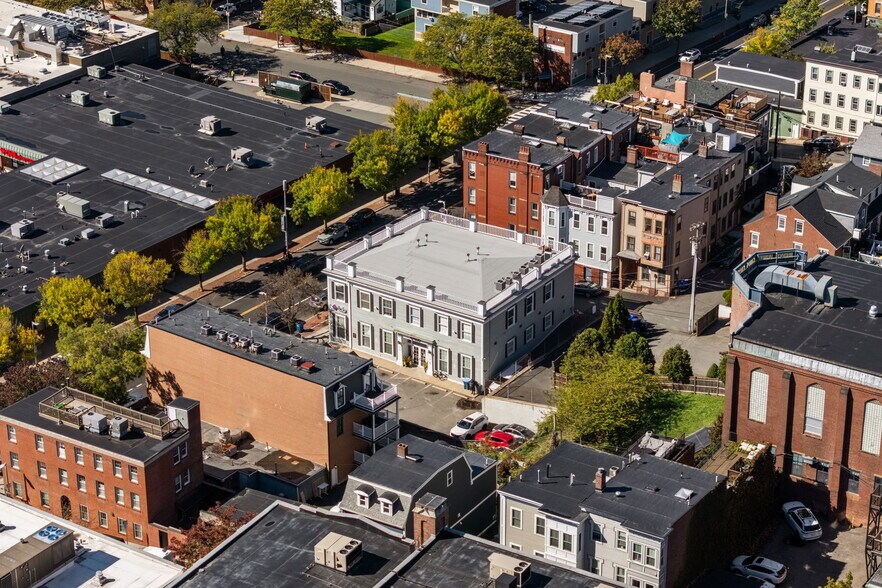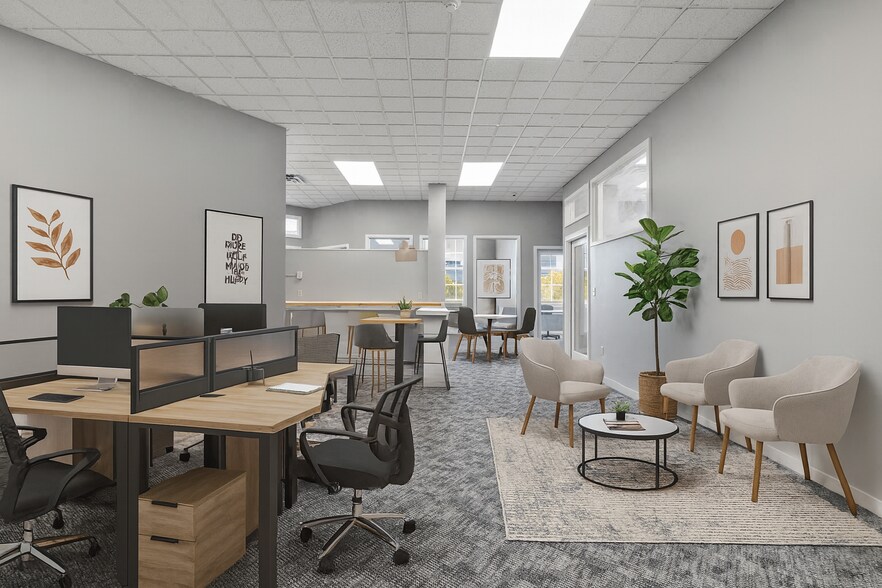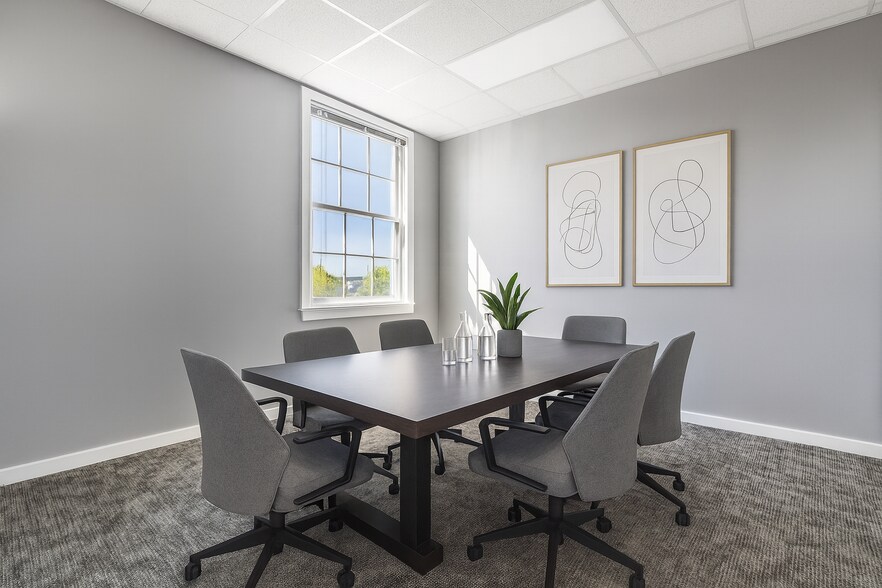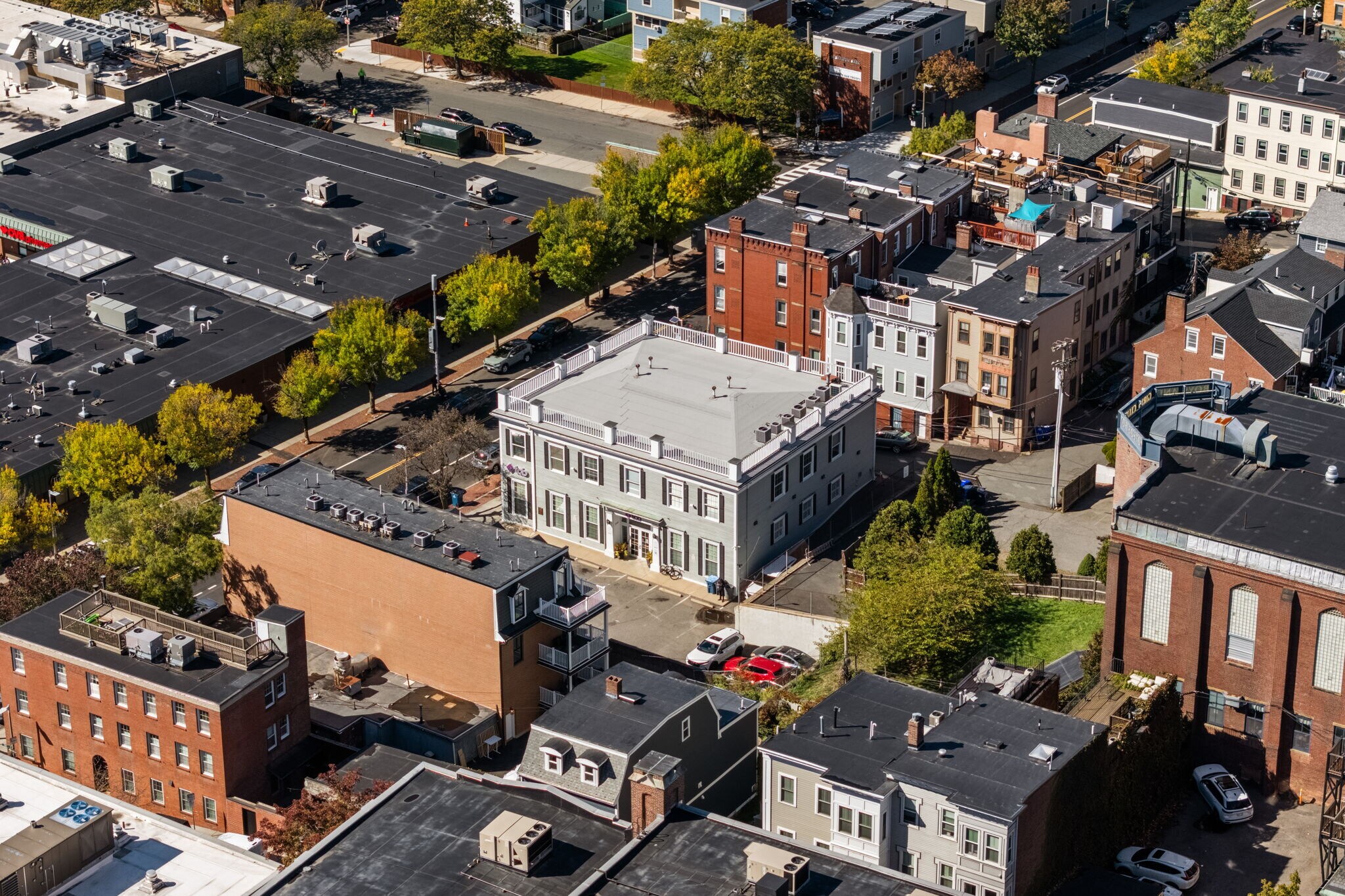Votre e-mail a été envoyé.

201 Main St Bureau | 81–270 m² | À louer | Boston, MA 02129



Certaines informations ont été traduites automatiquement.

Informations principales
- Bright, flexible layouts with abundant natural light
- Move in Ready
- Offices with city views
- On Site Parking
Tous les espaces disponibles(2)
Afficher les loyers en
- Espace
- Surface
- Durée
- Loyer
- Type de bien
- État
- Disponible
Suite 201 – 1,903 SF • Welcoming reception area / front desk • 6 private offices, some with views of downtown Boston • 1 Oversized executive office or conference room • 2 open work areas for cubicles or collaboration that can fit at minimum 6 cubicles • Dedicated copy/file room with room for cubicles (prior tenant had 3 cubicles in that open space) • Kitchenette / lunchroom with refrigerator and seating
- Entièrement aménagé comme Bureau standard
- Bureaux cloisonnés
- Plug & Play
- Toilettes privées
- Lumière naturelle
- Principalement open space
- Salles de conférence
- Ventilation et chauffage centraux
- Entièrement moquetté
- Easy to show. Inquire to see walk through video an
Suite 202 1 Glass-enclosed conference room ideal for client meetings 2 private offices (approx. 12’3½” × 11’4¾”) Open collaboration area perfect for cubicles or reception Break nook with space for fridge, microwave, and shelving Bright, flexible layout with abundant natural light Easy to show. Inquire to see walk through video and for lease options and rates.
- Principalement open space
- Salles de conférence
- Ventilation et chauffage centraux
- Entièrement moquetté
- Easy to show. Inquire to see walk through video an
- Bureaux cloisonnés
- Plug & Play
- Toilettes privées
- Lumière naturelle
| Espace | Surface | Durée | Loyer | Type de bien | État | Disponible |
| 2e étage, bureau 201 | 177 m² | 1-9 Ans | Sur demande Sur demande Sur demande Sur demande | Bureau | Construction achevée | Maintenant |
| 2e étage, bureau 202 | 81 – 93 m² | 1-9 Ans | Sur demande Sur demande Sur demande Sur demande | Bureau | Construction achevée | Maintenant |
2e étage, bureau 201
| Surface |
| 177 m² |
| Durée |
| 1-9 Ans |
| Loyer |
| Sur demande Sur demande Sur demande Sur demande |
| Type de bien |
| Bureau |
| État |
| Construction achevée |
| Disponible |
| Maintenant |
2e étage, bureau 202
| Surface |
| 81 – 93 m² |
| Durée |
| 1-9 Ans |
| Loyer |
| Sur demande Sur demande Sur demande Sur demande |
| Type de bien |
| Bureau |
| État |
| Construction achevée |
| Disponible |
| Maintenant |
2e étage, bureau 201
| Surface | 177 m² |
| Durée | 1-9 Ans |
| Loyer | Sur demande |
| Type de bien | Bureau |
| État | Construction achevée |
| Disponible | Maintenant |
Suite 201 – 1,903 SF • Welcoming reception area / front desk • 6 private offices, some with views of downtown Boston • 1 Oversized executive office or conference room • 2 open work areas for cubicles or collaboration that can fit at minimum 6 cubicles • Dedicated copy/file room with room for cubicles (prior tenant had 3 cubicles in that open space) • Kitchenette / lunchroom with refrigerator and seating
- Entièrement aménagé comme Bureau standard
- Principalement open space
- Bureaux cloisonnés
- Salles de conférence
- Plug & Play
- Ventilation et chauffage centraux
- Toilettes privées
- Entièrement moquetté
- Lumière naturelle
- Easy to show. Inquire to see walk through video an
2e étage, bureau 202
| Surface | 81 – 93 m² |
| Durée | 1-9 Ans |
| Loyer | Sur demande |
| Type de bien | Bureau |
| État | Construction achevée |
| Disponible | Maintenant |
Suite 202 1 Glass-enclosed conference room ideal for client meetings 2 private offices (approx. 12’3½” × 11’4¾”) Open collaboration area perfect for cubicles or reception Break nook with space for fridge, microwave, and shelving Bright, flexible layout with abundant natural light Easy to show. Inquire to see walk through video and for lease options and rates.
- Principalement open space
- Bureaux cloisonnés
- Salles de conférence
- Plug & Play
- Ventilation et chauffage centraux
- Toilettes privées
- Entièrement moquetté
- Lumière naturelle
- Easy to show. Inquire to see walk through video an
Aperçu du bien
Position your company in a recently renovated, move-in-ready second-floor office suite located above TCB – The Community Bank in the heart of Charlestown. Designed for professional services users, this well-appointed space offers flexibility, privacy, and a polished setting ideal for architecture, law, accounting, consulting, or financial services firms. THREE OPTIONS FOR LEASING: 1. Full Second Floor – 2903 SF Option to subdivide into smaller suites Suite 201 – 1,903 SF • Welcoming reception area / front desk • 6 private offices, some with views of downtown Boston • Oversized executive office or conference room • Two open work areas for cubicles or collaboration that can fit at minimum 6 cubicles • Dedicated copy/file room with room for cubicles (prior tenant had 3 cubicles in that open space) • Kitchenette / lunchroom with refrigerator and seating Suite 202 – 877 SF • Glass-enclosed conference room ideal for client meetings • 2 private offices (approx. 12’3½” × 11’4¾”) • Open collaboration area perfect for cubicles or reception • Break nook with space for fridge, microwave, and shelving • Bright, flexible layout with abundant natural light MBTA Orange Line: 0.4 miles (9-minute walk) to Community College Station — one stop to North Station Commuter Rail Line I-93 Access: 0.5 miles (3-minute drive) Rt 1 Access: 1.5 miles (6-minute drive) Logan Airport: 3.1 miles (12-minute drive) Commuter Boat: 0.9 miles (19-min walk) from Charlestown Navy Yard Parking: On-site + street parking options available Blue Bike Station in front of building Nearby Amenities: Whole Foods USPS Post Office & FedEx Drop Box — directly across the street La Saison Bakery Sweet Rice Thai & Sushi Starbucks & Dunkin’ Donuts Monument Restaurant & Tavern And many more! Easy to show! Contact Lindsay Higgins today to learn more and schedule a private showing.
- Banque
- Accès contrôlé
- Système de sécurité
- Climatisation
Informations sur l’immeuble
Occupants
- Étage
- Nom de l’occupant
- Secteur d’activité
- 1er
- The Cooperative Bank
- Finance et assurances
Présenté par

201 Main St
Hum, une erreur s’est produite lors de l’envoi de votre message. Veuillez réessayer.
Merci ! Votre message a été envoyé.







