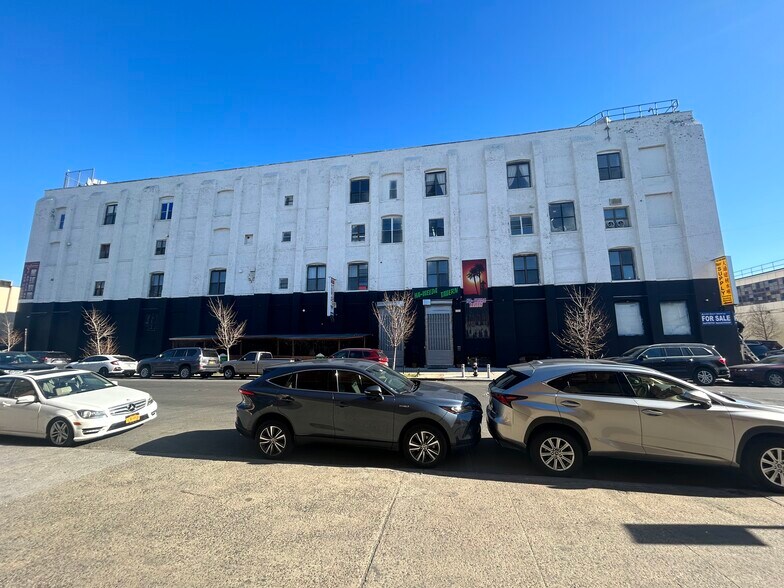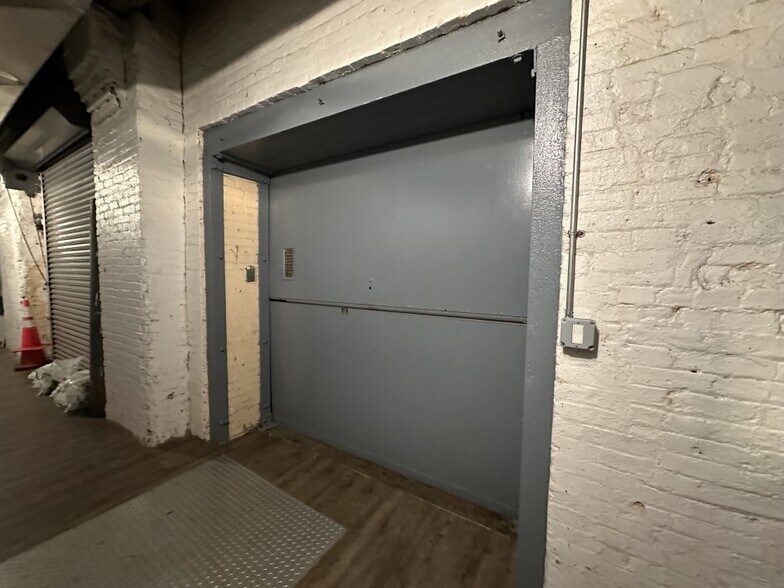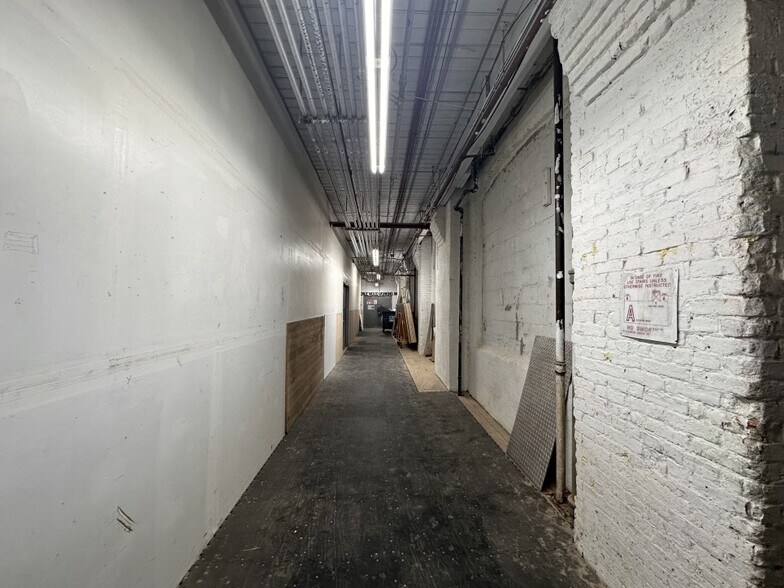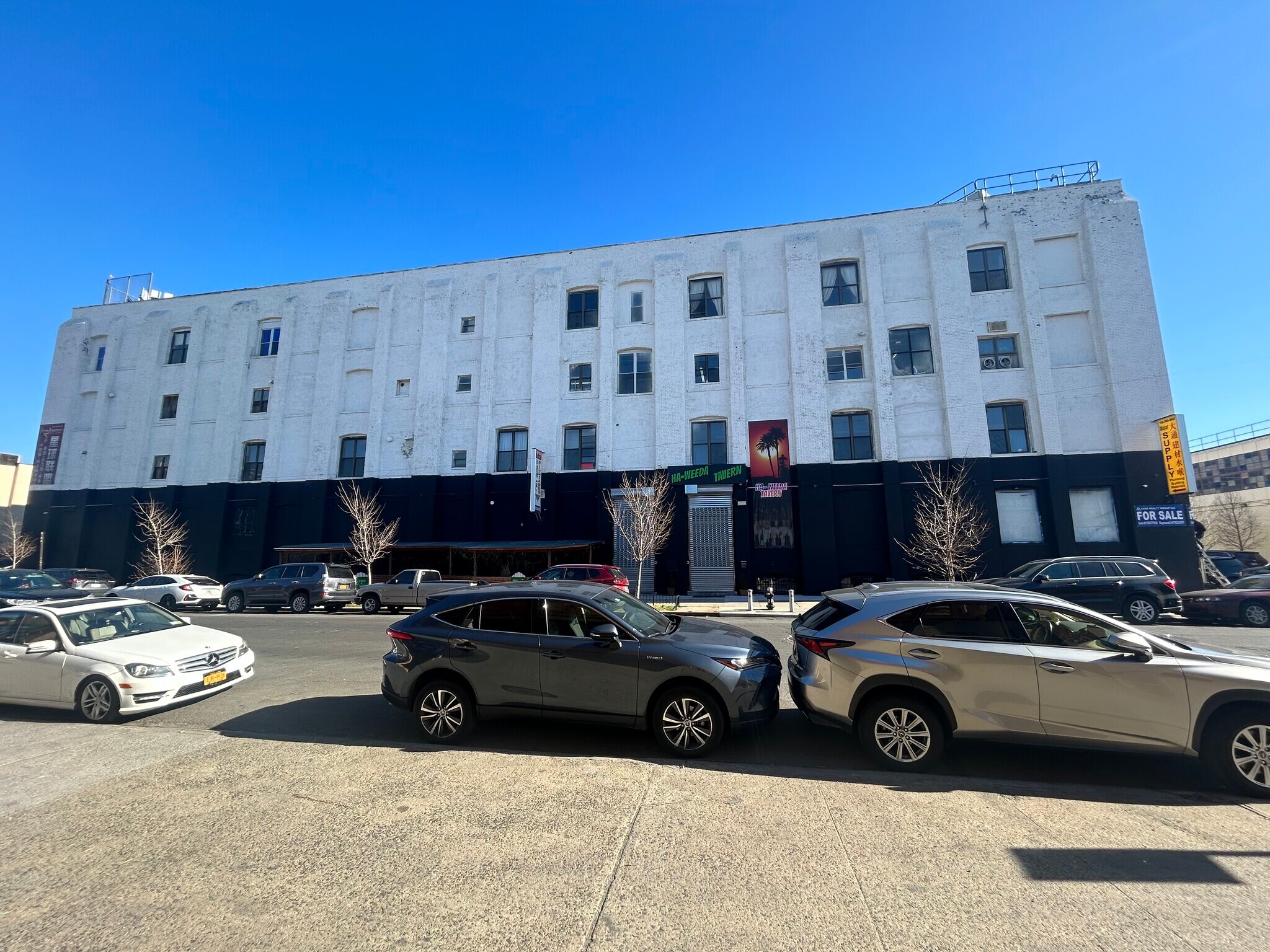Connectez-vous/S’inscrire
Votre e-mail a été envoyé.
201-209 46th St Industriel/Logistique 6 317 m² 100 % Loué À vendre Brooklyn, NY 11220 16 626 950 € (2 631,93 €/m²)



Certaines informations ont été traduites automatiquement.
INFORMATIONS PRINCIPALES SUR L'INVESTISSEMENT
- Includes parking area
RÉSUMÉ ANALYTIQUE
Free-Standing Industrial Asset: Spanning approximately 65,000 SF, this multi
-story industrial-warehouse sits on a 26,000 SF lot with dual street frontage between
45th and 46th Streets.
• Flexible Zoning with Air Right: M1-2D is ideal for a variety of uses including
warehouse, distribution, showroom, creative office, loft and community facility.
FAR for Commercial is 2, FAR for Community Facility is 4.8 which can be expanded
to appox.124,800 buildable square feet
• Strong Tenant Mix & Cash Flow: 98% leased to multiple stable tenants under
diverse commercial uses. Current configuration supports a hybrid of office,
warehouse, showroom and arts/nonprofit spaces , generating consistent rental
income.
• Strategic Location & Access: Positioned near Industry City, the Brooklyn Army
Terminal, and key arteries like the Gowanus Expressway, this property offers
exceptional transportation connectivity (R Train, B37, ferry, and highway
access) and direct access to Manhattan-bound traffic.
• Parking & Loading Infrastructure: On-site parking, loading docks, and freight
elevator support high operational efficiency for logistics, storage, and showroom
use.
• Proximity to Creative and Industrial Revitalization: Located just steps from
Industry City, one of NYC’s premier destinations for creative industry, media,
food, and light manufacturing. The surrounding neighborhood continues to benefit
from investment, rezoning momentum, and growing cultural vibrancy.
10,000 square feet of parking
95% occupied property
-story industrial-warehouse sits on a 26,000 SF lot with dual street frontage between
45th and 46th Streets.
• Flexible Zoning with Air Right: M1-2D is ideal for a variety of uses including
warehouse, distribution, showroom, creative office, loft and community facility.
FAR for Commercial is 2, FAR for Community Facility is 4.8 which can be expanded
to appox.124,800 buildable square feet
• Strong Tenant Mix & Cash Flow: 98% leased to multiple stable tenants under
diverse commercial uses. Current configuration supports a hybrid of office,
warehouse, showroom and arts/nonprofit spaces , generating consistent rental
income.
• Strategic Location & Access: Positioned near Industry City, the Brooklyn Army
Terminal, and key arteries like the Gowanus Expressway, this property offers
exceptional transportation connectivity (R Train, B37, ferry, and highway
access) and direct access to Manhattan-bound traffic.
• Parking & Loading Infrastructure: On-site parking, loading docks, and freight
elevator support high operational efficiency for logistics, storage, and showroom
use.
• Proximity to Creative and Industrial Revitalization: Located just steps from
Industry City, one of NYC’s premier destinations for creative industry, media,
food, and light manufacturing. The surrounding neighborhood continues to benefit
from investment, rezoning momentum, and growing cultural vibrancy.
10,000 square feet of parking
95% occupied property
INFORMATIONS SUR L’IMMEUBLE
| Prix | 16 626 950 € | Nb d’étages | 5 |
| Prix par m² | 2 631,93 € | Année de construction/rénovation | 1900/1990 |
| Type de vente | Investissement ou propriétaire occupant | Ratio de stationnement | 0,05/1 000 m² |
| Type de bien | Industriel/Logistique | Hauteur libre du plafond | 3,66 m |
| Sous-type de bien | Entrepôt | Nb de portes élevées/de chargement | 3 |
| Classe d’immeuble | C | Nb d’accès plain-pied/portes niveau du sol | 5 |
| Surface du lot | 0,24 ha | Zone de développement économique [USA] |
Oui
|
| Surface utile brute | 6 317 m² | ||
| Zonage | M1-2D - Zonage : M1-2D (adapté au magasin d'alcool, à l'entrepôt, au centre sportif ou au parking) | ||
| Prix | 16 626 950 € |
| Prix par m² | 2 631,93 € |
| Type de vente | Investissement ou propriétaire occupant |
| Type de bien | Industriel/Logistique |
| Sous-type de bien | Entrepôt |
| Classe d’immeuble | C |
| Surface du lot | 0,24 ha |
| Surface utile brute | 6 317 m² |
| Nb d’étages | 5 |
| Année de construction/rénovation | 1900/1990 |
| Ratio de stationnement | 0,05/1 000 m² |
| Hauteur libre du plafond | 3,66 m |
| Nb de portes élevées/de chargement | 3 |
| Nb d’accès plain-pied/portes niveau du sol | 5 |
| Zone de développement économique [USA] |
Oui |
| Zonage | M1-2D - Zonage : M1-2D (adapté au magasin d'alcool, à l'entrepôt, au centre sportif ou au parking) |
1 1
Walk Score®
Très praticable à pied (86)
Transit Score®
Un paradis pour l’usager (93)
Bike Score®
Très praticable en vélo (80)
TAXES FONCIÈRES
| Numéro de parcelle | 00745-0001 | Évaluation des aménagements | 2 542 373 € |
| Évaluation du terrain | 201 979 € | Évaluation totale | 2 744 351 € |
TAXES FONCIÈRES
Numéro de parcelle
00745-0001
Évaluation du terrain
201 979 €
Évaluation des aménagements
2 542 373 €
Évaluation totale
2 744 351 €
1 sur 8
VIDÉOS
VISITE EXTÉRIEURE 3D MATTERPORT
VISITE 3D
PHOTOS
STREET VIEW
RUE
CARTE
1 sur 1
Présenté par

201-209 46th St
Vous êtes déjà membre ? Connectez-vous
Hum, une erreur s’est produite lors de l’envoi de votre message. Veuillez réessayer.
Merci ! Votre message a été envoyé.



