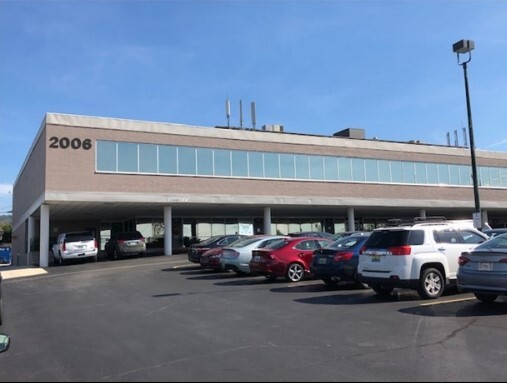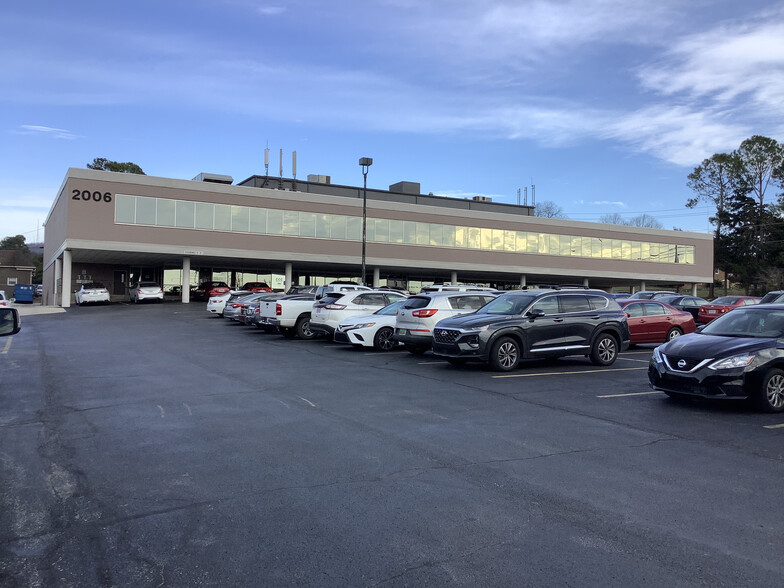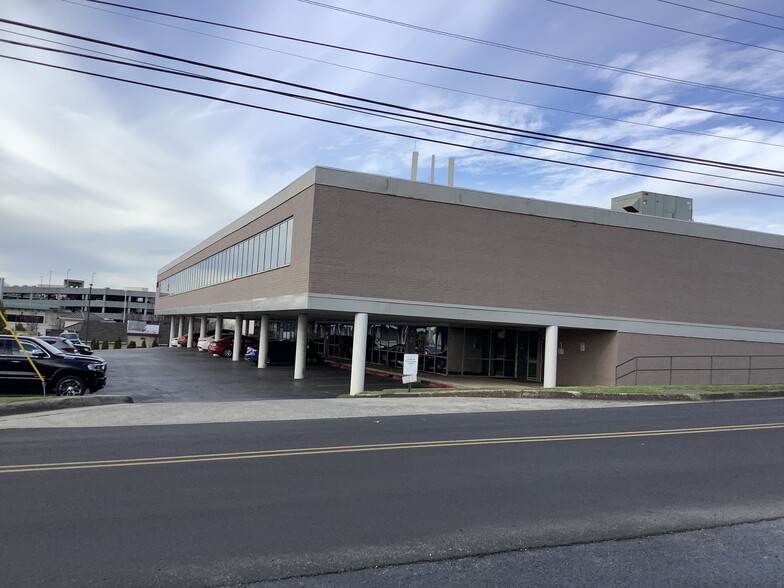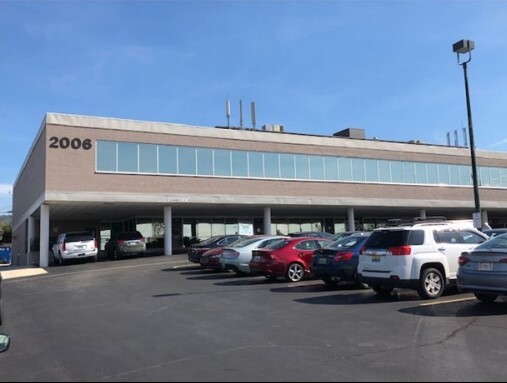Votre e-mail a été envoyé.
Certaines informations ont été traduites automatiquement.
INFORMATIONS PRINCIPALES
- À distance de marche de l'hôpital Hsv
- Stationnement à surface plane
TOUS LES ESPACES DISPONIBLES(2)
Afficher les loyers en
- ESPACE
- SURFACE
- DURÉE
- LOYER
- TYPE DE BIEN
- ÉTAT
- DISPONIBLE
Suite 103 is on the first floor of the building located in the heart of the Medical District. This suite has been used as general office space for the last 15+ years but the suite does have plumbing in the walls if sinks are needed in certain rooms. This suite was formerly medical space. The current layout also has a receptionist office with built-in desk, four offices, a work area with built-in cabinets and sink, and a large break room with cabinets and a sink that can also be used in other capacities. This suite also has a private back door entrance that lead to the private employee parking lot. This suite has 2 private employee parking spaces.
- Le loyer ne comprend pas les services publics, les frais immobiliers ou les services de l’immeuble.
- 4 bureaux privés
- 1 poste de travail
- Aire de réception
- Toilettes privées
- Entreposage sécurisé
- First Floor Suite
- Current layout has multiple offices
- Entièrement aménagé comme Bureau standard
- Salles de conférence
- Espace nécessitant des rénovations
- Ventilation et chauffage centraux
- Plafonds suspendus
- Accessible fauteuils roulants
- Walking distance to Hsv Hospital Main and W&C's
- Suite has 2 private parking spaces
The current space is designed as only one suite on the third floor of the Franklin Professional Center which is located directly across the street from Huntsville Hospital main and Women's and Children's. The suite can be subdivided into two separate office suites with shared men's and women's restrooms. The elevator opens to a small vestibule where double glass doors open into the private suite. This suite has several private offices, multiple large areas for workstations or cubicles, an executive sized conference room, a full kitchen along with men's and women's restrooms.
- Le loyer n’inclut pas certains frais immobiliers.
- Principalement open space
- 1 salle de conférence
- Espace nécessitant des rénovations
- Aire de réception
- Accès aux ascenseurs
- Système de sécurité
- Grands espaces de travail
- Cuisine privée
- Entièrement aménagé comme Bureau de services professionnels
- 4 bureaux privés
- 3 postes de travail
- Ventilation et chauffage centraux
- Cuisine
- Toilettes privées
- Open space
- Grande salle de conférence exécutive
- À distance de marche de l'hôpital de Huntsville
| Espace | Surface | Durée | Loyer | Type de bien | État | Disponible |
| 1er étage, bureau 103 | 139 m² | Négociable | 183,27 € /m²/an 15,27 € /m²/mois 25 488 € /an 2 124 € /mois | Bureaux/Médical | Construction achevée | Maintenant |
| 3e étage, bureau 301 | 509 m² | 5-10 Ans | Sur demande Sur demande Sur demande Sur demande | Bureau | Construction achevée | Maintenant |
1er étage, bureau 103
| Surface |
| 139 m² |
| Durée |
| Négociable |
| Loyer |
| 183,27 € /m²/an 15,27 € /m²/mois 25 488 € /an 2 124 € /mois |
| Type de bien |
| Bureaux/Médical |
| État |
| Construction achevée |
| Disponible |
| Maintenant |
3e étage, bureau 301
| Surface |
| 509 m² |
| Durée |
| 5-10 Ans |
| Loyer |
| Sur demande Sur demande Sur demande Sur demande |
| Type de bien |
| Bureau |
| État |
| Construction achevée |
| Disponible |
| Maintenant |
1er étage, bureau 103
| Surface | 139 m² |
| Durée | Négociable |
| Loyer | 183,27 € /m²/an |
| Type de bien | Bureaux/Médical |
| État | Construction achevée |
| Disponible | Maintenant |
Suite 103 is on the first floor of the building located in the heart of the Medical District. This suite has been used as general office space for the last 15+ years but the suite does have plumbing in the walls if sinks are needed in certain rooms. This suite was formerly medical space. The current layout also has a receptionist office with built-in desk, four offices, a work area with built-in cabinets and sink, and a large break room with cabinets and a sink that can also be used in other capacities. This suite also has a private back door entrance that lead to the private employee parking lot. This suite has 2 private employee parking spaces.
- Le loyer ne comprend pas les services publics, les frais immobiliers ou les services de l’immeuble.
- Entièrement aménagé comme Bureau standard
- 4 bureaux privés
- Salles de conférence
- 1 poste de travail
- Espace nécessitant des rénovations
- Aire de réception
- Ventilation et chauffage centraux
- Toilettes privées
- Plafonds suspendus
- Entreposage sécurisé
- Accessible fauteuils roulants
- First Floor Suite
- Walking distance to Hsv Hospital Main and W&C's
- Current layout has multiple offices
- Suite has 2 private parking spaces
3e étage, bureau 301
| Surface | 509 m² |
| Durée | 5-10 Ans |
| Loyer | Sur demande |
| Type de bien | Bureau |
| État | Construction achevée |
| Disponible | Maintenant |
The current space is designed as only one suite on the third floor of the Franklin Professional Center which is located directly across the street from Huntsville Hospital main and Women's and Children's. The suite can be subdivided into two separate office suites with shared men's and women's restrooms. The elevator opens to a small vestibule where double glass doors open into the private suite. This suite has several private offices, multiple large areas for workstations or cubicles, an executive sized conference room, a full kitchen along with men's and women's restrooms.
- Le loyer n’inclut pas certains frais immobiliers.
- Entièrement aménagé comme Bureau de services professionnels
- Principalement open space
- 4 bureaux privés
- 1 salle de conférence
- 3 postes de travail
- Espace nécessitant des rénovations
- Ventilation et chauffage centraux
- Aire de réception
- Cuisine
- Accès aux ascenseurs
- Toilettes privées
- Système de sécurité
- Open space
- Grands espaces de travail
- Grande salle de conférence exécutive
- Cuisine privée
- À distance de marche de l'hôpital de Huntsville
APERÇU DU BIEN
Le Franklin Professional Center se trouve à quelques pas de l'hôpital principal de Huntsville et de l'hôpital pour femmes et enfants de Huntsville et possède l'un des plus grands parkings à service fixe du district médical. Ce bâtiment médical se trouve à quelques minutes de Memorial Parkway et de l'Interstate 565. Les parties communes du bâtiment viennent d'être rénovées avec de nouveaux revêtements de sol en bois franc stratifié et de la peinture. La suite 301 est la seule suite située au troisième étage et dispose d'un vestibule directement depuis l'ascenseur. Plusieurs bureaux avec de grands espaces de travail, une salle de conférence de taille exécutive, une cuisine et des toilettes pour hommes et femmes.
- Système de sécurité
- Signalisation
- Chauffage central
- Climatisation
INFORMATIONS SUR L’IMMEUBLE
OCCUPANTS
- ÉTAGE
- NOM DE L’OCCUPANT
- SECTEUR D’ACTIVITÉ
- 1er
- Aspire Primary Care
- Santé et assistance sociale
- 2e
- Neurology Institute Of Huntsville Inc
- Santé et assistance sociale
- 2e
- Radiology of Huntsville, P.C.
- Santé et assistance sociale
- 1er
- Yack, Catherine Dr
- Santé et assistance sociale
Présenté par

Franklin Professional Center | 2006 Franklin St SE
Hum, une erreur s’est produite lors de l’envoi de votre message. Veuillez réessayer.
Merci ! Votre message a été envoyé.








