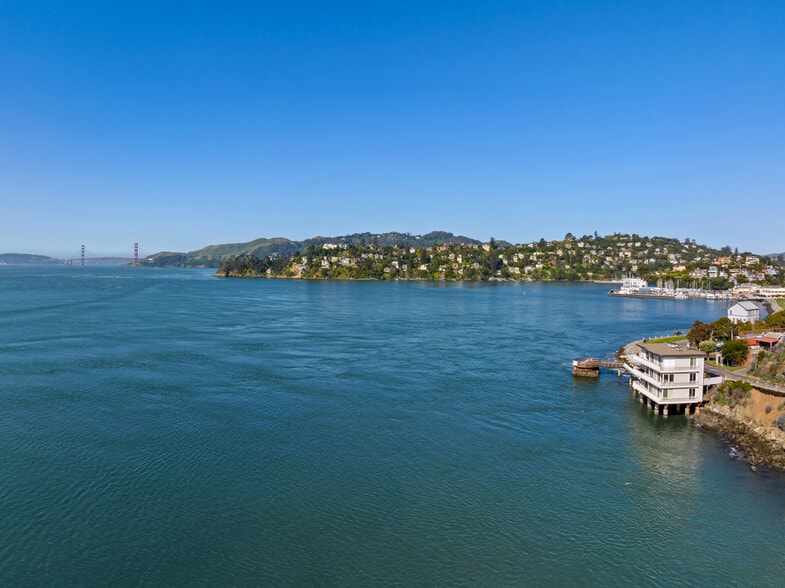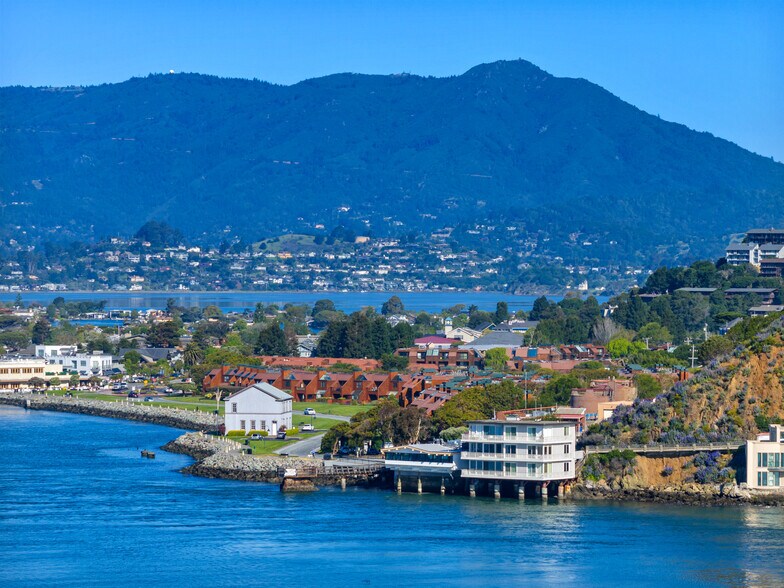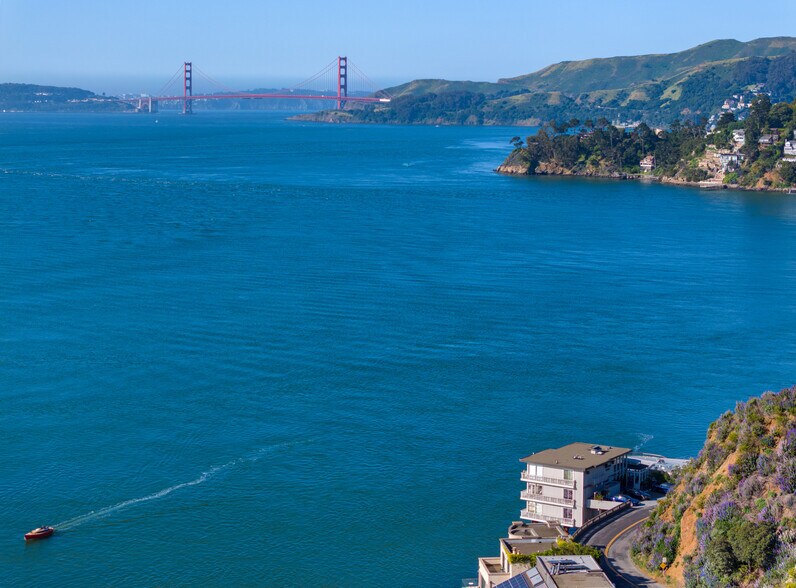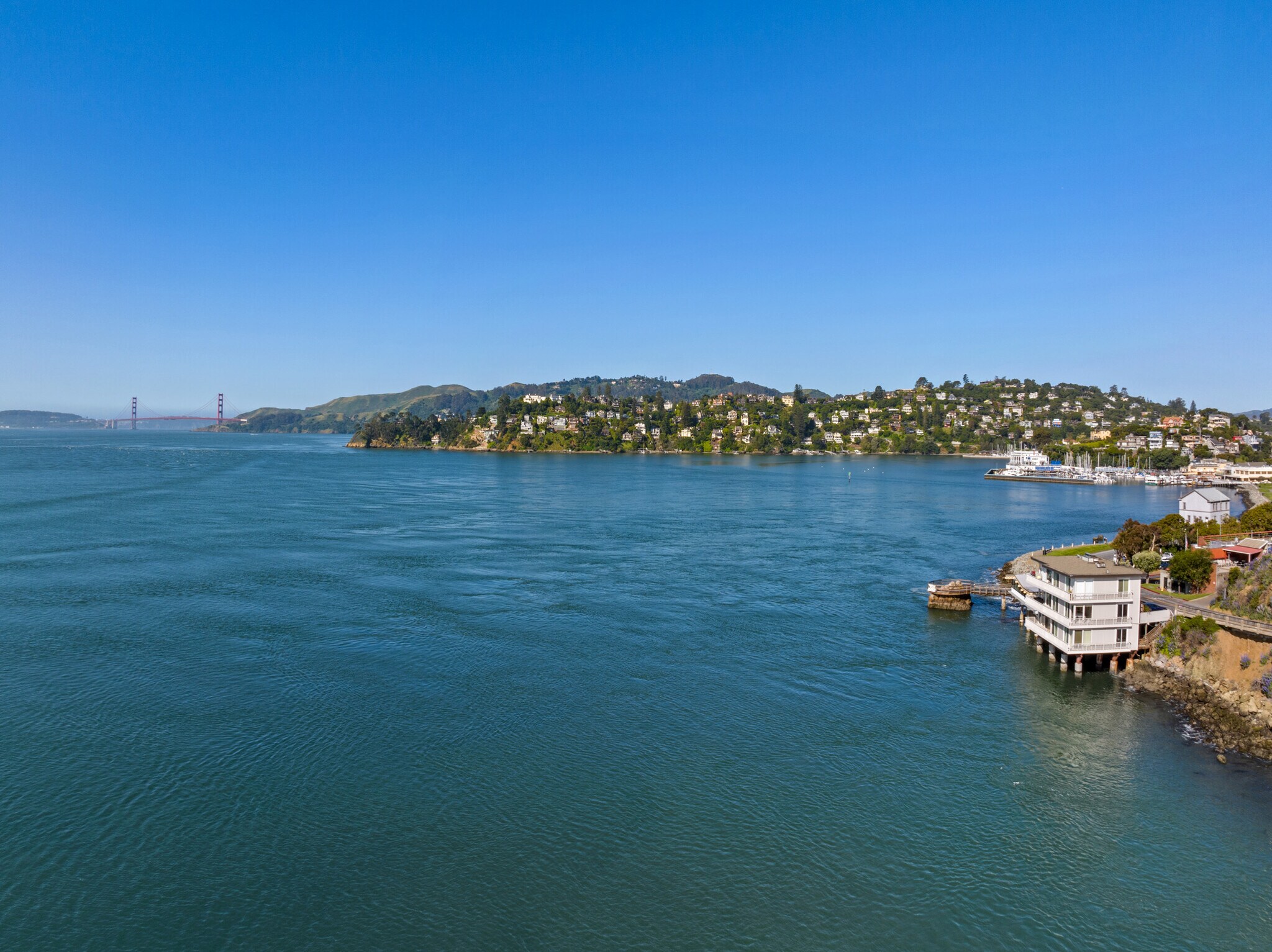
Paradise Point | 2002 Paradise Dr
Cette fonctionnalité n’est pas disponible pour le moment.
Nous sommes désolés, mais la fonctionnalité à laquelle vous essayez d’accéder n’est pas disponible actuellement. Nous sommes au courant du problème et notre équipe travaille activement pour le résoudre.
Veuillez vérifier de nouveau dans quelques minutes. Veuillez nous excuser pour ce désagrément.
– L’équipe LoopNet
Votre e-mail a été envoyé.

Paradise Point 2002 Paradise Dr Immeuble residentiel 3 lots 6 741 581 € (2 247 194 €/Lot) Taux de capitalisation 2,50 % Tiburon, CA 94920



Certaines informations ont été traduites automatiquement.

INFORMATIONS PRINCIPALES SUR L'INVESTISSEMENT
- Luxury triplex on the San Francisco Bay with a rare panorama of unobstructed world class views of the Golden Gate Bridge, San Francisco, and the bay
- Private decks that extend across the perimeter of the building, floor-to-ceiling windows throughout, and unparalleled world-class views
- Positioned on the edge of the world-renowned Tiburon Peninsula, steps away from the waterfront pathway to the SF ferry and Main Street
RÉSUMÉ ANALYTIQUE
• This iconic renovated 3 unit residence features an elevator, a lobby, 6 parking spots, and 3 EV charging stations
• Each unit has virtually the same layout; 3 bedrooms, 2 bathrooms, a washer/dryer, granite countertops, fireplaces, private decks, floor-to-ceiling windows, and unparalleled views
• A decorative custom ironwork door leads to the building’s “lobby”; architecturally stunning, this space was designed as an atrium, featuring sleek tile flooring and walls of glass that capture iconic views of the Golden Gate Bridge, San Francisco, and Angel Island
• The common area features beautiful original hardwood flooring, modern light fixtures, soaring ceilings, oversized windows, and a designer chandelier by Troy Lighting
• Enhancing accessibility and luxury, an elevator seamlessly connects all levels of the triplex, conveniently located near each unit’s front door for easy access
• Unit 1 (lower) boasts oak hardwood floors, while Units 2 (middle) and 3 (upper) offer luxurious, high-end carpeting (hardwood floors beneath the carpeting in Units 2 and 3 provide the option for easy removal and refinishing)
• The heart of each unit is the captivating great room surrounded by expansive floor-to-ceiling windows and sliding glass doors that capture sweeping views across the bay to the Golden Gate Bridge; bathed in natural light, this inviting space is complimented by a wood-burning fireplace with stylish stone surround, a bar area with built-in cabinetry and shelving, and sliding glass doors that open to the entertainment deck
• Experience elevated functionality and style in the open kitchens, featuring tile flooring, granite countertops, white cabinetry, top-of-the-line stainless steel appliances, and breakfast bars with seating
• Offering a luxurious sanctuary of unparalleled comfort, the primary suites feature walk-in closets with custom wardrobe systems, sliding glass doors that open to the deck, and oversized windows framing breathtaking views of the bay and Angel Island; the primary bathrooms feature tile flooring, floating vanities adorned with Italian wood cabinetry, medicine cabinets, and stall showers
• The second bedrooms offer sizable closets, sliding glass doors opening to the deck, and incredible views of San Francisco and the bay
• The third bedrooms feature serene bay views and sliding glass doors that open to the deck
• The sleek and updated guest bathrooms feature tile flooring, floating vanities with Italian wood cabinetry, white granite countertops, modern light fixtures, and a shower/tub combination
• An additional walk-in closet in the hallway enhances practicality and organization, offering ample space for storing seasonal attire and personal belongings
• Offering an enchanting setting for everyday living, al fresco dining, and entertaining guests, the expansive entertainment decks showcase unparalleled vistas stretching from the East Bay to the majestic Golden Gate Bridge
This impressive luxury triplex on the San Francisco Bay showcases a rare panorama of unobstructed world class views of the Golden Gate Bridge, San Francisco, the bay, and Angel Island. Positioned only steps away from the waterfront pathway to the San Francisco ferry and Main Street’s waterfront restaurants and boutique shops. This captivating waterfront retreat, known as “Paradise Point,” embodies the coastal ambiance synonymous with the seaside lifestyle of Tiburon.
FEATURES: 3 Units | Elevator | Lobby | 6 Parking Spaces
• Each unit has virtually the same layout; 3 bedrooms, 2 bathrooms, a washer/dryer, granite countertops, fireplaces, private decks, floor-to-ceiling windows, and unparalleled views
• A decorative custom ironwork door leads to the building’s “lobby”; architecturally stunning, this space was designed as an atrium, featuring sleek tile flooring and walls of glass that capture iconic views of the Golden Gate Bridge, San Francisco, and Angel Island
• The common area features beautiful original hardwood flooring, modern light fixtures, soaring ceilings, oversized windows, and a designer chandelier by Troy Lighting
• Enhancing accessibility and luxury, an elevator seamlessly connects all levels of the triplex, conveniently located near each unit’s front door for easy access
• Unit 1 (lower) boasts oak hardwood floors, while Units 2 (middle) and 3 (upper) offer luxurious, high-end carpeting (hardwood floors beneath the carpeting in Units 2 and 3 provide the option for easy removal and refinishing)
• The heart of each unit is the captivating great room surrounded by expansive floor-to-ceiling windows and sliding glass doors that capture sweeping views across the bay to the Golden Gate Bridge; bathed in natural light, this inviting space is complimented by a wood-burning fireplace with stylish stone surround, a bar area with built-in cabinetry and shelving, and sliding glass doors that open to the entertainment deck
• Experience elevated functionality and style in the open kitchens, featuring tile flooring, granite countertops, white cabinetry, top-of-the-line stainless steel appliances, and breakfast bars with seating
• Offering a luxurious sanctuary of unparalleled comfort, the primary suites feature walk-in closets with custom wardrobe systems, sliding glass doors that open to the deck, and oversized windows framing breathtaking views of the bay and Angel Island; the primary bathrooms feature tile flooring, floating vanities adorned with Italian wood cabinetry, medicine cabinets, and stall showers
• The second bedrooms offer sizable closets, sliding glass doors opening to the deck, and incredible views of San Francisco and the bay
• The third bedrooms feature serene bay views and sliding glass doors that open to the deck
• The sleek and updated guest bathrooms feature tile flooring, floating vanities with Italian wood cabinetry, white granite countertops, modern light fixtures, and a shower/tub combination
• An additional walk-in closet in the hallway enhances practicality and organization, offering ample space for storing seasonal attire and personal belongings
• Offering an enchanting setting for everyday living, al fresco dining, and entertaining guests, the expansive entertainment decks showcase unparalleled vistas stretching from the East Bay to the majestic Golden Gate Bridge
This impressive luxury triplex on the San Francisco Bay showcases a rare panorama of unobstructed world class views of the Golden Gate Bridge, San Francisco, the bay, and Angel Island. Positioned only steps away from the waterfront pathway to the San Francisco ferry and Main Street’s waterfront restaurants and boutique shops. This captivating waterfront retreat, known as “Paradise Point,” embodies the coastal ambiance synonymous with the seaside lifestyle of Tiburon.
FEATURES: 3 Units | Elevator | Lobby | 6 Parking Spaces
INFORMATIONS SUR L’IMMEUBLE
| Prix | 6 741 581 € | Sous-type de bien | Appartement |
| Prix par lot | 2 247 194 € | Surface du lot | 0,03 ha |
| Type de vente | Investissement | Surface de l’immeuble | 474 m² |
| Taux de capitalisation | 2,50 % | Nb d’étages | 3 |
| Nb de lots | 3 | Année de construction | 1960 |
| Type de bien | Immeuble residentiel |
| Prix | 6 741 581 € |
| Prix par lot | 2 247 194 € |
| Type de vente | Investissement |
| Taux de capitalisation | 2,50 % |
| Nb de lots | 3 |
| Type de bien | Immeuble residentiel |
| Sous-type de bien | Appartement |
| Surface du lot | 0,03 ha |
| Surface de l’immeuble | 474 m² |
| Nb d’étages | 3 |
| Année de construction | 1960 |
CARACTÉRISTIQUES
- Détecteur de fumée
CARACTÉRISTIQUES DU LOT
- Lave-vaisselle
- Broyeur d’ordures
- Cheminée
- Micro-ondes
- Espace d’entreposage
- Machine à laver/sèche-linge
- Chauffage
- Cuisine
- Plans de travail en granit
- Réfrigérateur
- Électroménager en acier inoxydable
- Cuisinière
- Baignoire/Douche
- Vues
- Dressing
- Moquette
- Étagères encastrées
- Terrasse
- Salle à manger
- Salle de séjour
- Armoire à linge
- Grandes chambres
CARACTÉRISTIQUES DU SITE
- Bord de l’eau
- Sentiers pédestres et cyclables
- Local à vélos
- Station de recharge de voitures
- Ascenseur
- Salle de bain privée
1 of 1
TAXES FONCIÈRES
| Numéro de parcelle | 059-172-44 | Évaluation des aménagements | 1 162 246 € |
| Évaluation du terrain | 1 080 724 € | Évaluation totale | 2 242 970 € |
TAXES FONCIÈRES
Numéro de parcelle
059-172-44
Évaluation du terrain
1 080 724 €
Évaluation des aménagements
1 162 246 €
Évaluation totale
2 242 970 €
1 de 39
VIDÉOS
VISITE 3D
PHOTOS
STREET VIEW
RUE
CARTE
1 of 1
Présenté par

Paradise Point | 2002 Paradise Dr
Vous êtes déjà membre ? Connectez-vous
Hum, une erreur s’est produite lors de l’envoi de votre message. Veuillez réessayer.
Merci ! Votre message a été envoyé.



