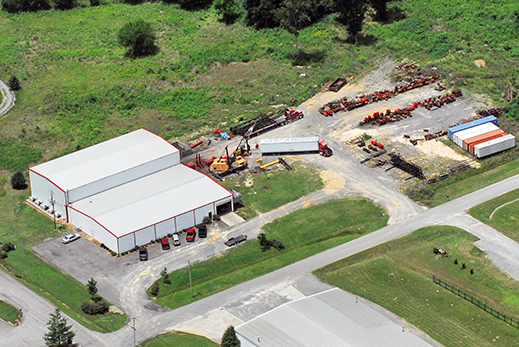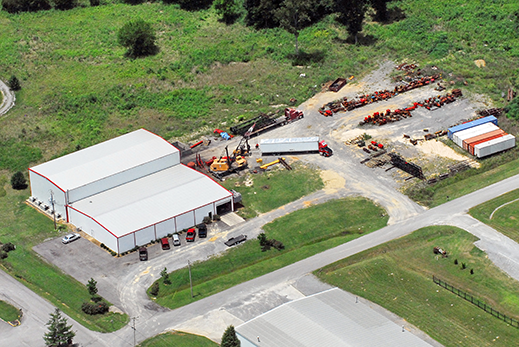Votre e-mail a été envoyé.
High Ceilings with 15 Ton Overhead Crane 2002 Industrial Blvd SW Industriel/Logistique | 1 798 m² | À louer | Fort Payne, AL 35968

Certaines informations ont été traduites automatiquement.
INFORMATIONS PRINCIPALES
- Manufacturing facility, high ceilings, 15 ton overhead crane
CARACTÉRISTIQUES
TOUS LES ESPACE DISPONIBLES(1)
Afficher les loyers en
- ESPACE
- SURFACE
- DURÉE
- LOYER
- TYPE DE BIEN
- ÉTAT
- DISPONIBLE
Manufacturing facility with 5 acres in Industrial Park Less than 1 mile from I-59 (exit 218) in Ft. Payne, (Dekalb County) AL Total square footage 19,350 sq ft Downstairs office space: 2 offices, 1 conference room, 3 bathrooms, 1 shower, 1 breakroom Upstairs office space: 1 office, 1 bathroom, 900 sq ft of storage space 2 connecting steel building structures with high ceilings Building 1: 90' x 120' x 16' side wall height with 4" concrete pad flooring Building 2: 60' x 120' x 29'6" side wall height with 6" concrete pad flooring 15 Ton overhead crane (OSHA inspected annually), with 21' hook height 3 phase 480V power supply Shop is air conditioned and heated (natural gas) 3 walk through doors 2 large bay/rollup doors, 12' x 20' and 16' x 20'
- Comprend 186 m² d’espace de bureau dédié
- Espace en excellent état
- Bureaux cloisonnés
- Connectivité Wi-Fi
- Entreposage sécurisé
- Lumière naturelle
- Ft. Payne, AL
- 2 accès plain-pied
- Ventilation et chauffage centraux
- Toilettes privées
- Salle d’impression/photocopie
- Éclairage encastré
- Douches
| Espace | Surface | Durée | Loyer | Type de bien | État | Disponible |
| 1er étage | 1 798 m² | 5 Ans | Sur demande Sur demande Sur demande Sur demande | Industriel/Logistique | Construction achevée | 01/01/2026 |
1er étage
| Surface |
| 1 798 m² |
| Durée |
| 5 Ans |
| Loyer |
| Sur demande Sur demande Sur demande Sur demande |
| Type de bien |
| Industriel/Logistique |
| État |
| Construction achevée |
| Disponible |
| 01/01/2026 |
1er étage
| Surface | 1 798 m² |
| Durée | 5 Ans |
| Loyer | Sur demande |
| Type de bien | Industriel/Logistique |
| État | Construction achevée |
| Disponible | 01/01/2026 |
Manufacturing facility with 5 acres in Industrial Park Less than 1 mile from I-59 (exit 218) in Ft. Payne, (Dekalb County) AL Total square footage 19,350 sq ft Downstairs office space: 2 offices, 1 conference room, 3 bathrooms, 1 shower, 1 breakroom Upstairs office space: 1 office, 1 bathroom, 900 sq ft of storage space 2 connecting steel building structures with high ceilings Building 1: 90' x 120' x 16' side wall height with 4" concrete pad flooring Building 2: 60' x 120' x 29'6" side wall height with 6" concrete pad flooring 15 Ton overhead crane (OSHA inspected annually), with 21' hook height 3 phase 480V power supply Shop is air conditioned and heated (natural gas) 3 walk through doors 2 large bay/rollup doors, 12' x 20' and 16' x 20'
- Comprend 186 m² d’espace de bureau dédié
- 2 accès plain-pied
- Espace en excellent état
- Ventilation et chauffage centraux
- Bureaux cloisonnés
- Toilettes privées
- Connectivité Wi-Fi
- Salle d’impression/photocopie
- Entreposage sécurisé
- Éclairage encastré
- Lumière naturelle
- Douches
- Ft. Payne, AL
APERÇU DU BIEN
Manufacturing facility with 5 acres in Industrial Park Less than 1 mile from I-59 (exit 218) in Ft. Payne, (Dekalb County) AL Total square footage 19,350 sq ft Downstairs office space: 2 offices, 1 conference room, 3 bathrooms, 1 shower, 1 breakroom Upstairs office space: 1 office, 1 bathroom, 900 sq ft of storage space 2 connecting steel building structures with high ceilings Building 1: 90' x 120' x 16' side wall height with 4" concrete pad flooring Building 2: 60' x 120' x 29'6" side wall height with 6" concrete pad flooring 15 Ton overhead crane (OSHA inspected annually), with 21' hook height 3 phase 480V power supply Shop is air conditioned and heated (natural gas) 3 walk through doors 2 large bay/rollup doors, 12' x 20' and 16' x 20'
FAITS SUR L’INSTALLATION INDUSTRIEL/LOGISTIQUE
Présenté par
Pile Hammer Equipment
High Ceilings with 15 Ton Overhead Crane | 2002 Industrial Blvd SW
Hum, une erreur s’est produite lors de l’envoi de votre message. Veuillez réessayer.
Merci ! Votre message a été envoyé.


