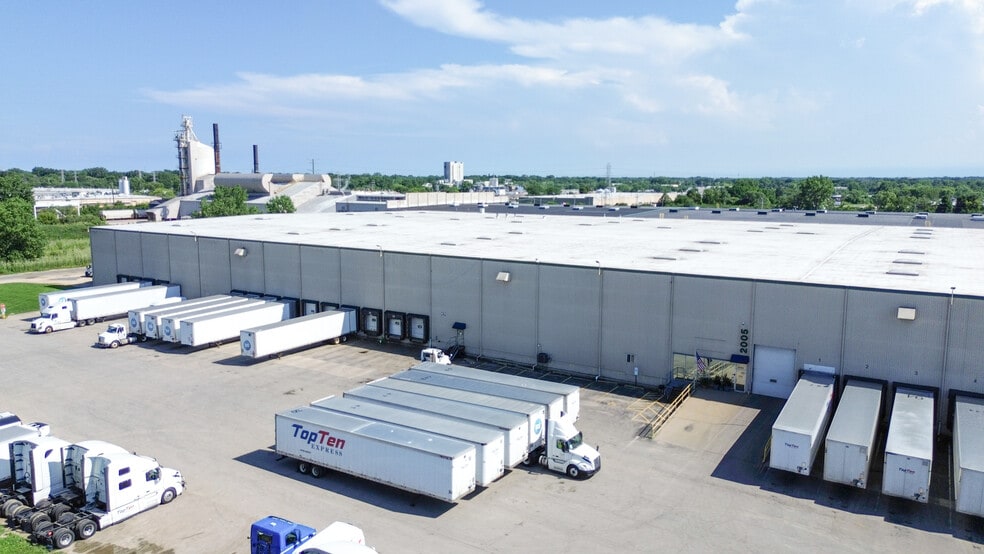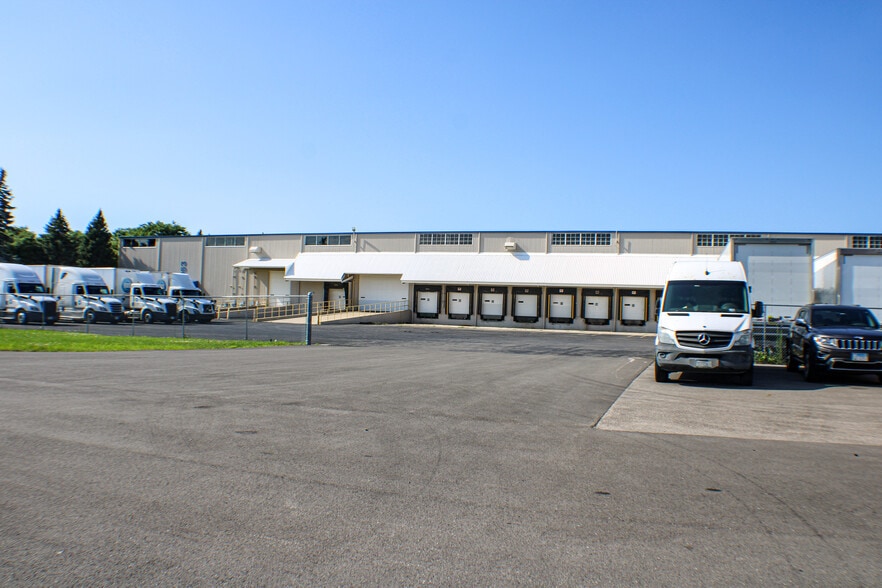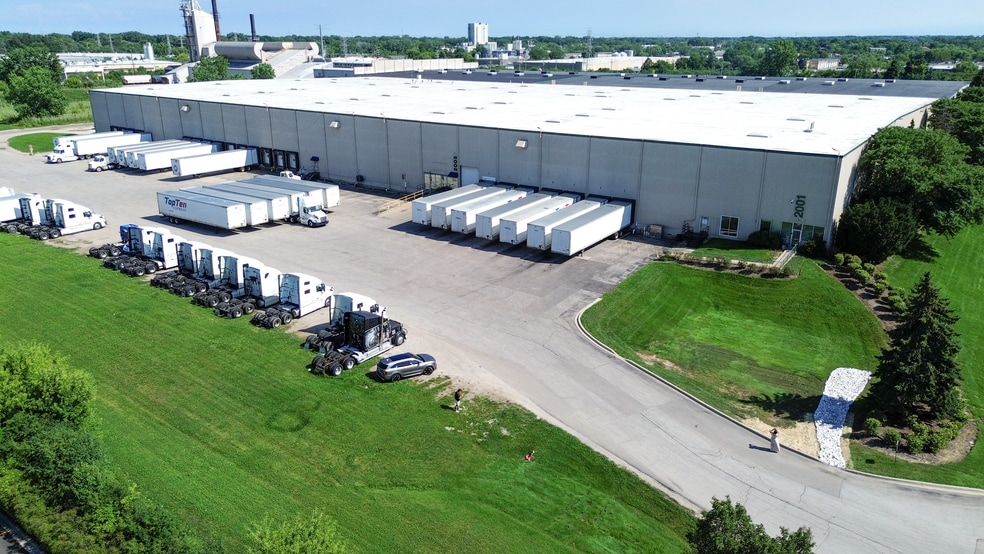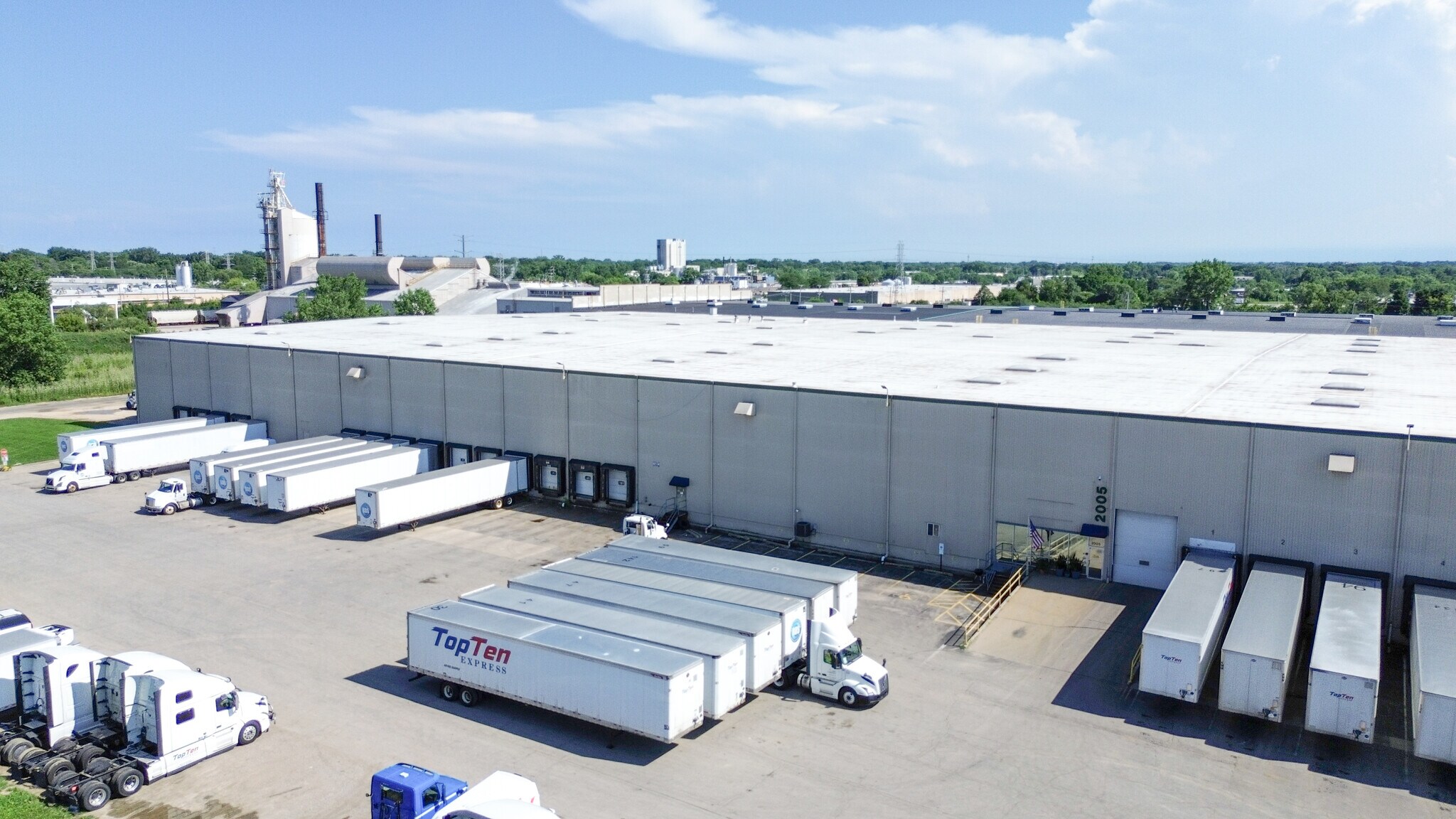Votre e-mail a été envoyé.
Tri-State Distribution Park Gurnee, IL 60031 Espace disponible | 2 522–23 552 m² | Industriel/Logistique



Certaines informations ont été traduites automatiquement.
INFORMATIONS PRINCIPALES SUR LE PARC
- Located near I-94 with direct access to key arterials
- 30 exterior docks and 5 drive-in doors across campus
- Flexible unit sizes with varied office buildouts
- 28-foot clear heights and ESFR sprinkler systems
- Trailer parking available for logistics operations
FAITS SUR LE PARC
| Espace total disponible | 23 552 m² | Type de parc | Parc industriel |
| Max. Contigu | 6 904 m² |
| Espace total disponible | 23 552 m² |
| Max. Contigu | 6 904 m² |
| Type de parc | Parc industriel |
TOUS LES ESPACES DISPONIBLES(5)
Afficher les loyers en
- ESPACE
- SURFACE
- DURÉE
- LOYER
- TYPE DE BIEN
- ÉTAT
- DISPONIBLE
- 2 accès plain-pied
- 2 quais de chargement
Strategically located in Gurnee’s industrial corridor, the multi-building campus at 1947–2005 N Delany Road offers up to 253,512 SF of modern distribution and warehouse space across five contiguous units. With 28-foot clear heights, ESFR sprinkler systems, and a total of 30 exterior docks and 5 drive-in doors, the property is designed to accommodate a wide range of industrial users. Each unit features varying office buildouts and loading configurations, allowing for flexible occupancy solutions. The site benefits from trailer parking and excellent access to major regional thoroughfares including Grand Avenue, Washington Street, and Green Bay Road. Tenants are minutes from the I-94 interchange and within close proximity to Gurnee Mills and Six Flags Great America, offering both logistical convenience and workforce accessibility. The property’s location in Lake County provides a favorable tax environment and access to a strong labor pool. Whether for regional distribution, light manufacturing, or logistics operations, this Gurnee asset delivers a compelling mix of infrastructure, location, and scalability.
- 5 quais de chargement
- 1 DID
- 5 exterior docks
- No Office
- Comprend 126 m² d’espace de bureau dédié
- 8 quais de chargement
- Peut être associé à un ou plusieurs espaces supplémentaires pour obtenir jusqu’à 6 904 m² d’espace adjacent.
- Comprend 307 m² d’espace de bureau dédié
- Peut être associé à un ou plusieurs espaces supplémentaires pour obtenir jusqu’à 6 904 m² d’espace adjacent.
- 2 accès plain-pied
- 1 quai de chargement
| Espace | Surface | Durée | Loyer | Type de bien | État | Disponible |
| 1er étage – 1947A | 3 015 m² | Négociable | Sur demande Sur demande Sur demande Sur demande | Industriel/Logistique | Construction achevée | Maintenant |
| 1er étage – 1949 | 2 522 m² | Négociable | Sur demande Sur demande Sur demande Sur demande | Industriel/Logistique | Construction achevée | Maintenant |
| 1er étage – 1951 | 3 041 m² | Négociable | Sur demande Sur demande Sur demande Sur demande | Industriel/Logistique | Construction achevée | Maintenant |
| 1er étage – 1953 | 3 863 m² | Négociable | Sur demande Sur demande Sur demande Sur demande | Industriel/Logistique | Construction achevée | Maintenant |
1947-1953 N Delany Rd - 1er étage – 1947A
1947-1953 N Delany Rd - 1er étage – 1949
1947-1953 N Delany Rd - 1er étage – 1951
1947-1953 N Delany Rd - 1er étage – 1953
- ESPACE
- SURFACE
- DURÉE
- LOYER
- TYPE DE BIEN
- ÉTAT
- DISPONIBLE
Strategically located in Gurnee’s industrial corridor, the multi-building campus at 1947–2005 N Delany Road offers up to 253,512 SF of modern distribution and warehouse space across five contiguous units. With 28-foot clear heights, ESFR sprinkler systems, and a total of 30 exterior docks and 5 drive-in doors, the property is designed to accommodate a wide range of industrial users. Each unit features varying office buildouts and loading configurations, allowing for flexible occupancy solutions. The site benefits from trailer parking and excellent access to major regional thoroughfares including Grand Avenue, Washington Street, and Green Bay Road. Tenants are minutes from the I-94 interchange and within close proximity to Gurnee Mills and Six Flags Great America, offering both logistical convenience and workforce accessibility. The property’s location in Lake County provides a favorable tax environment and access to a strong labor pool. Whether for regional distribution, light manufacturing, or logistics operations, this Gurnee asset delivers a compelling mix of infrastructure, location, and scalability.
- Comprend 233 m² d’espace de bureau dédié
- 14 exterior docks
- 14 quais de chargement
- 2,511 SF office
| Espace | Surface | Durée | Loyer | Type de bien | État | Disponible |
| 1er étage – 2001 | 11 111 m² | Négociable | Sur demande Sur demande Sur demande Sur demande | Industriel/Logistique | Construction achevée | Maintenant |
2001-2005 N Delany Rd - 1er étage – 2001
1947-1953 N Delany Rd - 1er étage – 1947A
| Surface | 3 015 m² |
| Durée | Négociable |
| Loyer | Sur demande |
| Type de bien | Industriel/Logistique |
| État | Construction achevée |
| Disponible | Maintenant |
- 2 accès plain-pied
- 2 quais de chargement
1947-1953 N Delany Rd - 1er étage – 1949
| Surface | 2 522 m² |
| Durée | Négociable |
| Loyer | Sur demande |
| Type de bien | Industriel/Logistique |
| État | Construction achevée |
| Disponible | Maintenant |
Strategically located in Gurnee’s industrial corridor, the multi-building campus at 1947–2005 N Delany Road offers up to 253,512 SF of modern distribution and warehouse space across five contiguous units. With 28-foot clear heights, ESFR sprinkler systems, and a total of 30 exterior docks and 5 drive-in doors, the property is designed to accommodate a wide range of industrial users. Each unit features varying office buildouts and loading configurations, allowing for flexible occupancy solutions. The site benefits from trailer parking and excellent access to major regional thoroughfares including Grand Avenue, Washington Street, and Green Bay Road. Tenants are minutes from the I-94 interchange and within close proximity to Gurnee Mills and Six Flags Great America, offering both logistical convenience and workforce accessibility. The property’s location in Lake County provides a favorable tax environment and access to a strong labor pool. Whether for regional distribution, light manufacturing, or logistics operations, this Gurnee asset delivers a compelling mix of infrastructure, location, and scalability.
- 5 quais de chargement
- 5 exterior docks
- 1 DID
- No Office
1947-1953 N Delany Rd - 1er étage – 1951
| Surface | 3 041 m² |
| Durée | Négociable |
| Loyer | Sur demande |
| Type de bien | Industriel/Logistique |
| État | Construction achevée |
| Disponible | Maintenant |
- Comprend 126 m² d’espace de bureau dédié
- Peut être associé à un ou plusieurs espaces supplémentaires pour obtenir jusqu’à 6 904 m² d’espace adjacent.
- 8 quais de chargement
1947-1953 N Delany Rd - 1er étage – 1953
| Surface | 3 863 m² |
| Durée | Négociable |
| Loyer | Sur demande |
| Type de bien | Industriel/Logistique |
| État | Construction achevée |
| Disponible | Maintenant |
- Comprend 307 m² d’espace de bureau dédié
- 2 accès plain-pied
- Peut être associé à un ou plusieurs espaces supplémentaires pour obtenir jusqu’à 6 904 m² d’espace adjacent.
- 1 quai de chargement
2001-2005 N Delany Rd - 1er étage – 2001
| Surface | 11 111 m² |
| Durée | Négociable |
| Loyer | Sur demande |
| Type de bien | Industriel/Logistique |
| État | Construction achevée |
| Disponible | Maintenant |
Strategically located in Gurnee’s industrial corridor, the multi-building campus at 1947–2005 N Delany Road offers up to 253,512 SF of modern distribution and warehouse space across five contiguous units. With 28-foot clear heights, ESFR sprinkler systems, and a total of 30 exterior docks and 5 drive-in doors, the property is designed to accommodate a wide range of industrial users. Each unit features varying office buildouts and loading configurations, allowing for flexible occupancy solutions. The site benefits from trailer parking and excellent access to major regional thoroughfares including Grand Avenue, Washington Street, and Green Bay Road. Tenants are minutes from the I-94 interchange and within close proximity to Gurnee Mills and Six Flags Great America, offering both logistical convenience and workforce accessibility. The property’s location in Lake County provides a favorable tax environment and access to a strong labor pool. Whether for regional distribution, light manufacturing, or logistics operations, this Gurnee asset delivers a compelling mix of infrastructure, location, and scalability.
- Comprend 233 m² d’espace de bureau dédié
- 14 quais de chargement
- 14 exterior docks
- 2,511 SF office
SÉLECTIONNER DES OCCUPANTS À CE BIEN
- ÉTAGE
- NOM DE L’OCCUPANT
- SECTEUR D’ACTIVITÉ
- 1er
- Ark Logistics
- Transport et entreposage
- 1er
- Roquette America Inc
- Manufacture
- 1er
- TopTen Express
- Transport et entreposage
- 1er
- Top-Ten Express
- Transport et entreposage
Présenté par

Tri-State Distribution Park | Gurnee, IL 60031
Hum, une erreur s’est produite lors de l’envoi de votre message. Veuillez réessayer.
Merci ! Votre message a été envoyé.






