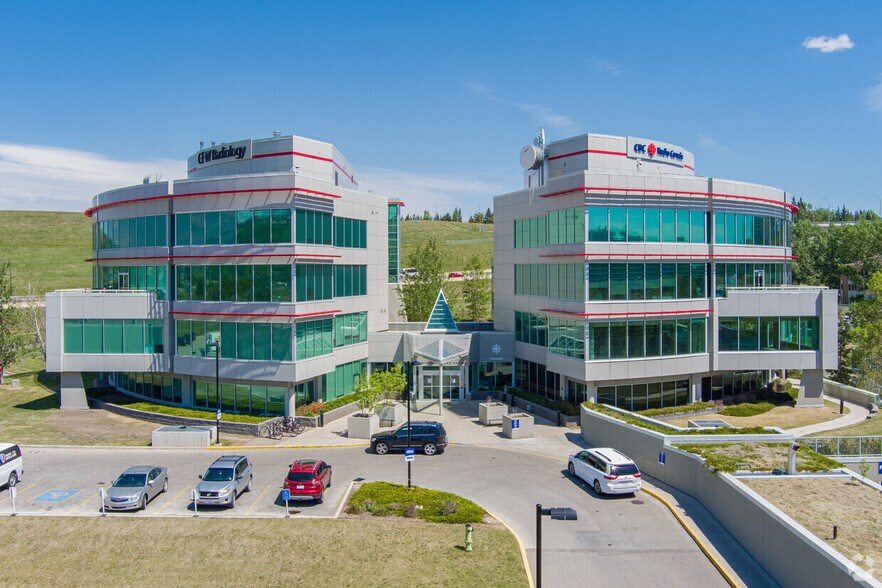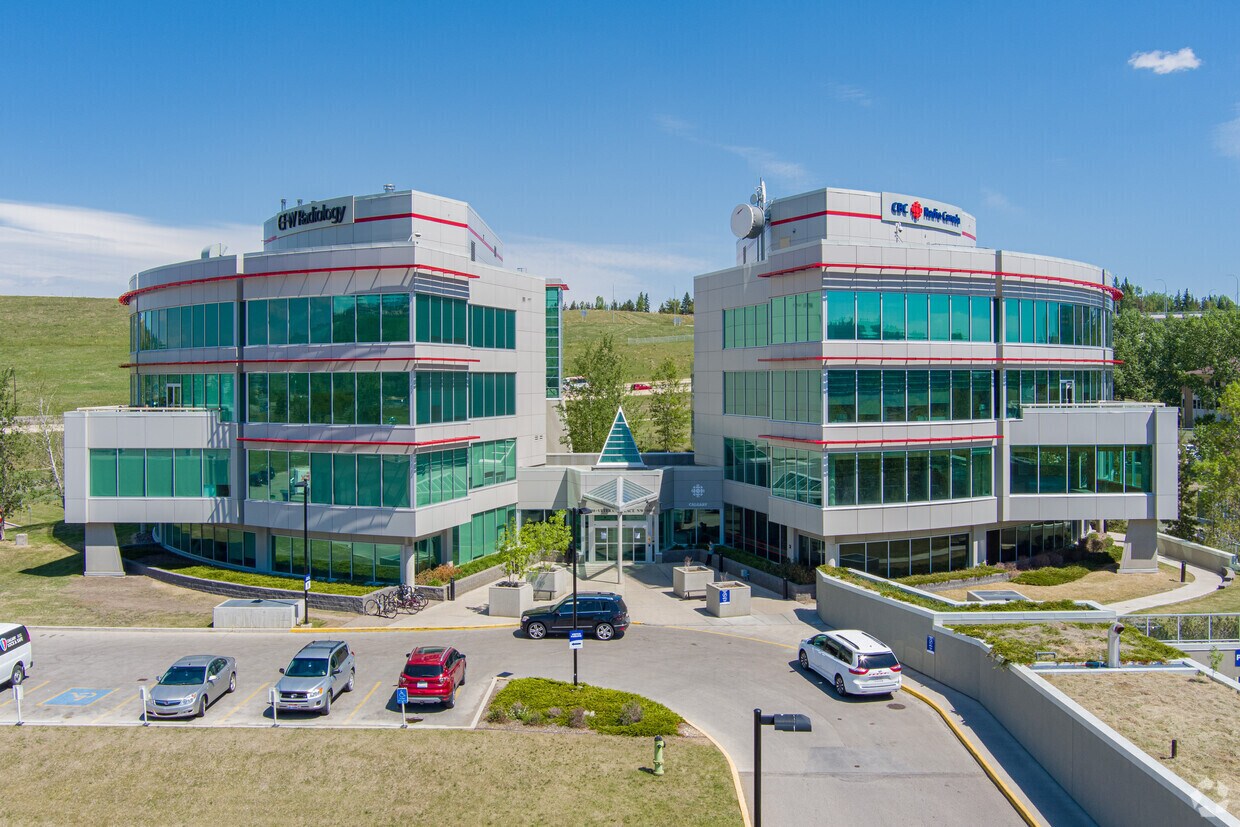Votre e-mail a été envoyé.
Certaines informations ont été traduites automatiquement.
INFORMATIONS PRINCIPALES
- Prime Location – Steps from Foothills Medical Centre and Alberta Children’s Hospital.
- Easy Access – Ample parking, bike-friendly, and close to major roads.
- Modern Medical Suites – Fully built-out with exam rooms and patient amenities.
TOUS LES ESPACE DISPONIBLES(1)
Afficher les loyers en
- ESPACE
- SURFACE
- DURÉE
- LOYER
- TYPE DE BIEN
- ÉTAT
- DISPONIBLE
Suite 201 is a 15,149-square-foot medical suite encompassing the entirety of the south tower's 2nd floor. This spacious unit is brightly lit with large windows to the north, south, east and west, and includes more than 20 exam rooms and offices, four in-suite washrooms, and a patient changing area. Available in July 2027.
- Le loyer ne comprend pas les services publics, les frais immobiliers ou les services de l’immeuble.
- 20 bureaux privés
- Surface and underground parking available.
- Ample natural light.
- Entièrement aménagé comme Cabinet médical standard
- Lumière naturelle
- Located in a major healthcare node.
| Espace | Surface | Durée | Loyer | Type de bien | État | Disponible |
| 2e étage, bureau 201 | 1 407 m² | Négociable | Sur demande Sur demande Sur demande Sur demande | Bureaux/Médical | Construction achevée | 07/01/2027 |
2e étage, bureau 201
| Surface |
| 1 407 m² |
| Durée |
| Négociable |
| Loyer |
| Sur demande Sur demande Sur demande Sur demande |
| Type de bien |
| Bureaux/Médical |
| État |
| Construction achevée |
| Disponible |
| 07/01/2027 |
2e étage, bureau 201
| Surface | 1 407 m² |
| Durée | Négociable |
| Loyer | Sur demande |
| Type de bien | Bureaux/Médical |
| État | Construction achevée |
| Disponible | 07/01/2027 |
Suite 201 is a 15,149-square-foot medical suite encompassing the entirety of the south tower's 2nd floor. This spacious unit is brightly lit with large windows to the north, south, east and west, and includes more than 20 exam rooms and offices, four in-suite washrooms, and a patient changing area. Available in July 2027.
- Le loyer ne comprend pas les services publics, les frais immobiliers ou les services de l’immeuble.
- Entièrement aménagé comme Cabinet médical standard
- 20 bureaux privés
- Lumière naturelle
- Surface and underground parking available.
- Located in a major healthcare node.
- Ample natural light.
APERÇU DU BIEN
Cambrian Centre is a four-storey, 122,789-square-foot Class A medical outpatient building located in a major healthcare node that includes Foothills Medical Centre, Alberta Children’s Hospital, the University of Calgary Medical and Research Centre, and the Arthur J.E. Child Comprehensive Cancer Centre. Its central location provides prime visibility and easy access via car or public transit. The property is tenanted by business and medical professionals including a diagnostic imaging clinic, a surgical centre, and a fertility clinic. Ample surface and underground parking is available for tenants and visitors. Visit us online: www.nwhproperties.com/properties
- Atrium
- Ligne d’autobus
- Cour
INFORMATIONS SUR L’IMMEUBLE
Présenté par

2000 Veteran's Pl NW
Hum, une erreur s’est produite lors de l’envoi de votre message. Veuillez réessayer.
Merci ! Votre message a été envoyé.




